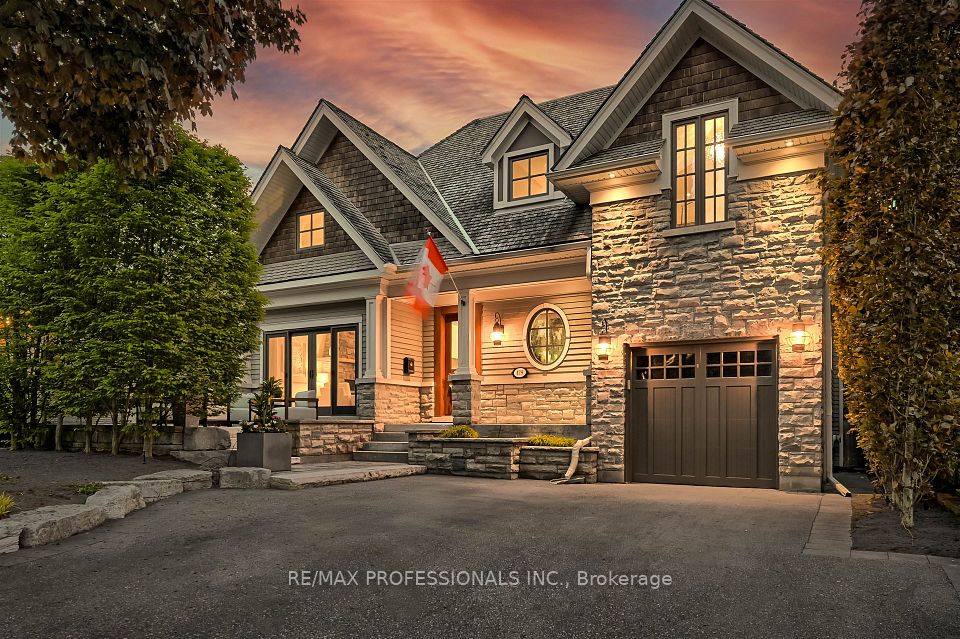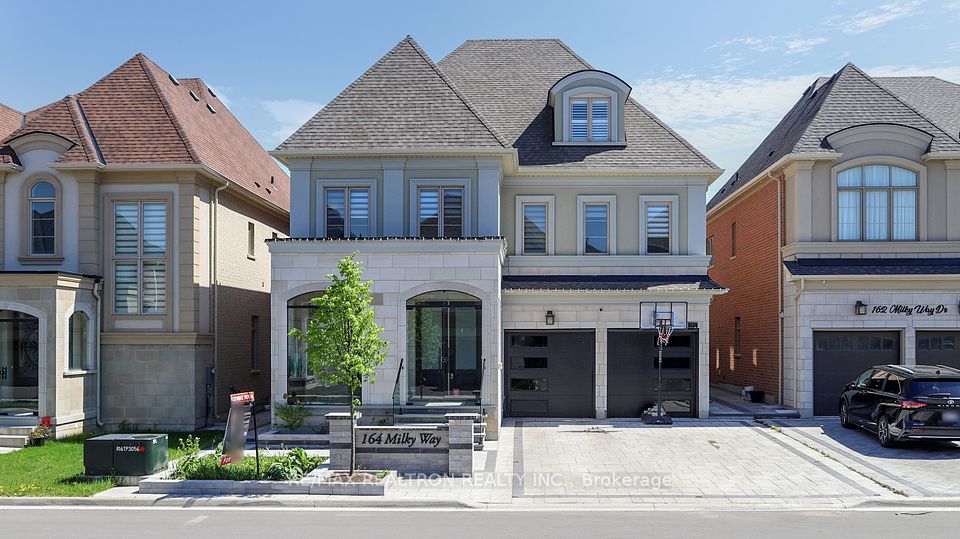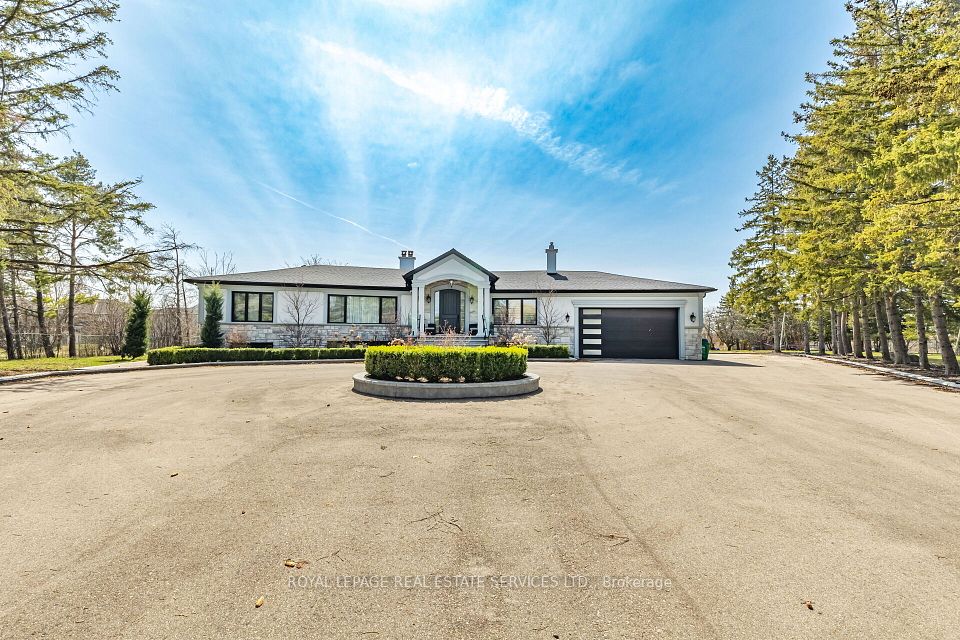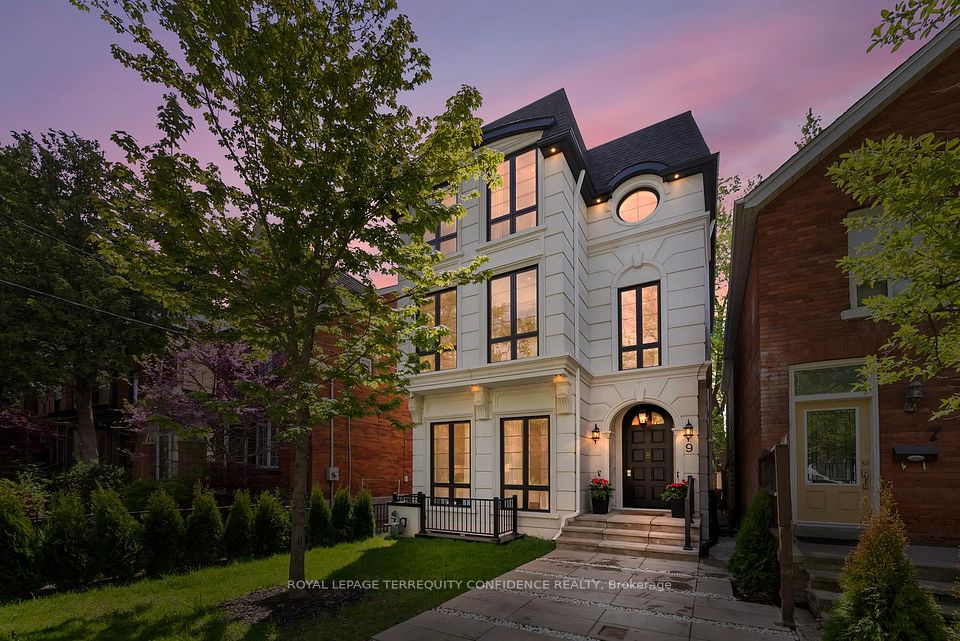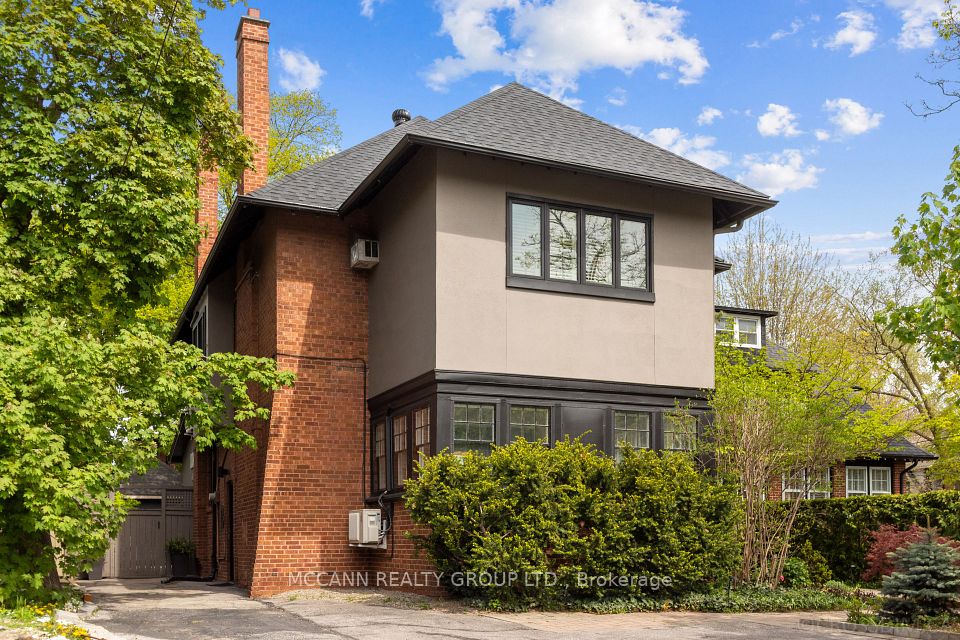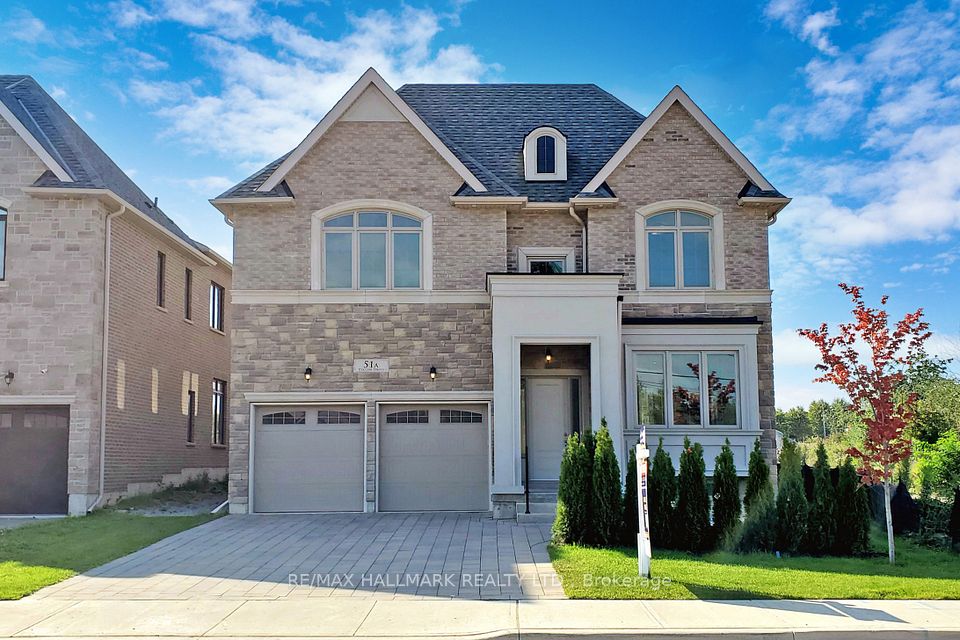$3,388,000
27 Fenton Way, Brampton, ON L6P 0P4
Property Description
Property type
Detached
Lot size
2-4.99
Style
2-Storey
Approx. Area
3500-5000 Sqft
Room Information
| Room Type | Dimension (length x width) | Features | Level |
|---|---|---|---|
| Kitchen | 7.23 x 5.69 m | W/O To Patio, B/I Appliances, Marble Counter | Main |
| Dining Room | 4.95 x 3.61 m | W/O To Yard | Main |
| Living Room | 5.13 x 4.65 m | Window | Main |
| Family Room | 5.65 x 4.54 m | W/O To Sunroom, Fireplace | Main |
About 27 Fenton Way
Welcome to The Estates of Castlemore! Beautiful 4200sq/ft 2-storey home situated on 2 Acres offers the perfect blend of comfort, space, and functionality. With 4 generously sized bedrooms and a fully finished basement, and a 3-car garage, it's ideal for families of all sizes. As you step inside, you're greeted by a bright and inviting sunroom on the main floor, where natural light floods the space, creating a warm and welcoming atmosphere. From here, you can easily access an enclosed patio, a private retreat perfect for relaxation or entertaining, no matter the season. The heart of the home features a fully equipped kitchen, each with modern appliances and abundant storage. Whether you're preparing meals for family of hosting dinner parties, this layout is perfect for large gatherings or multi-generational living. The finished basement adds even more versatility to the home. Whether you envision it as a recreation room, home office, gym, or additional living suite, the possibilities are endless. it's an ideal space for those who need more room or want a separate area for guests or extended family. Set on a large lot, the home provides privacy and tranquility, while still being conveniently close to major amenities, schools, and transportation routes. The combination of peaceful rural living and easy access to the city makes this property truly special. With its spacious design, functional layout, and charming features, this home is a fantastic opportunity for anyone seeking a comfortable lifestyle in one of Brampton's most desirable areas. Don't miss out! Schedule your private viewing today and experience all this home has to offer!
Home Overview
Last updated
6 days ago
Virtual tour
None
Basement information
Finished
Building size
--
Status
In-Active
Property sub type
Detached
Maintenance fee
$N/A
Year built
2024
Additional Details
Price Comparison
Location

Angela Yang
Sales Representative, ANCHOR NEW HOMES INC.
MORTGAGE INFO
ESTIMATED PAYMENT
Some information about this property - Fenton Way

Book a Showing
Tour this home with Angela
I agree to receive marketing and customer service calls and text messages from Condomonk. Consent is not a condition of purchase. Msg/data rates may apply. Msg frequency varies. Reply STOP to unsubscribe. Privacy Policy & Terms of Service.






