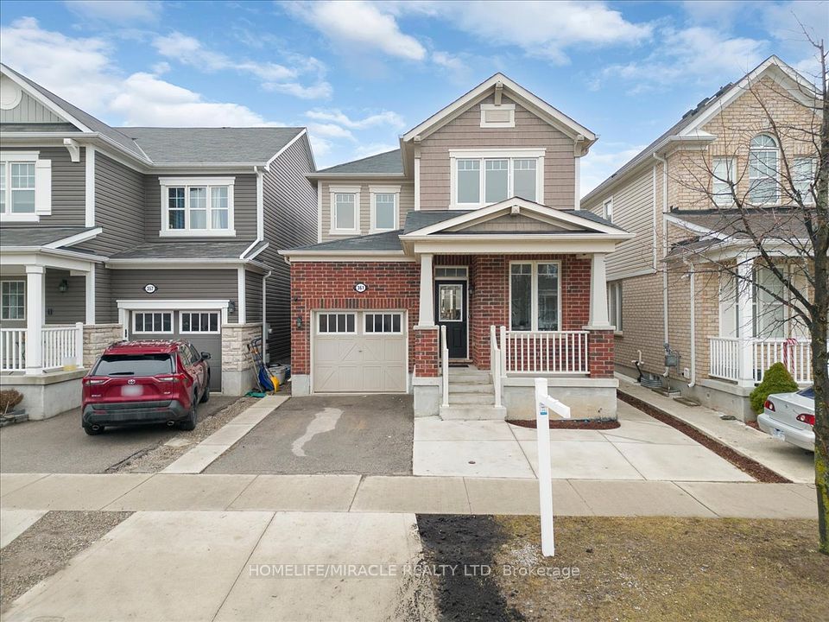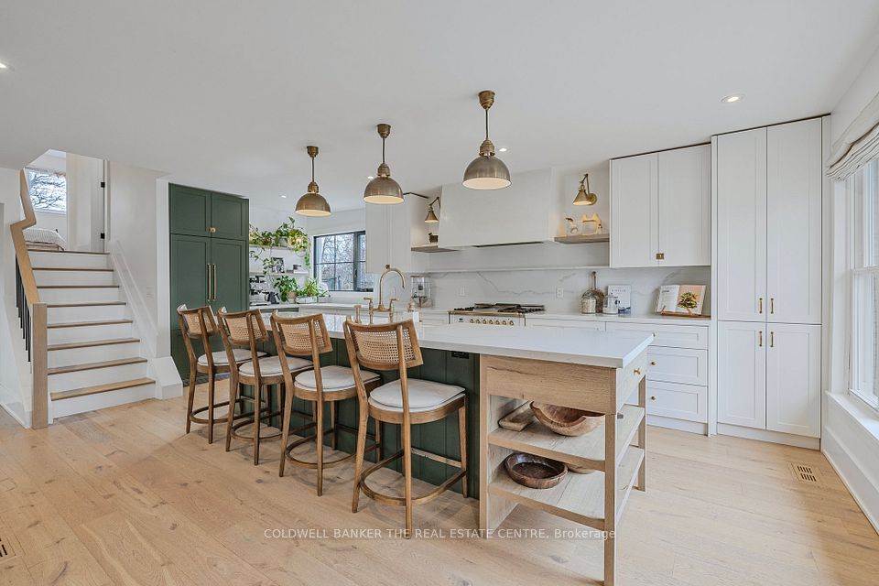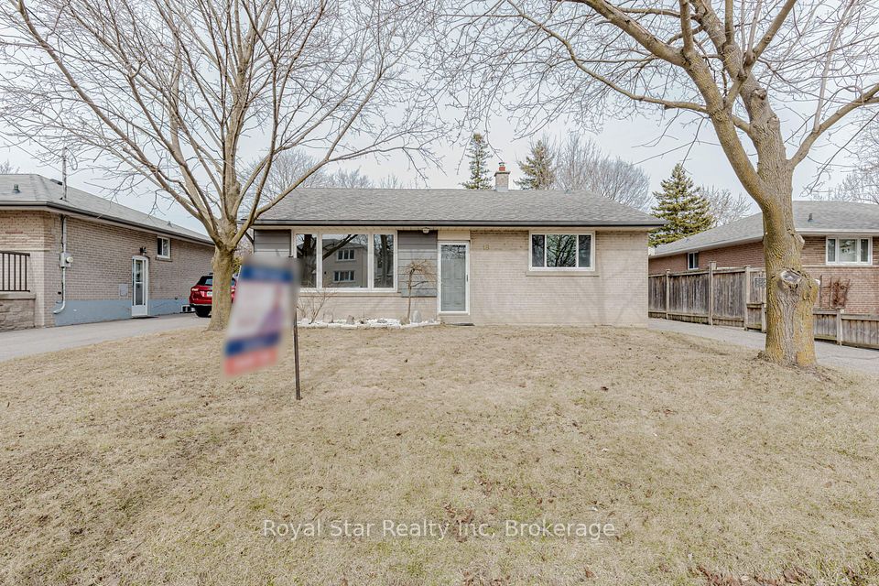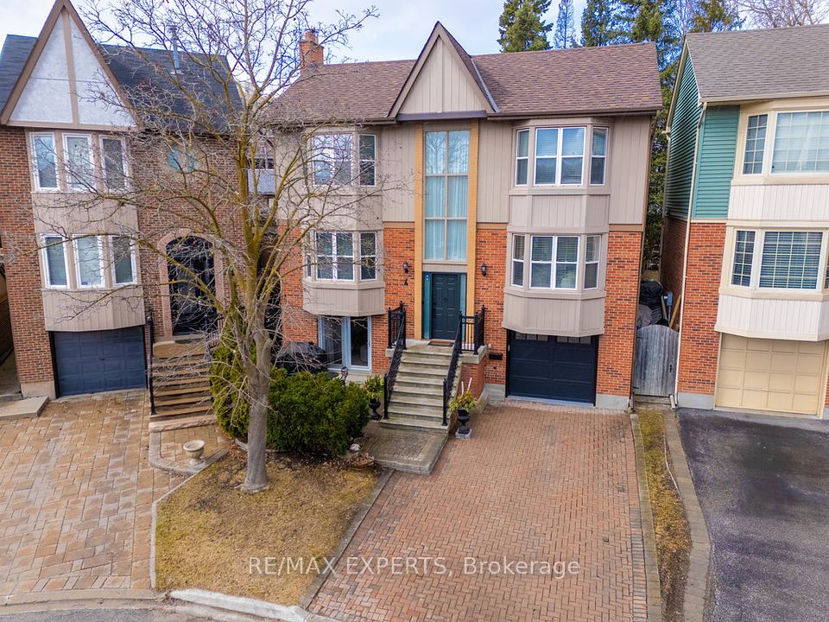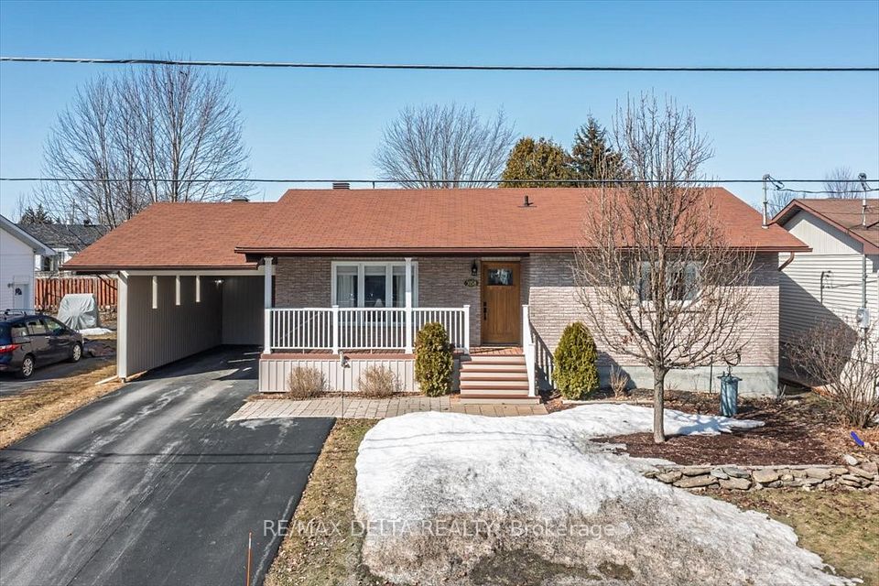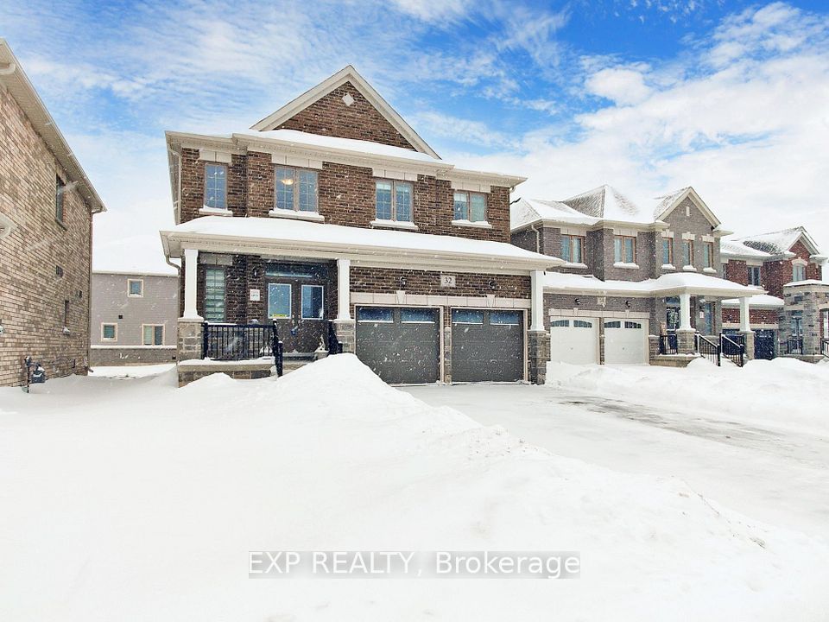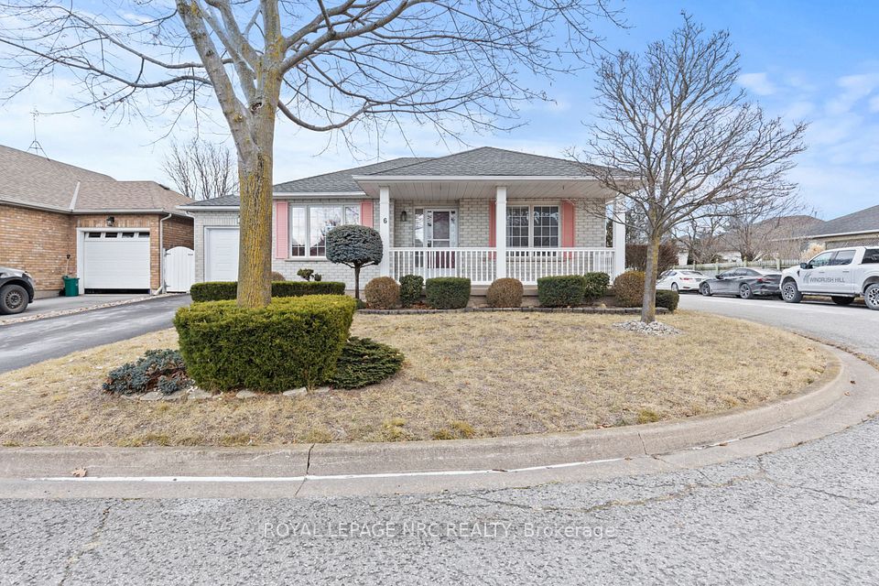$1,098,000
27 Coates Drive, Milton, ON L9T 5R4
Property Description
Property type
Detached
Lot size
N/A
Style
2-Storey
Approx. Area
1500-2000 Sqft
Room Information
| Room Type | Dimension (length x width) | Features | Level |
|---|---|---|---|
| Living Room | 6.37 x 3.27 m | Hardwood Floor, Pot Lights, Picture Window | Main |
| Dining Room | 6.37 x 3.27 m | Hardwood Floor, Overlooks Living | Main |
| Kitchen | 3.81 x 3.55 m | Stainless Steel Appl, Granite Counters, Overlooks Family | Main |
| Family Room | 4.69 x 3.45 m | Hardwood Floor, Gas Fireplace, Overlooks Backyard | Main |
About 27 Coates Drive
Welcome to this stunning home in a prime Milton location! With three schools within walking distance, a short stroll to the GO station, and steps to the community center, library, sports park, Cineplex, and grocery plaza, convenience is at your doorstep. Plus, it's just a 3-minute drive to Highway 401.This gorgeous, upgraded home offers approximately 2,500 sq. ft. of living space and a highly functional layout, featuring separate living, dining, and family areas, along with a finished basement with a separate entrance. The heart of the home is the open-concept family room, showcasing rustic birch floors and a cozy gas fireplace, creating a warm and inviting atmosphere. The gourmet kitchen is a true highlight, with cherry cabinetry, elegant granite counters, pots/pans drawers, an undermount sink, a stylish backsplash, and high-end stainless steel appliances. Porcelain floors seamlessly flow into the walk-out to a beautiful interlock patio, perfect for outdoor entertaining. The large master suite, with double doors, offers a private retreat with a separate shower and luxurious soaker tub. Two generously sized additional bedrooms and a newly renovated second bathroom complete the upper floor. The fully finished basement is an entertainer's dream, featuring a spacious recreation room with laminate floors and pot lights. Additional features include a dedicated office space, a kitchenette bar, a full bathroom, and a separate entrance for added convenience. Outside, the double interlock driveway provides parking for 3 cars. New Roof - 2016; New HVAC set - AC and furnace upgraded to larger capacity. Gas connection inlet for kitchen stove. This home is the perfect blend of comfort, style, and convenience ideal for families. Schedule your showing today! See list of upgrades attached.
Home Overview
Last updated
17 hours ago
Virtual tour
None
Basement information
Finished, Separate Entrance
Building size
--
Status
In-Active
Property sub type
Detached
Maintenance fee
$N/A
Year built
2024
Additional Details
Price Comparison
Location

Shally Shi
Sales Representative, Dolphin Realty Inc
MORTGAGE INFO
ESTIMATED PAYMENT
Some information about this property - Coates Drive

Book a Showing
Tour this home with Shally ✨
I agree to receive marketing and customer service calls and text messages from Condomonk. Consent is not a condition of purchase. Msg/data rates may apply. Msg frequency varies. Reply STOP to unsubscribe. Privacy Policy & Terms of Service.






