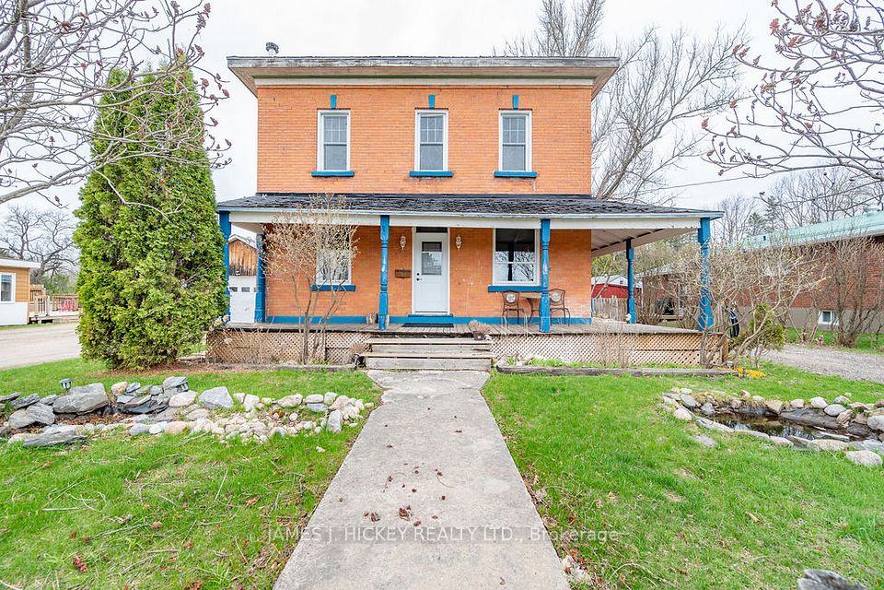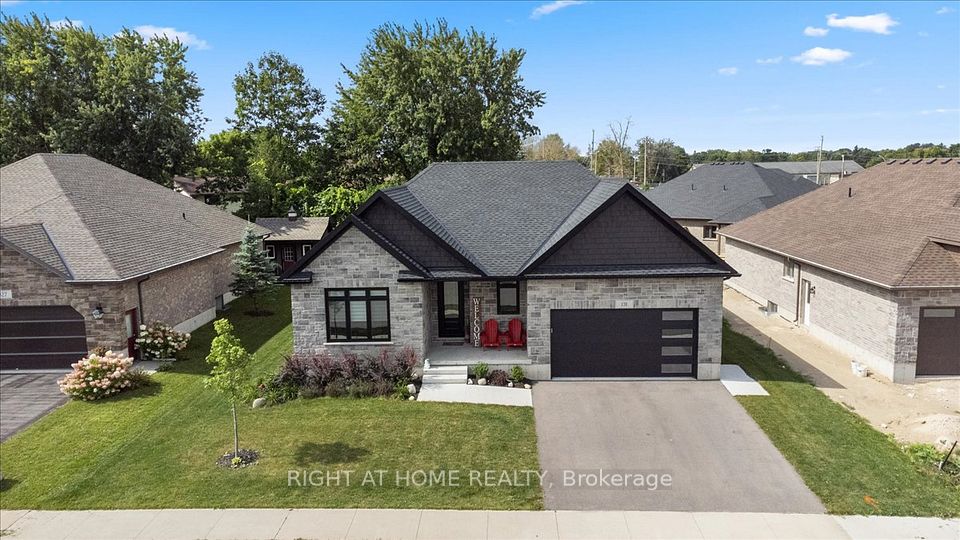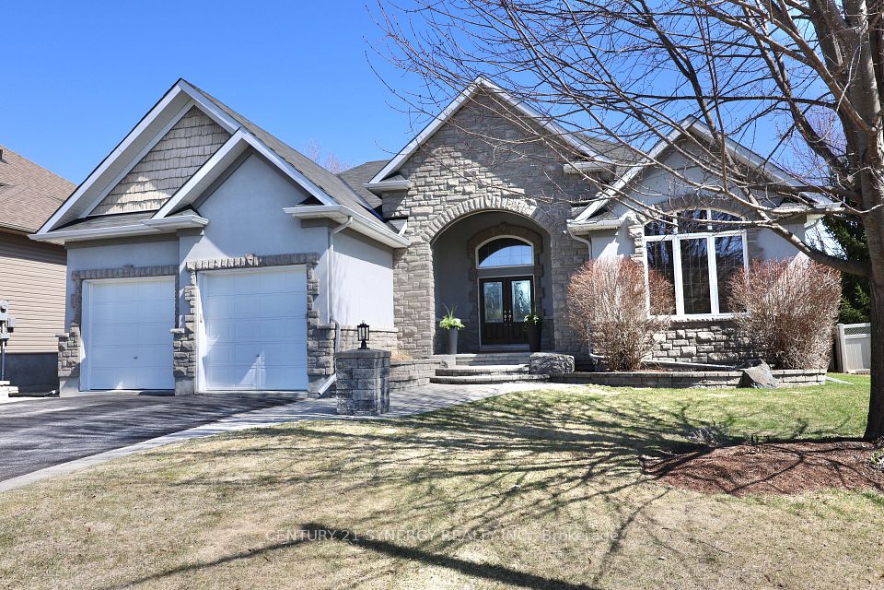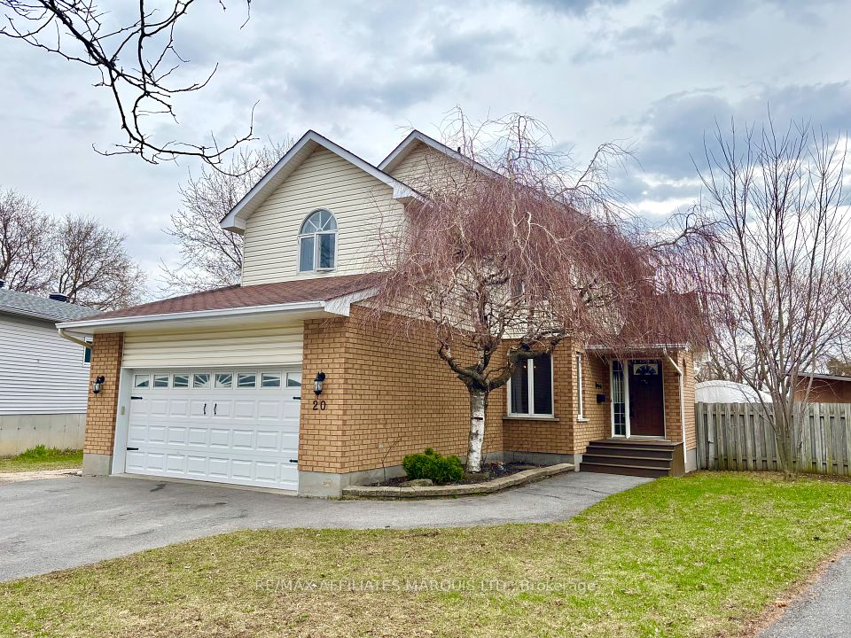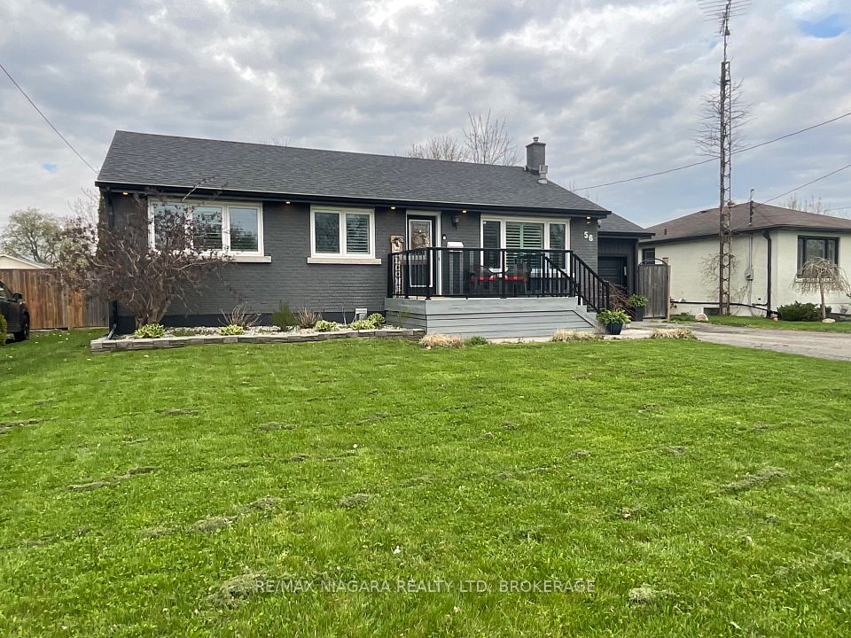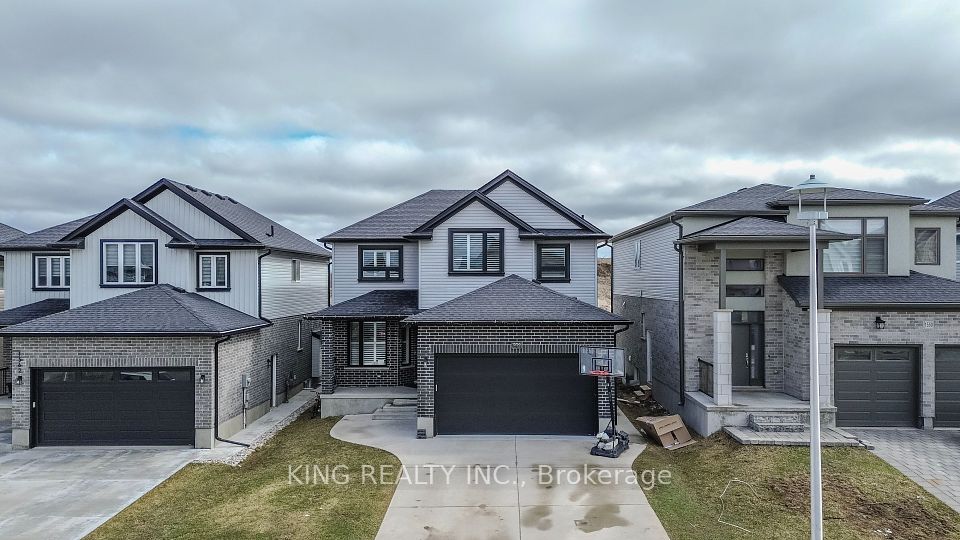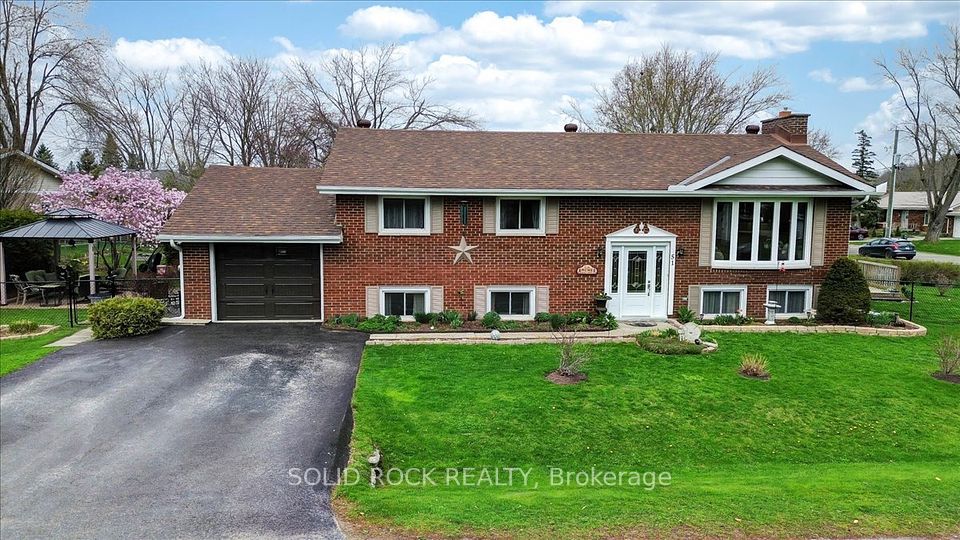$599,900
268 Willow Road, Kincardine, ON N2Z 2V8
Property Description
Property type
Detached
Lot size
< .50
Style
Sidesplit 4
Approx. Area
1100-1500 Sqft
Room Information
| Room Type | Dimension (length x width) | Features | Level |
|---|---|---|---|
| Foyer | 2.13 x 1.73 m | Hardwood Floor | Main |
| Dining Room | 4.5 x 2.95 m | Hardwood Floor, Sliding Doors | Main |
| Kitchen | 6.4 x 2.87 m | Hardwood Floor | Second |
| Living Room | 6.83 x 3.48 m | Hardwood Floor | Second |
About 268 Willow Road
Don't miss out on this immaculate, 4 level side-split, with 3+1 bedrooms, 2 full baths, home located on a quiet dead end street in the town of Kincardine. Some features include, upgraded kitchen with quartz countertop, original hardwood floors, and Hy-Grade steel roof to name a few. The second level consists of living room with wood burning fireplace, eat in kitchen and separate dining room. The third level provides 3 good sized bedrooms, and an upgraded 4pc bath with loads of storage cupboards. The lower level has a 4th bedroom, rec room and a 3pc bath, plus walk out access to the backyard. This floor would lend itself well to a shared living opportunity. The spacious backyard is a gardeners delight adorned with various perennials and shrubbery, a concrete patio, plus a wooden gazebo. Pride of ownership abounds and you'll be proud to call this place home.
Home Overview
Last updated
Apr 11
Virtual tour
None
Basement information
Separate Entrance, Partially Finished
Building size
--
Status
In-Active
Property sub type
Detached
Maintenance fee
$N/A
Year built
2024
Additional Details
Price Comparison
Location

Angela Yang
Sales Representative, ANCHOR NEW HOMES INC.
MORTGAGE INFO
ESTIMATED PAYMENT
Some information about this property - Willow Road

Book a Showing
Tour this home with Angela
I agree to receive marketing and customer service calls and text messages from Condomonk. Consent is not a condition of purchase. Msg/data rates may apply. Msg frequency varies. Reply STOP to unsubscribe. Privacy Policy & Terms of Service.






