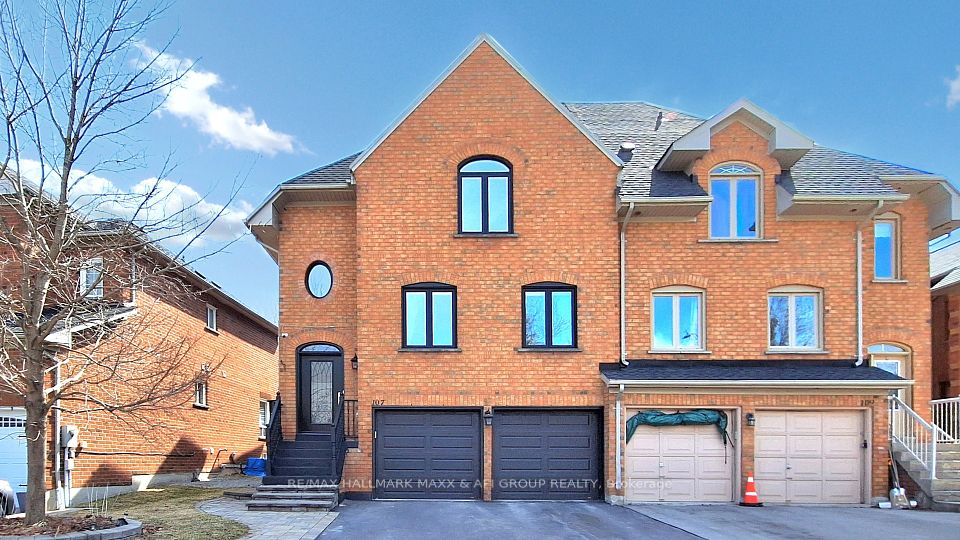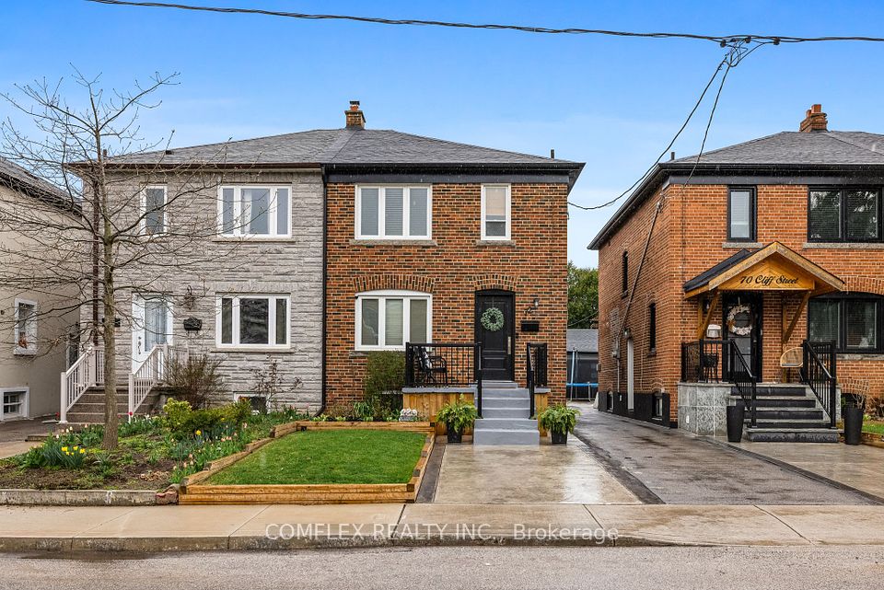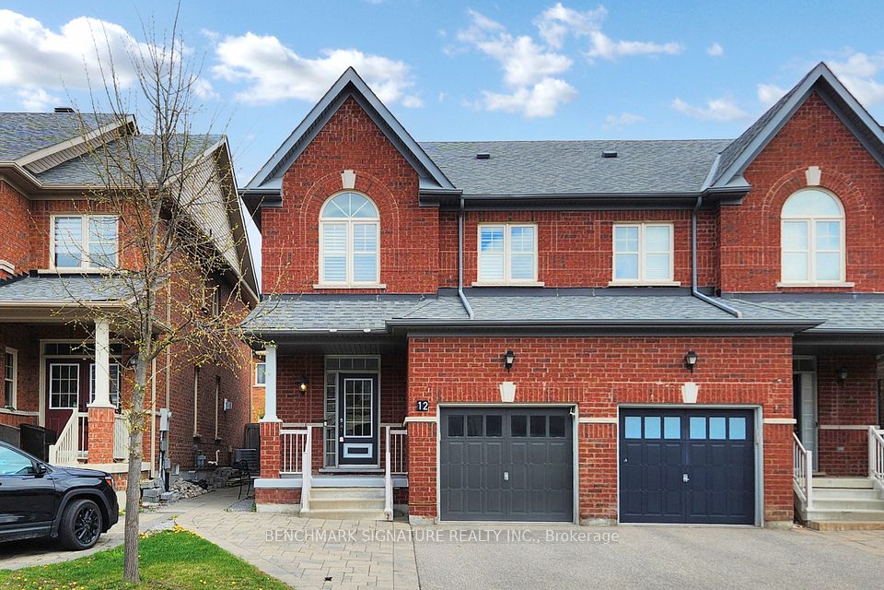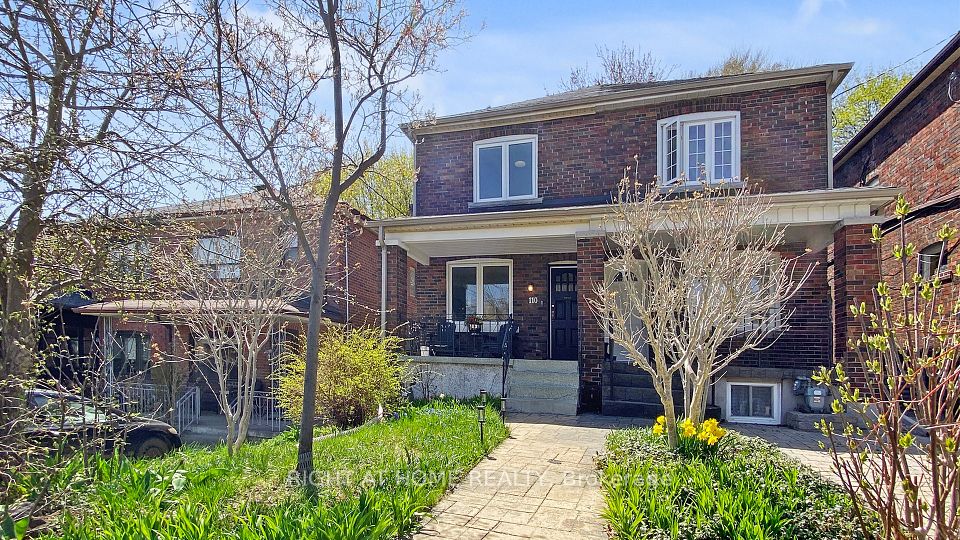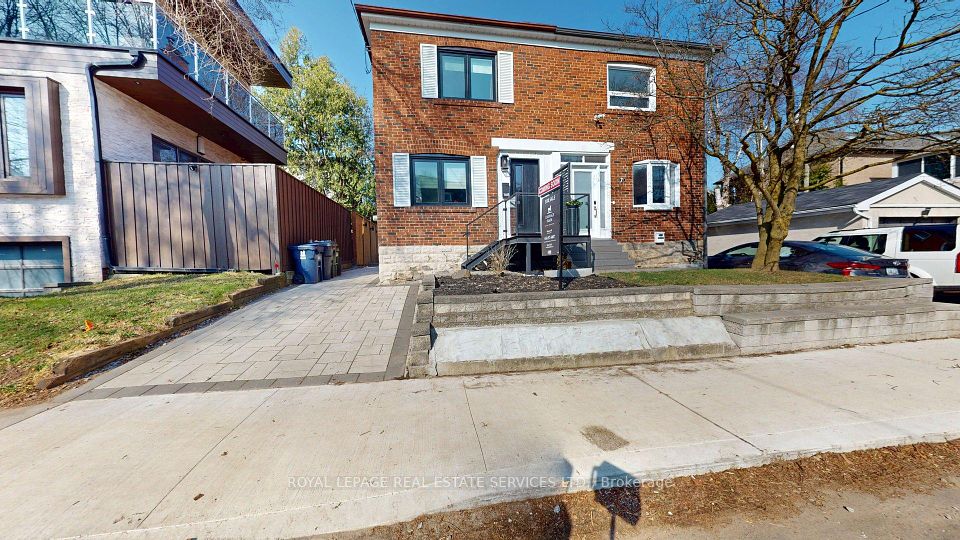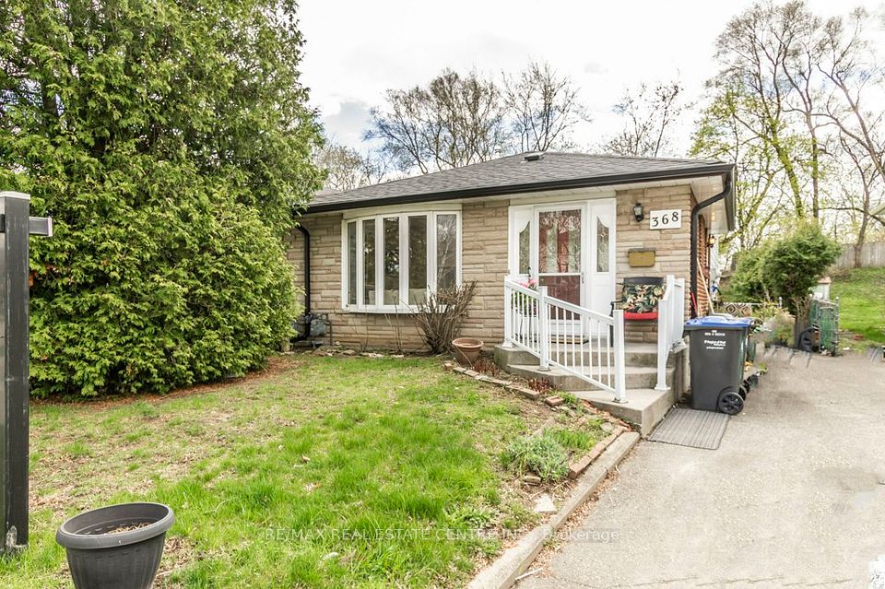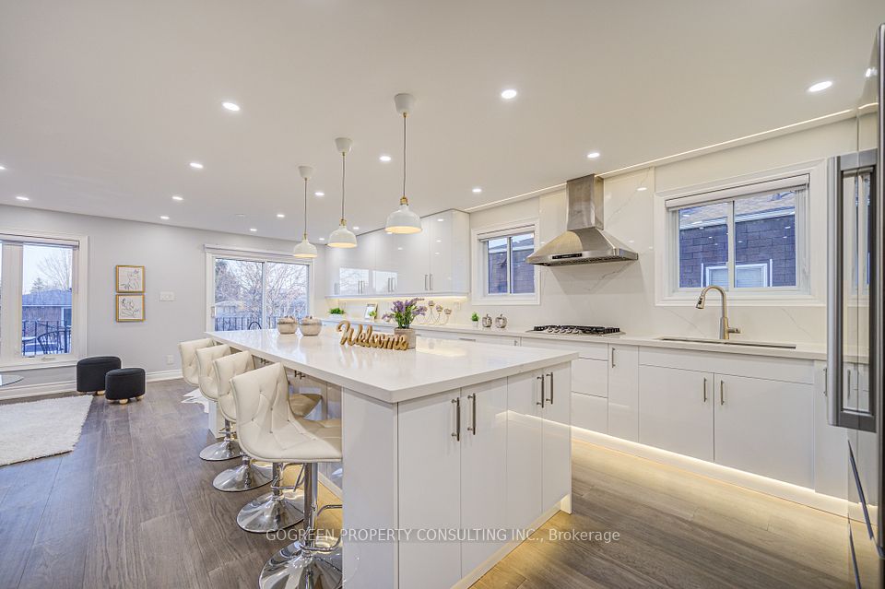$899,000
268 McRoberts Avenue, Toronto W03, ON M6E 4P6
Property Description
Property type
Semi-Detached
Lot size
N/A
Style
2-Storey
Approx. Area
1100-1500 Sqft
Room Information
| Room Type | Dimension (length x width) | Features | Level |
|---|---|---|---|
| Dining Room | 4.27 x 3.71 m | N/A | Main |
| Kitchen | 3.1 x 3.17 m | N/A | Basement |
| Dining Room | 2.46 x 2.69 m | N/A | Basement |
| Laundry | 2.62 x 1.42 m | N/A | Basement |
About 268 McRoberts Avenue
Step into this semi-detached beauty in one of the citys most vibrant neighbourhoods CorsoItalia. With 3+1 bedrooms, 3 stylish bathrooms, and a finished basement with its own private entrance, this home blends comfort, character, and flexibility. The living room is warm and inviting, featuring a cozy fireplace that sets the mood for relaxed evenings or unwinding after a long day. The open-concept layout makes it easy to flow from living to dining to a bright, thoughtfully designed kitchen perfect for everyday meals or casual entertaining. Out back, youve got your own private slice of sunshine ideal for afternoon lounging, grilling with friends, or a little peace and quiet. Plus, there's a detached two-car garage with laneway access for added convenience. Upstairs, youll find three light-filled bedrooms, a clean and modern 4-piece bath, and a cozy primary retreat. The finished basement is a total bonus with its own kitchen, 3-piecebathroom, in-suite laundry, and separate entrance perfect for guests, in-laws, or extra in come potential. Tucked just steps from Joseph J. Piccininni Community Centre, park, TTC, local shops, and you rsoon-to-be favorite coffee spots, this home has all the right vibes in all the right places. Come see it for yourself- you'll "Bee" amazed!
Home Overview
Last updated
2 days ago
Virtual tour
None
Basement information
Apartment, Separate Entrance
Building size
--
Status
In-Active
Property sub type
Semi-Detached
Maintenance fee
$N/A
Year built
--
Additional Details
Price Comparison
Location

Shally Shi
Sales Representative, Dolphin Realty Inc
MORTGAGE INFO
ESTIMATED PAYMENT
Some information about this property - McRoberts Avenue

Book a Showing
Tour this home with Shally ✨
I agree to receive marketing and customer service calls and text messages from Condomonk. Consent is not a condition of purchase. Msg/data rates may apply. Msg frequency varies. Reply STOP to unsubscribe. Privacy Policy & Terms of Service.






