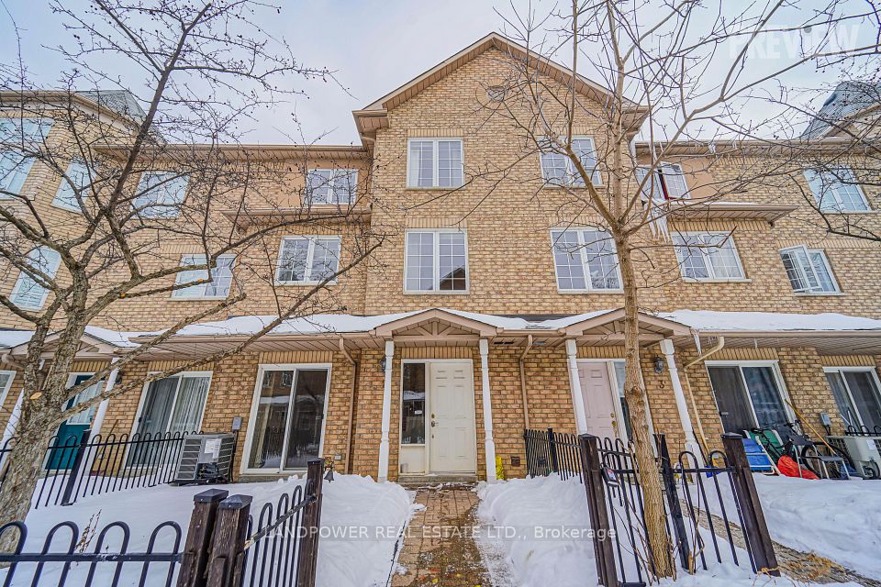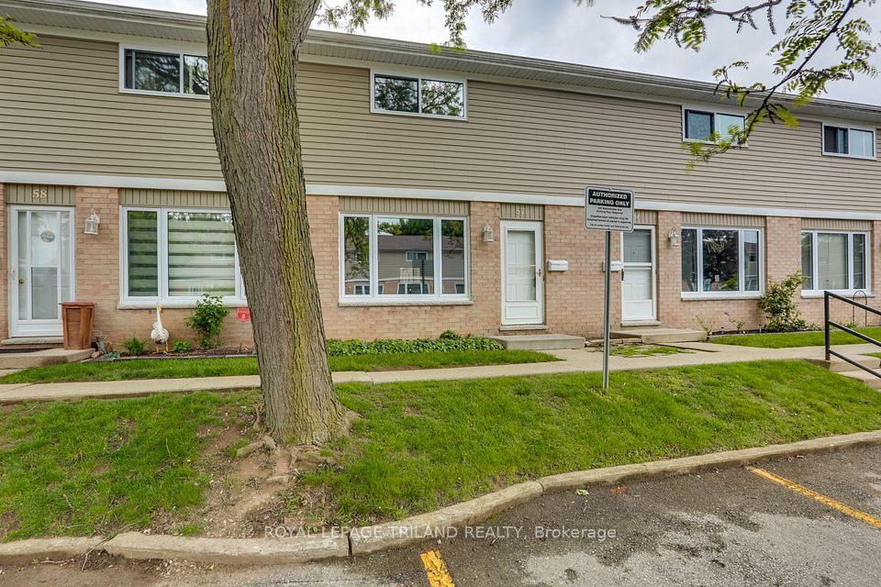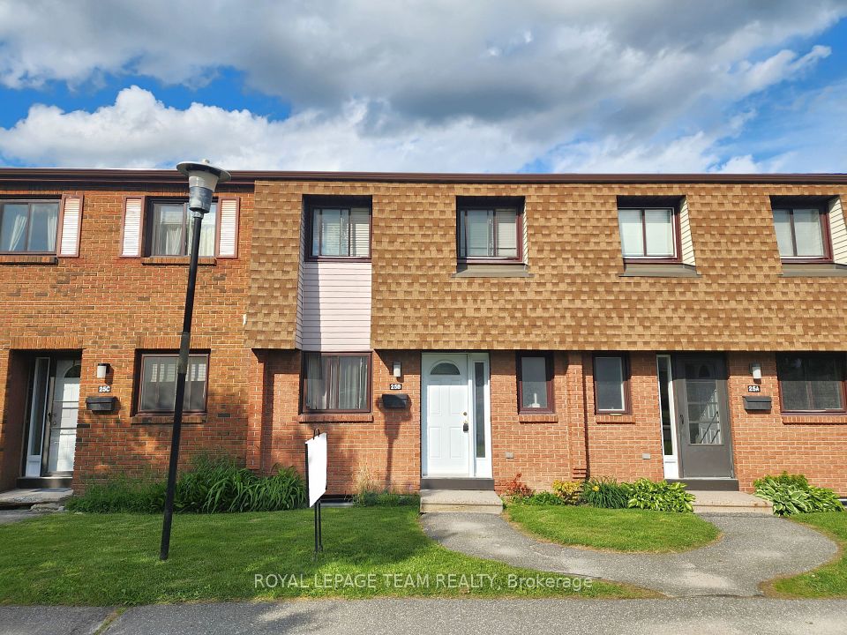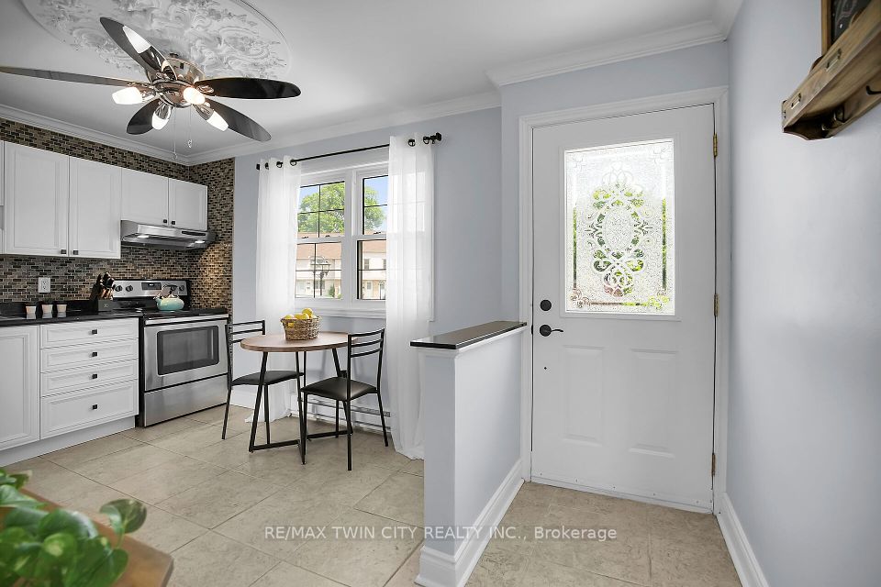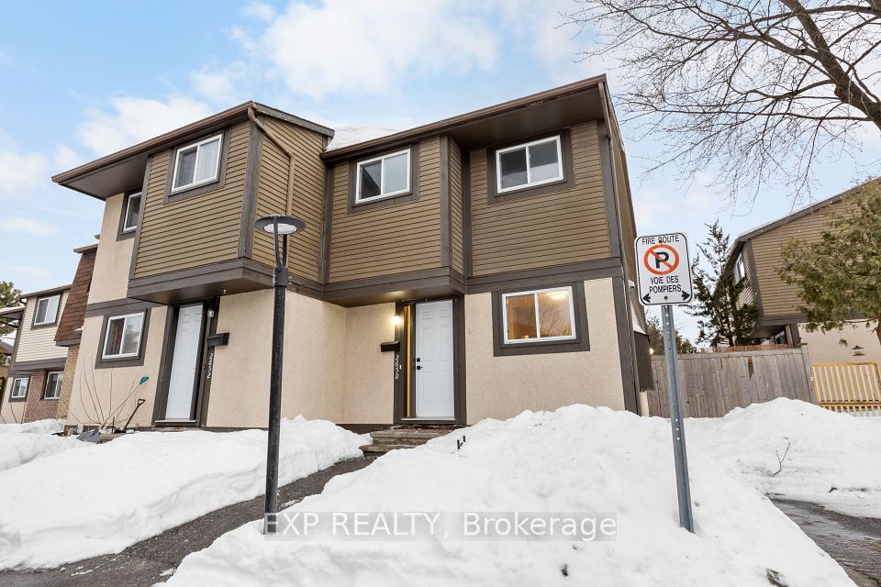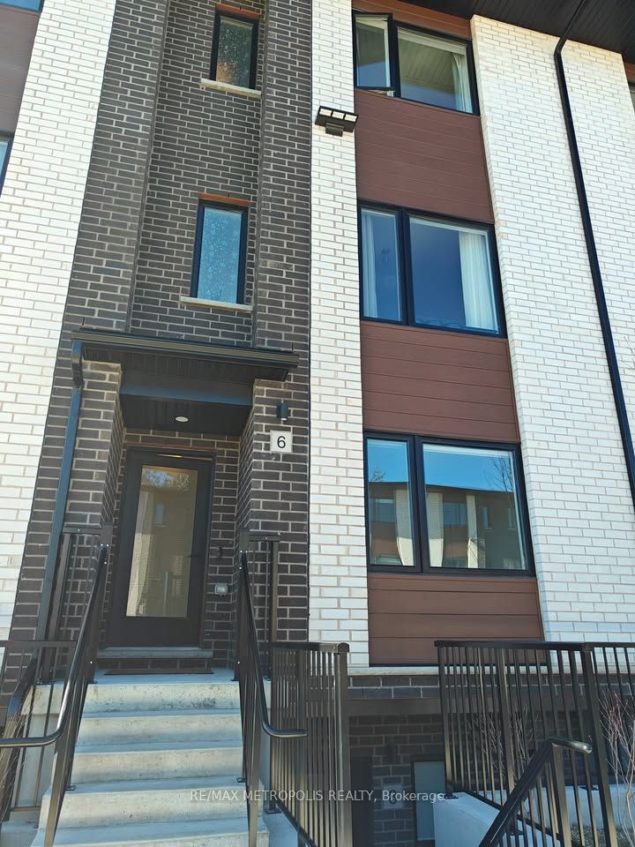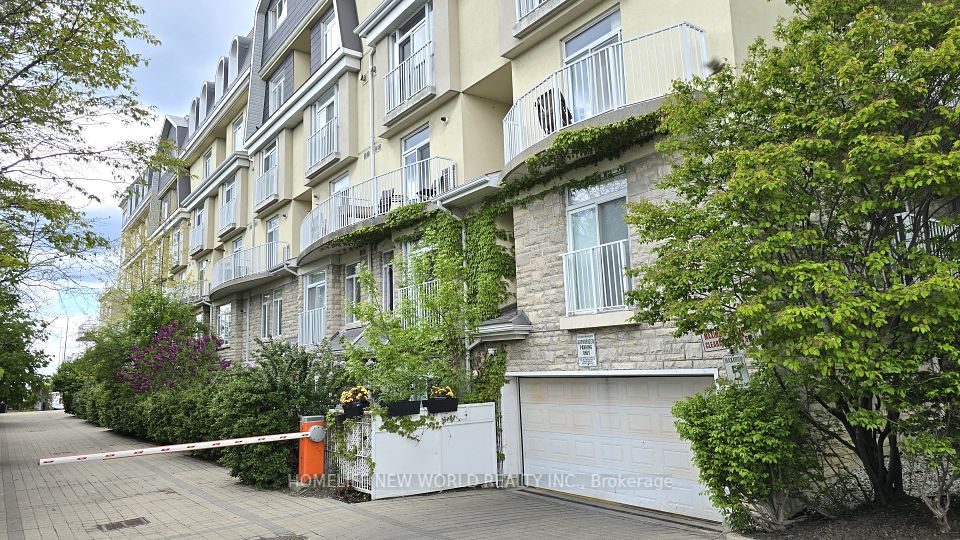$3,500
Last price change May 11
2665 Thomas Street, Mississauga, ON L5M 6G5
Property Description
Property type
Condo Townhouse
Lot size
N/A
Style
2-Storey
Approx. Area
1600-1799 Sqft
Room Information
| Room Type | Dimension (length x width) | Features | Level |
|---|---|---|---|
| Living Room | 4.87 x 3.35 m | Hardwood Floor | Ground |
| Dining Room | 4.35 x 3.01 m | Hardwood Floor, Formal Rm | Ground |
| Kitchen | 3.14 x 2.84 m | Ceramic Floor, Hollywood Kitchen, Backsplash | Ground |
| Primary Bedroom | 4.87 x 3.75 m | Broadloom, Walk-In Closet(s) | Second |
About 2665 Thomas Street
Well Maintained Executive Style Townhouse Backing Onto A Park In The High Demand Community Of Central Erin Mills, 3 Bedrooms Incl. Ensuite Master Bedroom,In-House Garage Access,Rare Double Car Garage, Location Is Fantastic! Walk To Quaint Town Of Streetsville W/Shops+Patios To Enjoy. Go Train Mins Away, Located in High Ranked School Zone. Across The Street From Thomas Middle School, Gonzaga, John Fraser High School & Credit Valley Hospital.Easy Access to403/401.ONE OF THE BEST COMMUNITIES IN MISSISSAUGA, FRIENDLY NEIGHBORHOOD, EMBRACED BY MANY GREEN PARKS, SPACIOUS LAYOUT WITH SUNSHINE, FINISHED BASEMENT, A LOT OF STORAGE SPACE, ENSUITE.
Home Overview
Last updated
6 hours ago
Virtual tour
None
Basement information
Unfinished
Building size
--
Status
In-Active
Property sub type
Condo Townhouse
Maintenance fee
$N/A
Year built
--
Additional Details
Price Comparison
Location

Angela Yang
Sales Representative, ANCHOR NEW HOMES INC.
Some information about this property - Thomas Street

Book a Showing
Tour this home with Angela
I agree to receive marketing and customer service calls and text messages from Condomonk. Consent is not a condition of purchase. Msg/data rates may apply. Msg frequency varies. Reply STOP to unsubscribe. Privacy Policy & Terms of Service.






