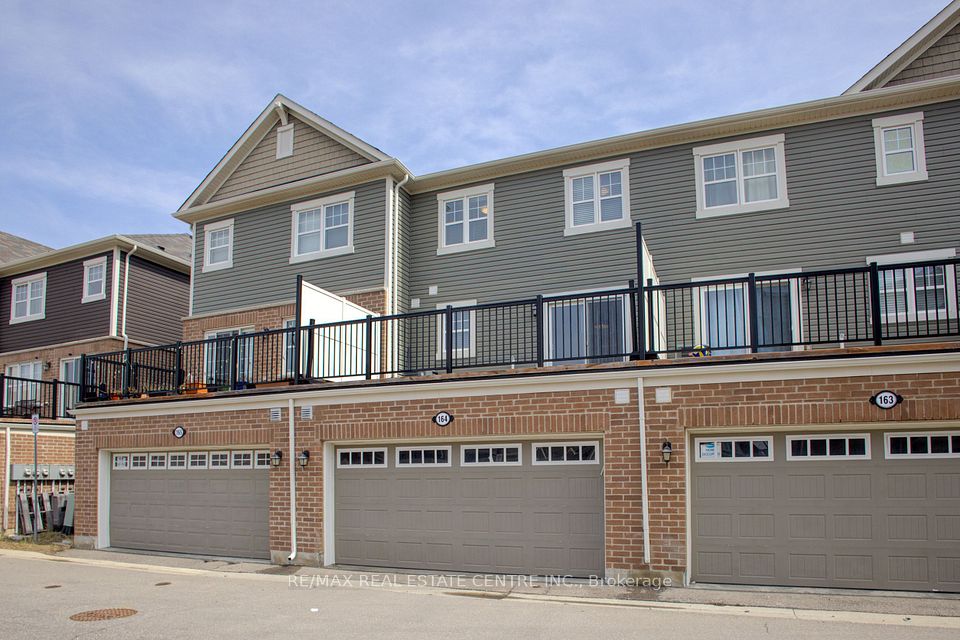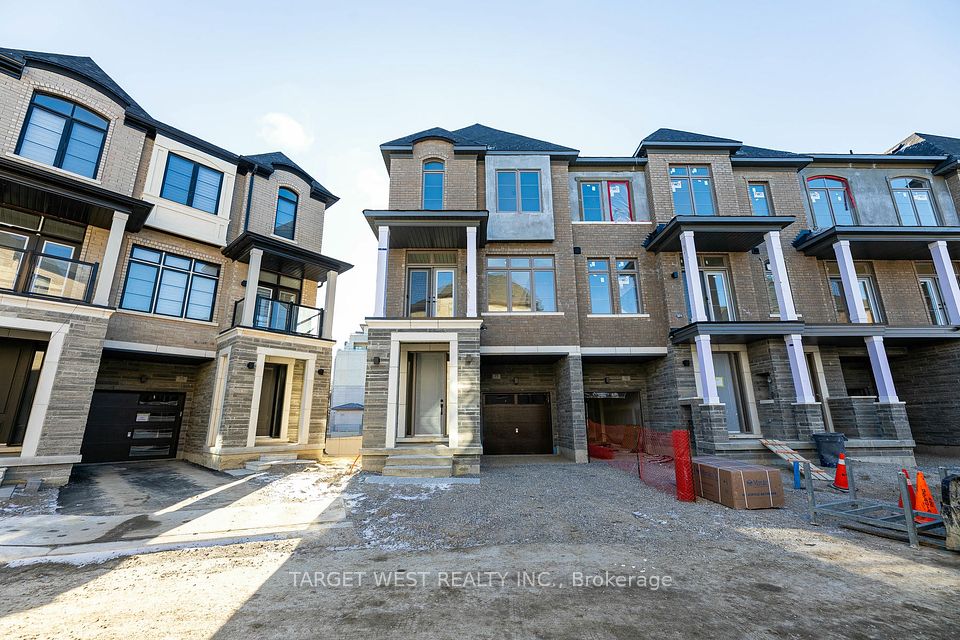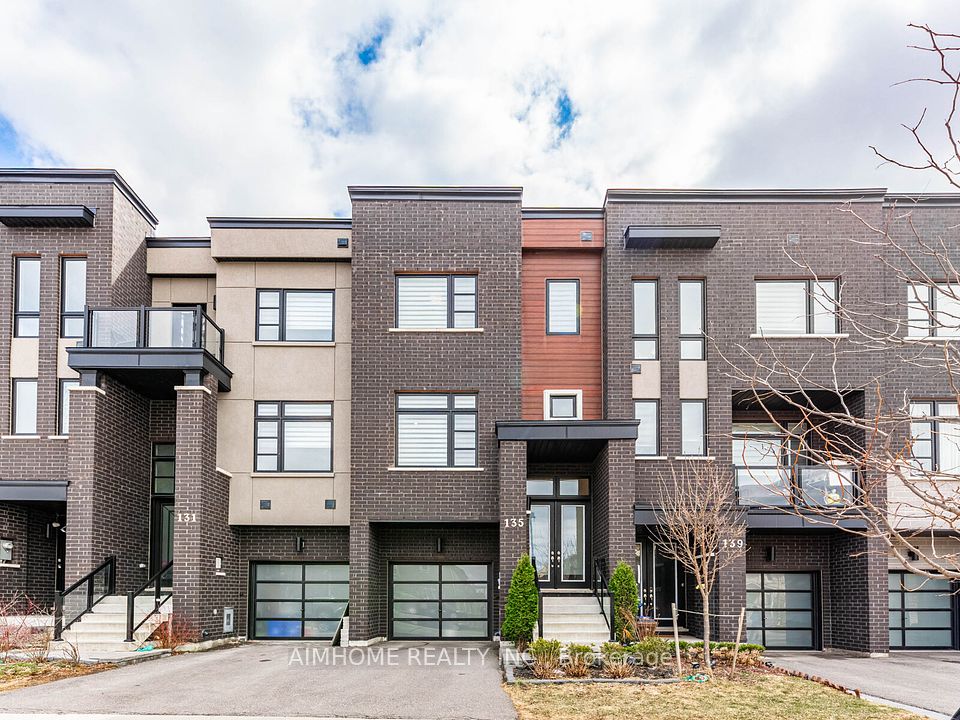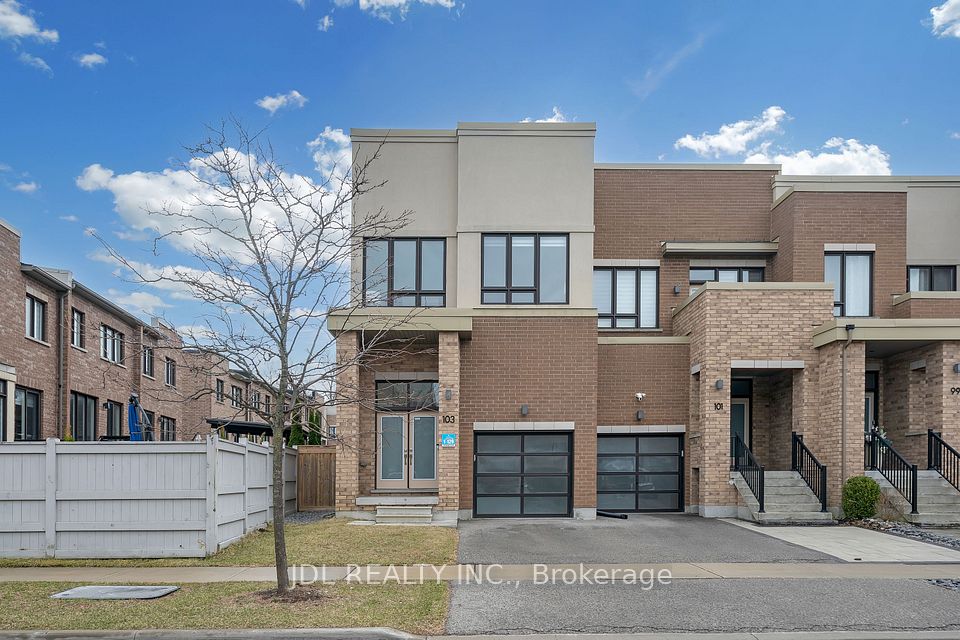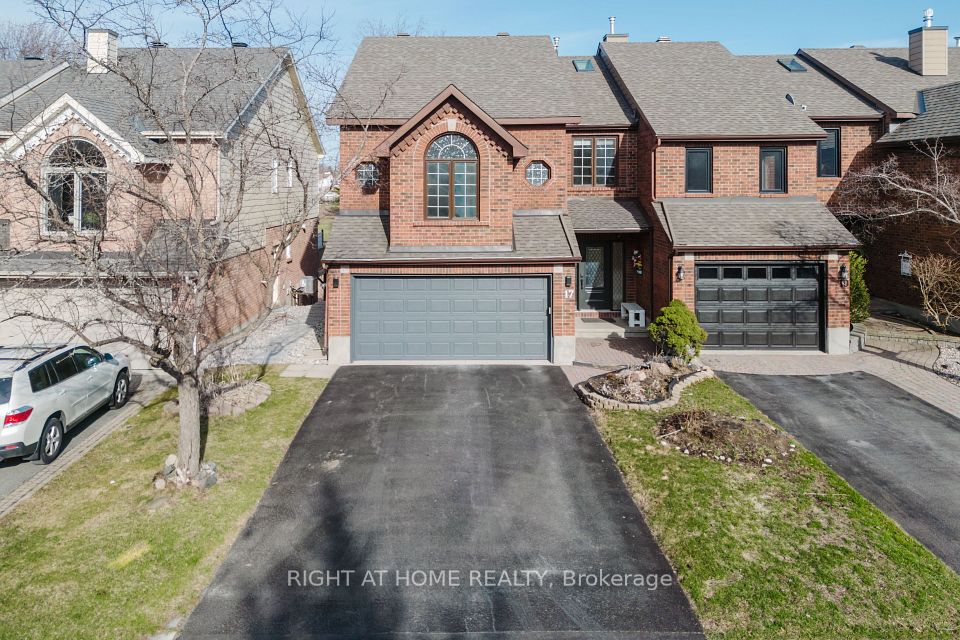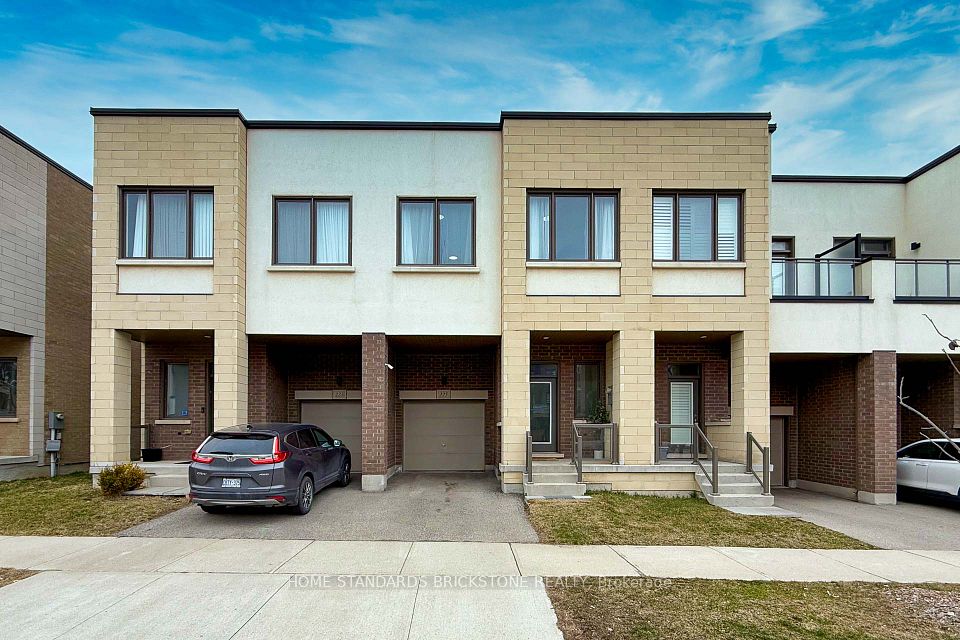$1,259,000
266 Vellwood Common, Oakville, ON L6L 6W2
Property Description
Property type
Att/Row/Townhouse
Lot size
N/A
Style
3-Storey
Approx. Area
1500-2000 Sqft
Room Information
| Room Type | Dimension (length x width) | Features | Level |
|---|---|---|---|
| Dining Room | 3.84 x 3 m | Hardwood Floor, B/I Bar | Main |
| Kitchen | 4.4 x 3.23 m | Hardwood Floor, B/I Appliances | Main |
| Living Room | 5.18 x 4.7 m | Hardwood Floor, Gas Fireplace, B/I Shelves | Main |
| Primary Bedroom | 3.96 x 2.97 m | Hardwood Floor | Second |
About 266 Vellwood Common
Stunning 4-Bedroom, 3.5-Bath Freehold Townhome in the Nautical Community of Bronte! Ideally located within walking distance to Lake Ontario, this spacious townhome features a fully fenced walkout backyard with no rear neighbours, offering added privacy. Smart home upgrades include keyless entry, a Nest thermostat, LED pot lights, an on-demand water heater, and app-controlled light switches. The main floor impresses with soaring 10 ceilings, wide plank engineered hardwood, and upscale finishes throughout. Custom built-ins with smoked mirrors and wall sconces elevate the dining area, while the kitchen offers a panelled built-in fridge, a new 30 Fulgor Milano Induction Range, Miele dishwasher, touchless faucet, and a waterfall quartz island with seating. The open living area includes custom glass shelving, a Napoleon fireplace, and direct access to a private balcony through patio doors. Upstairs features 9' ceilings, three generous bedrooms, and convenient upper-level laundry. The primary suite includes a walk-in closet with custom built-ins and a spa-inspired ensuite featuring a glass shower and standalone soaker tub. The second bedroom connects to the main bath, while the third offers patio doors leading to a Juliette balcony. Downstairs, a flexible lower-level space is perfect for a fourth bedroom with its own ensuite, a home office, gym, or recreation room. Additional highlights include interior garage access and an automatic opener. This exceptional home offers the perfect blend of luxury, convenience, and privacy, making it an ideal choice for modern living in Southwest Oakville!
Home Overview
Last updated
4 days ago
Virtual tour
None
Basement information
Walk-Out, Full
Building size
--
Status
In-Active
Property sub type
Att/Row/Townhouse
Maintenance fee
$N/A
Year built
--
Additional Details
Price Comparison
Location

Shally Shi
Sales Representative, Dolphin Realty Inc
MORTGAGE INFO
ESTIMATED PAYMENT
Some information about this property - Vellwood Common

Book a Showing
Tour this home with Shally ✨
I agree to receive marketing and customer service calls and text messages from Condomonk. Consent is not a condition of purchase. Msg/data rates may apply. Msg frequency varies. Reply STOP to unsubscribe. Privacy Policy & Terms of Service.






