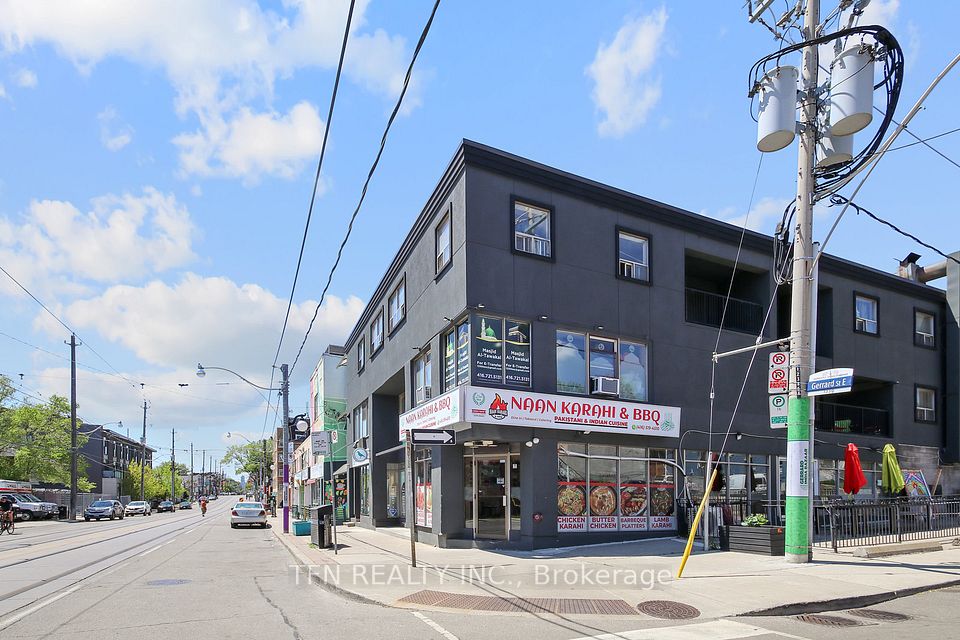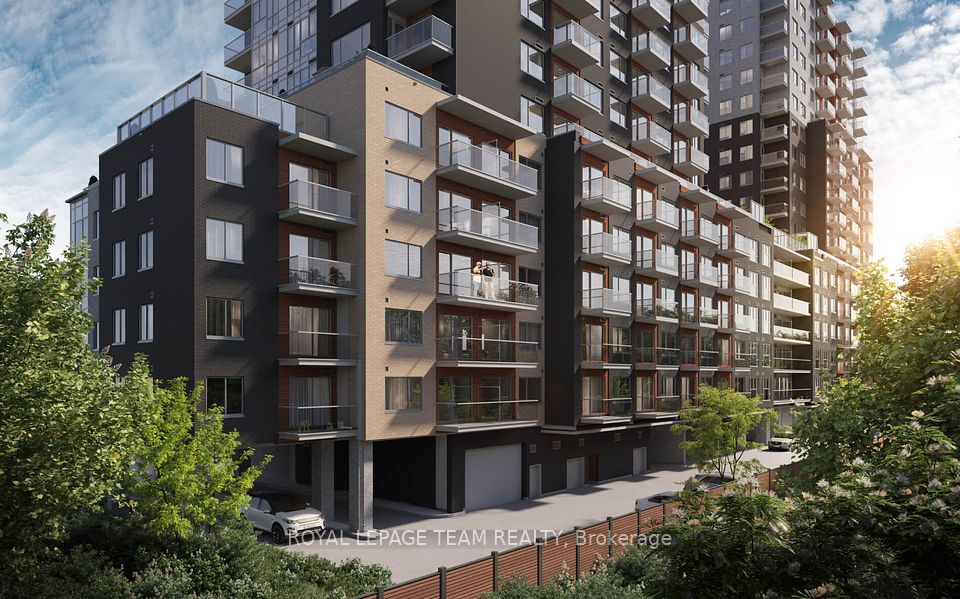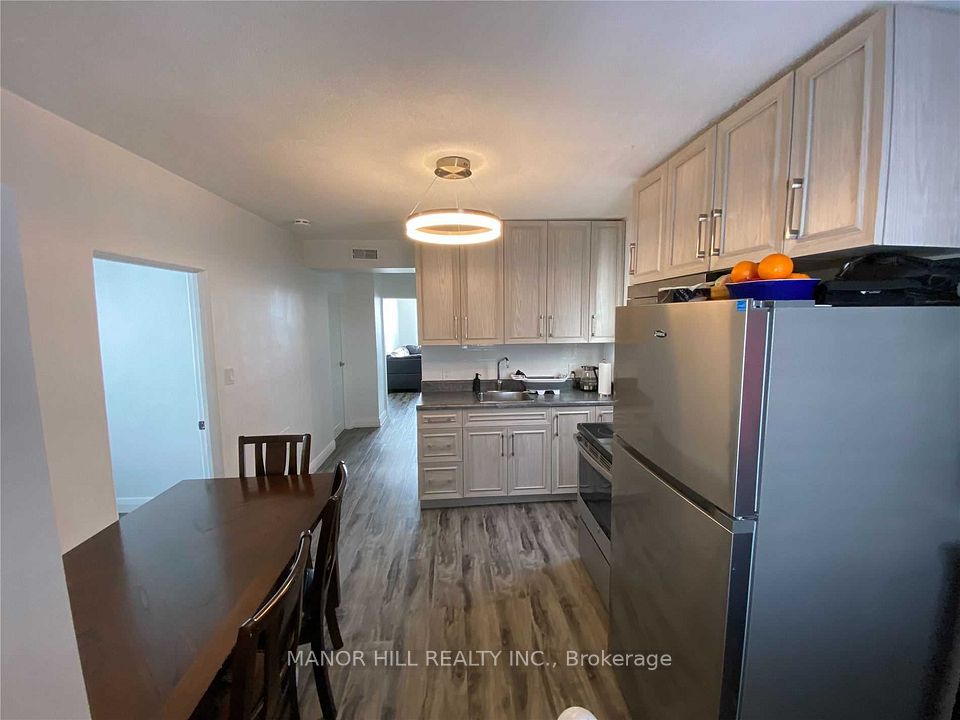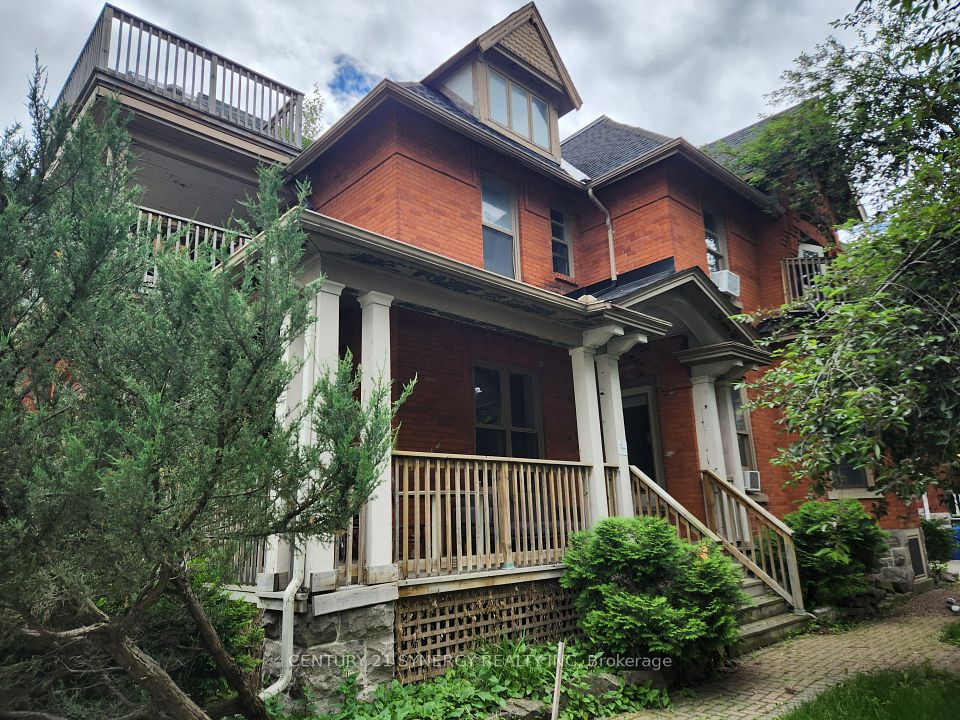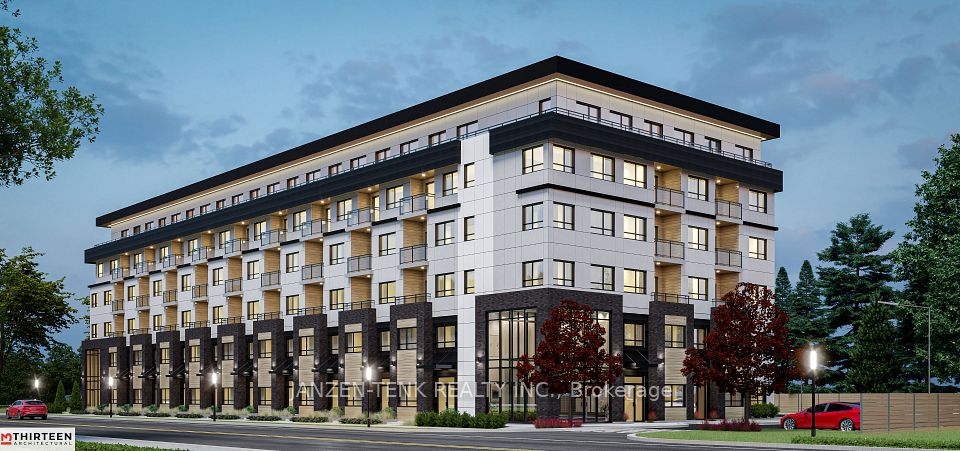$2,850
266 Lawrence Avenue, Toronto C12, ON M4N 1T4
Property Description
Property type
Multiplex
Lot size
N/A
Style
Apartment
Approx. Area
700-1100 Sqft
Room Information
| Room Type | Dimension (length x width) | Features | Level |
|---|---|---|---|
| Bedroom 4 | 4.5 x 3.6 m | Combined w/Dining, Combined w/Kitchen | Flat |
| Kitchen | 4.9 x 3.6 m | Combined w/Living, Combined w/Dining, Ceramic Backsplash | Flat |
| Primary Bedroom | 4.41 x 3.26 m | 3 Pc Ensuite | Flat |
| Bedroom 2 | 3.1 x 2.7 m | N/A | Flat |
About 266 Lawrence Avenue
Welcome to 266 Lawrence Ave E a stunning, brand new custom-built Multi-unit situated in the prime Bridlepath-Sunnybrook Neighbourhood. This lower floor unit offers 1021 sqft of modern living space, making it the perfect home for a family. With 8ft ceilings, this partially furnished unit features all brand new appliances, ensuring a contemporary and comfortable lifestyle. Located in close proximity to top private and public schools such as Toronto French School, Crescent School, and Bedford Park Public School, and near York University, this home is ideal for families seeking excellent educational opportunities. Enjoy leisure activities at prestigious clubs like Rosedale Golf Club and The Granite Club. Come see this exceptional unit in person and experience the luxury and convenience it offers. Don't miss out on the opportunity to call this beautiful space your home.
Home Overview
Last updated
May 14
Virtual tour
None
Basement information
None
Building size
--
Status
In-Active
Property sub type
Multiplex
Maintenance fee
$N/A
Year built
--
Additional Details
Price Comparison
Location

Angela Yang
Sales Representative, ANCHOR NEW HOMES INC.
Some information about this property - Lawrence Avenue

Book a Showing
Tour this home with Angela
I agree to receive marketing and customer service calls and text messages from Condomonk. Consent is not a condition of purchase. Msg/data rates may apply. Msg frequency varies. Reply STOP to unsubscribe. Privacy Policy & Terms of Service.






