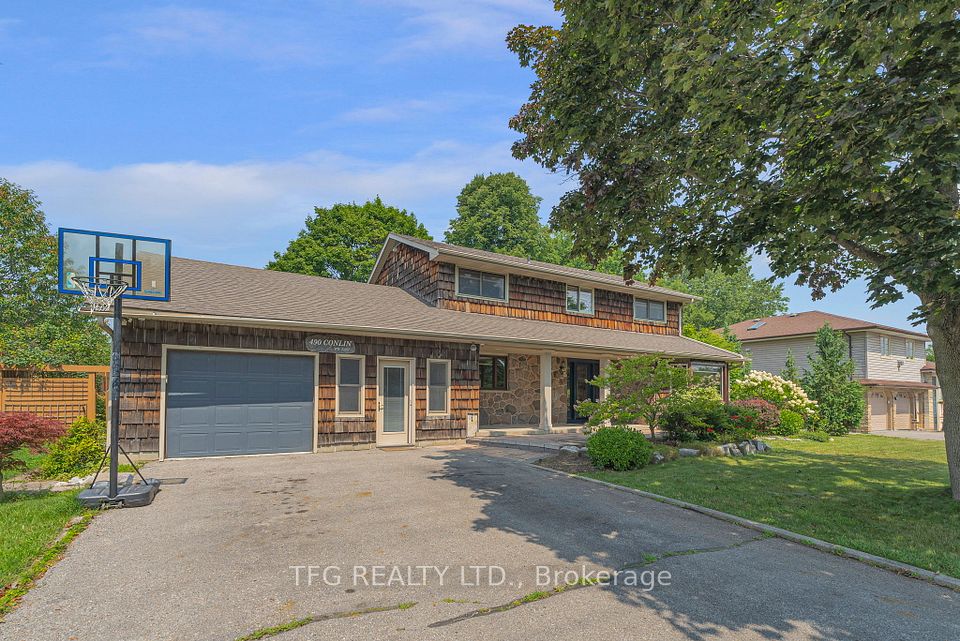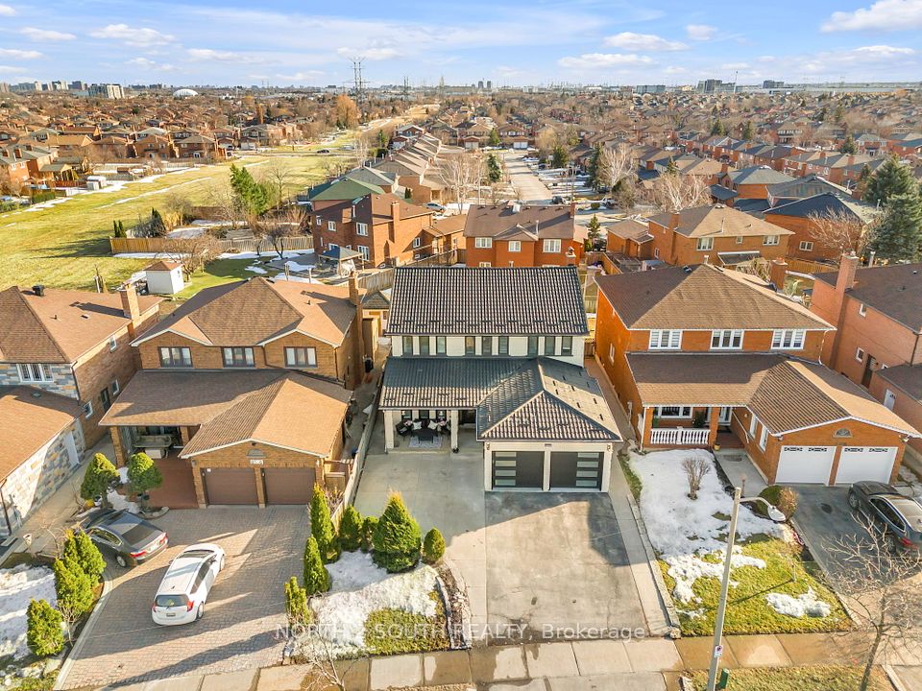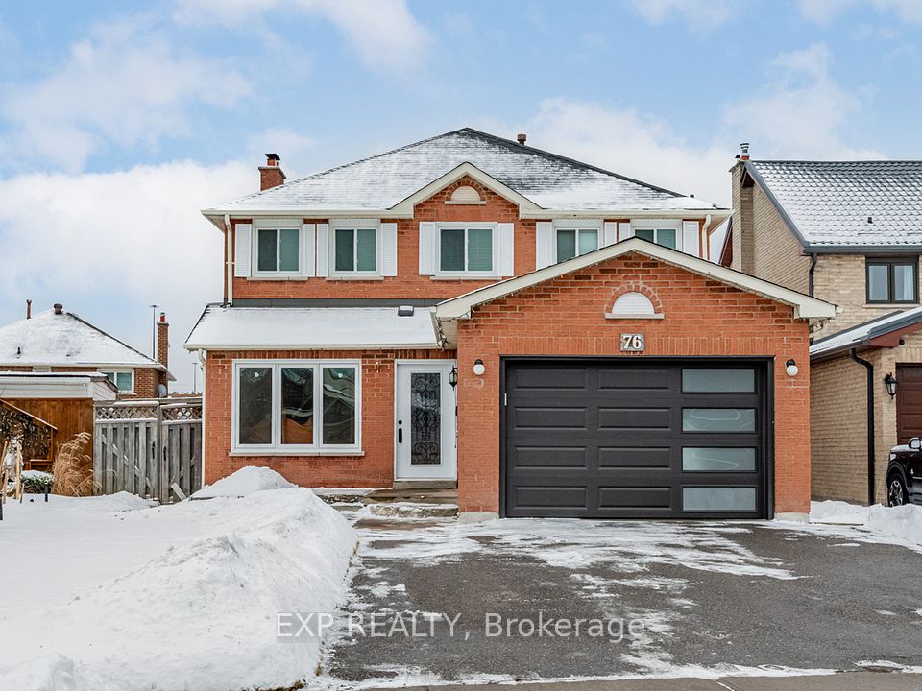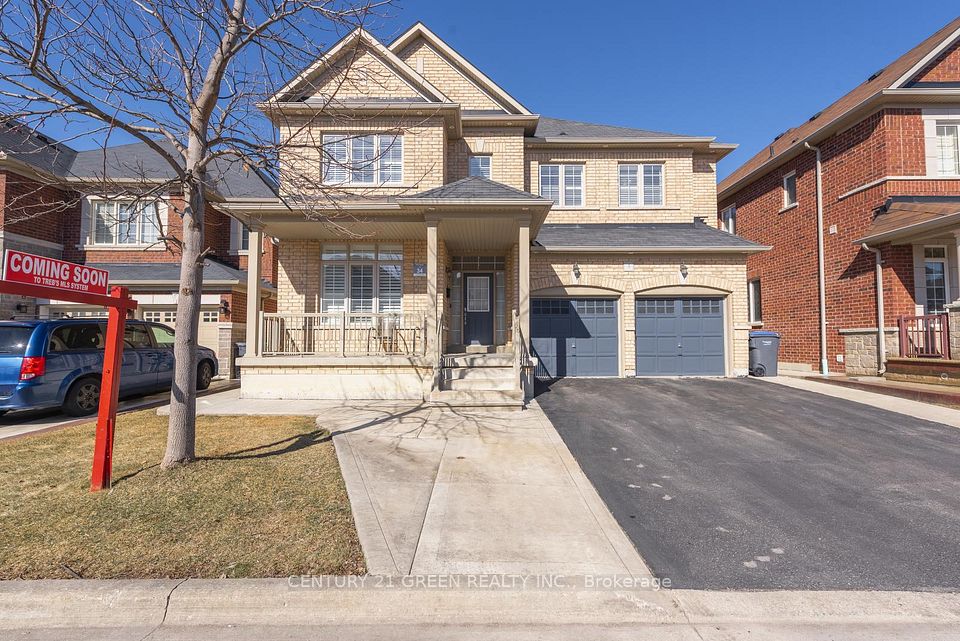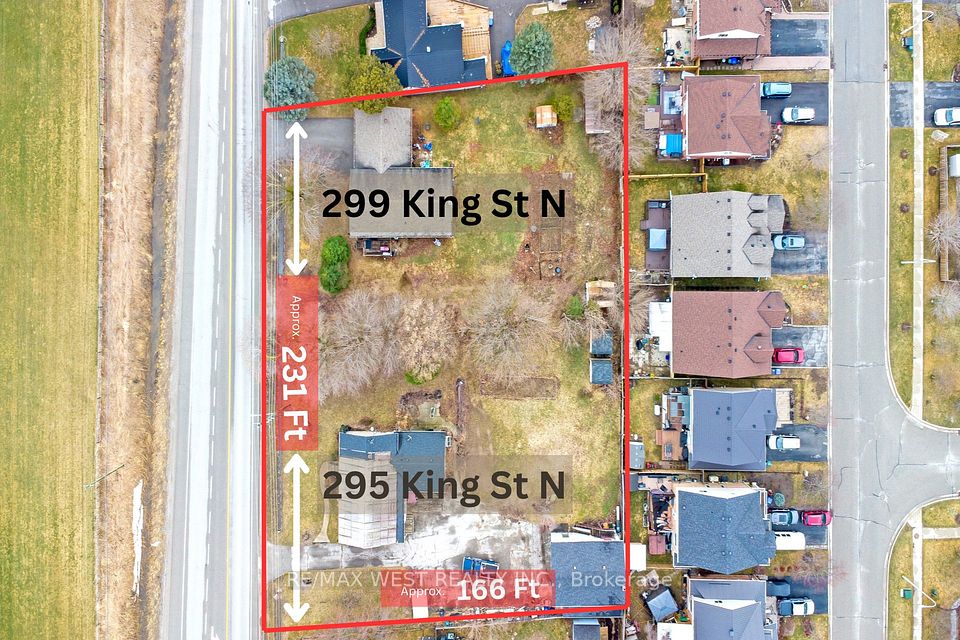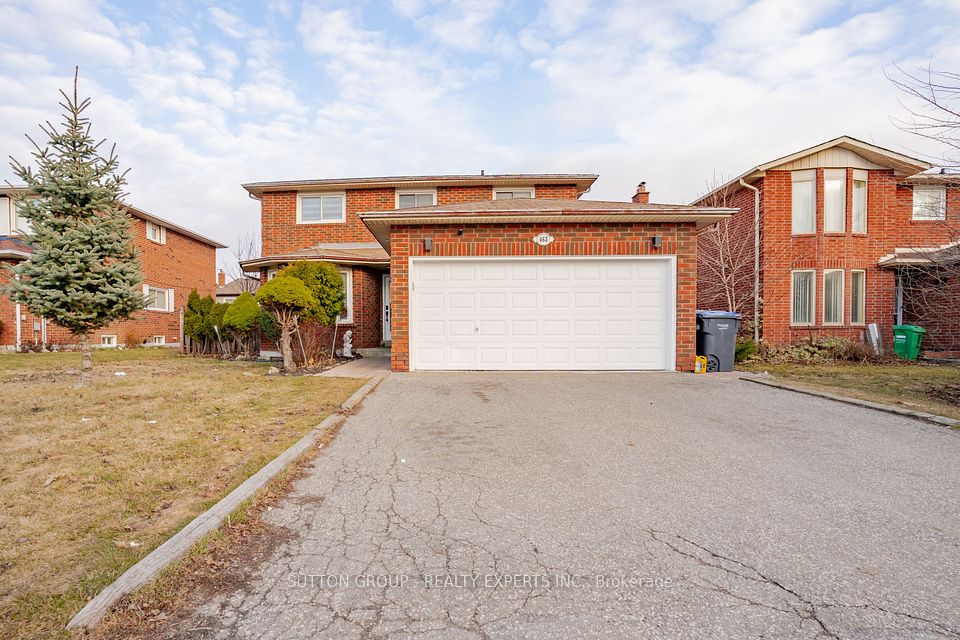$1,699,000
265 Acton Avenue, Toronto C06, ON M3H 4J2
Property Description
Property type
Detached
Lot size
N/A
Style
2-Storey
Approx. Area
N/A Sqft
Room Information
| Room Type | Dimension (length x width) | Features | Level |
|---|---|---|---|
| Living Room | 6.05 x 3.91 m | Hardwood Floor, Bay Window, Pot Lights | Main |
| Kitchen | 4.98 x 3.94 m | Ceramic Floor, Family Size Kitchen, Eat-in Kitchen | Main |
| Family Room | 6.99 x 4.48 m | Hardwood Floor, Large Window, Pot Lights | Second |
| Primary Bedroom | 5.44 x 4.24 m | Hardwood Floor, Double Closet, North View | Second |
About 265 Acton Avenue
Immaculate, sun-filled, and spacious detached home located in the prestigious and highly desirable Bathurst Manor area. This stunning custom-built residence is nestled on a sizable lot in a quiet and safe street. The main floor features a large living room with pot lights overlooking the front yard, a gourmet kitchen with newer appliances, and an eat-in area for family dining. There's also a fourth bedroom with a walk-in closet, a four-piece bathroom, and a second entrance leading to the backyard.The second floor offers an oversized family room perfect for entertaining, three generously sized bedrooms, a five-piece bathroom, and a laundry room with additional storage space. The fully finished two-bedroom basement apartment, complete with a separate entrance, kitchen, three-piece bathroom, and laundry area, provides excellent potential for rental income.Enjoy a large, entertaining backyard with a stone patio and a detached two-car garage equipped with shelves and extra storage space. The long driveway accommodates parking for three cars. Conveniently located within walking distance to the highly-rated William Lyon Mackenzie Collegiate Institute with the MACS program, a short walk to Sheppard Ave West subway station, steps from TTC and VIVA bus lines, and a quick drive to York University, Humber River Hospital, Yorkdale Mall, and Highway 401. Surrounded by shopping plazas, grocery stores, shops, and local restaurants, this home offers everything you need with rental income potential. The basement is currently rented to two excellent tenants who are willing to stay or vacate with proper notice. Motivated sellers! **EXTRAS** A Second Entrance to the Main Floor that Has the Potential of Separating Main & Second Floors In Addition to the Separate Entrance Basement Apartment for Investors.All Window Coverings, All Light Fixtures, PotLights, Keyless Entry Door.
Home Overview
Last updated
4 days ago
Virtual tour
None
Basement information
Separate Entrance, Apartment
Building size
--
Status
In-Active
Property sub type
Detached
Maintenance fee
$N/A
Year built
--
Additional Details
Price Comparison
Location

Shally Shi
Sales Representative, Dolphin Realty Inc
MORTGAGE INFO
ESTIMATED PAYMENT
Some information about this property - Acton Avenue

Book a Showing
Tour this home with Shally ✨
I agree to receive marketing and customer service calls and text messages from Condomonk. Consent is not a condition of purchase. Msg/data rates may apply. Msg frequency varies. Reply STOP to unsubscribe. Privacy Policy & Terms of Service.






