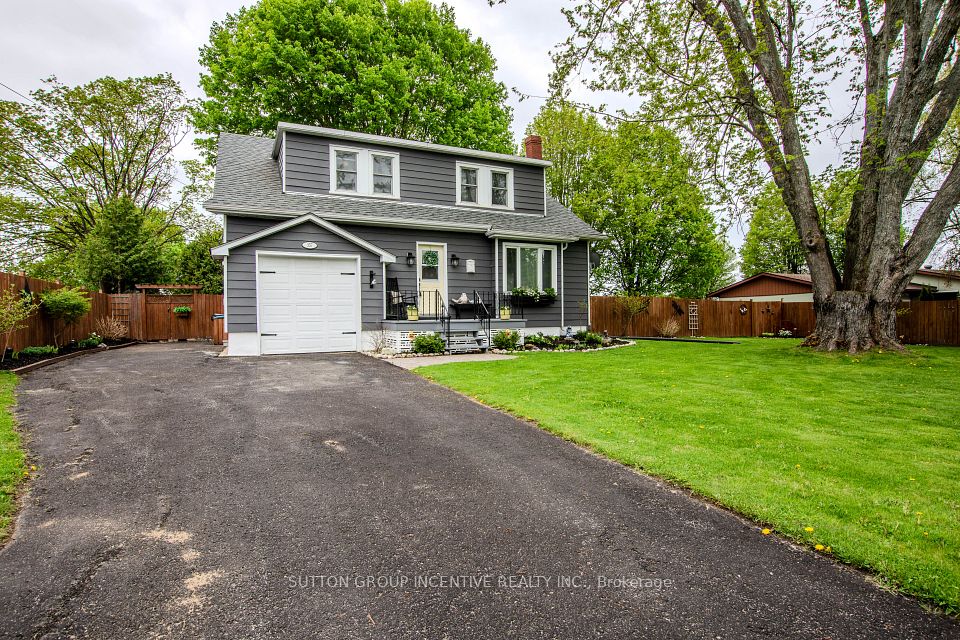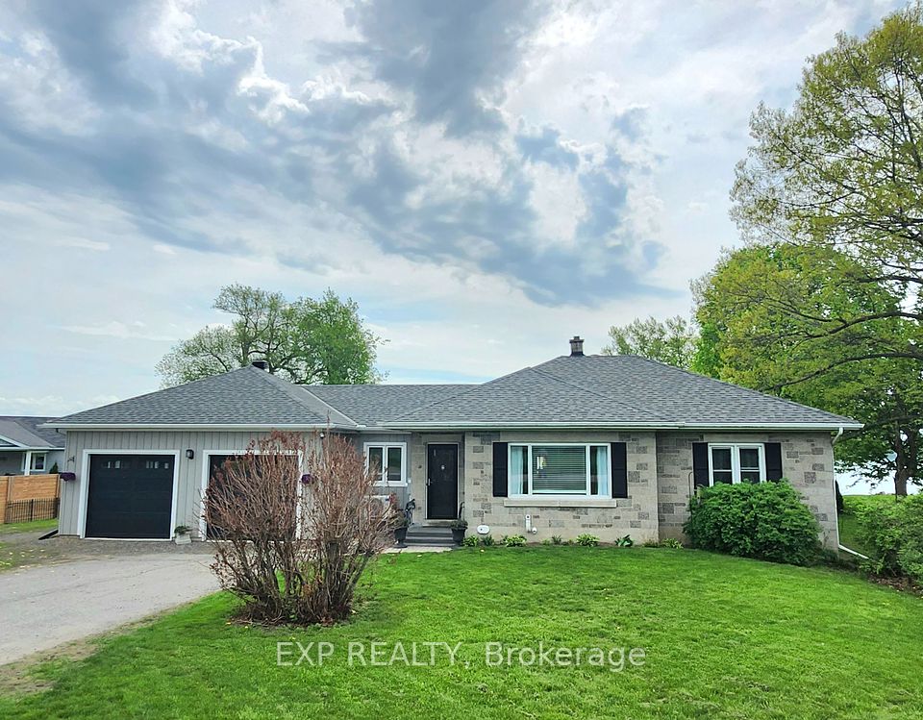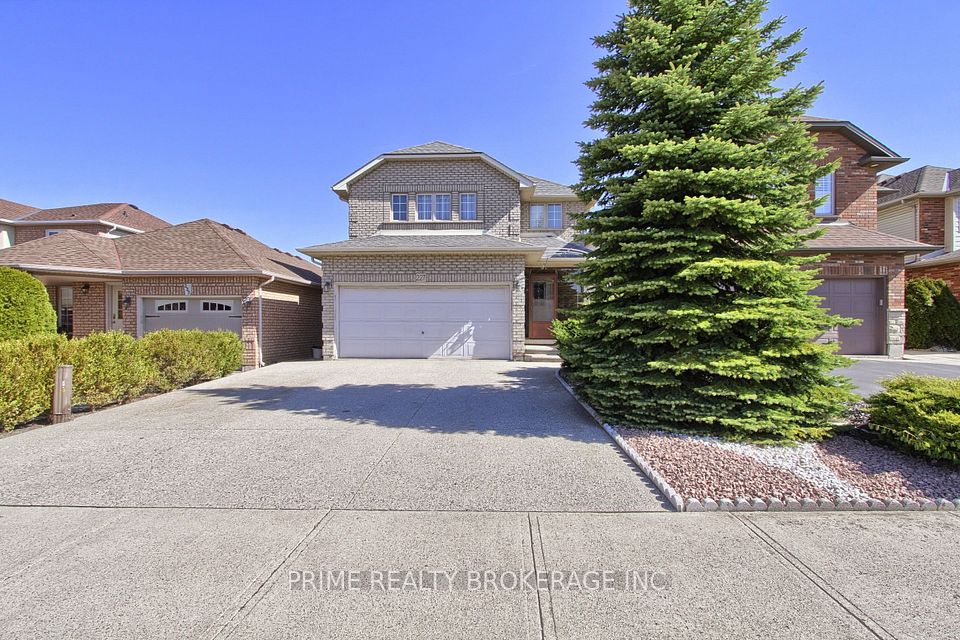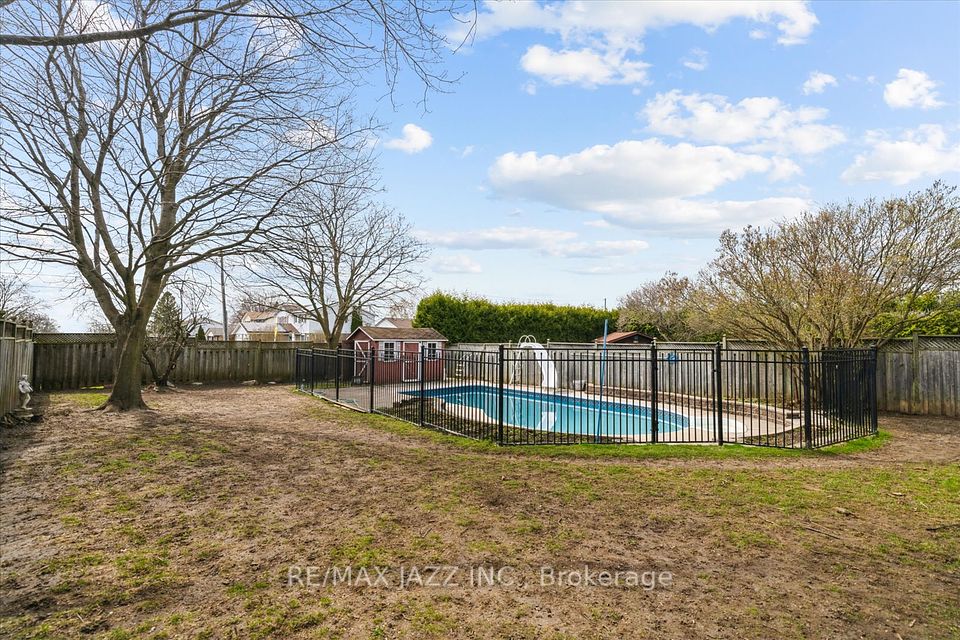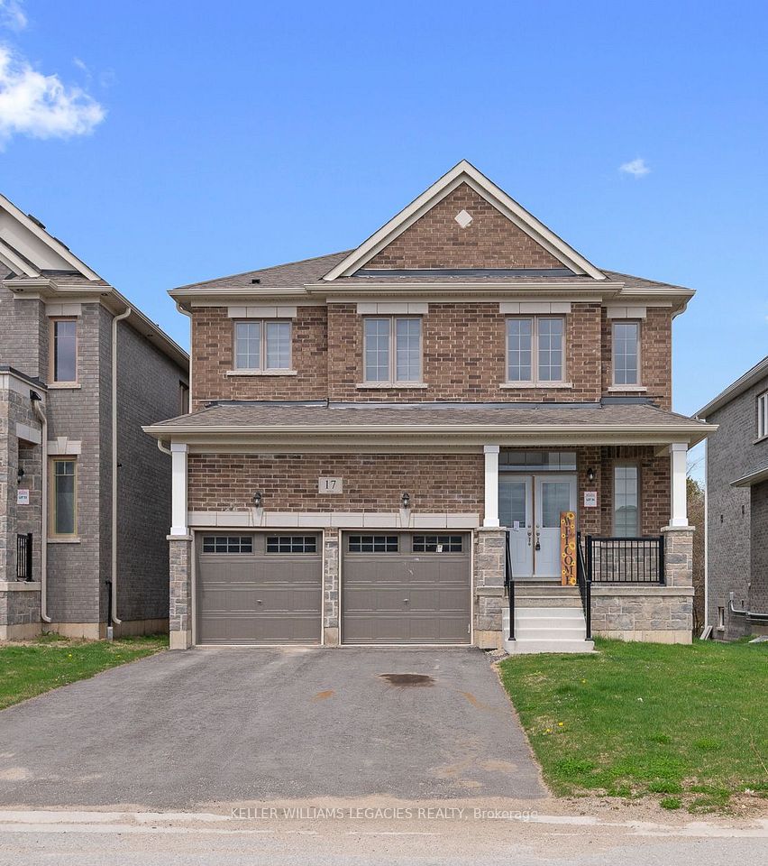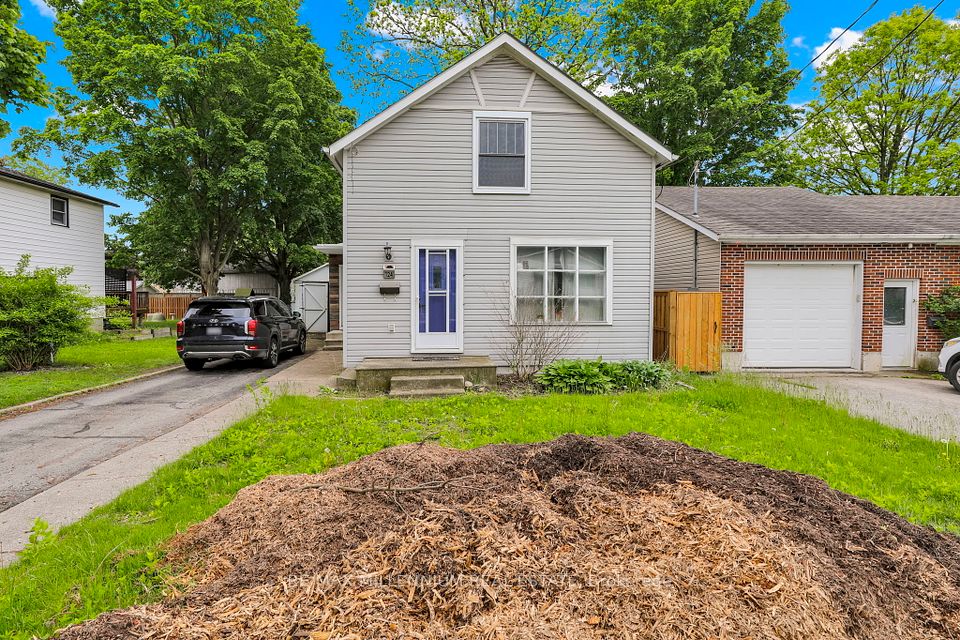$569,500
Last price change 5 days ago
264 Glenwood Crescent, Smiths Falls, ON K7A 5L1
Property Description
Property type
Detached
Lot size
N/A
Style
Bungalow
Approx. Area
1100-1500 Sqft
Room Information
| Room Type | Dimension (length x width) | Features | Level |
|---|---|---|---|
| Foyer | 2.13 x 1.9 m | Large Closet, Access To Garage, Tile Floor | Ground |
| Bedroom 2 | 4.11 x 3.63 m | Carpet Free, Closet | Ground |
| Utility Room | 6 x 4.7 m | Combined w/Laundry | Lower |
| Living Room | 4.6 x 4.02 m | Bay Window, Carpet Free | Ground |
About 264 Glenwood Crescent
Great location on a quiet cul-de-sac and backing onto greenspace of the far end of schoolyard, so no rear neighbour, this lovely spacious bungalow of approx. 1350 sq ft above grade, is in a sought after neighbourhood! Enjoy the fully fenced backyard and many beautiful perennial flowerbeds! The formal living room with it's large bay window provides lots of light and comfort! This was a 3 bedroom home, with 1 of the bedrooms converted into a separate dining room, but could be easily made back into a 3rd bdrm. The open style kitchen, offers an abundance of cupboards and counter space, and a separate pantry! It also features a large centre island and is combined with a breakfast/dining area/family room, which offers a walkout to a large deck, where you can enjoy morning coffees, or a wonderful western susnet! Great potential for an in-law suite in the lower level, or just more space for a large family, as there is a large family room, bedroom, (both nice and bright because of above grade windows), + a den and a 4-pc bath! There is an inside access to the double garage from the tiled entrance foyer which also boasts a large walk-in closet! Deck will be re-stained - weather permitting. Bonus - roof shingles only 2 yrs old! Don't miss out on this wonderful home on a dead end street!
Home Overview
Last updated
3 days ago
Virtual tour
None
Basement information
Finished, Full
Building size
--
Status
In-Active
Property sub type
Detached
Maintenance fee
$N/A
Year built
2024
Additional Details
Price Comparison
Location

Angela Yang
Sales Representative, ANCHOR NEW HOMES INC.
MORTGAGE INFO
ESTIMATED PAYMENT
Some information about this property - Glenwood Crescent

Book a Showing
Tour this home with Angela
I agree to receive marketing and customer service calls and text messages from Condomonk. Consent is not a condition of purchase. Msg/data rates may apply. Msg frequency varies. Reply STOP to unsubscribe. Privacy Policy & Terms of Service.






