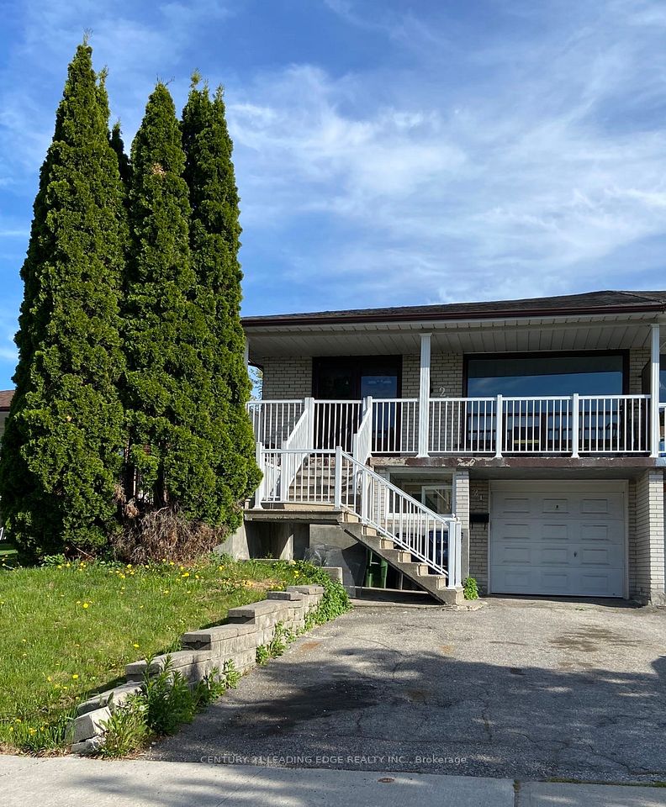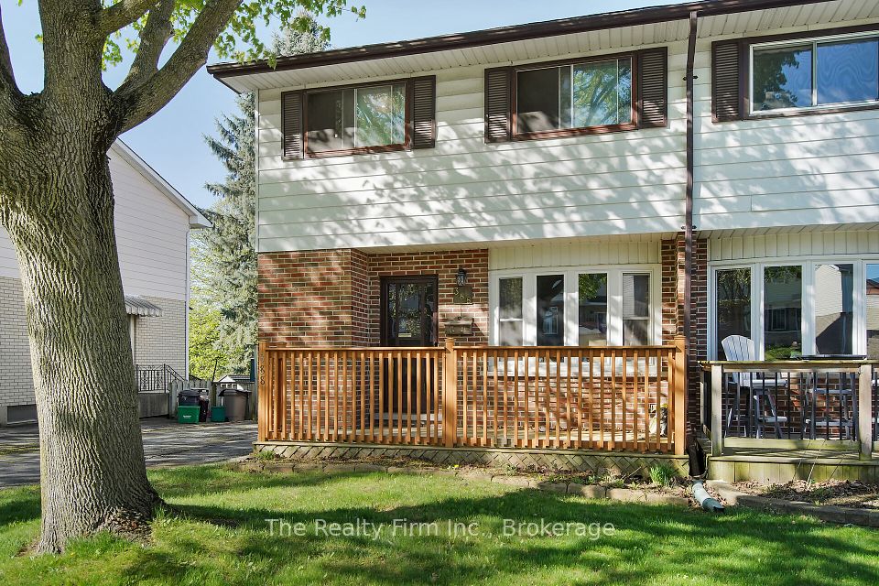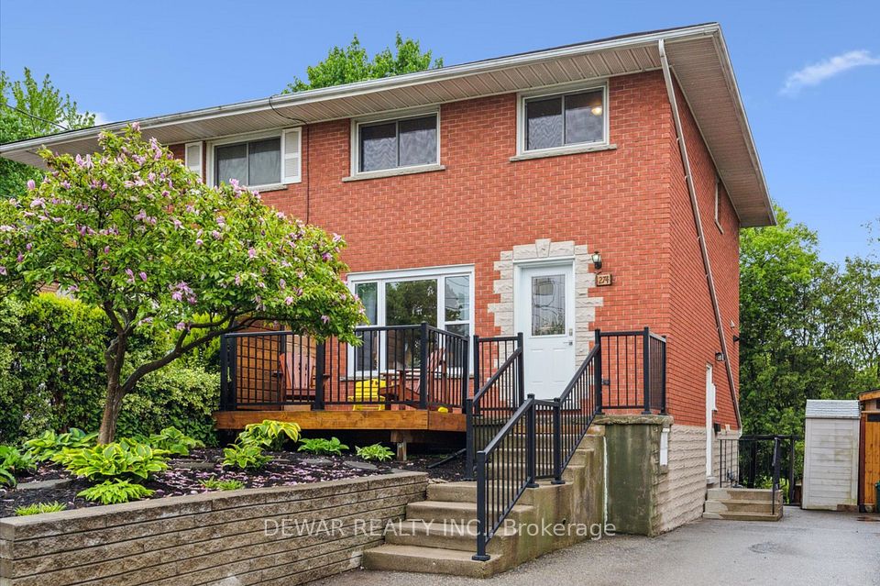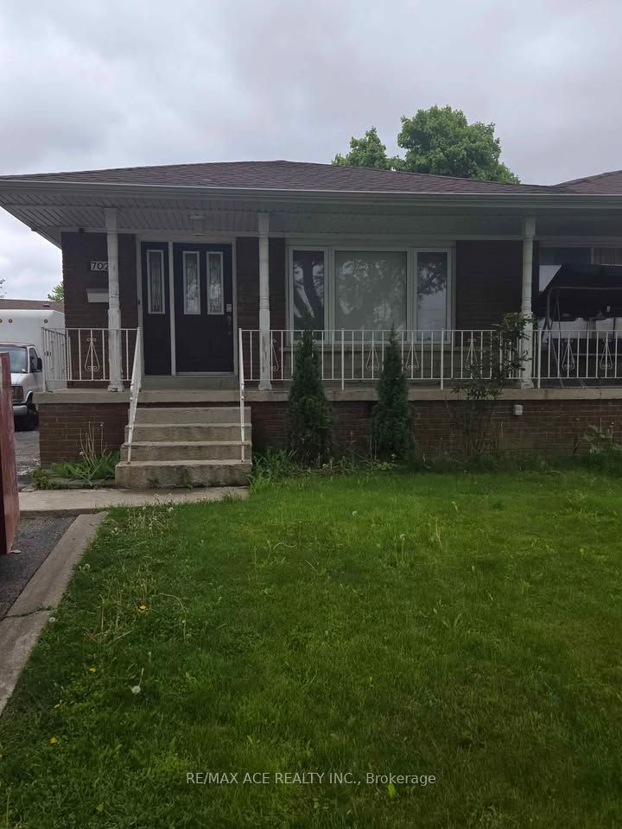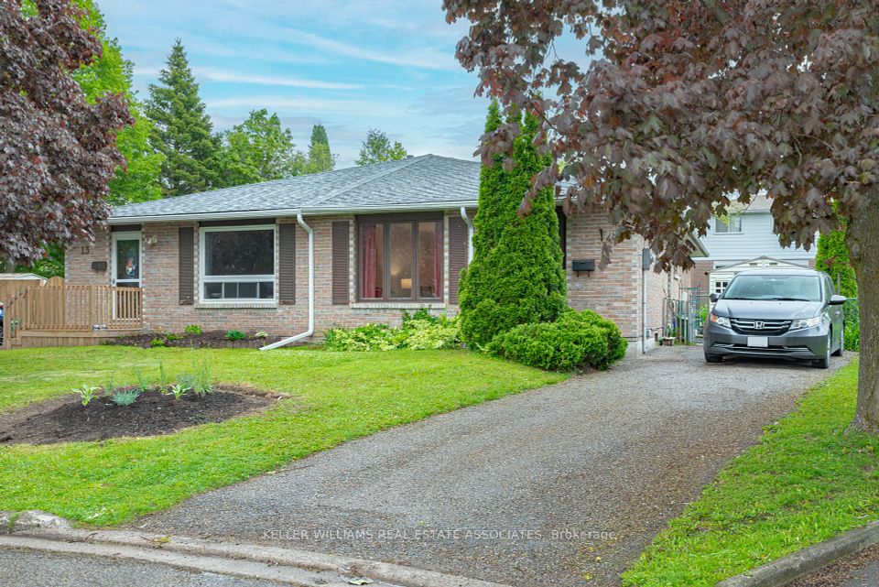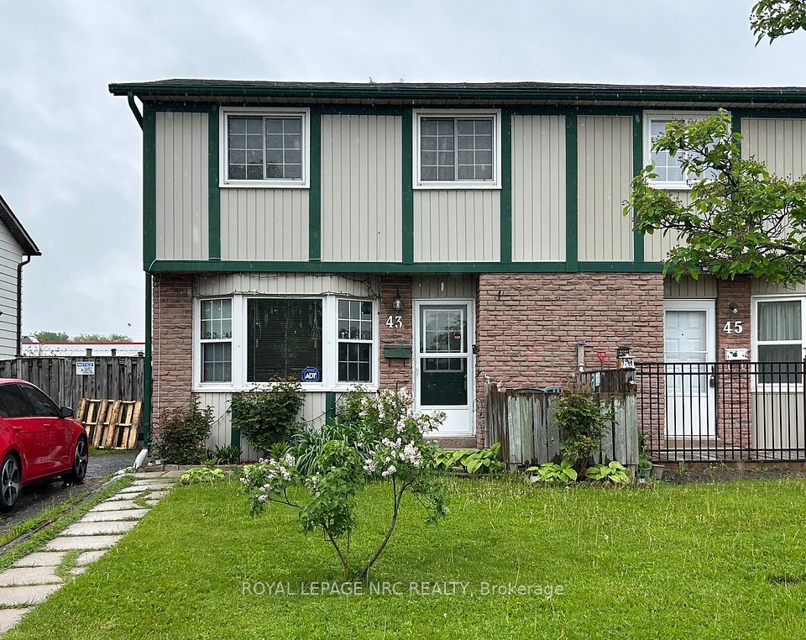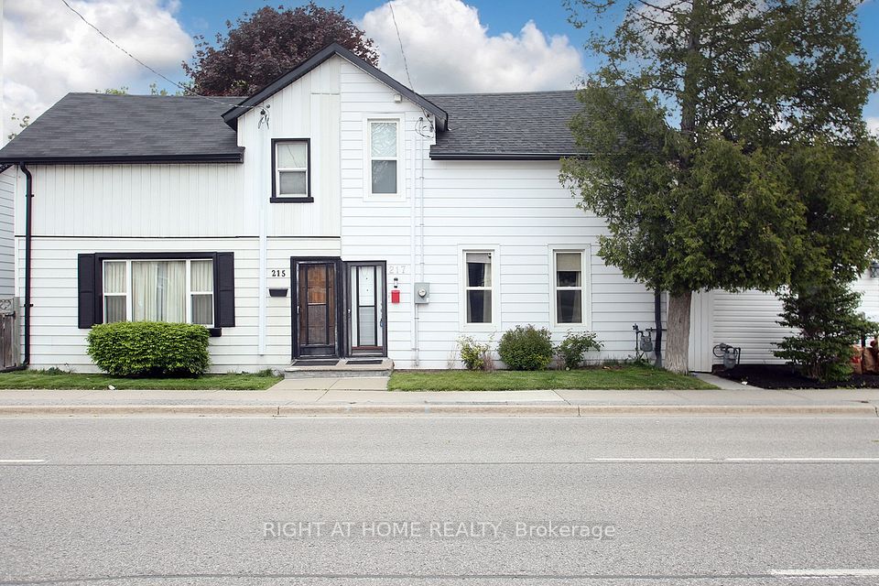$2,550
2638 Sherhill Drive, Mississauga, ON L5J 3Z3
Property Description
Property type
Semi-Detached
Lot size
< .50
Style
Bungalow
Approx. Area
1100-1500 Sqft
Room Information
| Room Type | Dimension (length x width) | Features | Level |
|---|---|---|---|
| Living Room | 6.17 x 3.05 m | Laminate, Pot Lights, Large Window | Ground |
| Dining Room | 6.17 x 3.05 m | Laminate, Pot Lights, Large Window | Ground |
| Kitchen | 5.66 x 3.23 m | Ceramic Floor, Stainless Steel Appl, Pot Lights | Ground |
| Primary Bedroom | 3.2 x 3.2 m | Laminate, Double Closet, Pot Lights | Ground |
About 2638 Sherhill Drive
LEGAL WALK-OUT GROUND LEVEL!!! Extensively Renovated and Upgraded Ground Level Walkout Unit with quality materials. Excellent Floor Plan & Very Spacious Layout. Stunning Bright, Spacious 03 Beds + 2.0 Bath. Located one of the Most Desirable Prime Location In Mississauga, Very close to QEW and Hwy403. Upgraded Spacious Kitchen with Top Quality Appliances and arranged with lots of Quality Cabinets. Close to School (Primary, Middle and High School), Banks, Grocery stores, Malls, Hospitals, University of Toronto(Mississauga Campus), Go Transit, Worship Places and Parks. Full Size Washer & Dryer (Ground Floor) shared with Upstairs Tenant. Don't go Upstairs as its tenanted.
Home Overview
Last updated
4 days ago
Virtual tour
None
Basement information
Apartment, Finished with Walk-Out
Building size
--
Status
In-Active
Property sub type
Semi-Detached
Maintenance fee
$N/A
Year built
--
Additional Details
Price Comparison
Location

Angela Yang
Sales Representative, ANCHOR NEW HOMES INC.
Some information about this property - Sherhill Drive

Book a Showing
Tour this home with Angela
I agree to receive marketing and customer service calls and text messages from Condomonk. Consent is not a condition of purchase. Msg/data rates may apply. Msg frequency varies. Reply STOP to unsubscribe. Privacy Policy & Terms of Service.






