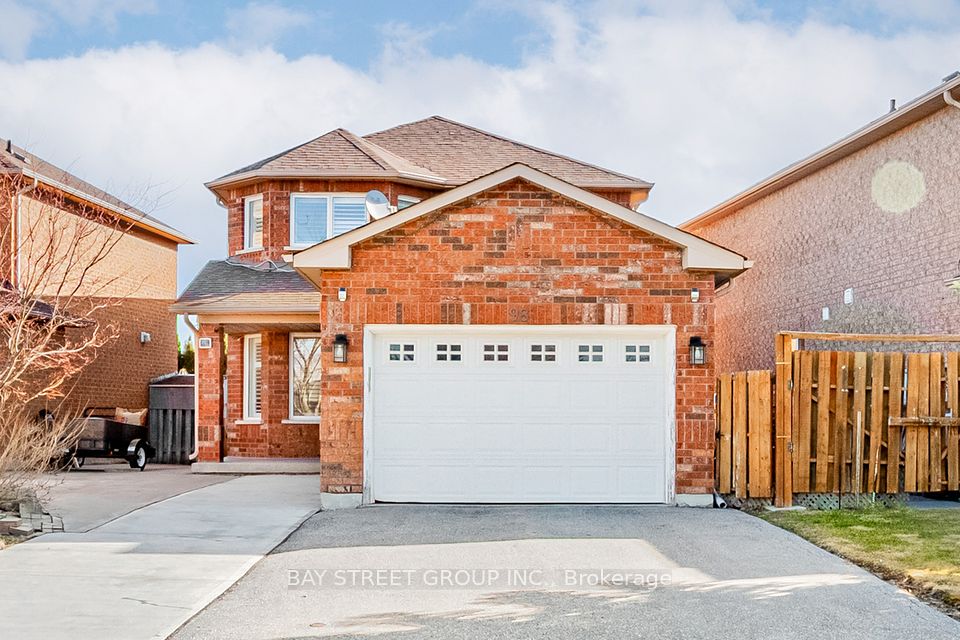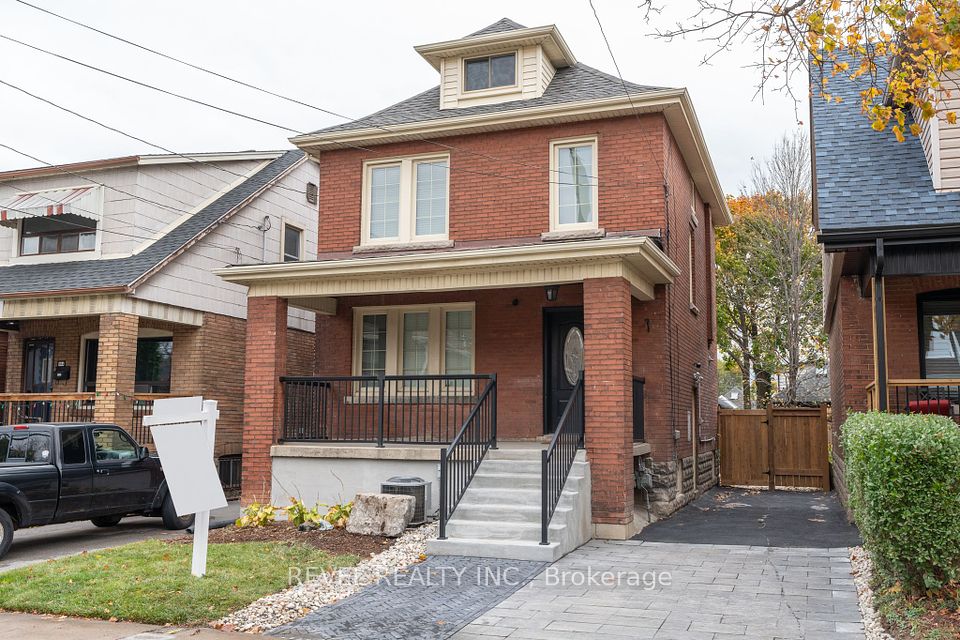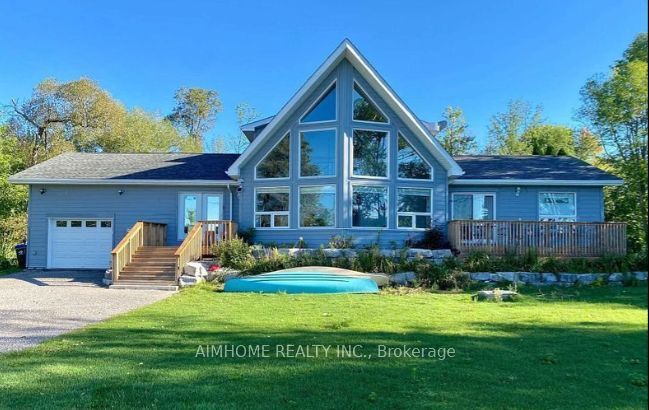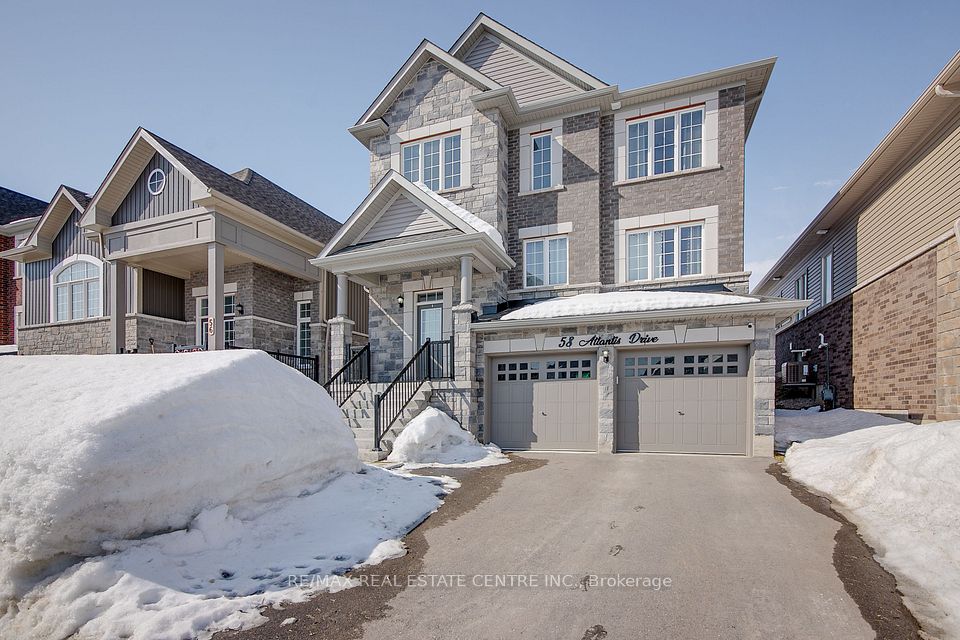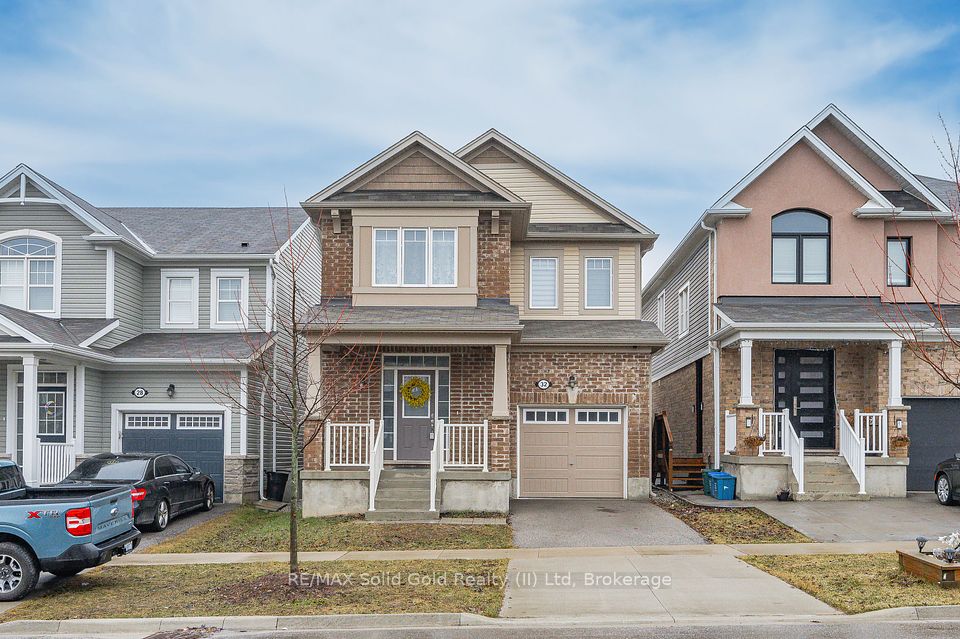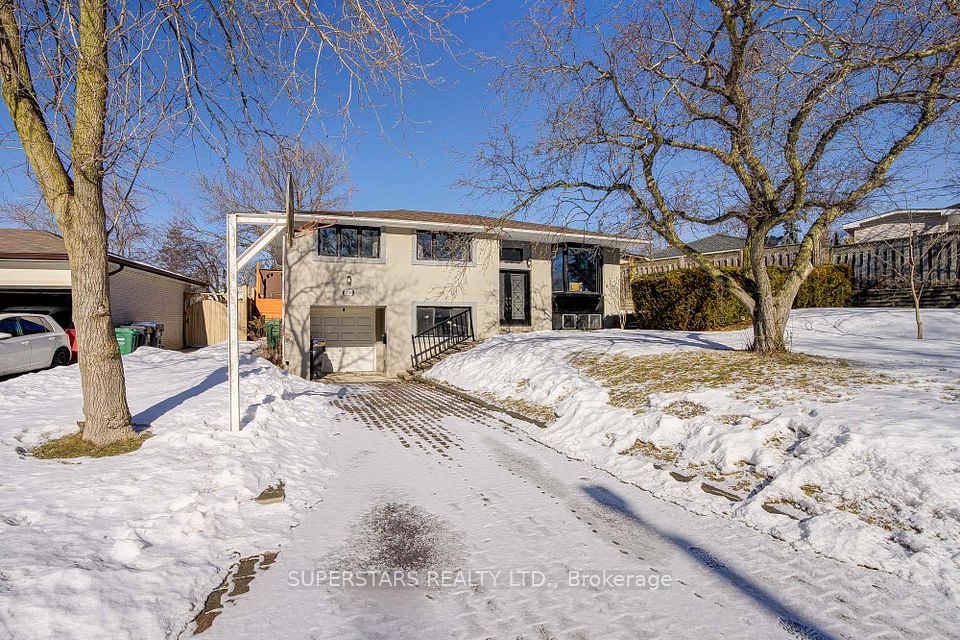$1,269,900
Last price change 4 days ago
2628 Pinkwell Drive, Mississauga, ON L5K 2B4
Property Description
Property type
Detached
Lot size
N/A
Style
Sidesplit 4
Approx. Area
1100-1500 Sqft
Room Information
| Room Type | Dimension (length x width) | Features | Level |
|---|---|---|---|
| Living Room | 4.6 x 3.2 m | Bow Window, Combined w/Dining, Hardwood Floor | Second |
| Dining Room | 4.6 x 2.74 m | Pot Lights, Combined w/Living, Hardwood Floor | Second |
| Kitchen | 4.67 x 2.46 m | Renovated, Large Window, Hardwood Floor | Second |
| Family Room | 5.66 x 2.9 m | W/O To Deck, Fireplace, Hardwood Floor | Main |
About 2628 Pinkwell Drive
Take Advantage Of This Fantastic Opportunity To Own This Fabulous Updated Home In Highly Desirable Sheridan Homelands. Located On A Premium Street, This Bright, Spacious 4-Level Side Split Offers Great Flow Both Inside And Out. The Open-Concept Living/Dining Area Features Large Windows And Pot Lights, With The Tastefully Renovated Kitchen (2014) Completing The Level. The Warm And Inviting Main Floor Family Room Has A Fireplace And A Walkout To The Private West-Facing Backyard Which Is An Entertainer's Dream With It's Expansive Deck, Renovated Pool And Landscaping (2021), Including A Removable Child Safety Fence For The Pool And An Electrical Hot Tub Hookup. The Lower Level Features A Large Sitting/Recreation Room With Above-Grade Windows, A Crawl Space For Extra Storage, And A Brilliantly Updated Washroom And Laundry Room Space (2023). The Excellent Home Inspection And Extensive Updates Makes This House Move-In Ready; Napoleon Furnace (2019), A/C (2019) , Roof (2018), Pool Heater (2022), Pool Filter(2021), Pool Pump (2019), Windows (2021 & 2012), Stove (2023), Dishwasher (2022), Washer &Dryer (2023) , Hardwood Floors (2017) . There Is Even Indoor Garage Access For Extra Convenience. The Family Friendly Area Is Extremely Accessible With Easy Access To Highways And Public Transportation. Within Walking Distance, You Will Find Many Highly-Rated Schools, Thornlodge Park (With It's Outdoor Pool, Tennis/Pickleball Courts, Skating Rink, Playground, Sports Fields, Walking Trails) , And A Plethora Of Restaurants And Shopping. It's Rare To Find Such A Great Turn-Key Home In Such A Fantastic Neighbourhood.
Home Overview
Last updated
8 hours ago
Virtual tour
None
Basement information
Crawl Space, Finished
Building size
--
Status
In-Active
Property sub type
Detached
Maintenance fee
$N/A
Year built
--
Additional Details
Price Comparison
Location

Shally Shi
Sales Representative, Dolphin Realty Inc
MORTGAGE INFO
ESTIMATED PAYMENT
Some information about this property - Pinkwell Drive

Book a Showing
Tour this home with Shally ✨
I agree to receive marketing and customer service calls and text messages from Condomonk. Consent is not a condition of purchase. Msg/data rates may apply. Msg frequency varies. Reply STOP to unsubscribe. Privacy Policy & Terms of Service.






