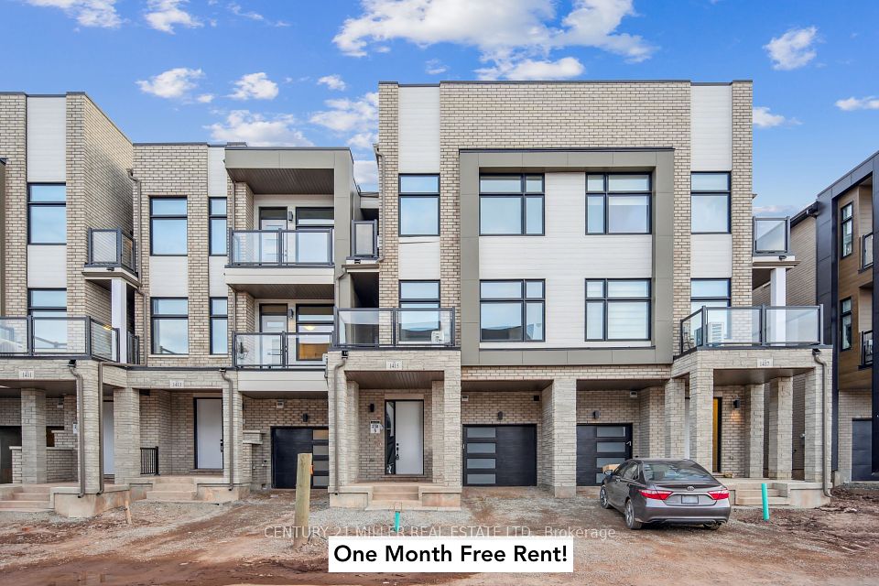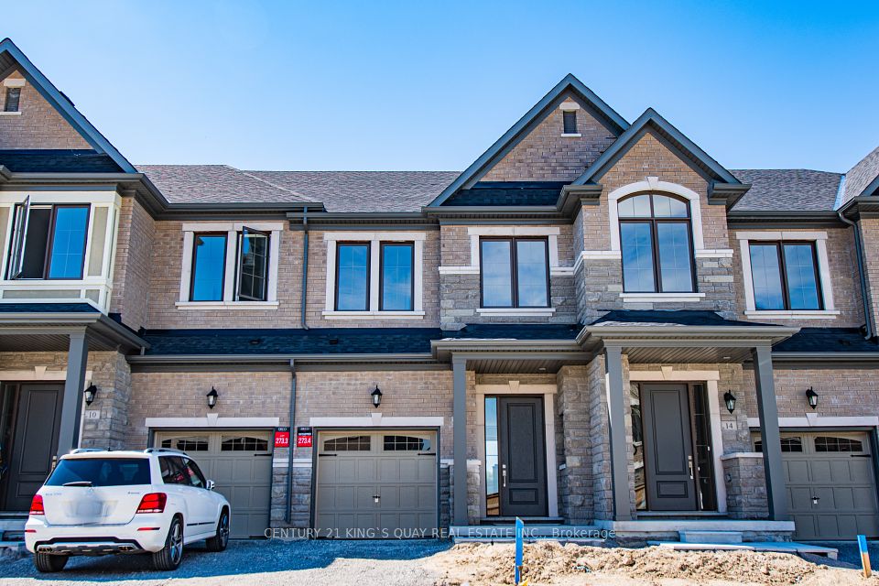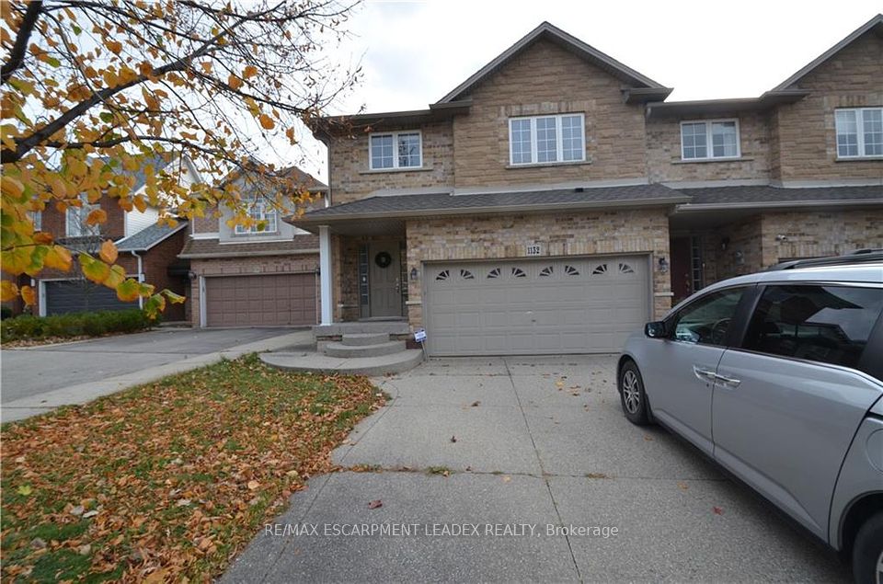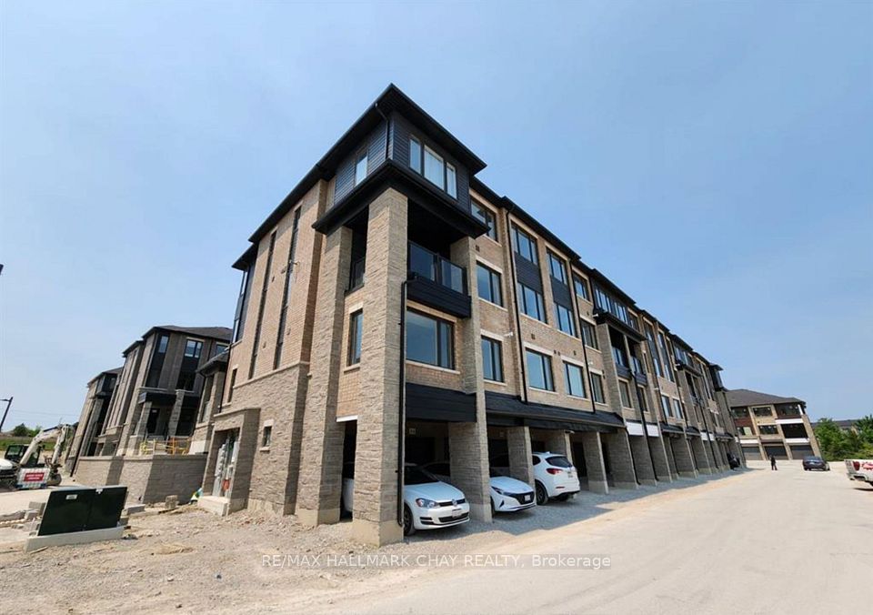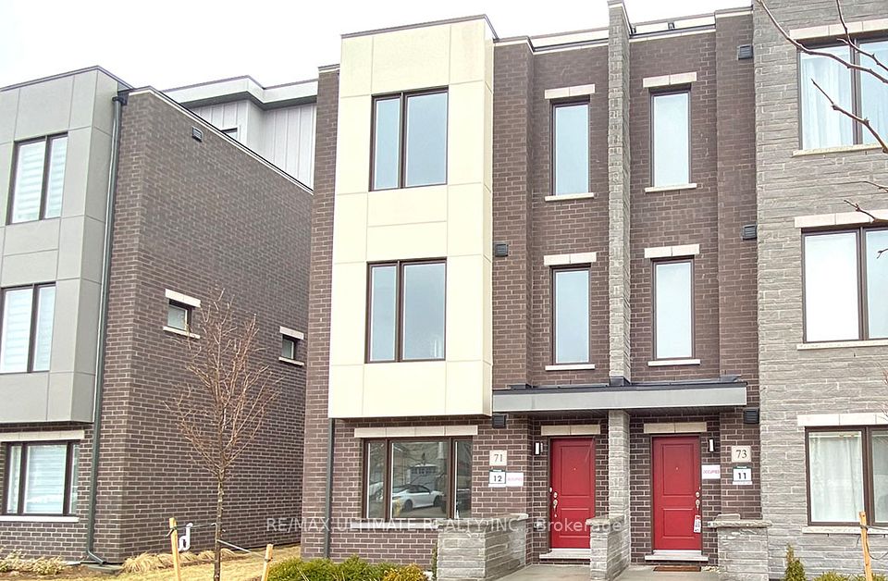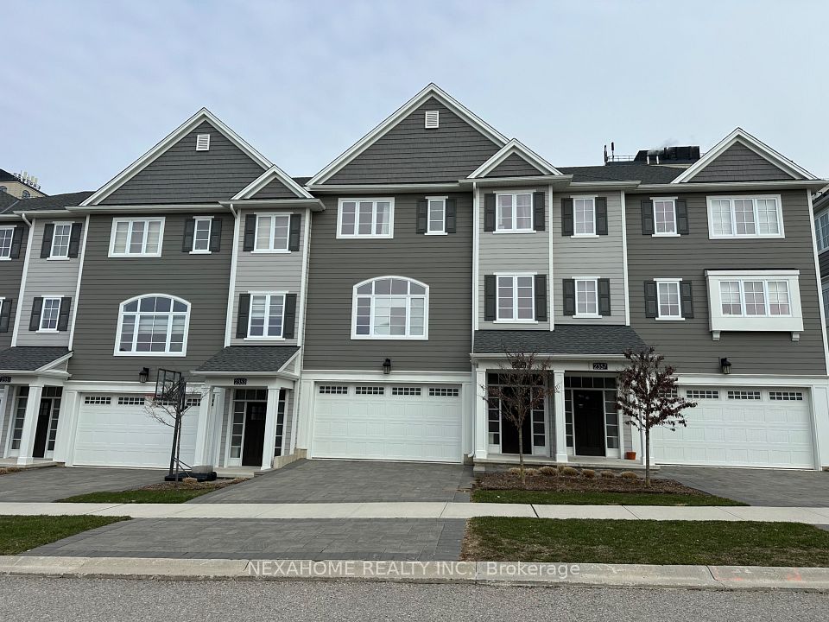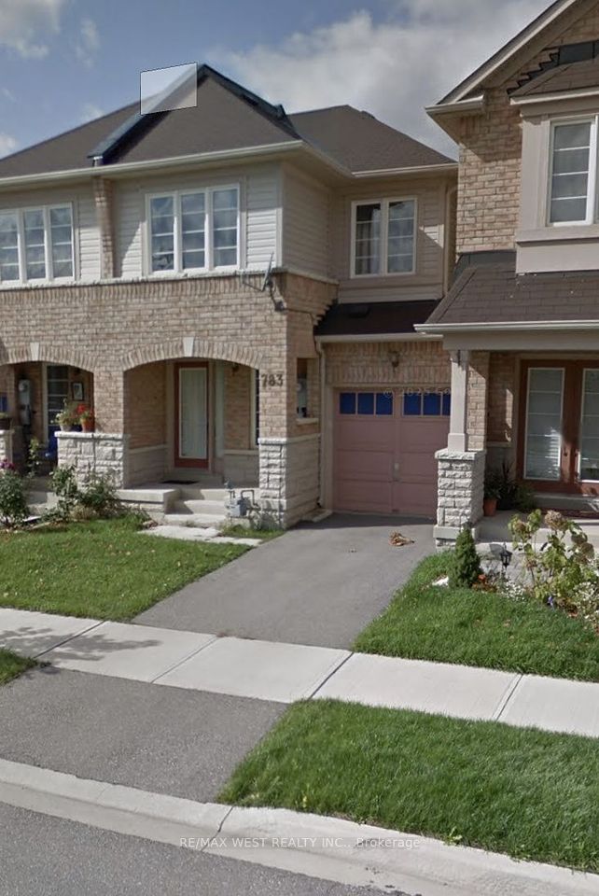$2,900
2611 Secreto Drive, Oshawa, ON L1L 0S8
Property Description
Property type
Att/Row/Townhouse
Lot size
N/A
Style
2-Storey
Approx. Area
1500-2000 Sqft
Room Information
| Room Type | Dimension (length x width) | Features | Level |
|---|---|---|---|
| Living Room | 5.51 x 4.1 m | Combined w/Dining | Main |
| Primary Bedroom | 3.66 x 4.87 m | Broadloom, 5 Pc Ensuite | Second |
| Bedroom | 2.92 x 3.88 m | Broadloom, Closet, Laminate | Second |
| Bedroom 2 | 2.75 x 2.8 m | Broadloom, Closet, Laminate | Second |
About 2611 Secreto Drive
Stunning Townhouse for Lease 2611 Secreto Drive, Oshawa, Ontario L1L 0S8 This exquisite 3-bedroom, 3-bathroom townhouse offers a modern open-concept layout, perfect for families and professionals alike. The spacious dining and living areas feature gorgeous hardwood floors, creating a warm and inviting atmosphere. Gourmet Kitchen Equipped with top-of-the-line stainless steel appliances, quartz countertops, a stylish backsplash, and ample cabinet space. Private Backyard A serene outdoor retreat with a spacious patio and open green space, perfect for relaxation or entertaining. Luxurious Primary Suite Features a large walk-in closet and a 5-piece ensuite with a floating tub, double vanity, and glass-enclosed shower. Spacious Bedrooms Bright, airy, and well-sized with ample closet space. Modern Finishes Pot lights, upgraded light fixtures, and large windows for natural light. Attached Garage & Driveway Offers convenient parking with direct access to the home. Unfinished Basement A blank canvas for a home gym, additional living space, or storage. Prime Location Close to top-rated schools, parks, shopping centers, restaurants, public transportation, and easy access to highways.
Home Overview
Last updated
Mar 13
Virtual tour
None
Basement information
Full
Building size
--
Status
In-Active
Property sub type
Att/Row/Townhouse
Maintenance fee
$N/A
Year built
--
Additional Details
Price Comparison
Location

Shally Shi
Sales Representative, Dolphin Realty Inc
MORTGAGE INFO
ESTIMATED PAYMENT
Some information about this property - Secreto Drive

Book a Showing
Tour this home with Shally ✨
I agree to receive marketing and customer service calls and text messages from Condomonk. Consent is not a condition of purchase. Msg/data rates may apply. Msg frequency varies. Reply STOP to unsubscribe. Privacy Policy & Terms of Service.






