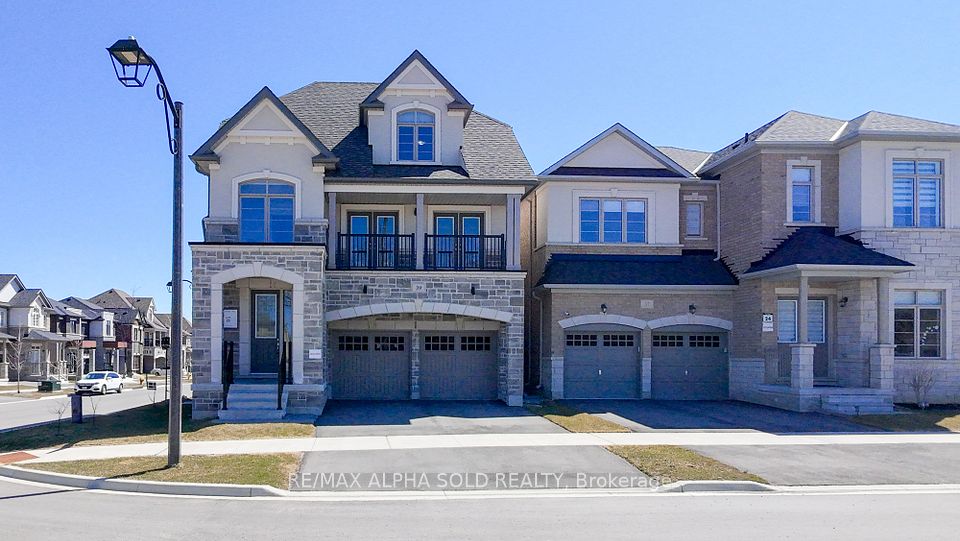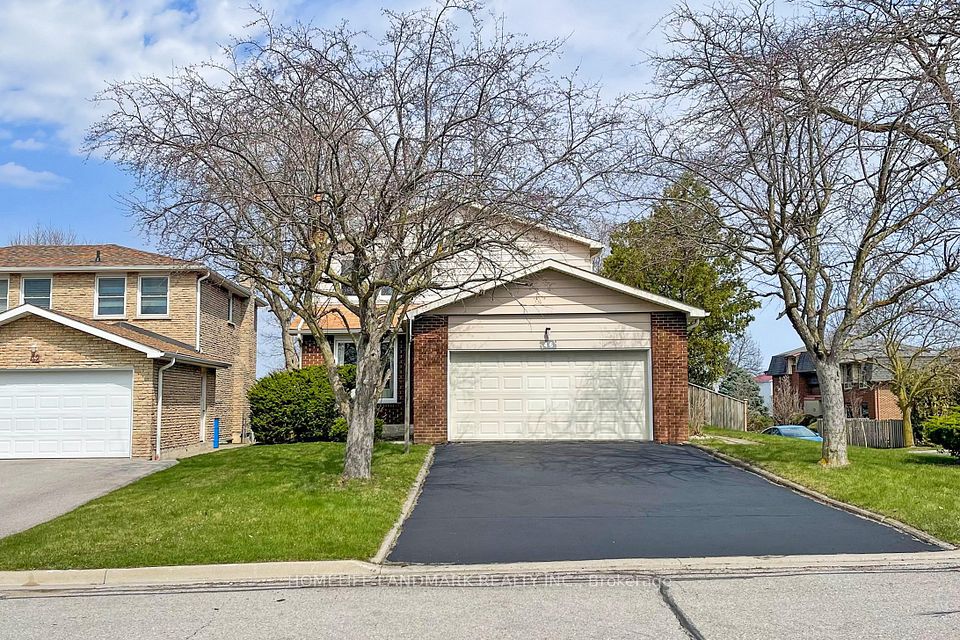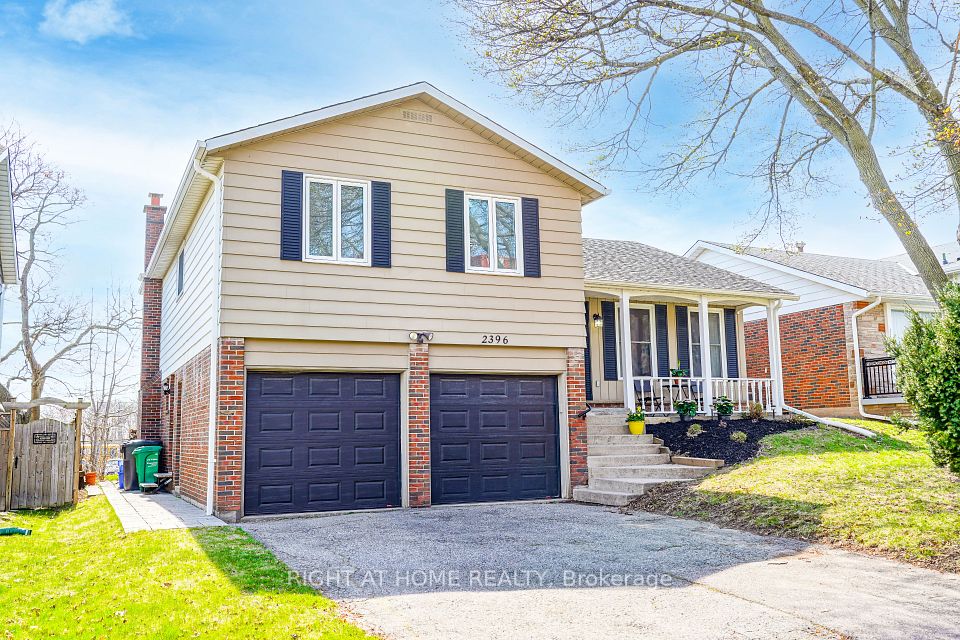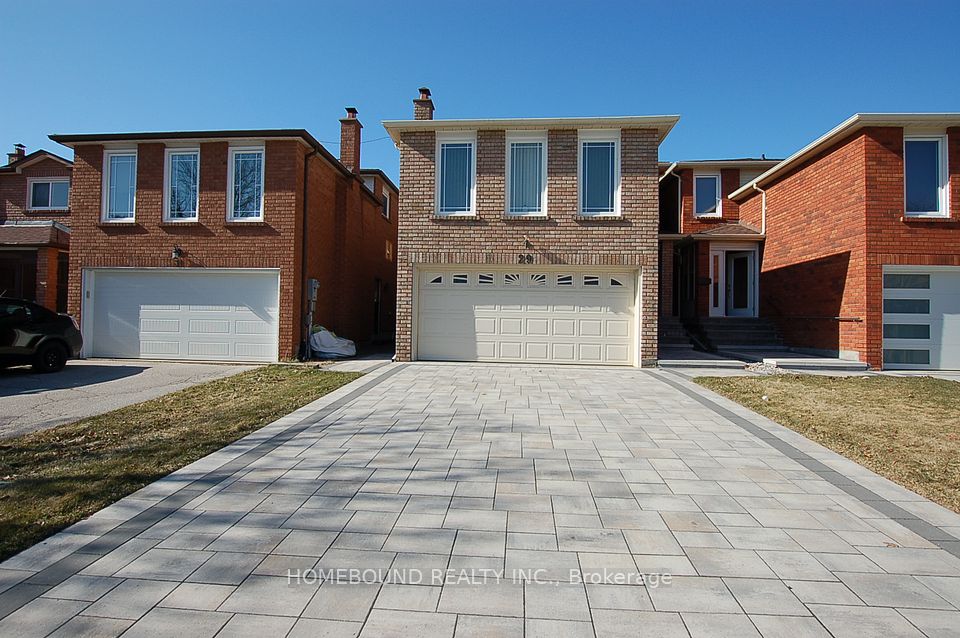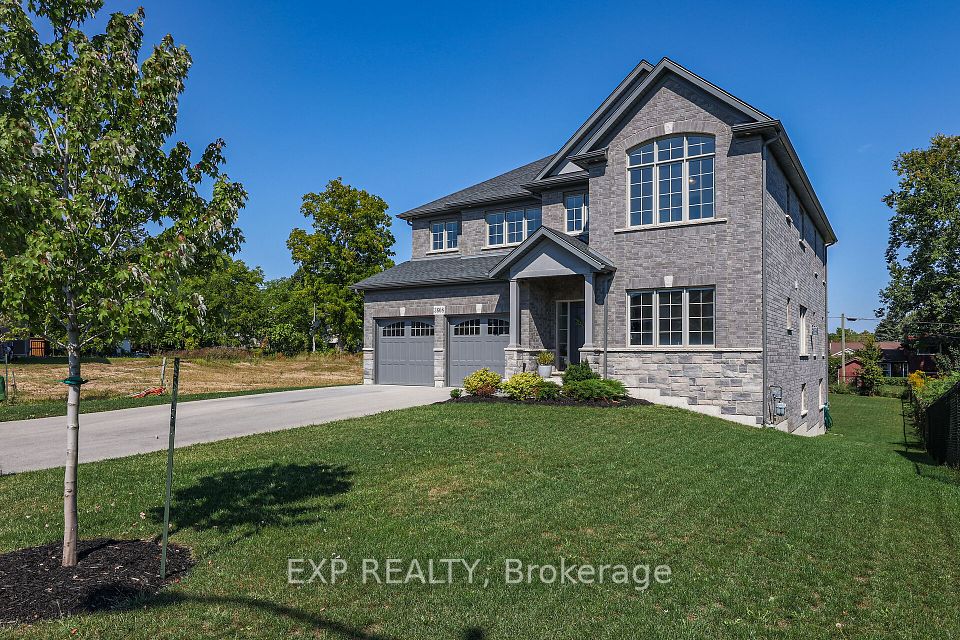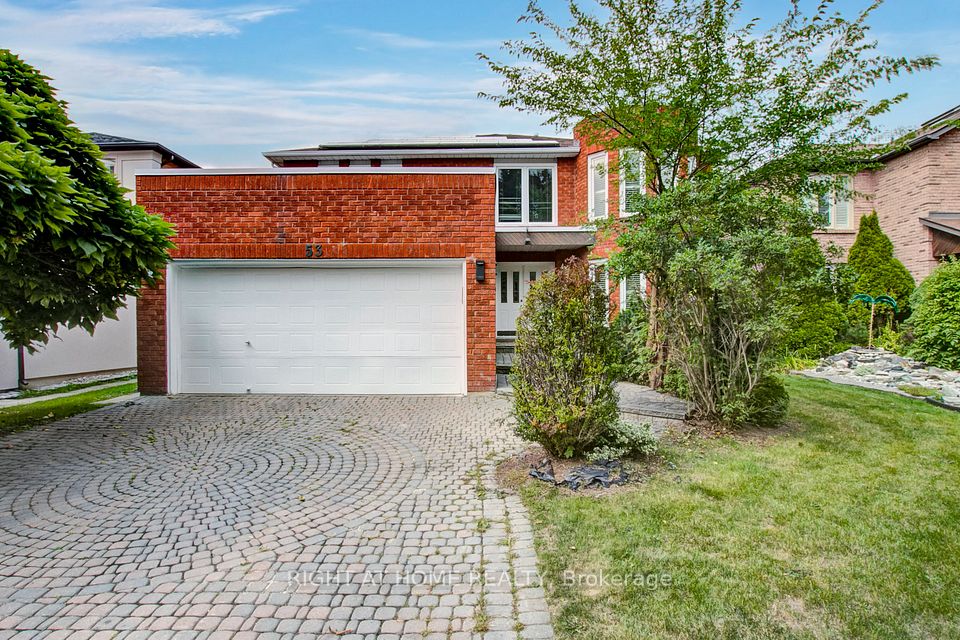$1,649,000
2611 Misener Crescent, Mississauga, ON L5K 1M9
Property Description
Property type
Detached
Lot size
N/A
Style
2-Storey
Approx. Area
1500-2000 Sqft
Room Information
| Room Type | Dimension (length x width) | Features | Level |
|---|---|---|---|
| Living Room | 5.18 x 5.26 m | Hardwood Floor, Bay Window, Overlooks Frontyard | Main |
| Kitchen | 3.53 x 7.14 m | Hardwood Floor, Open Concept, Eat-in Kitchen | Main |
| Dining Room | 3.56 x 2.97 m | Hardwood Floor, B/I Shelves, W/O To Deck | Main |
| Primary Bedroom | 4.7 x 4.32 m | Overlooks Dining, His and Hers Closets, 3 Pc Ensuite | Second |
About 2611 Misener Crescent
Welcome to 2611 Misener Cres! Nestled on a huge pie-shaped lot of over 10,000 sq ft, this property is one of the largest in the neighbourhood providing spacious living inside & out. The home boasts impressive renovations, starting on the main floor with custom tile at the front entry and new herringbone hardwood flooring throughout, the new kitchen (2024) showcases quartzite countertops, custom cabinetry and built-in features combining both style and functionality. The open-concept design flows seamlessly into the dining and living areas, ideal for family gatherings and entertaining. Especially with the walk-out to the back deck, an outdoor oasis like no other, fully fenced for privacy with beautiful garden beds and additional patio areas. Upstairs in the home you'll find 4 large bedrooms, primary including his-&-hers closets and a private ensuite bathroom. Downstairs the finished basement provides even more space with a 5th bedroom as well as rec room. Your dream family home awaits!
Home Overview
Last updated
Apr 17
Virtual tour
None
Basement information
Finished
Building size
--
Status
In-Active
Property sub type
Detached
Maintenance fee
$N/A
Year built
--
Additional Details
Price Comparison
Location

Shally Shi
Sales Representative, Dolphin Realty Inc
MORTGAGE INFO
ESTIMATED PAYMENT
Some information about this property - Misener Crescent

Book a Showing
Tour this home with Shally ✨
I agree to receive marketing and customer service calls and text messages from Condomonk. Consent is not a condition of purchase. Msg/data rates may apply. Msg frequency varies. Reply STOP to unsubscribe. Privacy Policy & Terms of Service.






