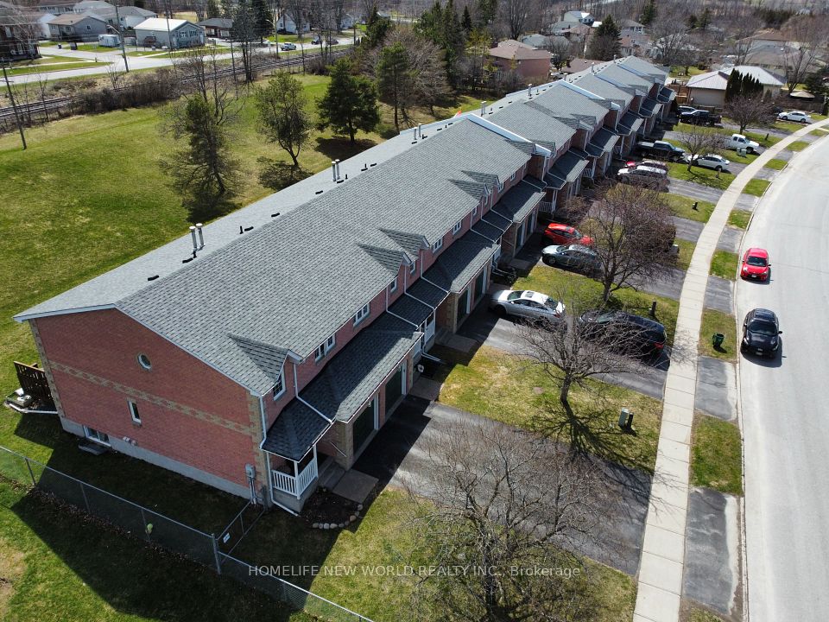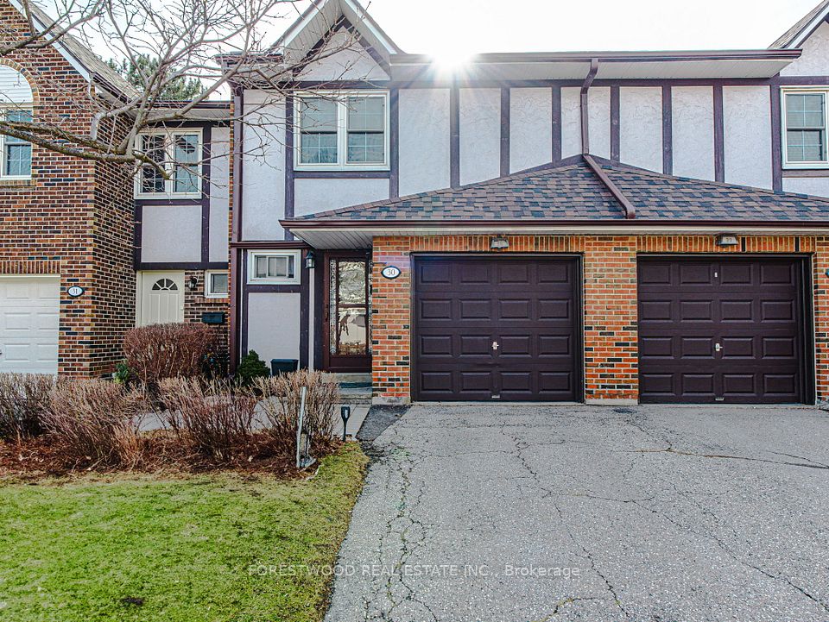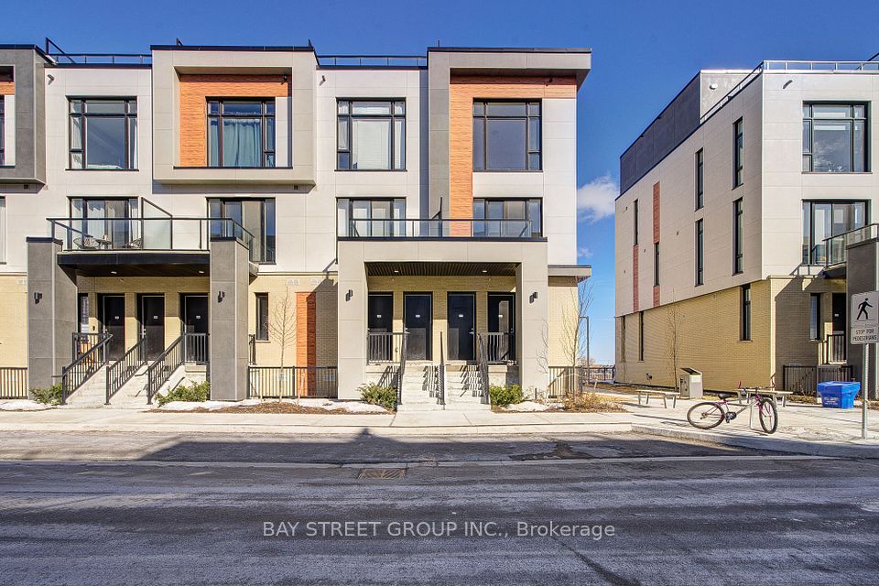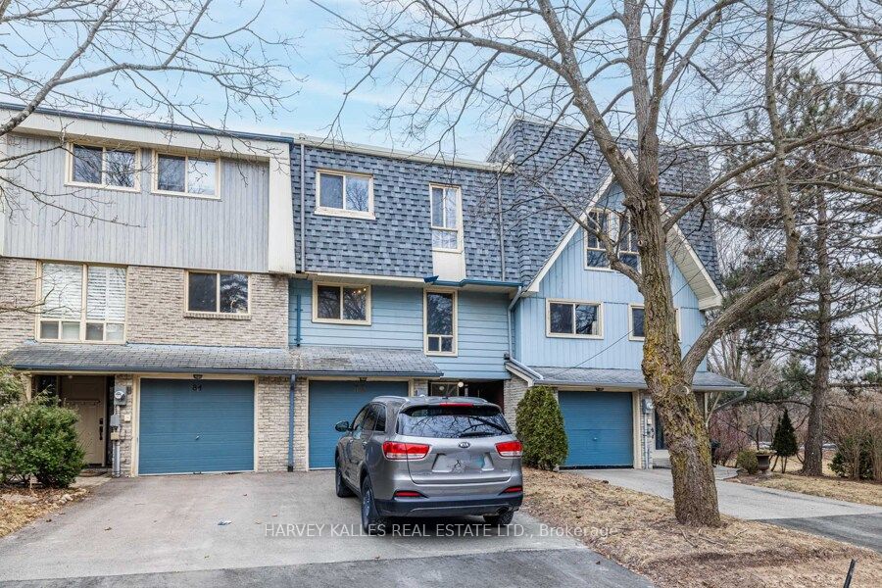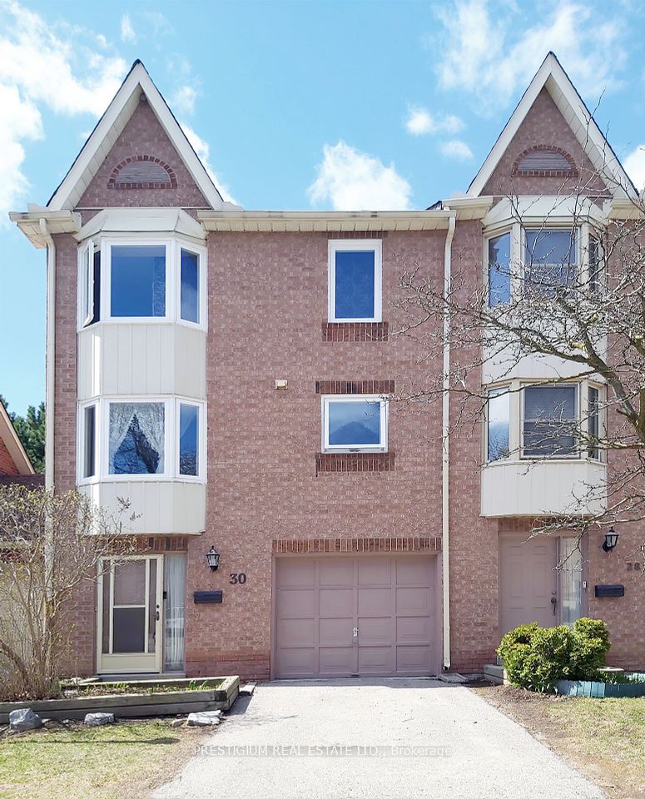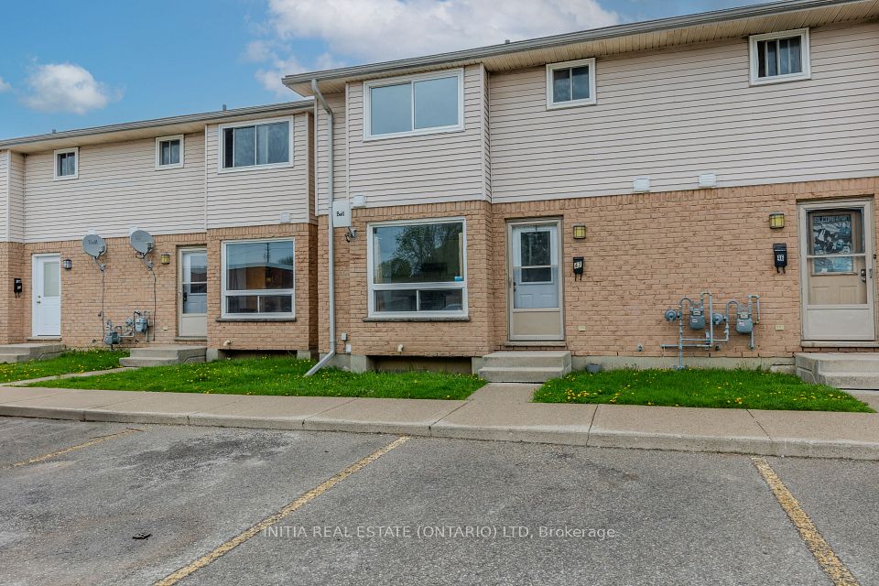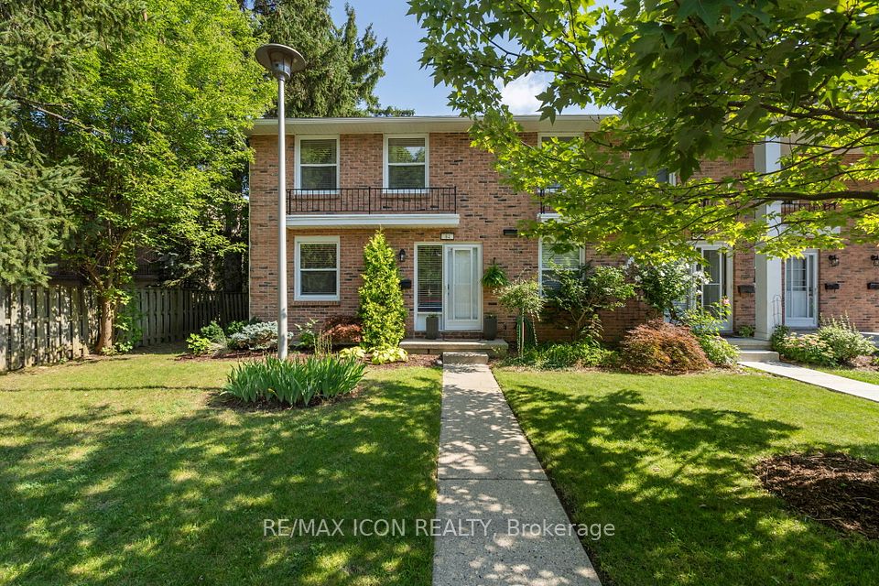$525,000
261 Woodbine Avenue, Kitchener, ON N2R 0P7
Property Description
Property type
Condo Townhouse
Lot size
N/A
Style
Stacked Townhouse
Approx. Area
1200-1399 Sqft
Room Information
| Room Type | Dimension (length x width) | Features | Level |
|---|---|---|---|
| Living Room | 3.86 x 3.79 m | Combined w/Dining, Laminate | Main |
| Dining Room | 3.86 x 3.79 m | Combined w/Living, Laminate | Main |
| Kitchen | 3.81 x 3.07 m | Modern Kitchen, Granite Counters | Main |
| Primary Bedroom | 3.53 x 3.25 m | 4 Pc Ensuite, Walk-In Closet(s) | Main |
About 261 Woodbine Avenue
Welcome to 83-261 Woodbine Ave, where modern design meets comfort. This unit boasts its own private entrance, offering both convenience and privacy. Inside, youll find in-suite laundry, adding to the ease of contemporary living. The master bedroom features an ensuite bathroom and a walk-in closet, with sleek laminate flooring and ceramic tiles throughout. Step out to a partially covered 10x20 patio perfect for outdoor BBQ &enjoyment. Additional perks include central air conditioning and a designated parking spot. Situated in the sought-after Huron Park subdivision, you'll enjoy easy access to shopping, parks, schools, and highways. Plus, 1GB Fiber Internet with Bell is included. Whether youre looking to unwind or entertain, this residence has it all. Book your showing today!
Home Overview
Last updated
Mar 5
Virtual tour
None
Basement information
None
Building size
--
Status
In-Active
Property sub type
Condo Townhouse
Maintenance fee
$261.3
Year built
--
Additional Details
Price Comparison
Location

Angela Yang
Sales Representative, ANCHOR NEW HOMES INC.
MORTGAGE INFO
ESTIMATED PAYMENT
Some information about this property - Woodbine Avenue

Book a Showing
Tour this home with Angela
I agree to receive marketing and customer service calls and text messages from Condomonk. Consent is not a condition of purchase. Msg/data rates may apply. Msg frequency varies. Reply STOP to unsubscribe. Privacy Policy & Terms of Service.






