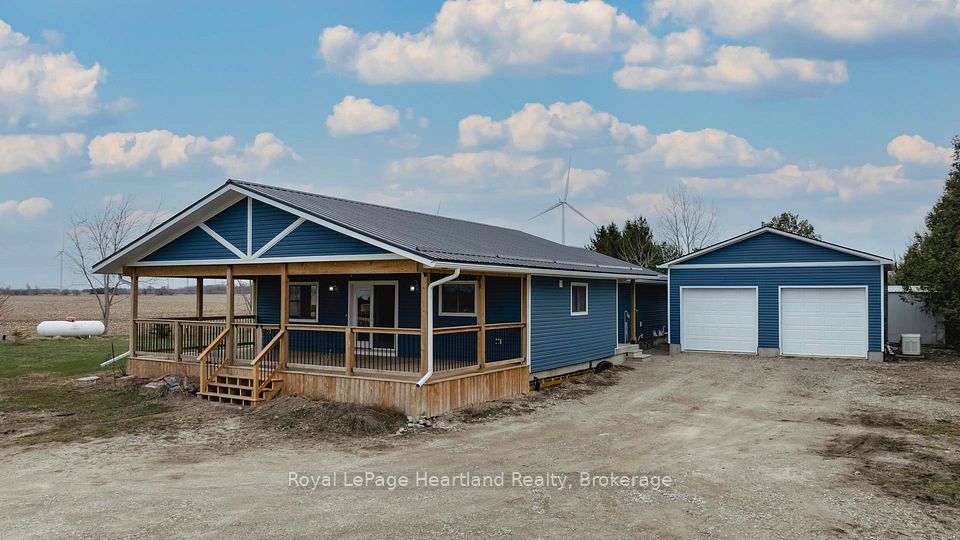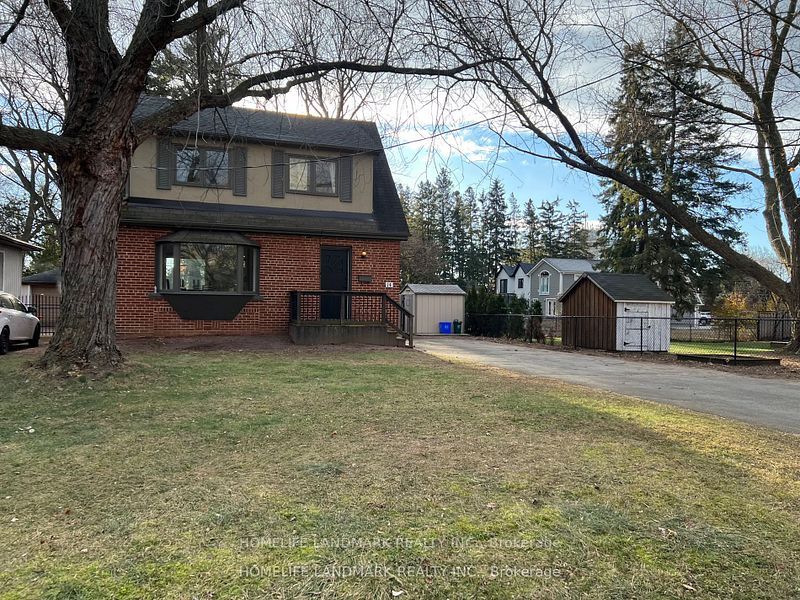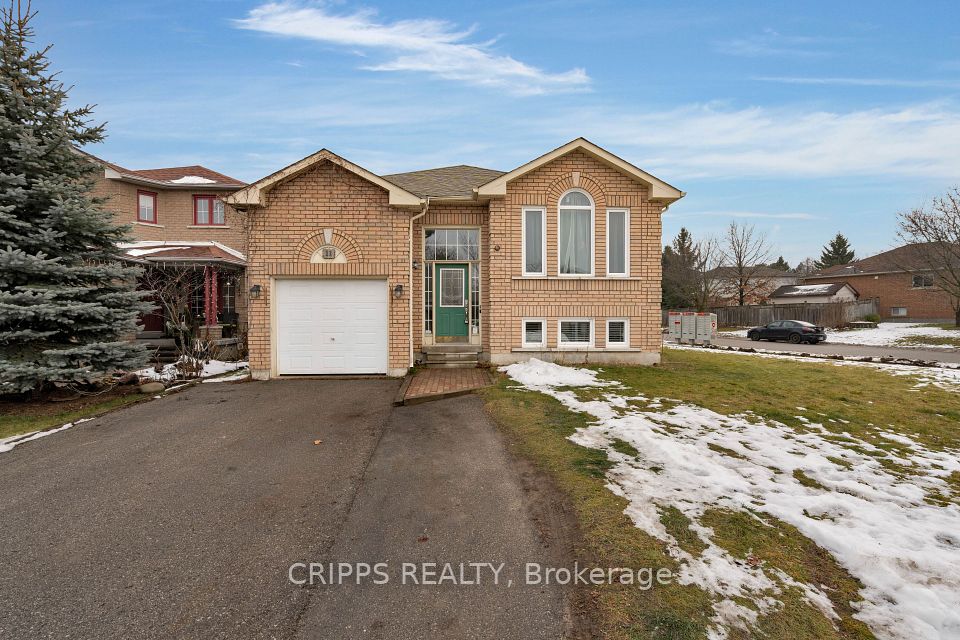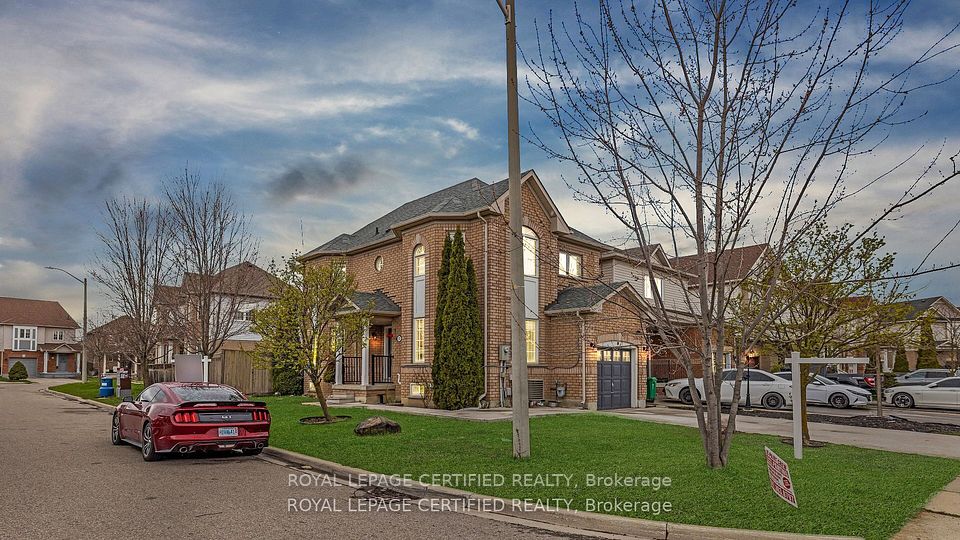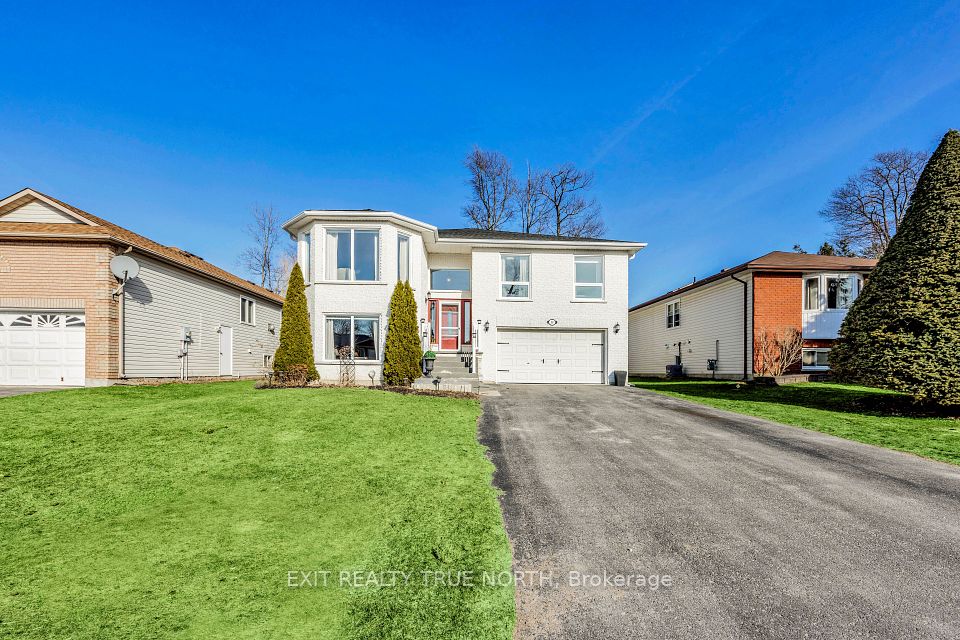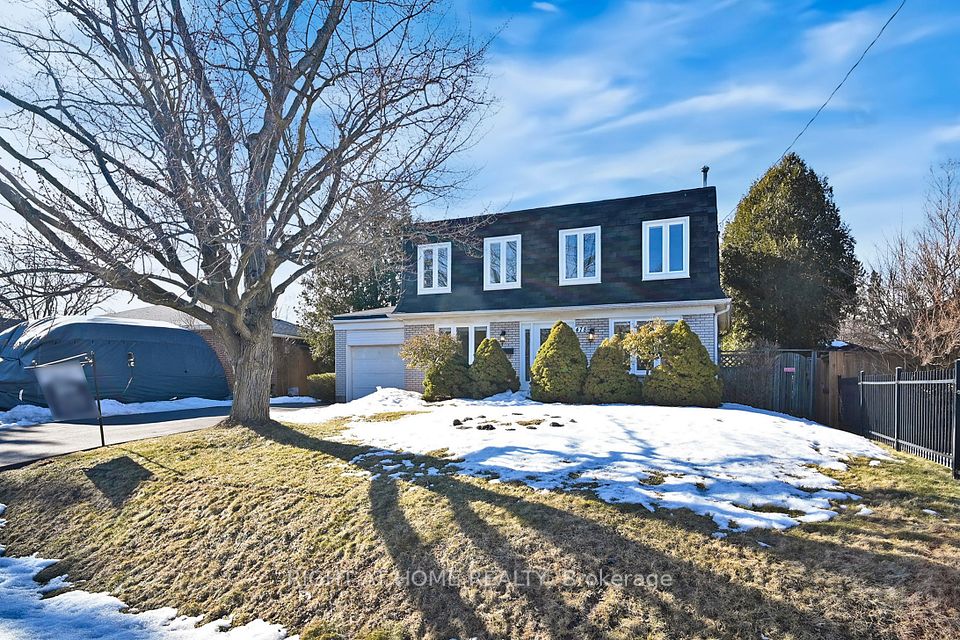$674,900
261 Sugarloaf Street, Port Colborne, ON L3K 2P1
Property Description
Property type
Detached
Lot size
< .50
Style
2-Storey
Approx. Area
N/A Sqft
Room Information
| Room Type | Dimension (length x width) | Features | Level |
|---|---|---|---|
| Foyer | 3.35 x 2.82 m | N/A | Main |
| Living Room | 3.94 x 4.77 m | Gas Fireplace | Main |
| Dining Room | 3.94 x 3.4 m | N/A | Main |
| Kitchen | 3.96 x 3.4 m | W/O To Deck | Main |
About 261 Sugarloaf Street
This stately brick home sits in one of Port Colborne's most coveted locations in south Port West. Right across from HH Knoll Park, Sugarloaf Marina, and the public boat launch on Lake Erie, you're also just a short stroll to West Street and the downtown core. This 2,100 sq. ft. home is a stunning blend of character and current style. Original hardwood floors, as well as rich wood trim give it timeless appeal - while thoughtful updates make it move-in ready. A gas fireplace anchors the living room that is open to the formal dining room, and a separate family room lies at the heart of the main floor. The kitchen is inviting with a centre island, pantry closet, and garden doors leading to the backyard deck. Two staircases lead to the second level, one of which opens directly into the 2nd floor laundry room. This floor also features four large bedrooms, the main bathroom, and a staircase to the third-floor attic - a space with endless potential for a future studio or office. A full basement provides lots of storage space. The fully fenced backyard is a private space with a deck, pergola, landscaped gardens, and a flagstone fire-pit area. A two-storey garage accessed by Breakwater Laneway in back provides plenty of parking and workspace. 261 Sugarloaf Street is a true classic, offering charm, space, and a location thats hard to beat.
Home Overview
Last updated
Apr 3
Virtual tour
None
Basement information
Full, Unfinished
Building size
--
Status
In-Active
Property sub type
Detached
Maintenance fee
$N/A
Year built
2024
Additional Details
Price Comparison
Location

Shally Shi
Sales Representative, Dolphin Realty Inc
MORTGAGE INFO
ESTIMATED PAYMENT
Some information about this property - Sugarloaf Street

Book a Showing
Tour this home with Shally ✨
I agree to receive marketing and customer service calls and text messages from Condomonk. Consent is not a condition of purchase. Msg/data rates may apply. Msg frequency varies. Reply STOP to unsubscribe. Privacy Policy & Terms of Service.






