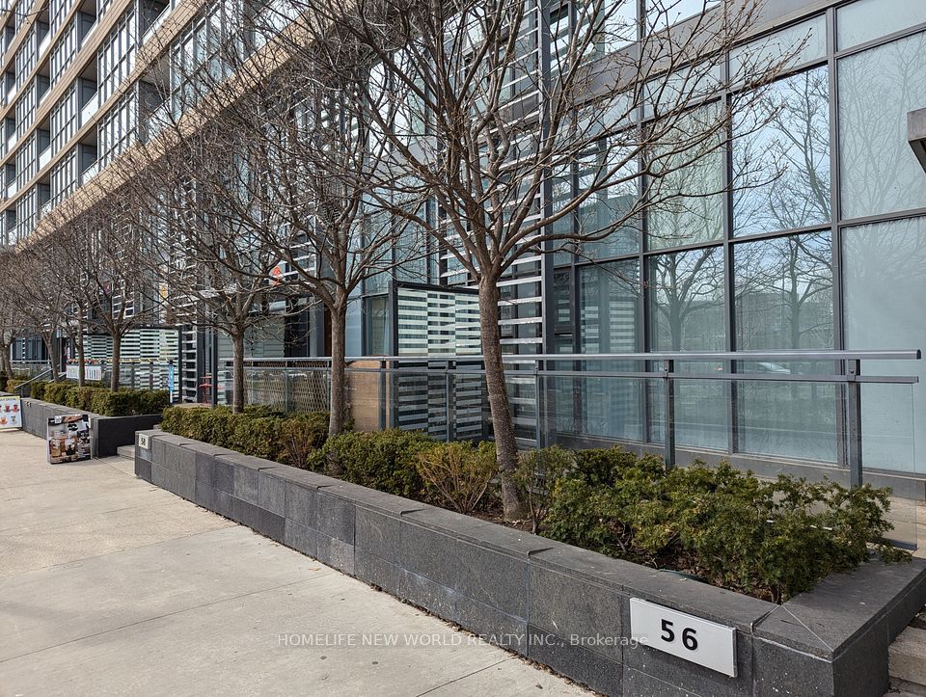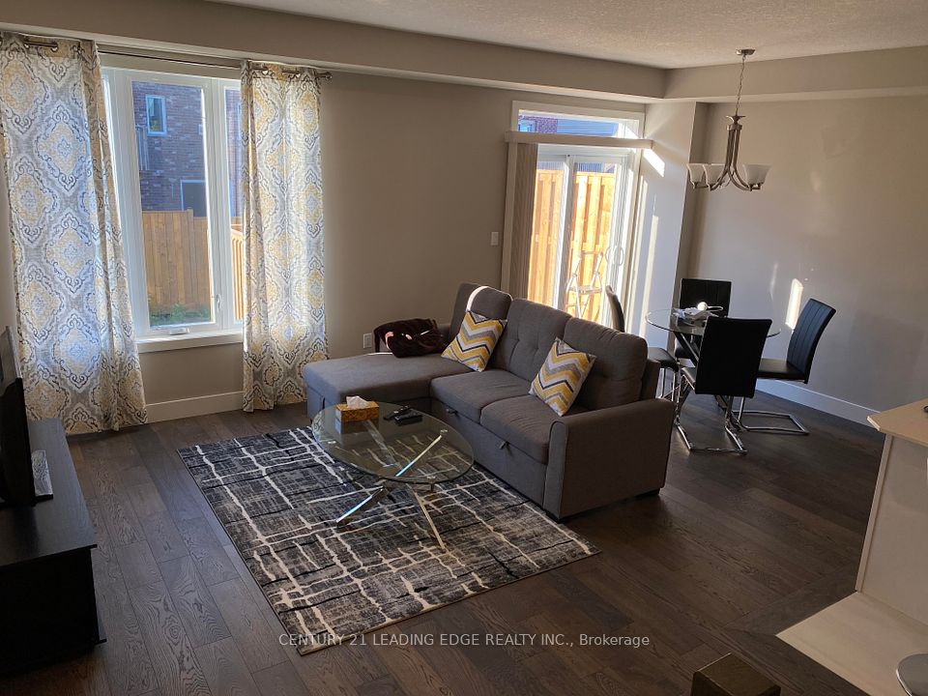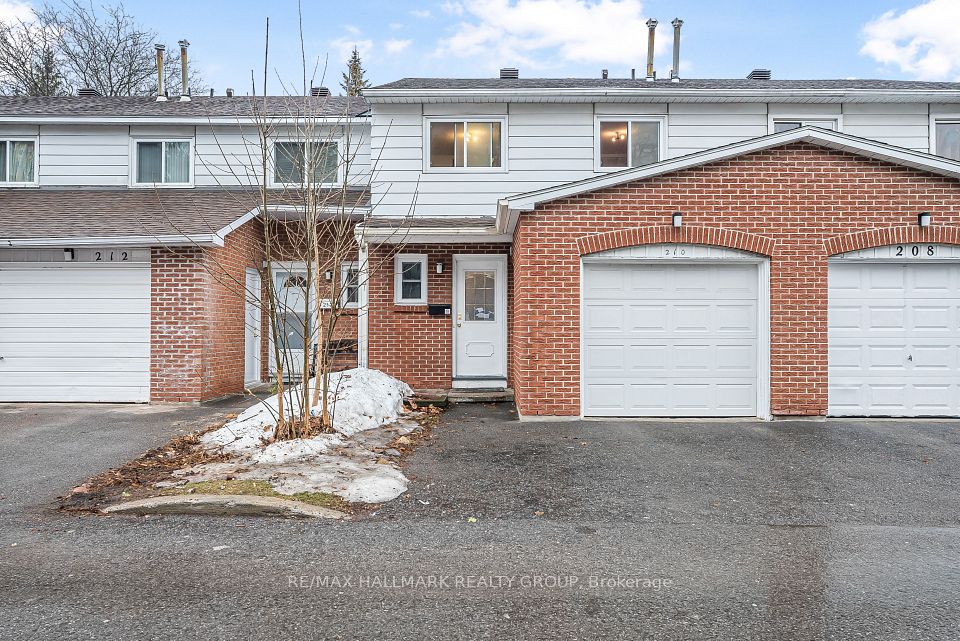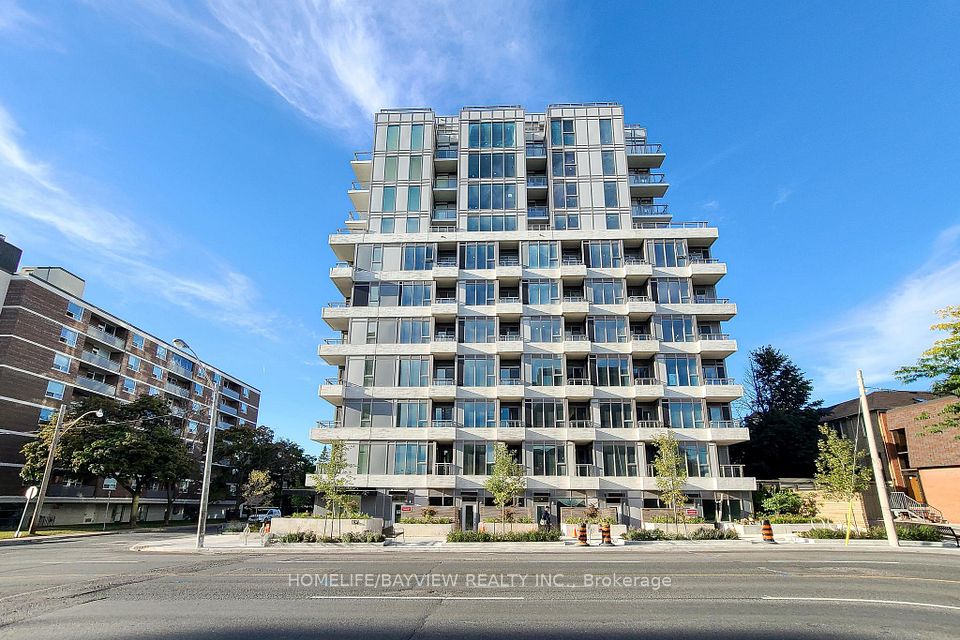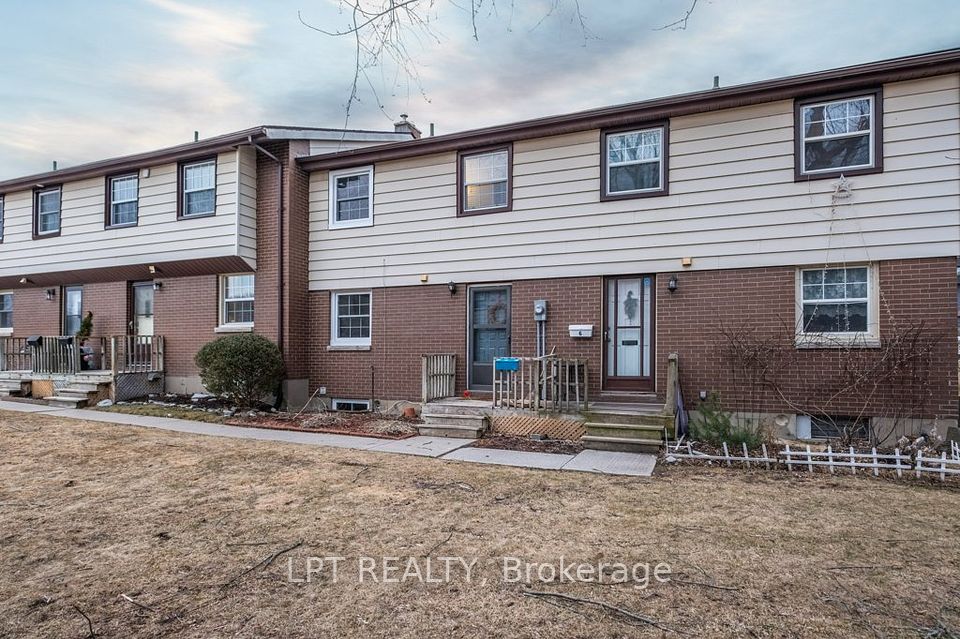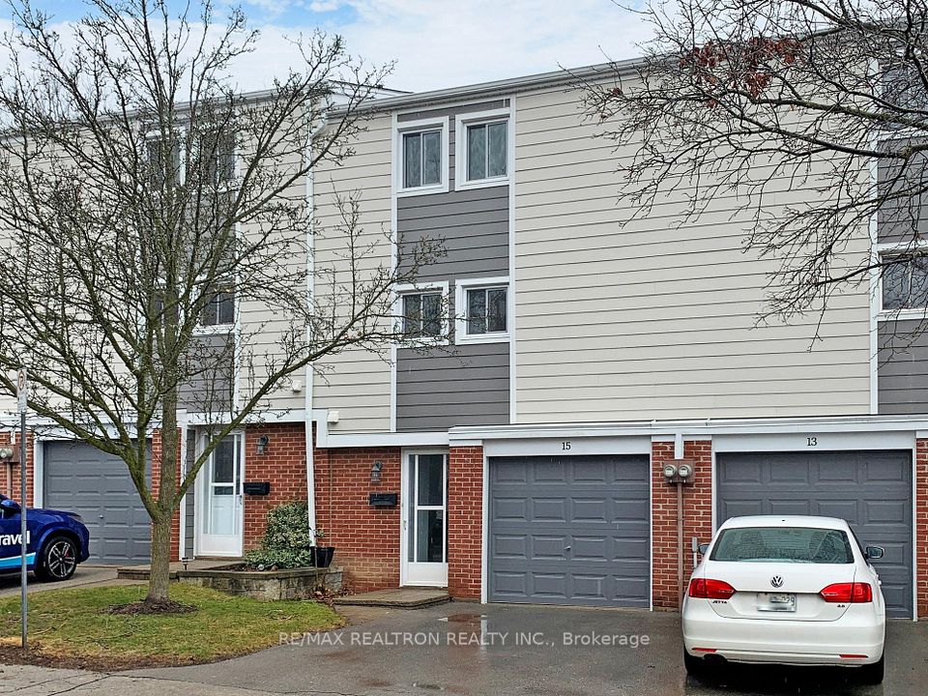$2,950
2607 MAGDELEN Path, Oshawa, ON L1L 0R6
Property Description
Property type
Condo Townhouse
Lot size
N/A
Style
3-Storey
Approx. Area
1400-1599 Sqft
Room Information
| Room Type | Dimension (length x width) | Features | Level |
|---|---|---|---|
| Living Room | N/A | Laminate, W/O To Terrace | Main |
| Dining Room | N/A | Laminate, Combined w/Kitchen | Main |
| Kitchen | N/A | Laminate, Quartz Counter, Stainless Steel Appl | Main |
| Bedroom 4 | N/A | Laminate | Main |
About 2607 MAGDELEN Path
Welcome to 2607 Magdalen Path in Oshawa, a stunning new home nestled in an exciting and growing community. Located at the intersection of Simcoe and Britannia, this property offers modern living with access to all the conveniences of suburban life while still being close to major urban centers. The neighborhood is designed for those who value comfort, style, and connectivity. This brand-new development boasts contemporary architecture with spacious layouts, high-end finishes, and premium fixtures. This home offers everything you need with its open-concept living spaces, sleek kitchen, and beautiful bedrooms designed for relaxation and comfort. The location is ideal for those who need easy access to schools, parks, shopping centers, and major highways, making commuting a breeze. Enjoy the best of both worlds with the tranquility of a growing residential community and the proximity to urban amenities. Make 2607 Magdalen Path your dream home, where convenience, luxury, and future growth come together seamlessly! Tenant will leave by end of April or earlier when the new tenant needs all the space.
Home Overview
Last updated
5 days ago
Virtual tour
None
Basement information
Finished with Walk-Out
Building size
--
Status
In-Active
Property sub type
Condo Townhouse
Maintenance fee
$N/A
Year built
--
Additional Details
Price Comparison
Location

Shally Shi
Sales Representative, Dolphin Realty Inc
MORTGAGE INFO
ESTIMATED PAYMENT
Some information about this property - MAGDELEN Path

Book a Showing
Tour this home with Shally ✨
I agree to receive marketing and customer service calls and text messages from Condomonk. Consent is not a condition of purchase. Msg/data rates may apply. Msg frequency varies. Reply STOP to unsubscribe. Privacy Policy & Terms of Service.






