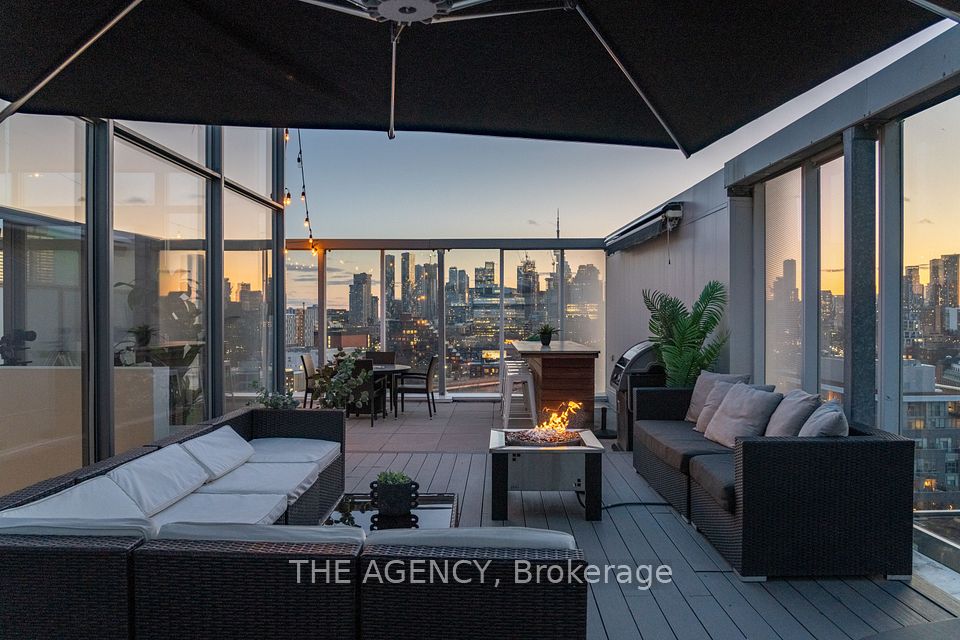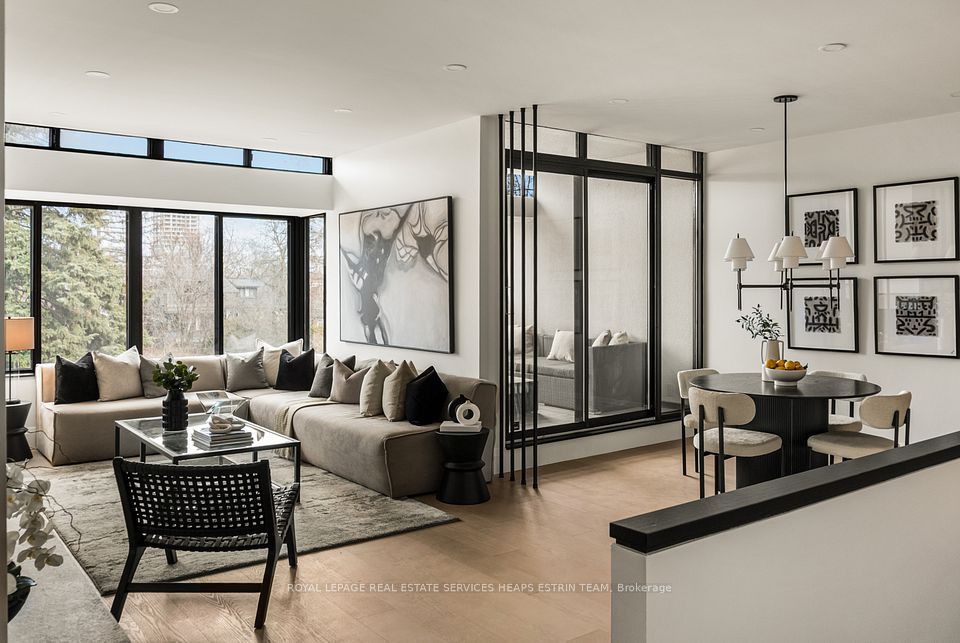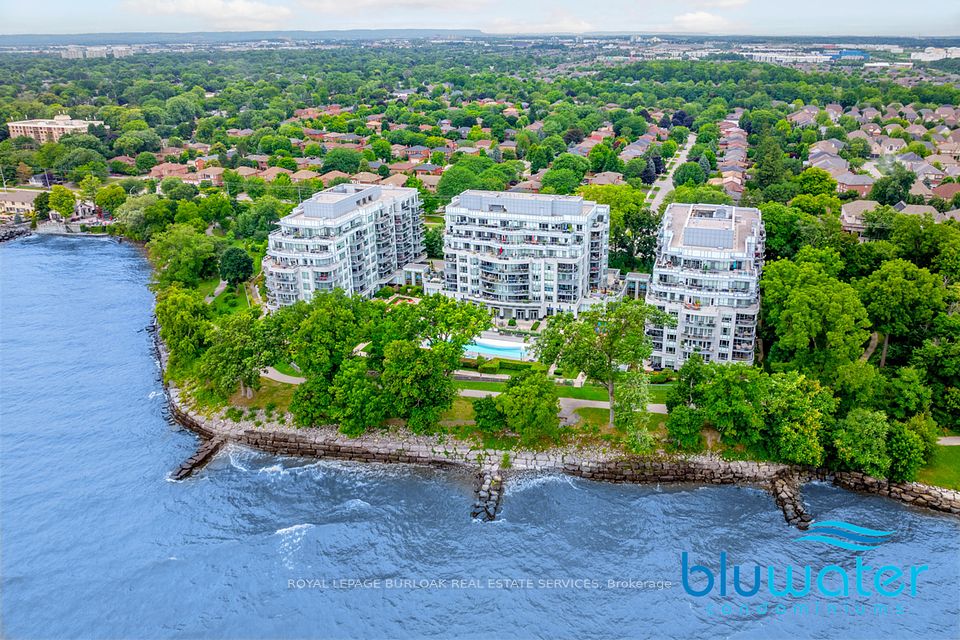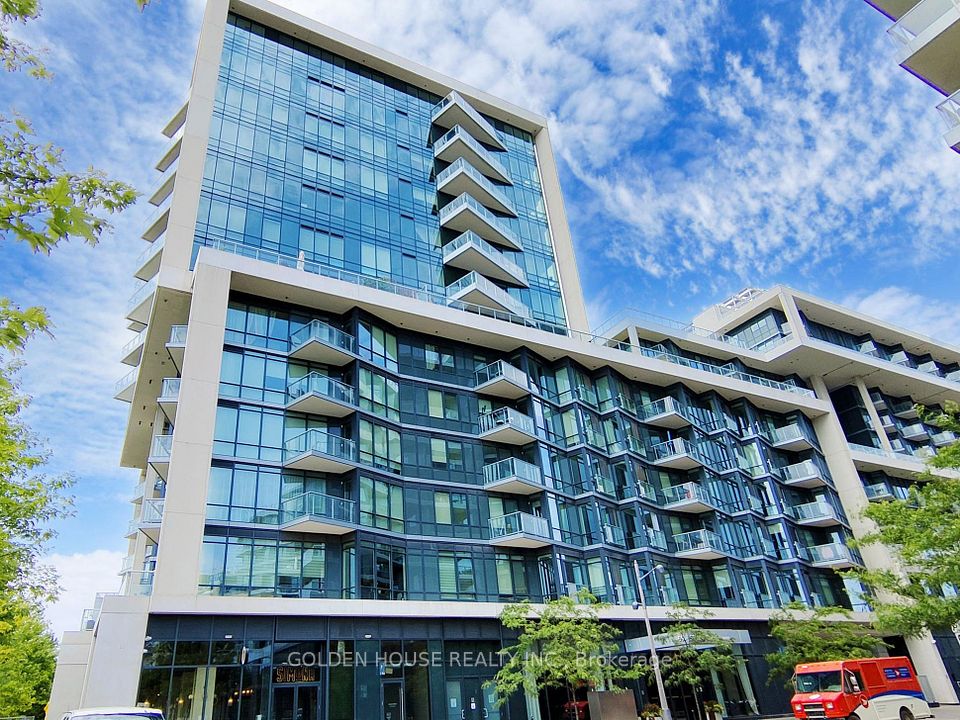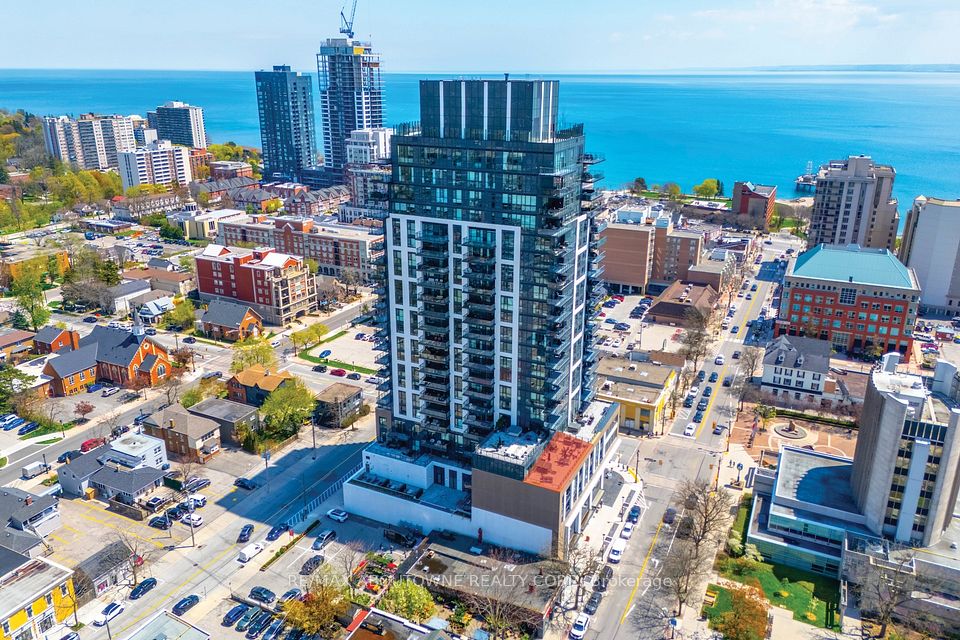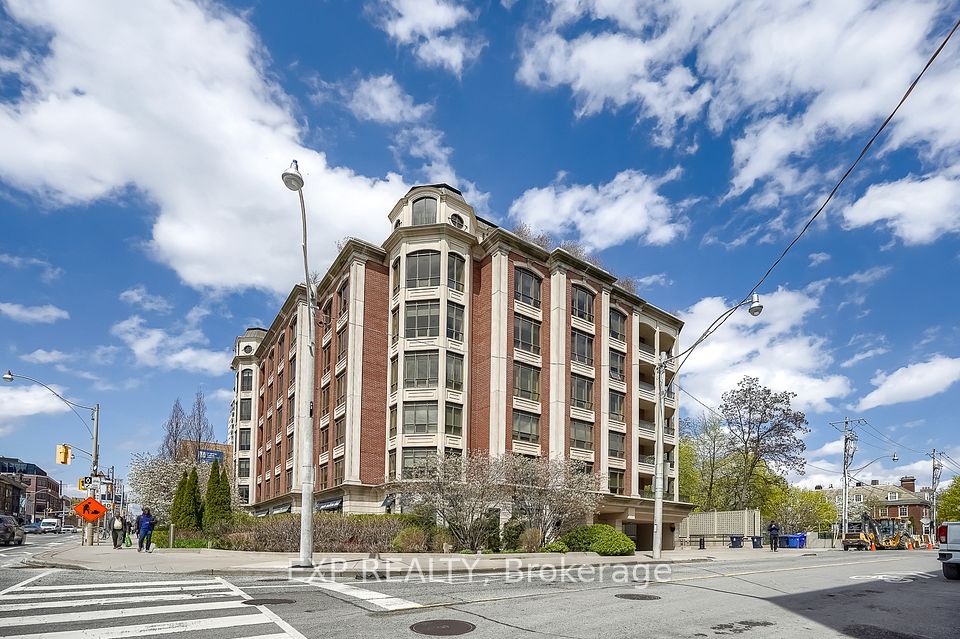$2,299,000
2600 Bathurst Street, Toronto C04, ON M6B 2Z4
Property Description
Property type
Condo Apartment
Lot size
N/A
Style
2-Storey
Approx. Area
2250-2499 Sqft
Room Information
| Room Type | Dimension (length x width) | Features | Level |
|---|---|---|---|
| Foyer | 5.09 x 2.06 m | Elevator, Crown Moulding, Marble Floor | Main |
| Living Room | 9.53 x 6.39 m | Hardwood Floor, Wainscoting, W/O To Balcony | Main |
| Dining Room | 5.17 x 3.99 m | Hardwood Floor, Wainscoting, W/O To Balcony | Main |
| Kitchen | 5.93 x 4.02 m | Stainless Steel Appl, Pot Lights, W/O To Balcony | Main |
About 2600 Bathurst Street
Rarely offered, unique 2-storey Penthouse suite at boutique 12-suite condo building! Move in or renovate to your taste. This unit offers approximately 3,300 sq ft of luxury living with unobstructed 360-degree views of the City and a 1,200 sq ft enclosed terrace. This unit has 3 large bedrooms, 4 bathrooms, a charming and sophisticated library/den/office, grand expansive living and dining rooms, a second-floor family room with wet bar, extensive millwork throughout, and custom solid wood doors.
Home Overview
Last updated
Apr 22
Virtual tour
None
Basement information
None
Building size
--
Status
In-Active
Property sub type
Condo Apartment
Maintenance fee
$6,672
Year built
--
Additional Details
Price Comparison
Location

Angela Yang
Sales Representative, ANCHOR NEW HOMES INC.
MORTGAGE INFO
ESTIMATED PAYMENT
Some information about this property - Bathurst Street

Book a Showing
Tour this home with Angela
I agree to receive marketing and customer service calls and text messages from Condomonk. Consent is not a condition of purchase. Msg/data rates may apply. Msg frequency varies. Reply STOP to unsubscribe. Privacy Policy & Terms of Service.






