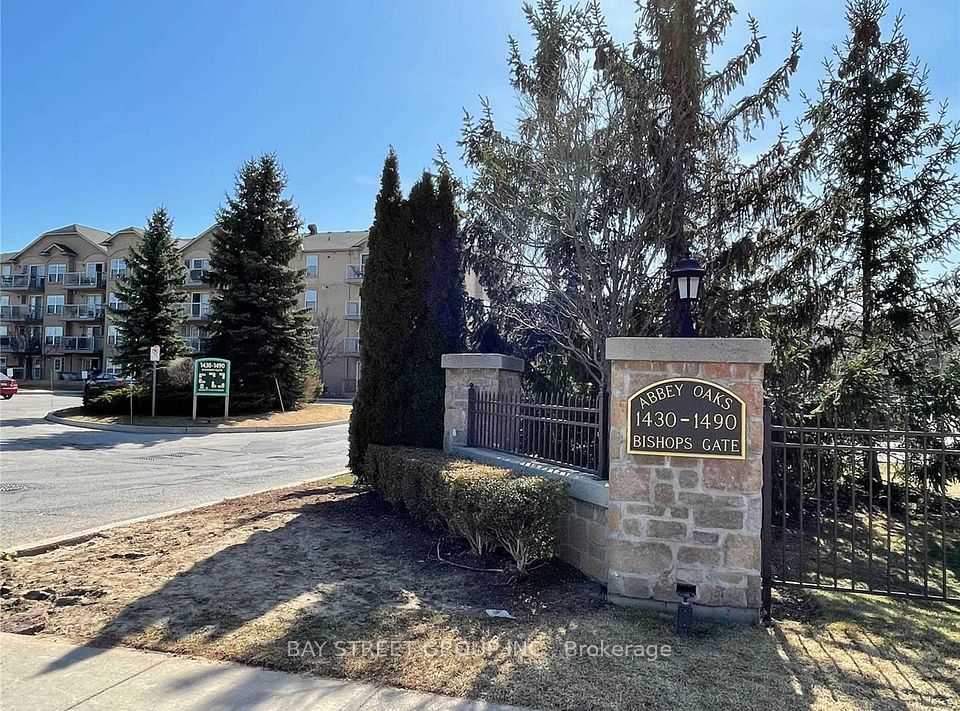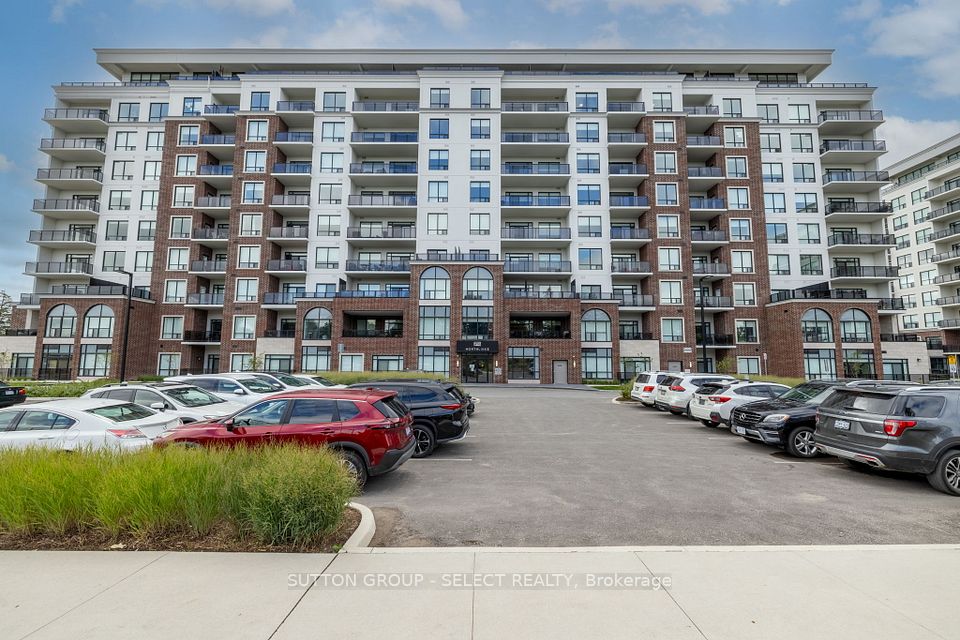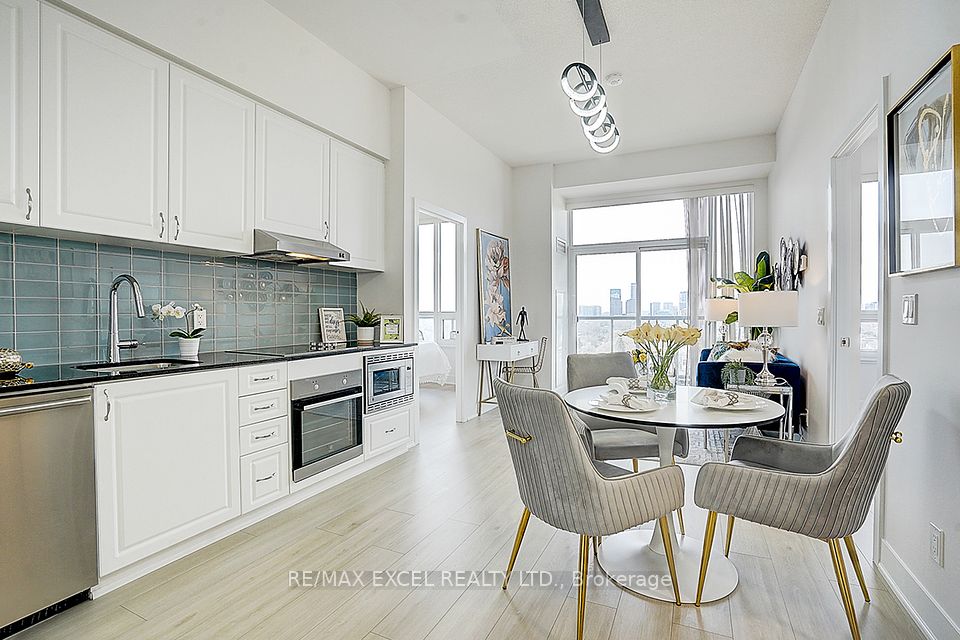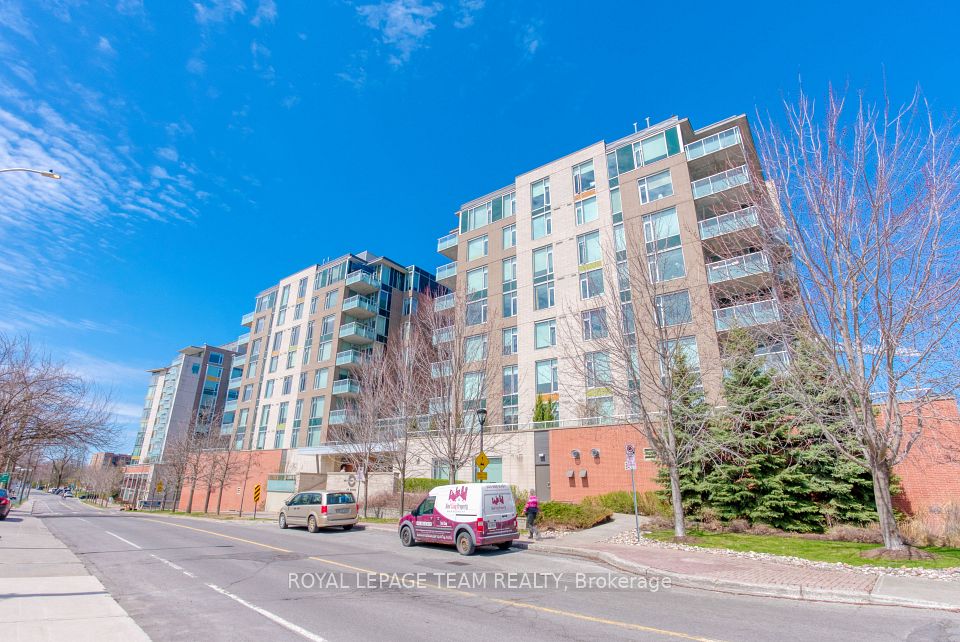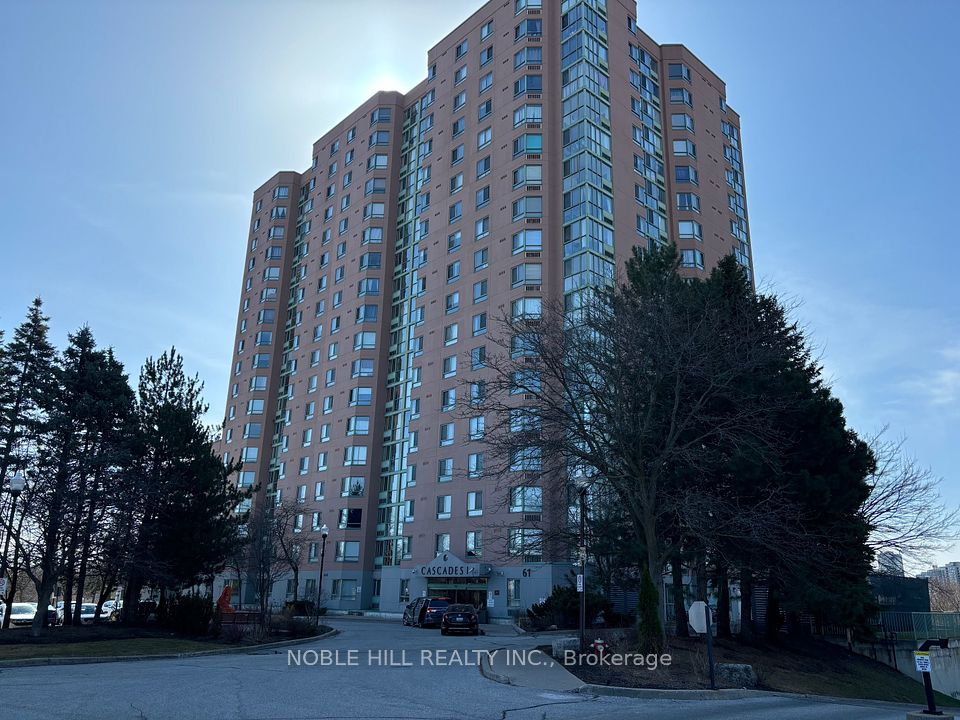$779,000
260 Merton Street, Toronto C10, ON M4S 3G2
Property Description
Property type
Condo Apartment
Lot size
N/A
Style
Apartment
Approx. Area
800-899 Sqft
Room Information
| Room Type | Dimension (length x width) | Features | Level |
|---|---|---|---|
| Living Room | 6.23 x 3.25 m | Open Concept, Large Window, W/O To Balcony | Flat |
| Dining Room | 6.23 x 3.25 m | Open Concept, Combined w/Living | Flat |
| Kitchen | 2.44 x 2.35 m | Breakfast Bar, Ceramic Floor, Stainless Steel Appl | Flat |
| Primary Bedroom | 4.83 x 2.78 m | 4 Pc Ensuite, Walk-In Closet(s), Closet Organizers | Flat |
About 260 Merton Street
Serenity On Merton! An Updated 2-Bedroom Suite With A Split Floor Plan & 2 Full Washrooms. Huge Primary Bedroom w/Walk-In Closet. 897 Sq. Ft. Interior Plus Balcony. Functional Layout That Checks All The Boxes. Units Rarely Available At The Boutique Hampton Condos. Perfect For 1st Time Buyers, Down Sizers And Everyone In Between! Overlooks A Peaceful, Tranquil Landscaped Garden & Access Just Across The Street To The Renowned Beltline Trail. Central Location & Coveted School District! The Building Features A Party Room, Rooftop Deck, Bike Storage & Visitor Parking. Steps To Parks, Grocery Stores, Transit, Coffee, Restaurants And Pubs. Come Explore This Lovely Unit!
Home Overview
Last updated
May 7
Virtual tour
None
Basement information
None
Building size
--
Status
In-Active
Property sub type
Condo Apartment
Maintenance fee
$839.62
Year built
--
Additional Details
Price Comparison
Location

Angela Yang
Sales Representative, ANCHOR NEW HOMES INC.
MORTGAGE INFO
ESTIMATED PAYMENT
Some information about this property - Merton Street

Book a Showing
Tour this home with Angela
I agree to receive marketing and customer service calls and text messages from Condomonk. Consent is not a condition of purchase. Msg/data rates may apply. Msg frequency varies. Reply STOP to unsubscribe. Privacy Policy & Terms of Service.






