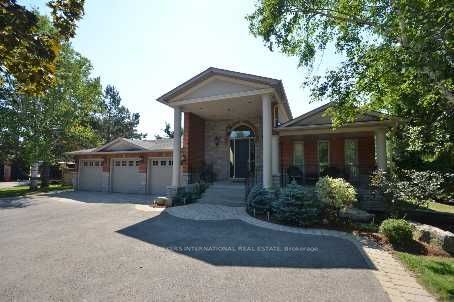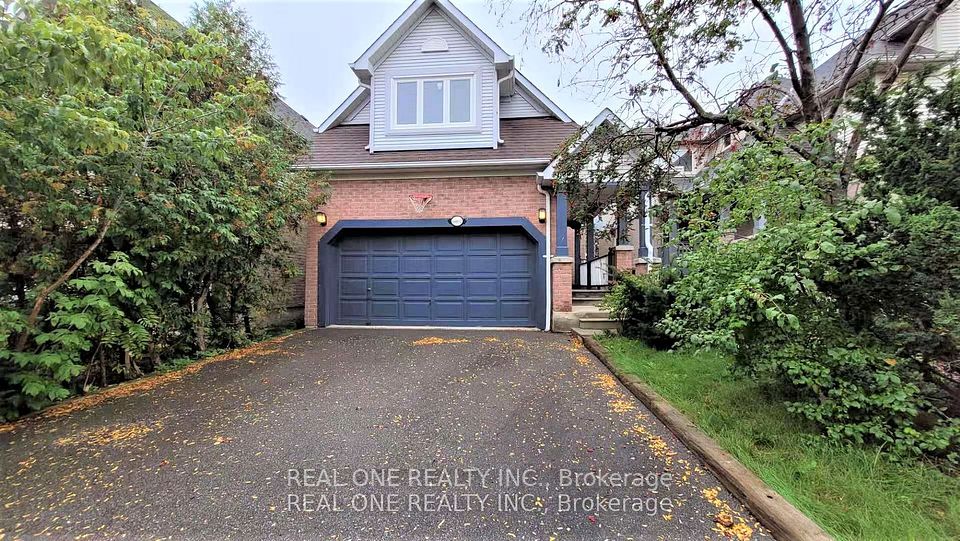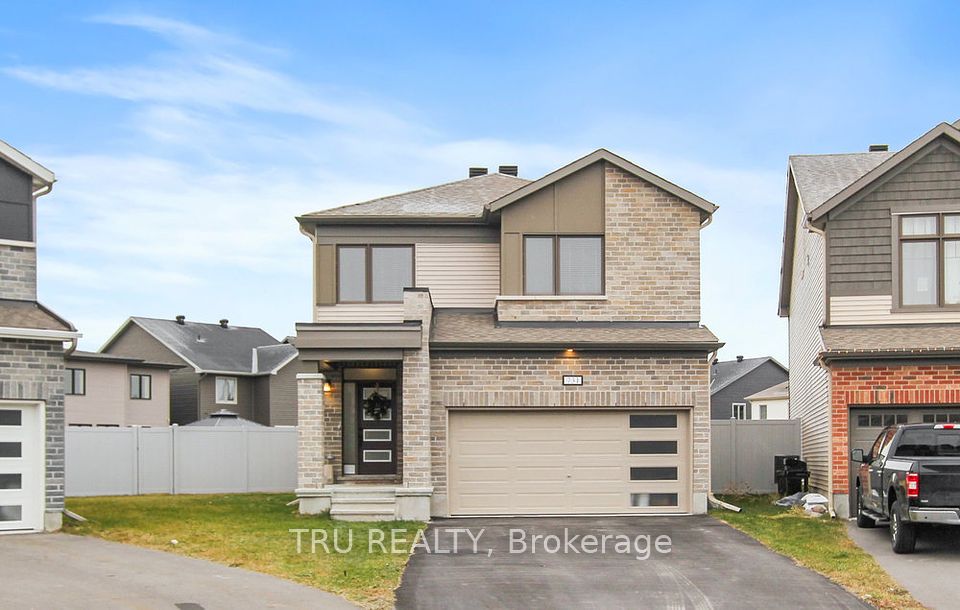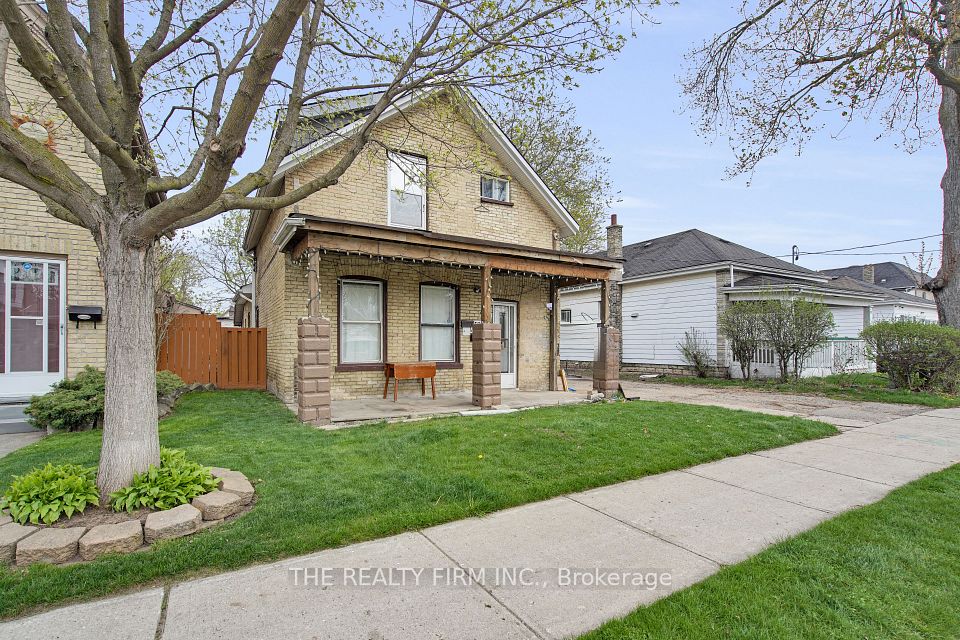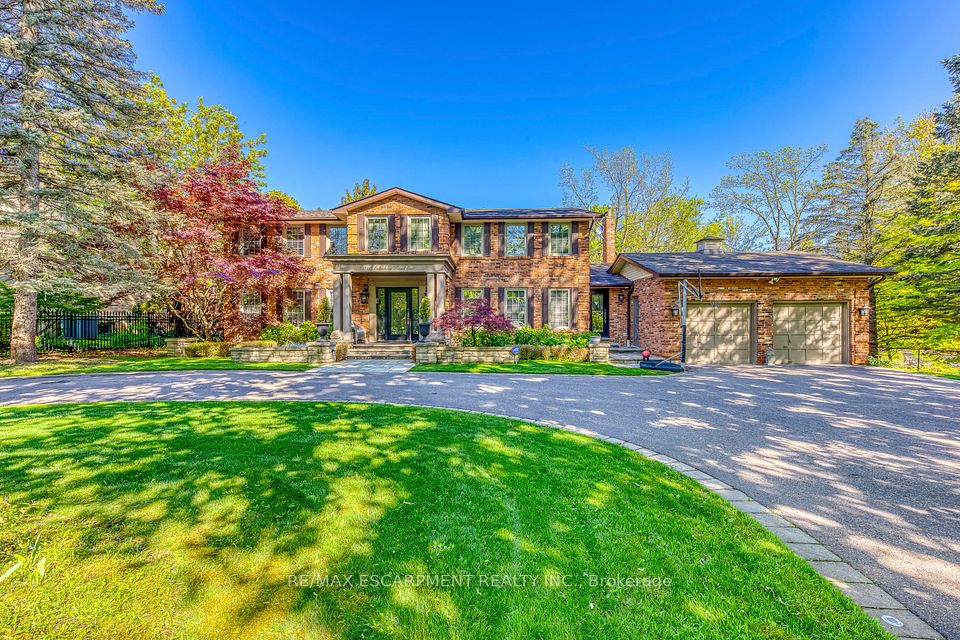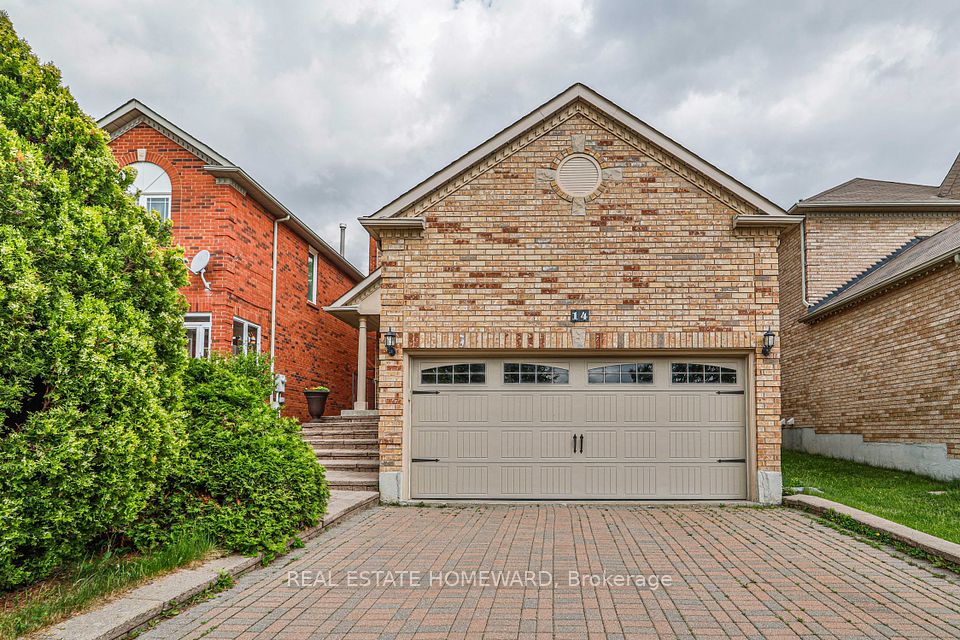$4,680
26 York Downs Boulevard, Markham, ON L6C 3J7
Property Description
Property type
Detached
Lot size
N/A
Style
3-Storey
Approx. Area
2500-3000 Sqft
Room Information
| Room Type | Dimension (length x width) | Features | Level |
|---|---|---|---|
| Living Room | 3.66 x 5.18 m | Hardwood Floor, Large Window, Open Concept | Main |
| Family Room | 5.79 x 3.96 m | Hardwood Floor, Fireplace | Main |
| Dining Room | 5.79 x 3.96 m | Hardwood Floor, Large Window, Combined w/Living | Main |
| Kitchen | 2.9 x 4.37 m | Quartz Counter, Open Concept, Hardwood Floor | Main |
About 26 York Downs Boulevard
Double Car Garage Detached Corner House at Union Village, High demanded Angus Glen Community! Specious and Bright 4 bedrooms(included 3 Ensuite)+ Loft at Union Village. Facing South with Full of Sunshine. Lots of upgrades: Hardwood floor on Main, 9' Smooth Ceiling on Every Floor, An open-concept kitchen designed for functionality and entertaining, Upgraded Staircase w/ Iron pickets. Steps to top ranked Pierre Elliott Trudeau H.S, Community centre and library, golf course, parks, 407/404 and public transit.
Home Overview
Last updated
May 28
Virtual tour
None
Basement information
Unfinished
Building size
--
Status
In-Active
Property sub type
Detached
Maintenance fee
$N/A
Year built
--
Additional Details
Price Comparison
Location

Angela Yang
Sales Representative, ANCHOR NEW HOMES INC.
Some information about this property - York Downs Boulevard

Book a Showing
Tour this home with Angela
I agree to receive marketing and customer service calls and text messages from Condomonk. Consent is not a condition of purchase. Msg/data rates may apply. Msg frequency varies. Reply STOP to unsubscribe. Privacy Policy & Terms of Service.






