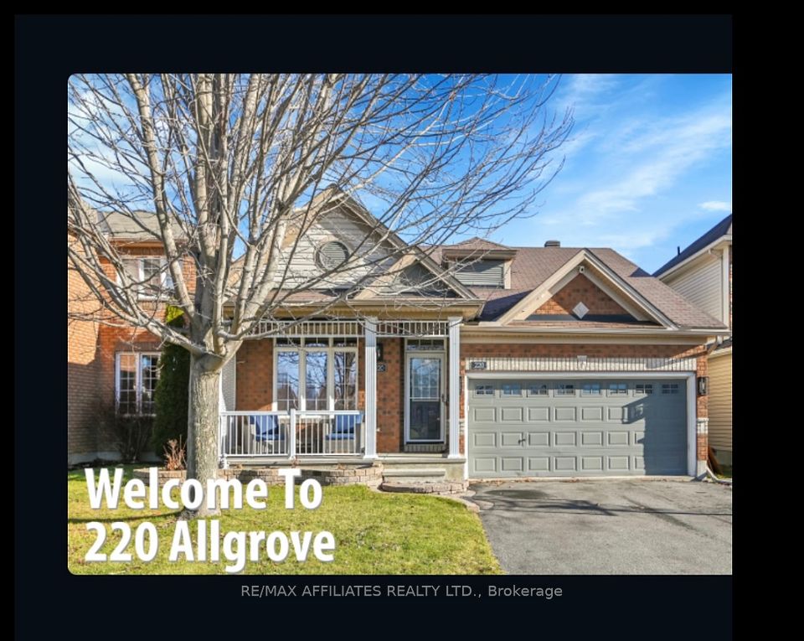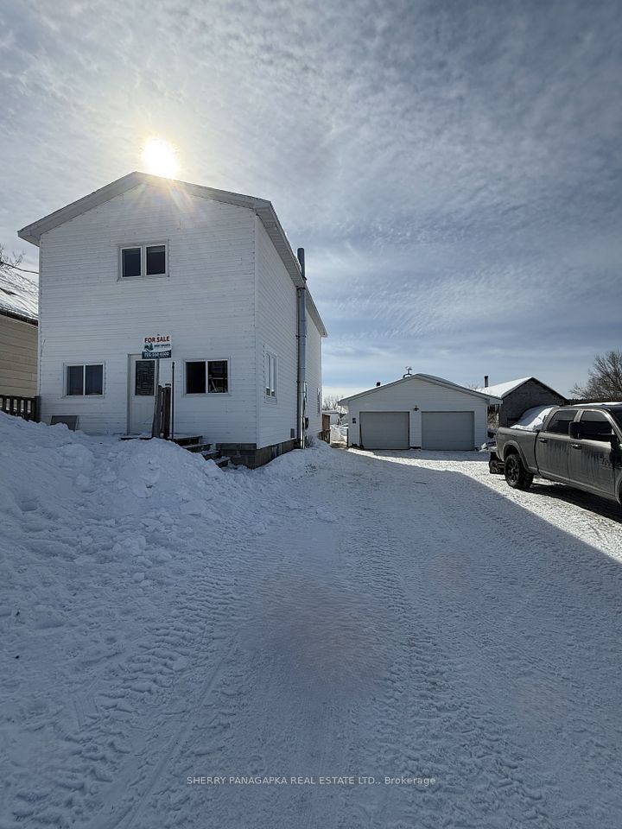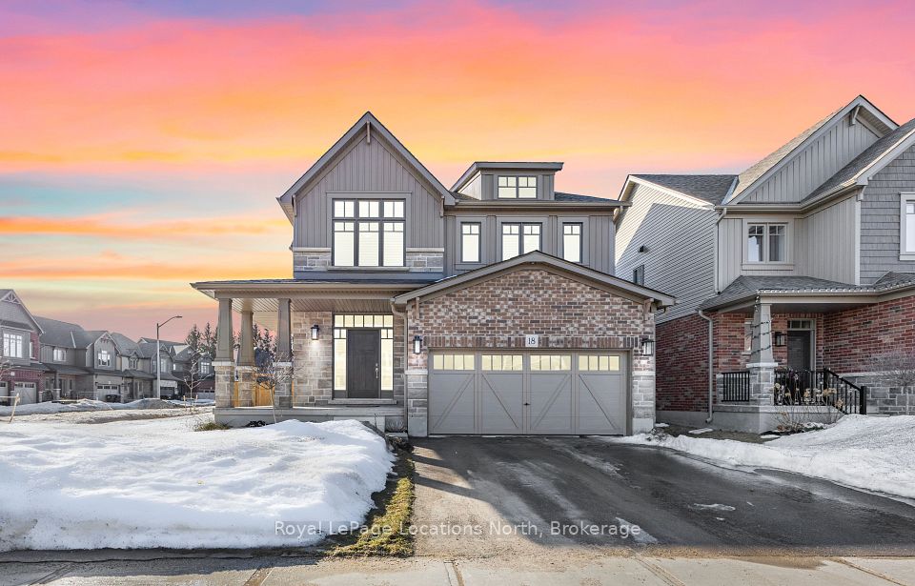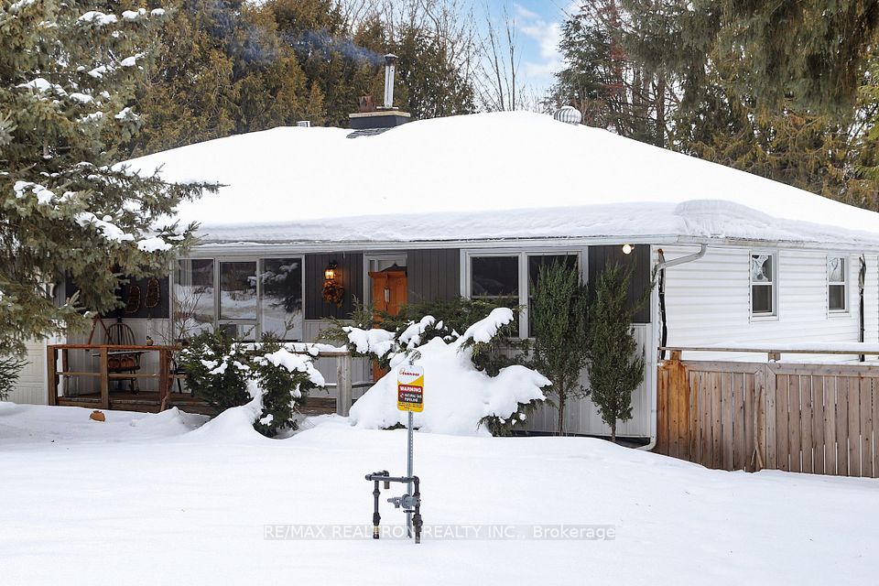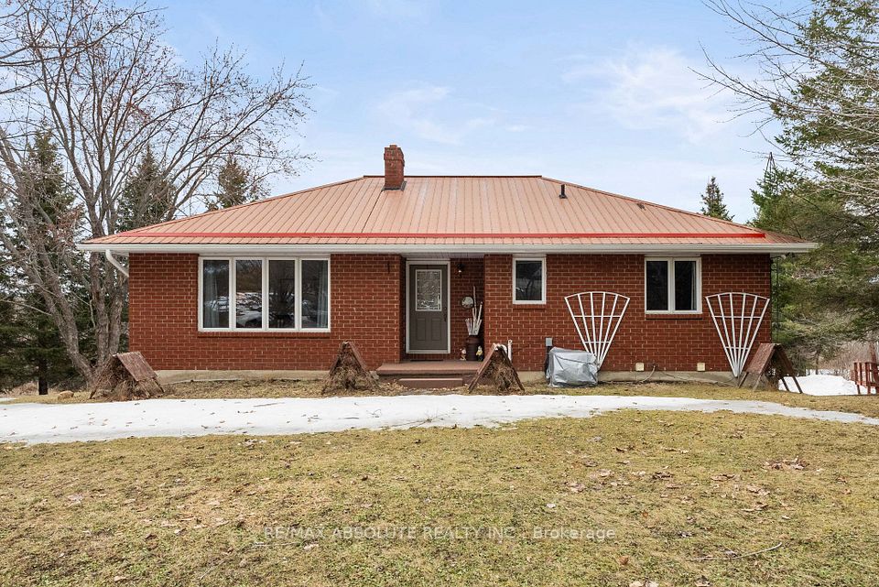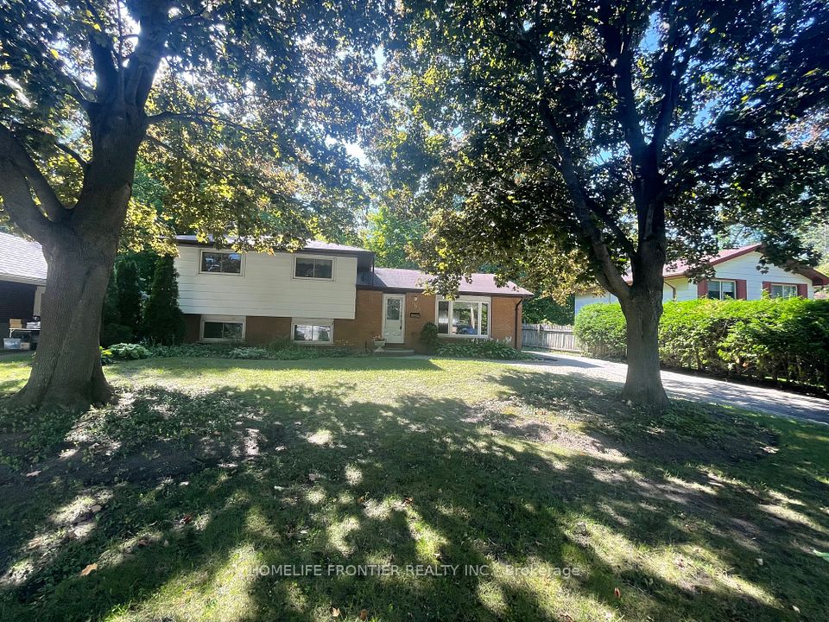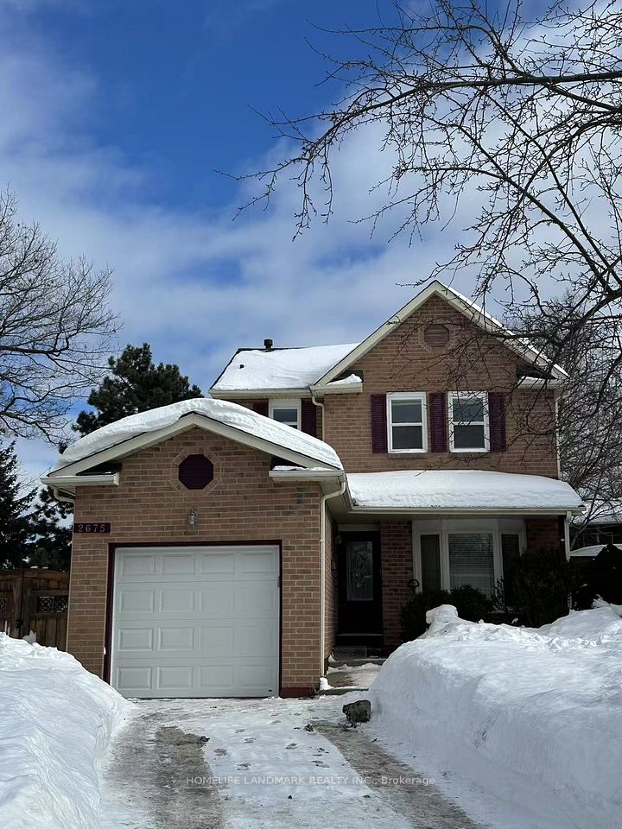$799,900
26 Thompson Street, North Dumfries, ON N0B 1E0
Property Description
Property type
Detached
Lot size
N/A
Style
Bungalow
Approx. Area
1500-2000 Sqft
Room Information
| Room Type | Dimension (length x width) | Features | Level |
|---|---|---|---|
| Living Room | 5.13 x 3.61 m | N/A | Main |
| Dining Room | 2.79 x 3.53 m | N/A | Main |
| Kitchen | 3.56 x 3.53 m | N/A | Main |
| Bedroom | 3.73 x 2.87 m | N/A | Main |
About 26 Thompson Street
Welcome to 26 Thompson Streetwhere country charm meets backyard paradise in the heart of Ayr, Ontario. Situated on an impressive 90 x 165-foot lot, this well-maintained all-brick bungalow offers an incredible amount of outdoor space, featuring two large sheds and a stunning 16x32 heated inground pool, surrounded by mature trees and a peaceful, bird-friendly setting. Inside, the home offers a warm and functional layout with 3 bedrooms, a versatile office space, and a bonus spare room. The kitchen comes equipped with all major appliances, and the living areas are wired with a built-in speaker system that extends to the deckperfect for entertaining. Additional highlights include a durable metal roof with a 50-year transferrable warranty, central air (2021), natural gas heating, Napoleon wood fireplace (2016), heated bathroom floor, updated windows and doors, and a new hot water heater (2024). With a central vacuum system, a 230V 40A air compressor in the garage, a wifi-enabled garage door opener (2022), 100A electrical service, and an impressive Eco rating of 74, this home offers both comfort and efficiency. Located within walking distance to schools and local restaurants, 26 Thompson Street is a rare opportunity to enjoy spacious, small-town living with modern conveniencesdont miss your chance to call it home!
Home Overview
Last updated
3 days ago
Virtual tour
None
Basement information
Partially Finished
Building size
--
Status
In-Active
Property sub type
Detached
Maintenance fee
$N/A
Year built
2025
Additional Details
Price Comparison
Location

Shally Shi
Sales Representative, Dolphin Realty Inc
MORTGAGE INFO
ESTIMATED PAYMENT
Some information about this property - Thompson Street

Book a Showing
Tour this home with Shally ✨
I agree to receive marketing and customer service calls and text messages from Condomonk. Consent is not a condition of purchase. Msg/data rates may apply. Msg frequency varies. Reply STOP to unsubscribe. Privacy Policy & Terms of Service.






