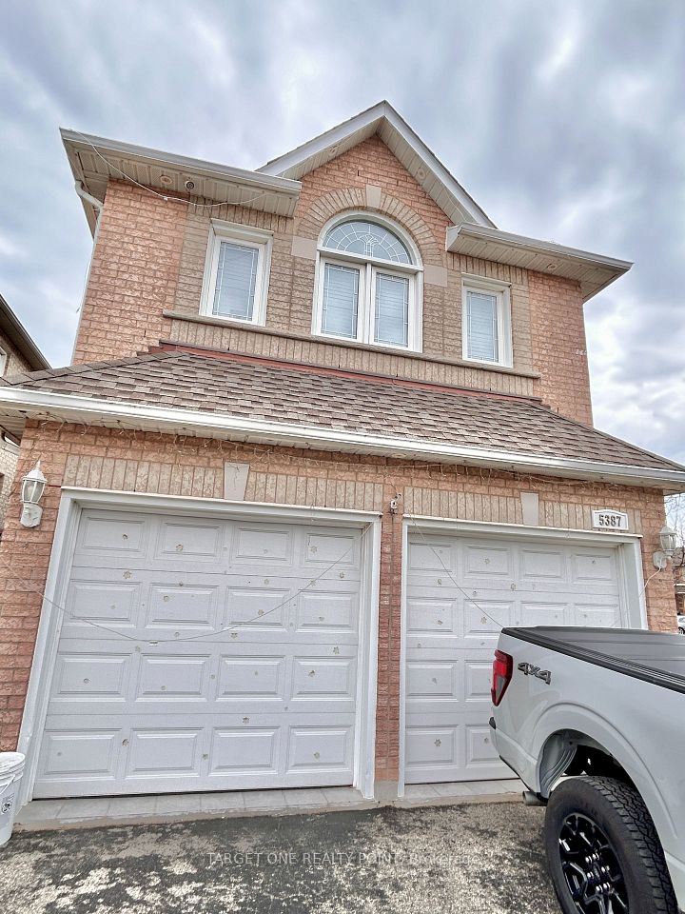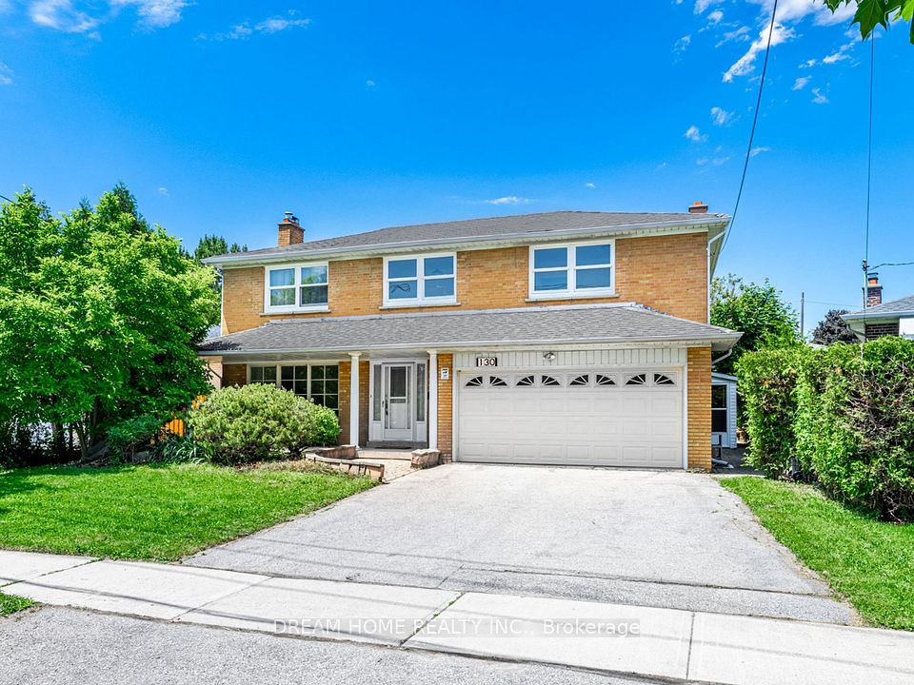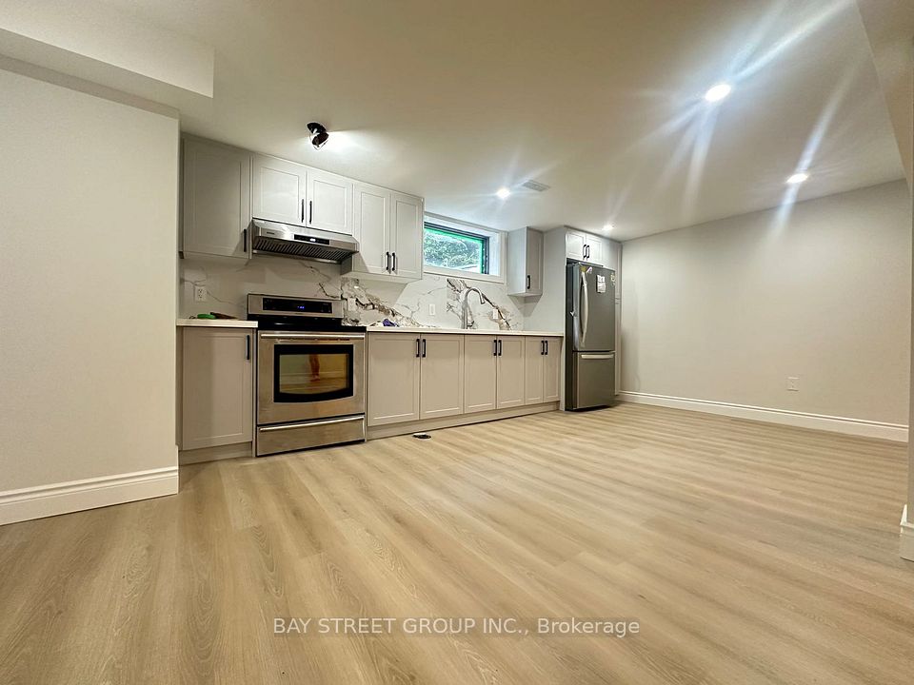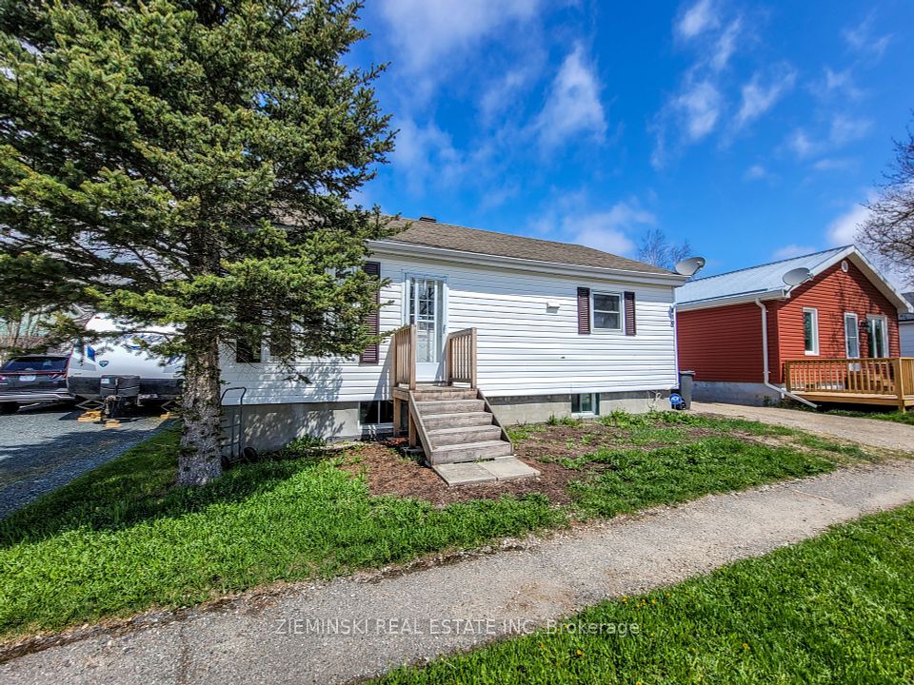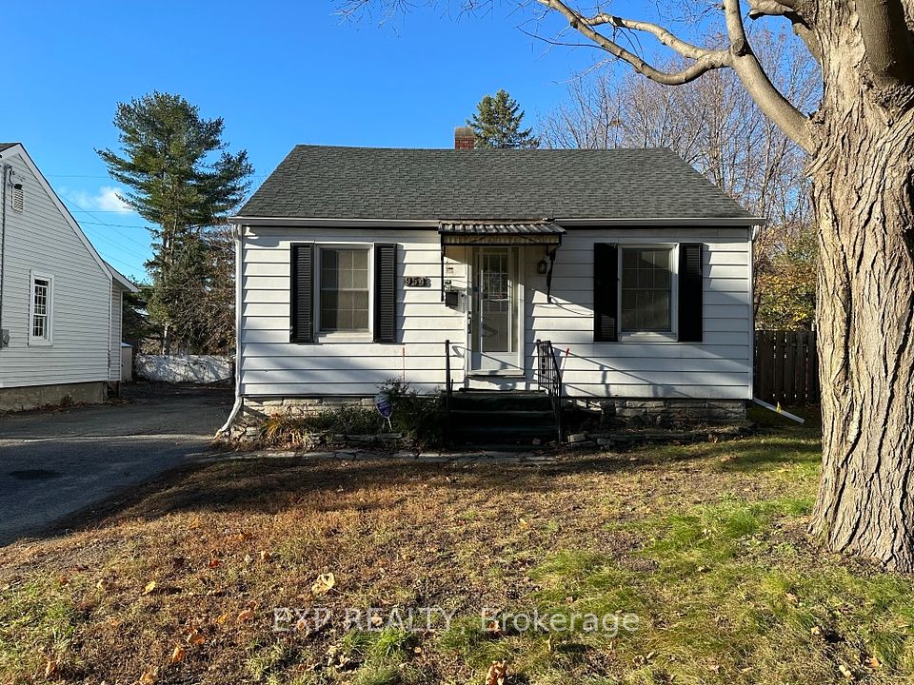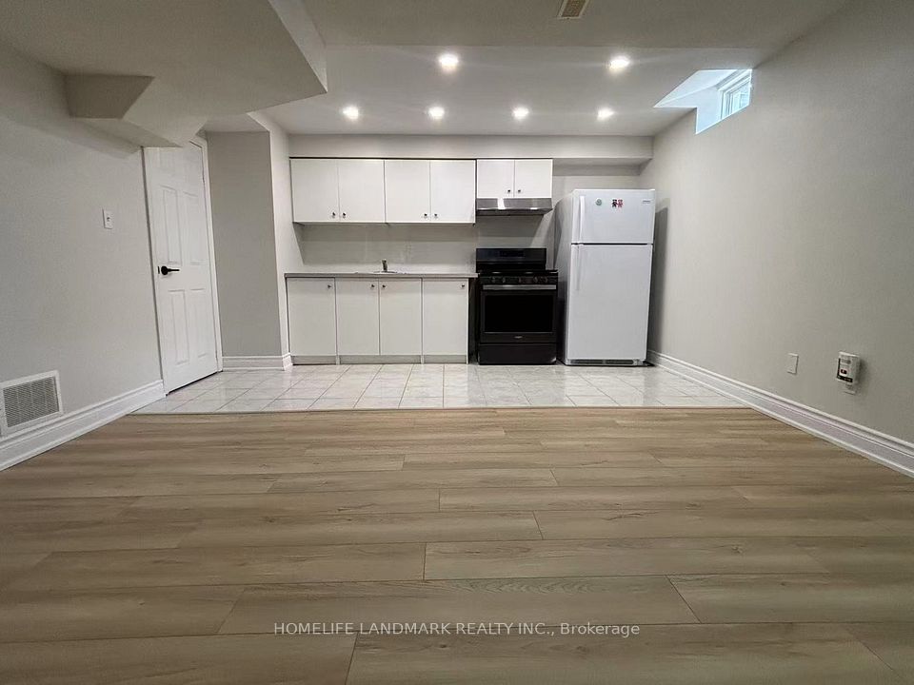$2,550
Last price change May 11
26 Southdale Drive, Markham, ON L3P 1J7
Property Description
Property type
Detached
Lot size
N/A
Style
2-Storey
Approx. Area
< 700 Sqft
Room Information
| Room Type | Dimension (length x width) | Features | Level |
|---|---|---|---|
| Kitchen | N/A | Laminate, Ceramic Backsplash, Granite Counters | Lower |
| Primary Bedroom | N/A | Laminate, Closet, Pot Lights | Lower |
| Bedroom 2 | N/A | Laminate, Closet, Pot Lights | Lower |
| Living Room | N/A | Laminate, Pot Lights, Combined w/Kitchen | Lower |
About 26 Southdale Drive
Newly Renovated Basement Apartment and Ground Floor Great Room with Fireplace walkout to Sunroom enclosed by Sliding Glass Doors in Prestigious Bullock Area with Prominent Schools, Parks, Community Centre & Shopping Centres. Completely Self-Contained with Separate Entrance through Rear Door, Laminate Flooring & Potlighting thruout, Living Room combined with Granite Kitchen with Ceramic Backsplash, Upscale Finishings Throughout, Open Concept Practical Layout. **EXTRAS** Tenant to be responsible for 40% of Household Utilities Costs.
Home Overview
Last updated
May 11
Virtual tour
None
Basement information
Apartment, Separate Entrance
Building size
--
Status
In-Active
Property sub type
Detached
Maintenance fee
$N/A
Year built
--
Additional Details
Price Comparison
Location

Angela Yang
Sales Representative, ANCHOR NEW HOMES INC.
Some information about this property - Southdale Drive

Book a Showing
Tour this home with Angela
I agree to receive marketing and customer service calls and text messages from Condomonk. Consent is not a condition of purchase. Msg/data rates may apply. Msg frequency varies. Reply STOP to unsubscribe. Privacy Policy & Terms of Service.






