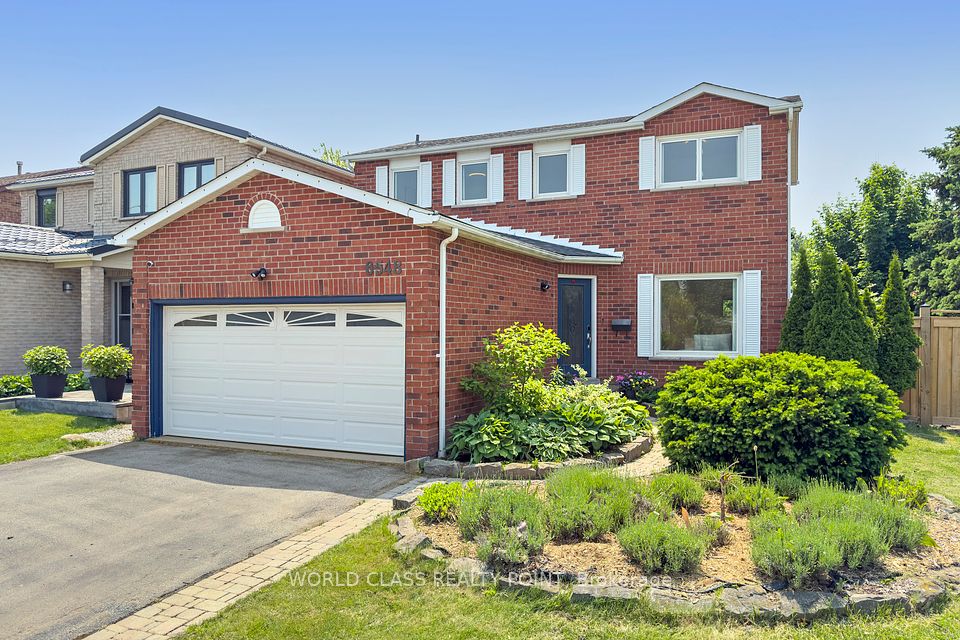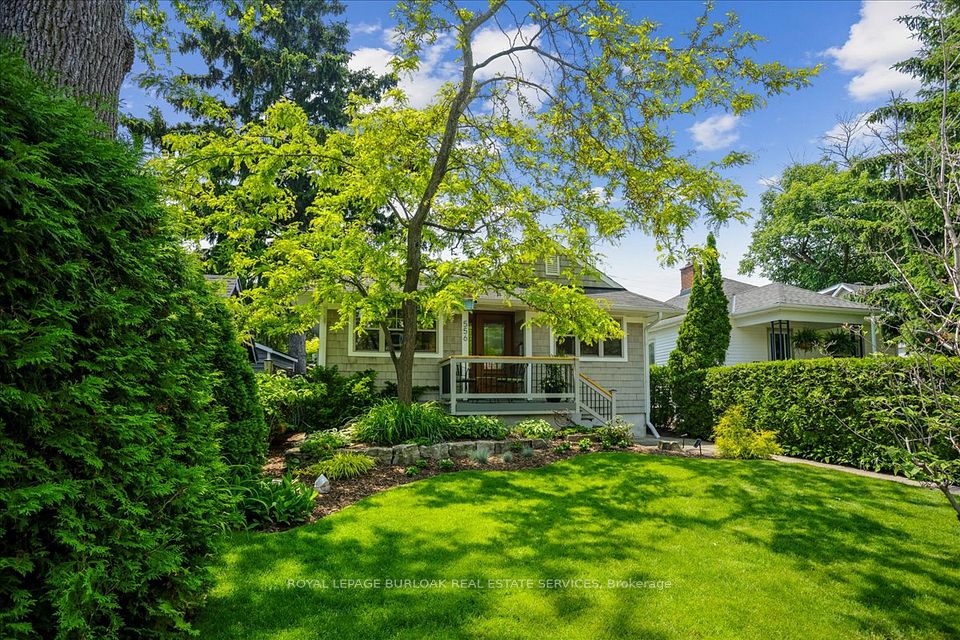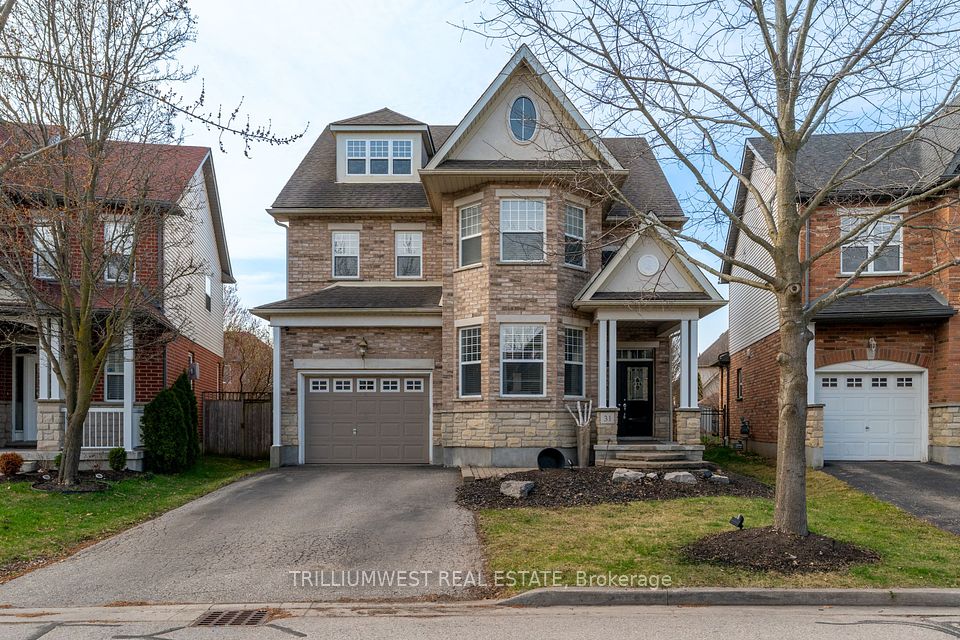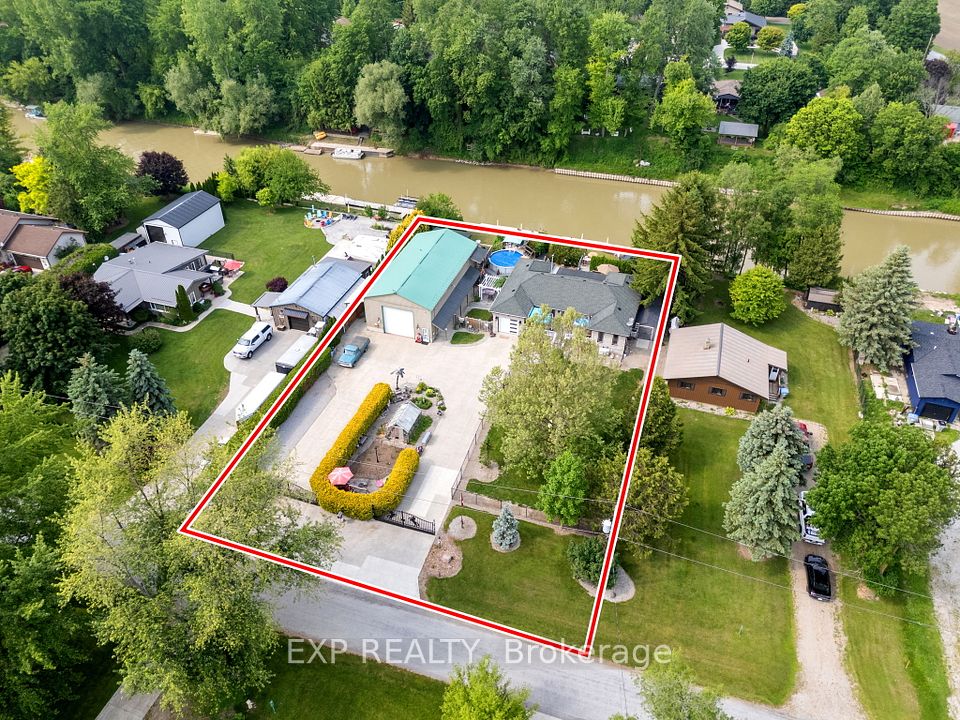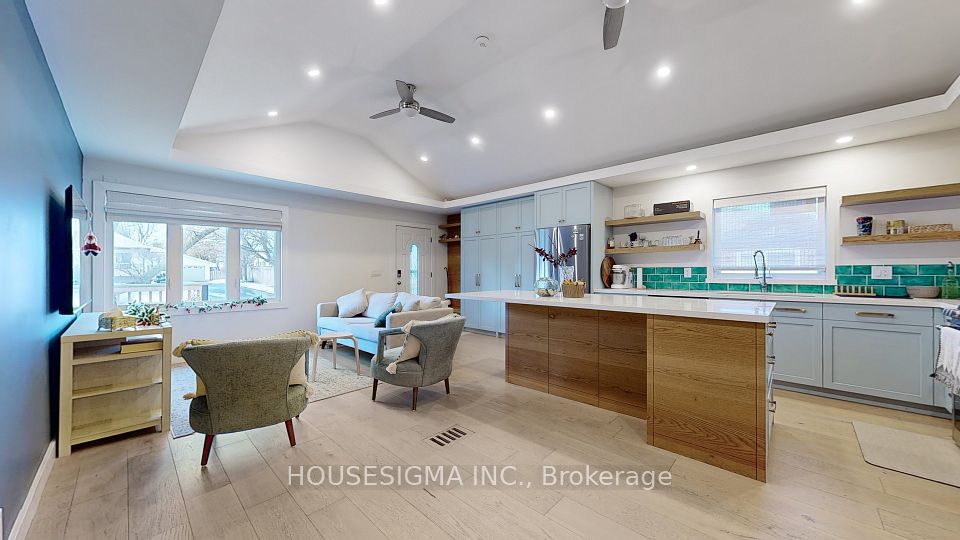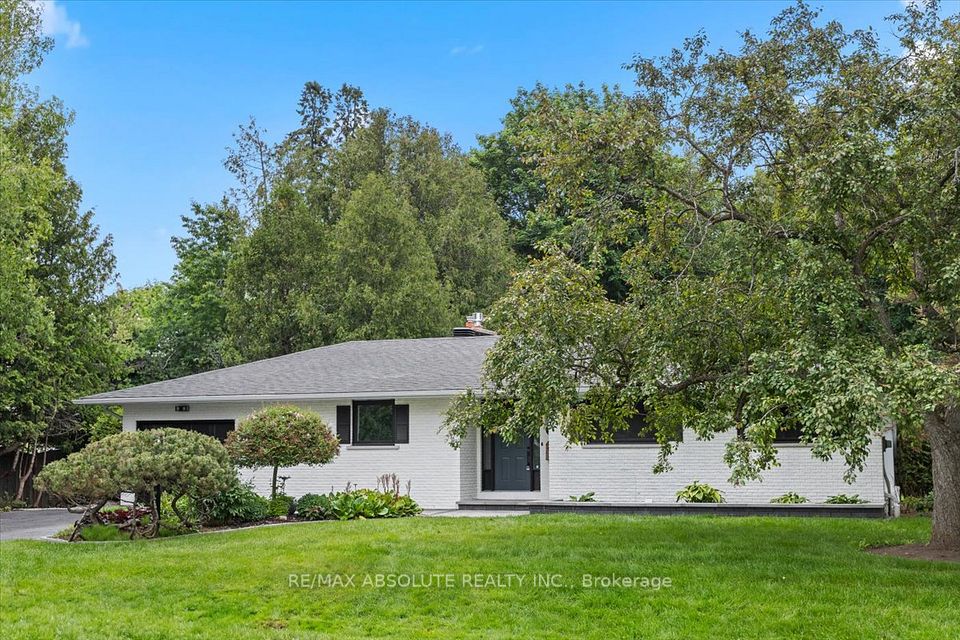$1,425,000
Last price change May 29
26 Sir Bedevere Place, Markham, ON L3P 2W2
Property Description
Property type
Detached
Lot size
N/A
Style
Bungalow-Raised
Approx. Area
1100-1500 Sqft
Room Information
| Room Type | Dimension (length x width) | Features | Level |
|---|---|---|---|
| Living Room | 4.85 x 3.35 m | Large Window, Combined w/Dining | Main |
| Dining Room | 2.89 x 3.65 m | Carpet Free, Combined w/Living, Large Window | Main |
| Kitchen | 4.31 x 3.65 m | Quartz Counter, Stainless Steel Appl | Main |
| Family Room | 4.85 x 4.65 m | Fireplace, W/O To Deck, Window | Main |
About 26 Sir Bedevere Place
Exceptional opportunity in the heart of Markham! Nestled on a premium 60 ft front lot in the highly sought-after Markham Village Neighborhood, this beautifully renovated raised bungalow is a rare find.Step inside to a bright, freshly painted interior featuring modern lighting and stylish flooring throughout. The spacious living and dining rooms are perfect for both entertaining and everyday living, while the tastefully updated kitchen offers ample workspace - Ideal for family meals or hosting guests.Renovated bathrooms provide a clean, contemporary touch, enhancing the home's move-in-ready appeal. The fully finished lower level includes a separate entrance and rec room, offering incredible flexibility perfect as an additional entertainment space, home office, gym and more. Exterior highlights parking for multiple vehicles, beautiful landscaped backyard, and abundant outdoor space for gardening, relaxation, and plenty of outdoor space to host. Located in a quiet, family-friendly neighborhood, this home a quick drive to plenty of nearby amenities.
Home Overview
Last updated
Jun 5
Virtual tour
None
Basement information
Finished, Separate Entrance
Building size
--
Status
In-Active
Property sub type
Detached
Maintenance fee
$N/A
Year built
--
Additional Details
Price Comparison
Location

Angela Yang
Sales Representative, ANCHOR NEW HOMES INC.
MORTGAGE INFO
ESTIMATED PAYMENT
Some information about this property - Sir Bedevere Place

Book a Showing
Tour this home with Angela
I agree to receive marketing and customer service calls and text messages from Condomonk. Consent is not a condition of purchase. Msg/data rates may apply. Msg frequency varies. Reply STOP to unsubscribe. Privacy Policy & Terms of Service.






