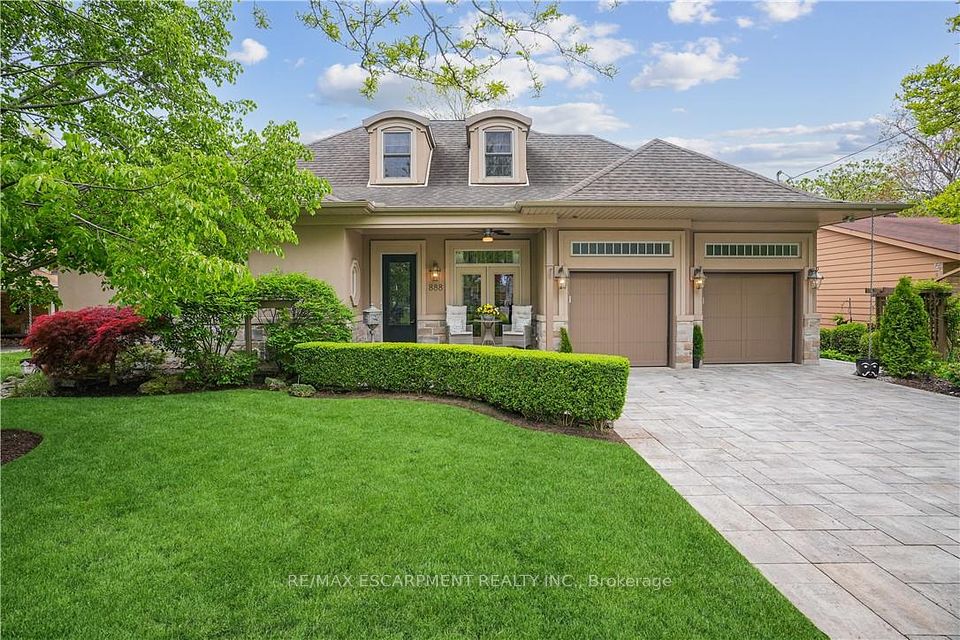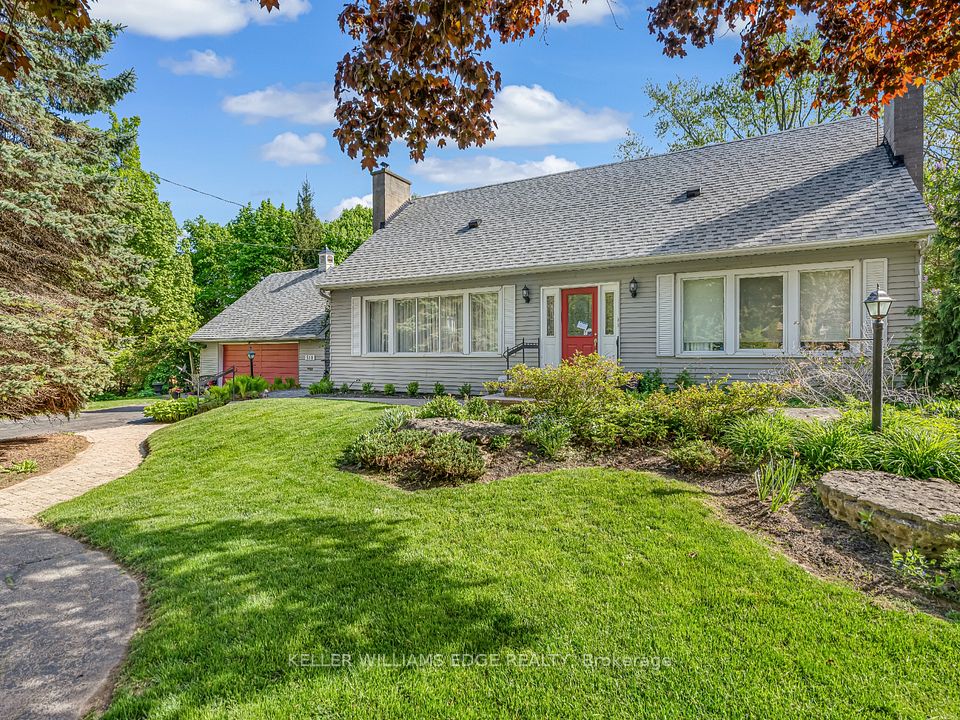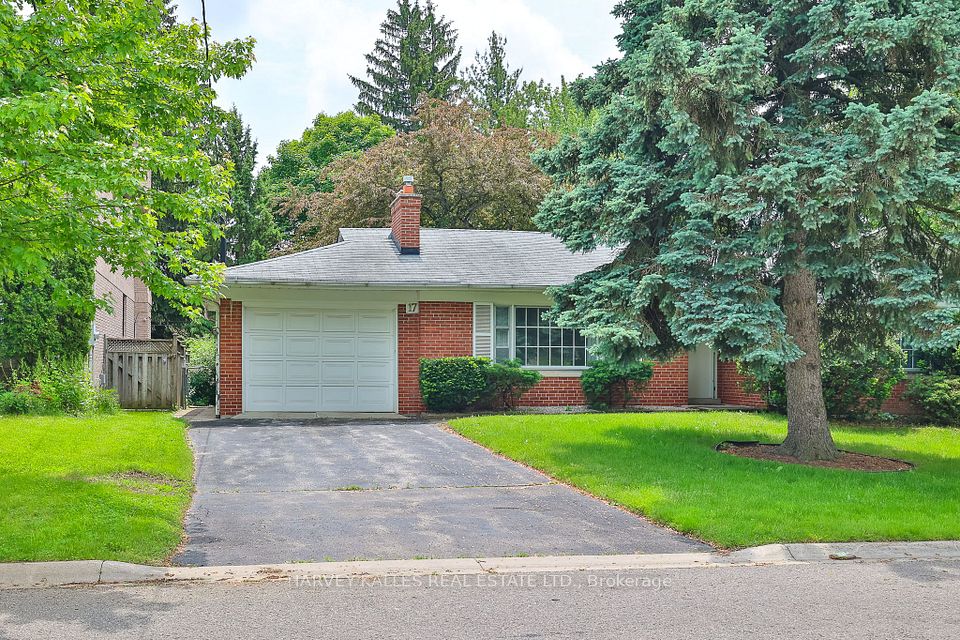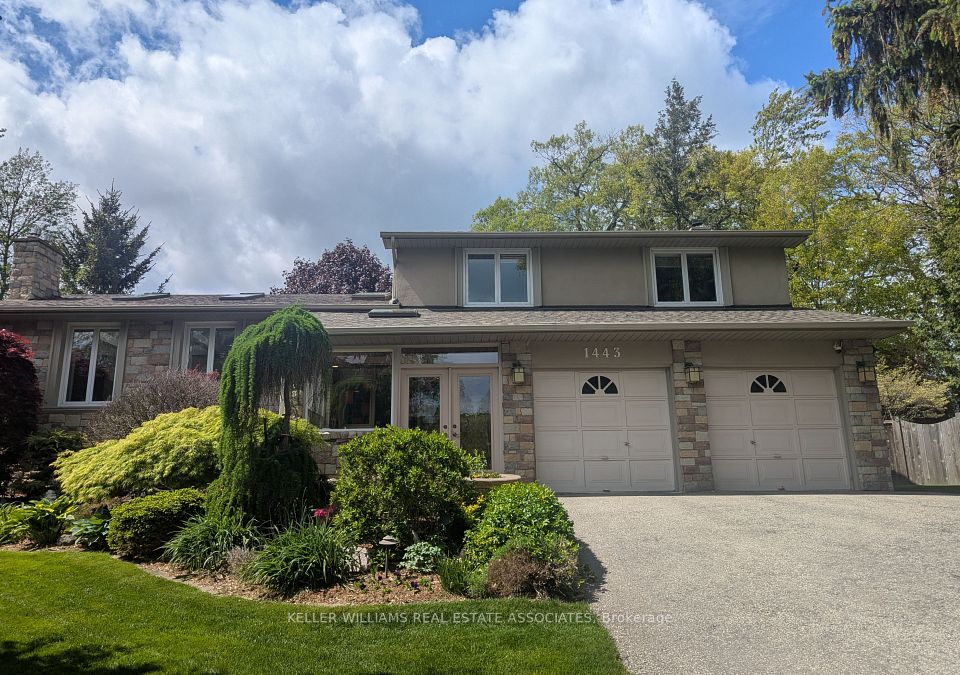$2,699,000
26 Prennan Avenue, Toronto W08, ON M9B 4B8
Property Description
Property type
Detached
Lot size
N/A
Style
2-Storey
Approx. Area
2500-3000 Sqft
Room Information
| Room Type | Dimension (length x width) | Features | Level |
|---|---|---|---|
| Office | 3.28 x 3.2 m | Hardwood Floor, W/O To Porch, Crown Moulding | Main |
| Living Room | 5.79 x 4.27 m | Hardwood Floor, Overlooks Frontyard, Crown Moulding | Main |
| Kitchen | 3.96 x 3.43 m | Granite Counters, B/I Appliances, Hardwood Floor | Main |
| Dining Room | 4.27 x 3.73 m | Combined w/Living, Hardwood Floor, Crown Moulding | Main |
About 26 Prennan Avenue
No need for a cottage enjoy your staycation at this home with this resort like yard. Heated in-ground pool with waterfall feature and jumping platform. Bar with fully quipped outdoor kitchen, draft beer machine, natural gas BBQ/Grill, and wine/beer fridge. Lounge pool side, numerous dining areas all complimented with a custom stonework/patio. The upper wooden deck offers an additional seating area to unwind and enjoy the evening sunsets. The interior of the home offers a spacious floor plan with 10' ceilings, open concept family room/dining room combination with the walkout to deck, gas fireplace and crown moulding throughout. Separate formal living room, 3-piece bath with steam shower. Large eat-in kitchen with plenty of cupboard and counter space. The second floor offers 2 large bedrooms overlooking the front landscaped yard. Bedroom #1 with vaulted ceilings, a 3-piece ensuite bath, 2 oversized closets with built-ins. Bedroom #2 overlooks front landscaped yard, double closet and a unique semi ensuite bath access via bridge. The Primary bedroom overlooks the pool, large 5 piece ensuite bath and custom designed dressing room with built-ins and dresser. The recently renovated basement is brand new in June 2025 offers a 3-piece bath with oversized shower, brand new laundry room, sauna converted to wine cellar (easily converted back). Basement with full sized windows and walkout to pool and patio, cork flooring and gas fireplace. Additional features: brand new furnace, brand new hot water tank, EV car charger, backup generator and more.
Home Overview
Last updated
Jul 2
Virtual tour
None
Basement information
Finished, Walk-Up
Building size
--
Status
In-Active
Property sub type
Detached
Maintenance fee
$N/A
Year built
2024
Additional Details
Price Comparison
Location

Angela Yang
Sales Representative, ANCHOR NEW HOMES INC.
MORTGAGE INFO
ESTIMATED PAYMENT
Some information about this property - Prennan Avenue

Book a Showing
Tour this home with Angela
I agree to receive marketing and customer service calls and text messages from Condomonk. Consent is not a condition of purchase. Msg/data rates may apply. Msg frequency varies. Reply STOP to unsubscribe. Privacy Policy & Terms of Service.












