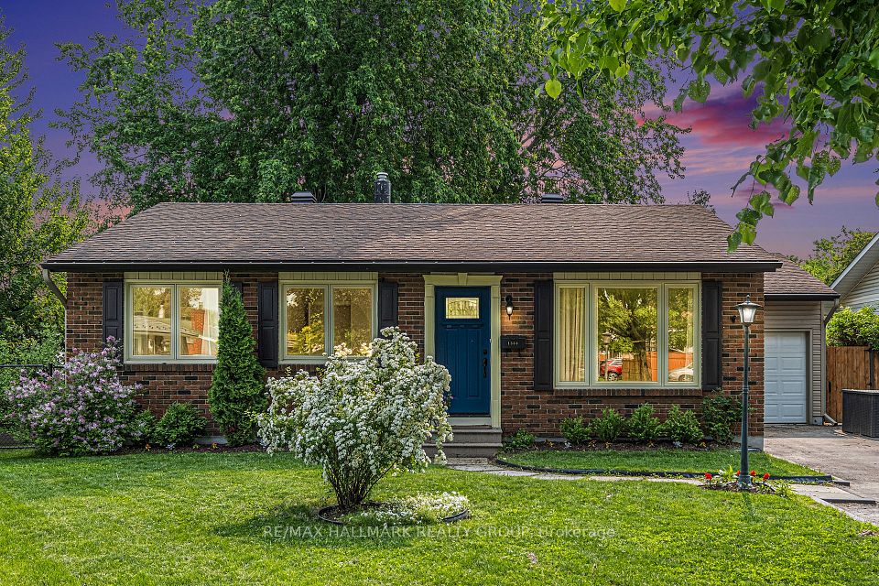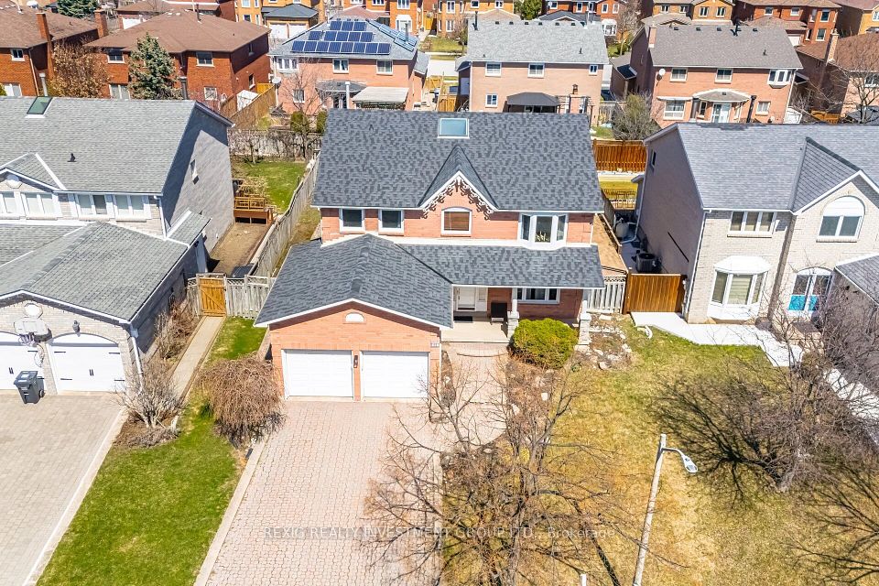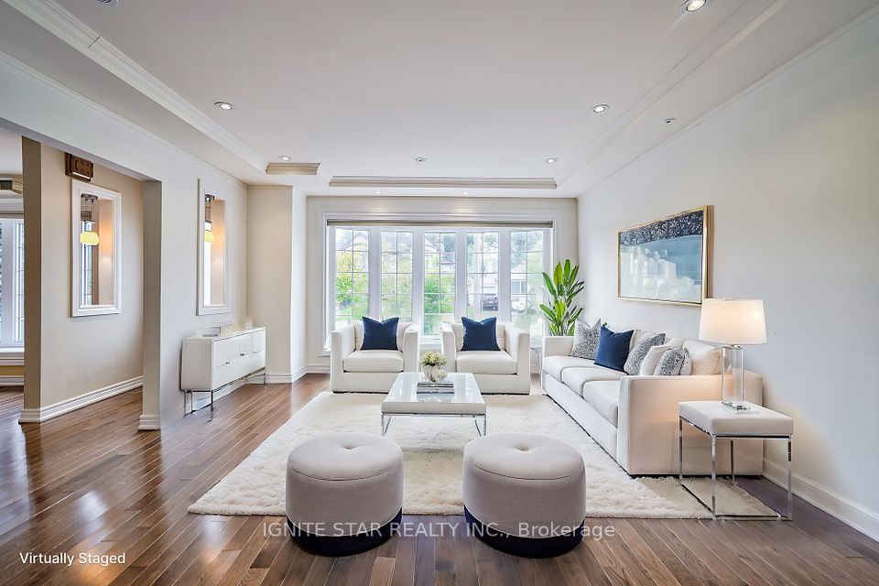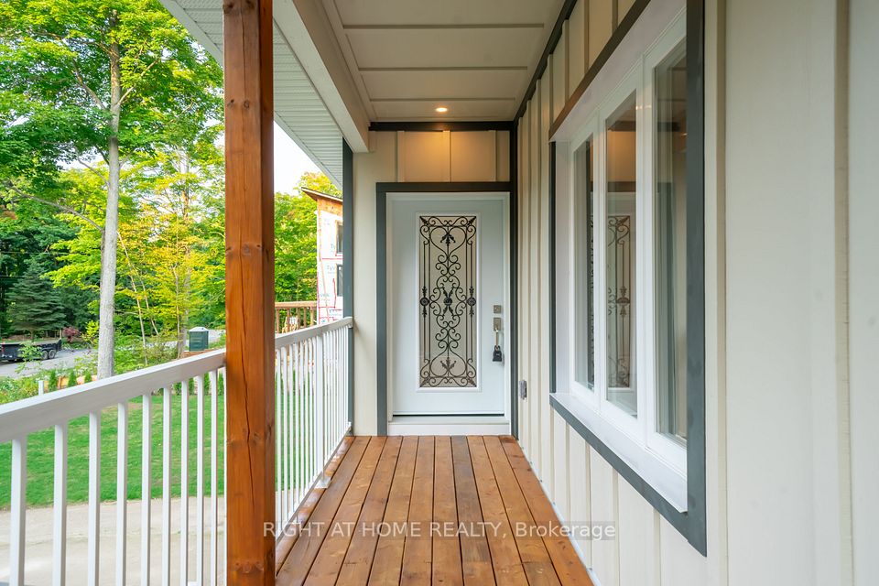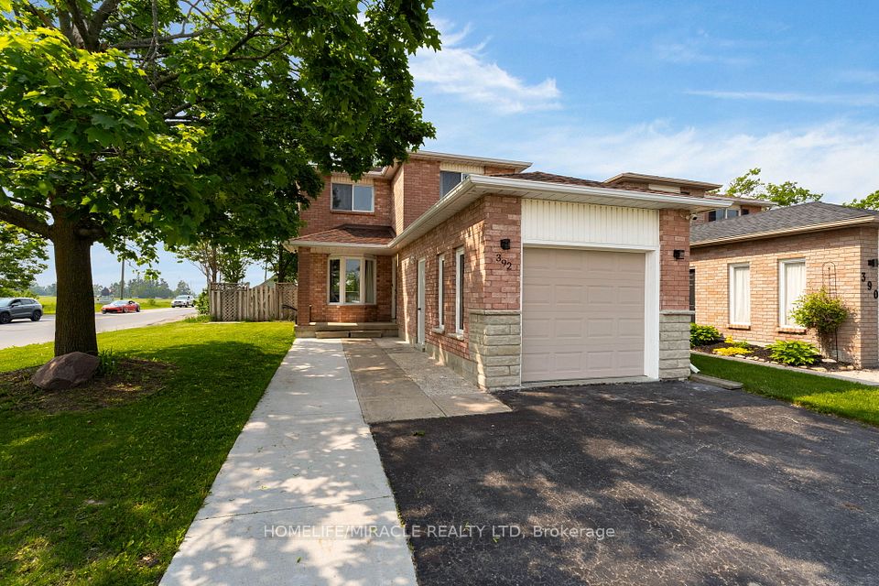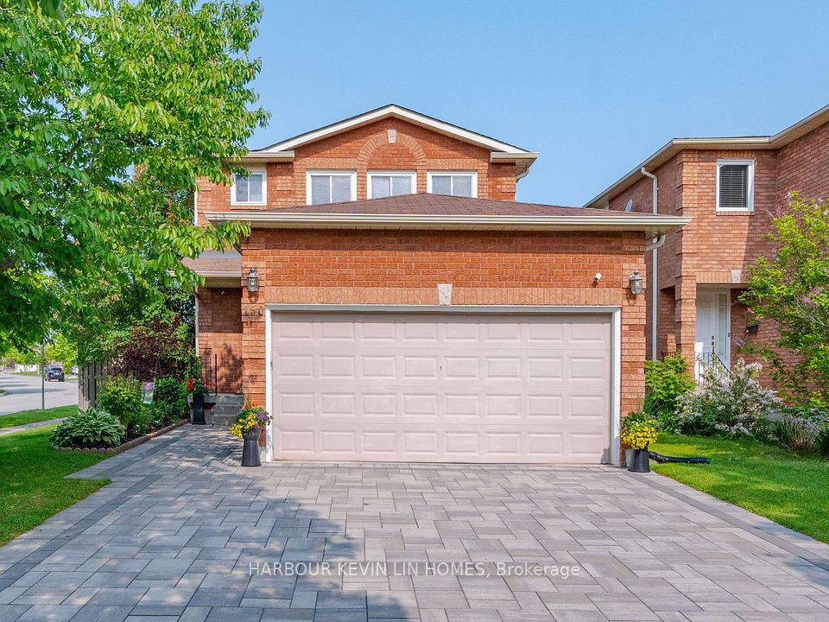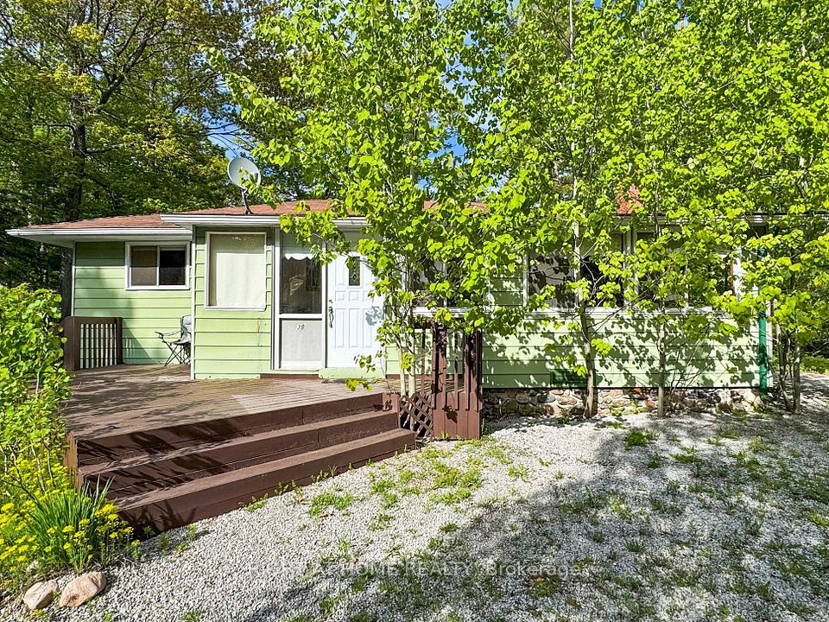$899,000
26 McLellan Drive, Clarington, ON L1E 1Z8
Property Description
Property type
Detached
Lot size
N/A
Style
2-Storey
Approx. Area
1500-2000 Sqft
Room Information
| Room Type | Dimension (length x width) | Features | Level |
|---|---|---|---|
| Living Room | 3.61 x 4.72 m | Overlooks Backyard, Picture Window | Main |
| Dining Room | 2.89 x 3.41 m | Vinyl Floor, Picture Window | Main |
| Kitchen | 2.85 x 3.51 m | Vinyl Floor, Updated | Main |
| Breakfast | 2.85 x 2.46 m | Vinyl Floor, Picture Window, Overlooks Backyard | Main |
About 26 McLellan Drive
Welcome to 26 McLellan Dr., Courtice Nestled in a well-established, family-friendly neighbourhood, this charming brick home has been lovingly maintained by its original owner and is ready for the next chapter. Featuring a bright and cheerful atmosphere, the home offers a spacious and functional layout with plenty of room for the whole family whether you're entertaining guests or enjoying quiet evenings in. Step inside to a large, inviting foyer that sets the tone for the rest of the home. The updated kitchen boasts refreshed cabinetry and newer flooring, which extends into the dining room and breakfast area. The finished basement provides additional living space, ideal for a family room, home office, or recreation area. Enjoy the convenience of direct access from the double garage into the home. The backyard is fully fenced and private perfect for kids, pets, or weekend barbecues. Cozy up in the family room with the warmth of a wood-burning fireplace, which can easily be converted to gas if preferred. Don't miss your chance to create new memories in this beloved family home starting this spring and summer!
Home Overview
Last updated
4 days ago
Virtual tour
None
Basement information
Finished, Full
Building size
--
Status
In-Active
Property sub type
Detached
Maintenance fee
$N/A
Year built
--
Additional Details
Price Comparison
Location

Angela Yang
Sales Representative, ANCHOR NEW HOMES INC.
MORTGAGE INFO
ESTIMATED PAYMENT
Some information about this property - McLellan Drive

Book a Showing
Tour this home with Angela
I agree to receive marketing and customer service calls and text messages from Condomonk. Consent is not a condition of purchase. Msg/data rates may apply. Msg frequency varies. Reply STOP to unsubscribe. Privacy Policy & Terms of Service.






