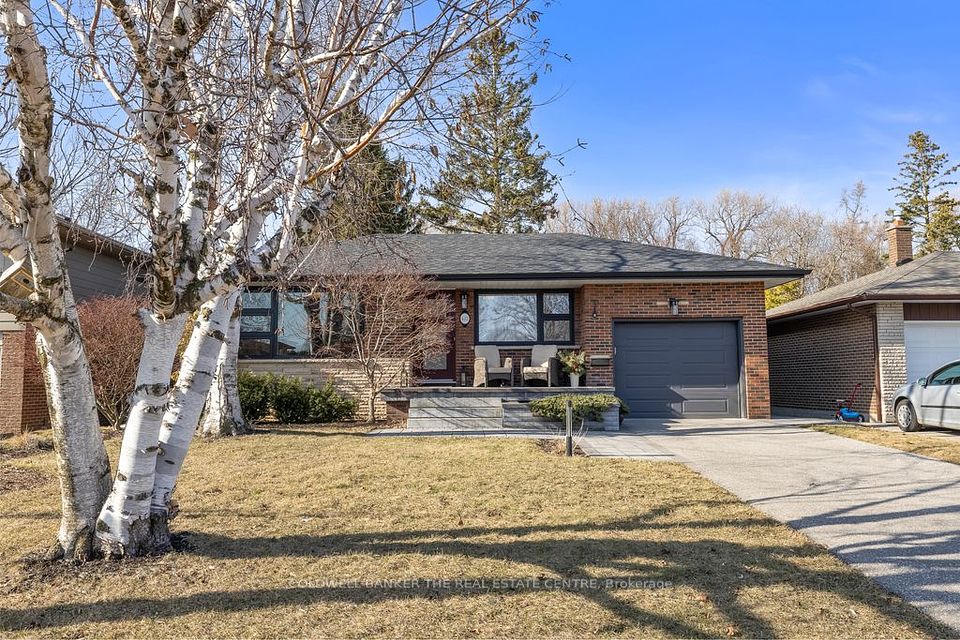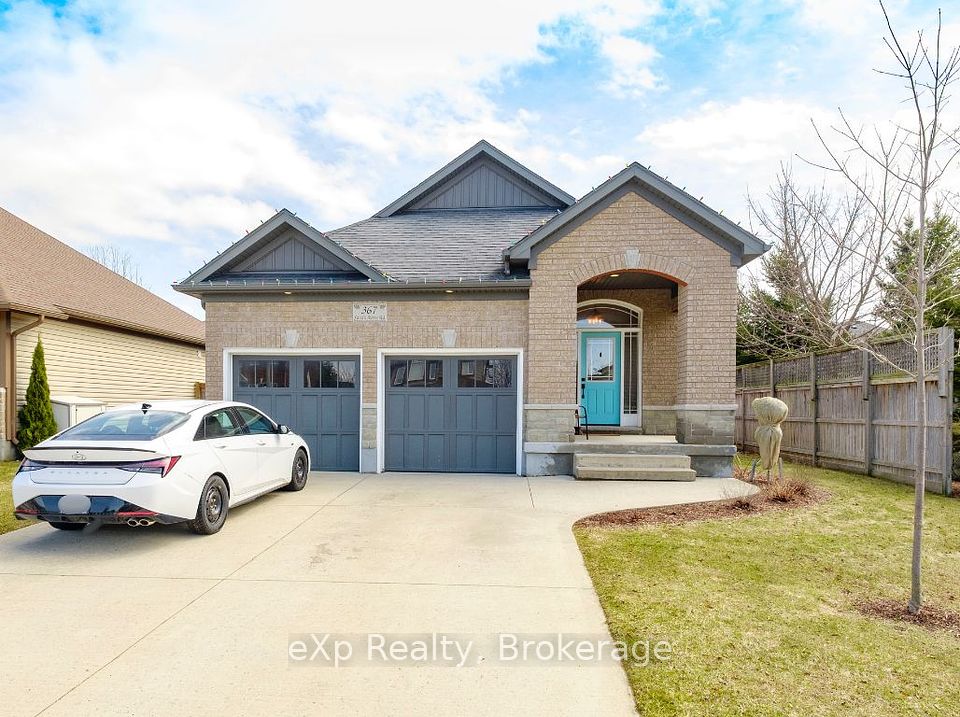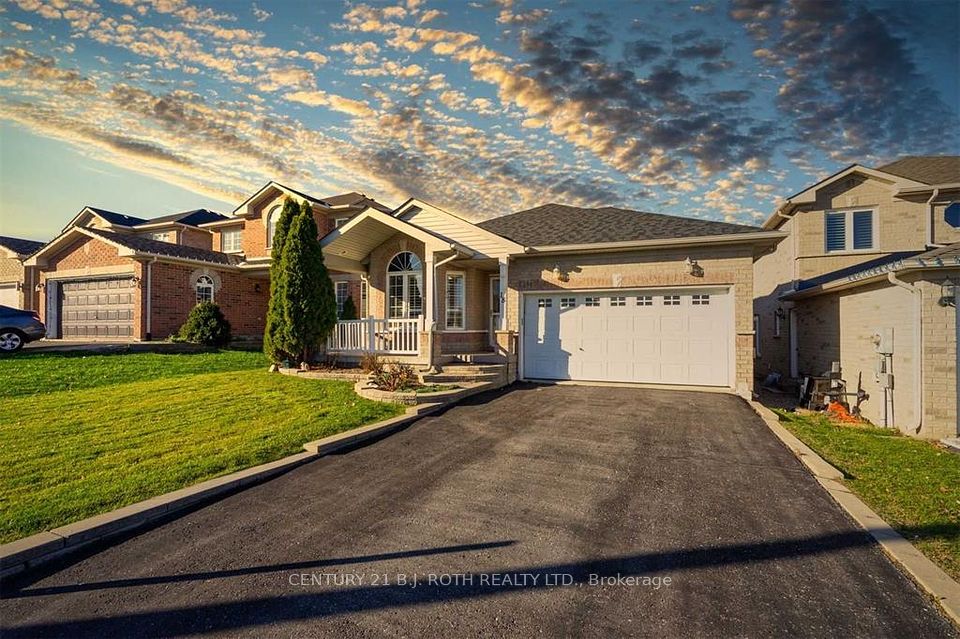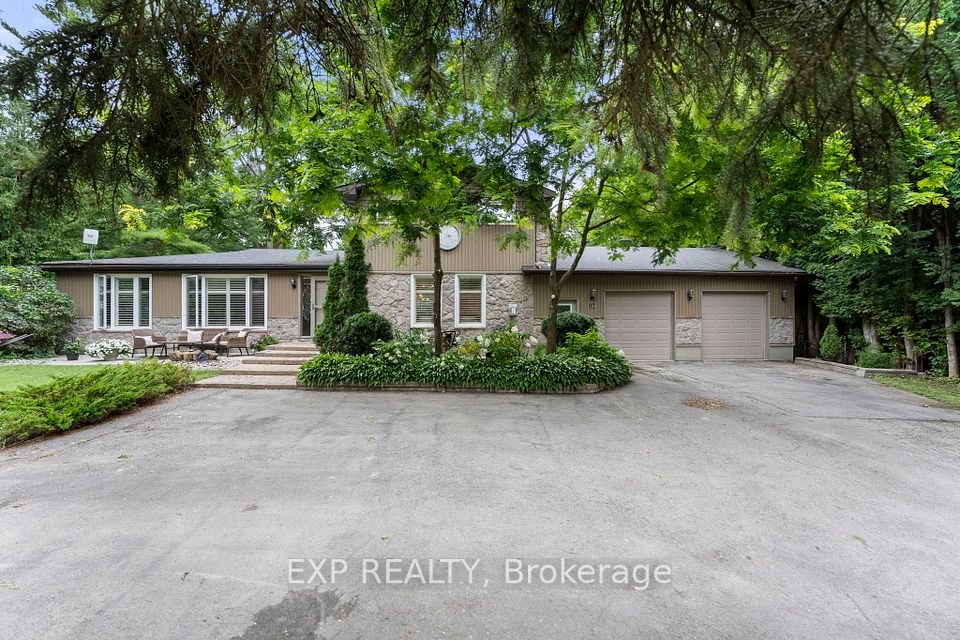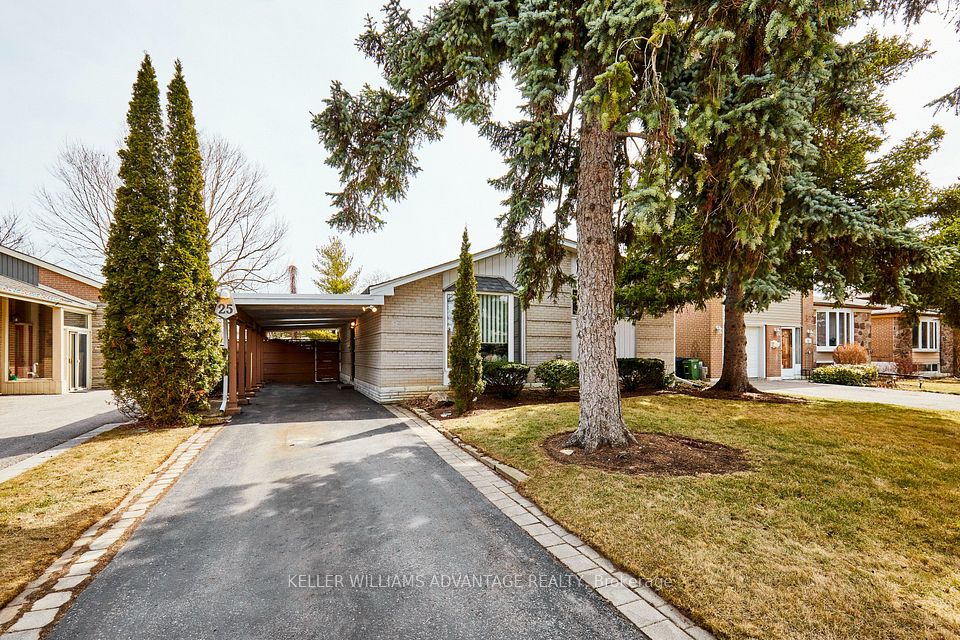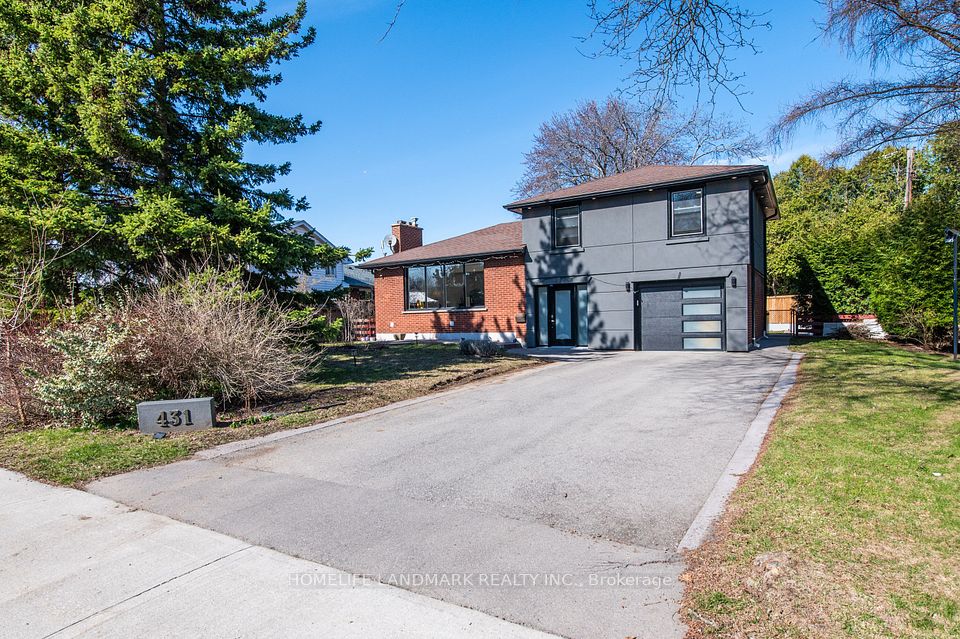$1,250,000
26 Island Trail, Ramara, ON L0K 1B0
Property Description
Property type
Detached
Lot size
N/A
Style
Bungalow
Approx. Area
2000-2500 Sqft
Room Information
| Room Type | Dimension (length x width) | Features | Level |
|---|---|---|---|
| Kitchen | 7.01 x 3.97 m | Hardwood Floor, Stone Counters, Centre Island | Main |
| Dining Room | 7.01 x 3.97 m | Hardwood Floor, Combined w/Kitchen, Large Window | Main |
| Living Room | 7.8 x 6.096 m | Hardwood Floor, Fireplace, W/O To Water | Main |
| Primary Bedroom | 5.3 x 3.97 m | Hardwood Floor, 5 Pc Ensuite, Walk-In Closet(s) | Main |
About 26 Island Trail
This Stunning Bungalow is the Ultimate Showstopper, with quality finishes and designer charm. Offering an incredible 140 feet of direct waterfront in Lagoon City, on Lake Simcoe which is part of The Trent Severn Waterway. Imagine enjoying every season with breathtaking views, whether from one of your multiple expansive decks, your custom outdoor kitchen, or screened-in gazebo, or while relaxing in the covered hot tub beside the water. Your very own waterside oasis awaits years of enjoyment. A private setting nestled amongst mature trees and perennial gardens with a waterfront dock. This bright & spacious home boasts hardwood floors, vaulted ceilings, and large floor-to-ceiling windows. The open-concept layout seamlessly flows into the inviting family/great room, where you can relax and take in the tranquil views. The gourmet kitchen is a chef's dream, complete with custom cabinetry, a large center island, stunning stone countertops, and a custom-built dining table and banquette for memorable meals. High-end stainless steel appliances make entertaining a breeze. Your luxurious primary bedroom overlooks the sparkling water, featuring a walk-in closet, a spa-like 5-piece ensuite with a gas fireplace, double vanity, soaker jet tub, separate shower, and a walk-out to your private deck and hot tub. A second beautifully renovated 3-piece bath with a separate shower provides added convenience for family and guests. Just about every detail in this home has been upgraded, from custom lighting and doors to new windows and a top-of-the-line Hi-Grade steel roof and HVAC system. For those who love to boat, this part of the canal offers deep water access perfect for larger boats. Close to the Yacht Club, marina, tennis/pickleball courts, sandy beaches, and restaurants. Approx. 20 mins to Orillia, and 60 mins to Newmarket - close to everything you need to live in luxury on the water. This home is truly an oasis -don't miss out on the opportunity to call it your own!
Home Overview
Last updated
Apr 7
Virtual tour
None
Basement information
Crawl Space
Building size
--
Status
In-Active
Property sub type
Detached
Maintenance fee
$N/A
Year built
2024
Additional Details
Price Comparison
Location

Shally Shi
Sales Representative, Dolphin Realty Inc
MORTGAGE INFO
ESTIMATED PAYMENT
Some information about this property - Island Trail

Book a Showing
Tour this home with Shally ✨
I agree to receive marketing and customer service calls and text messages from Condomonk. Consent is not a condition of purchase. Msg/data rates may apply. Msg frequency varies. Reply STOP to unsubscribe. Privacy Policy & Terms of Service.







