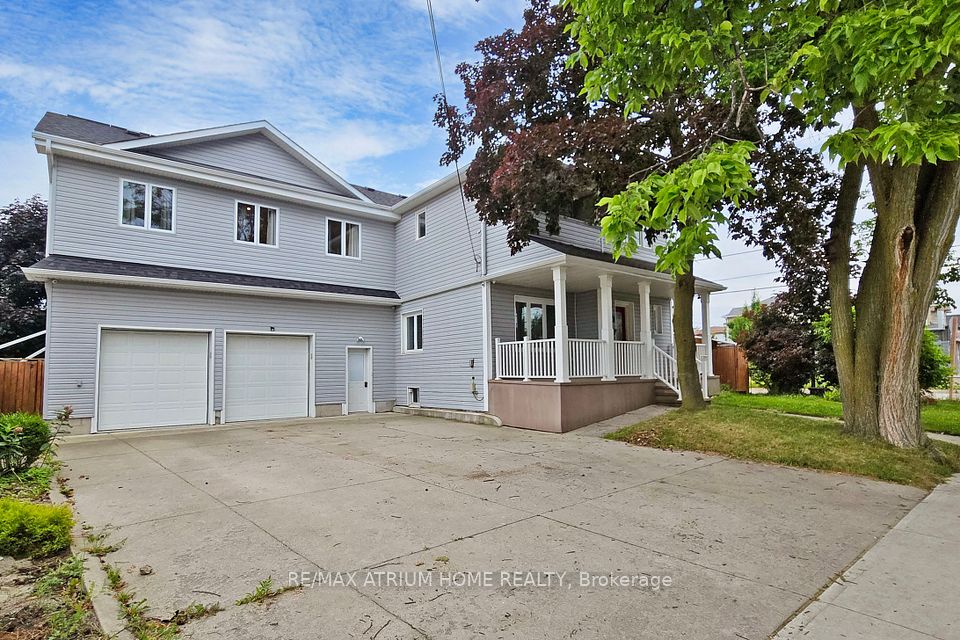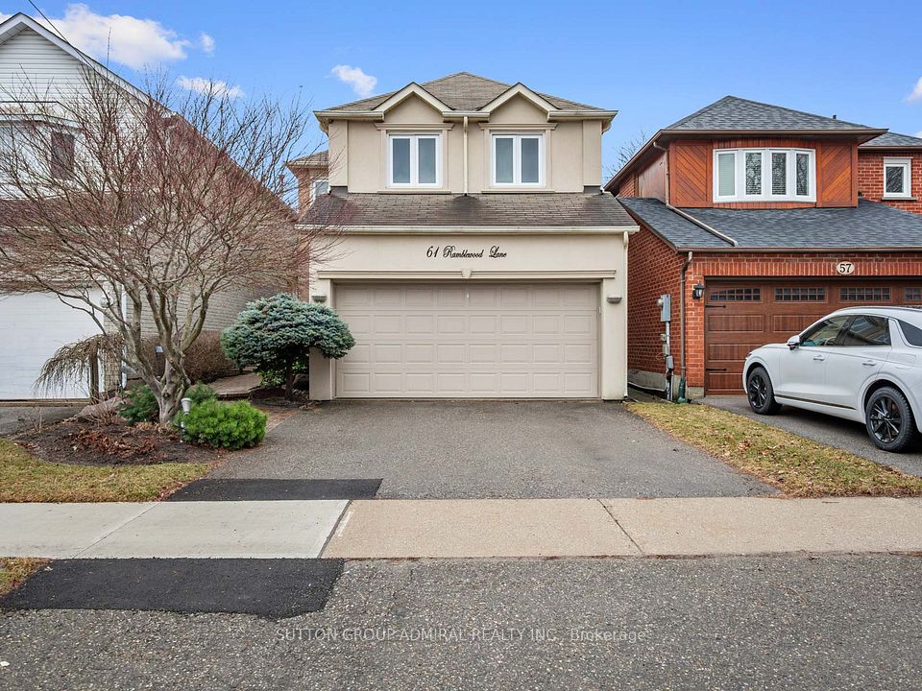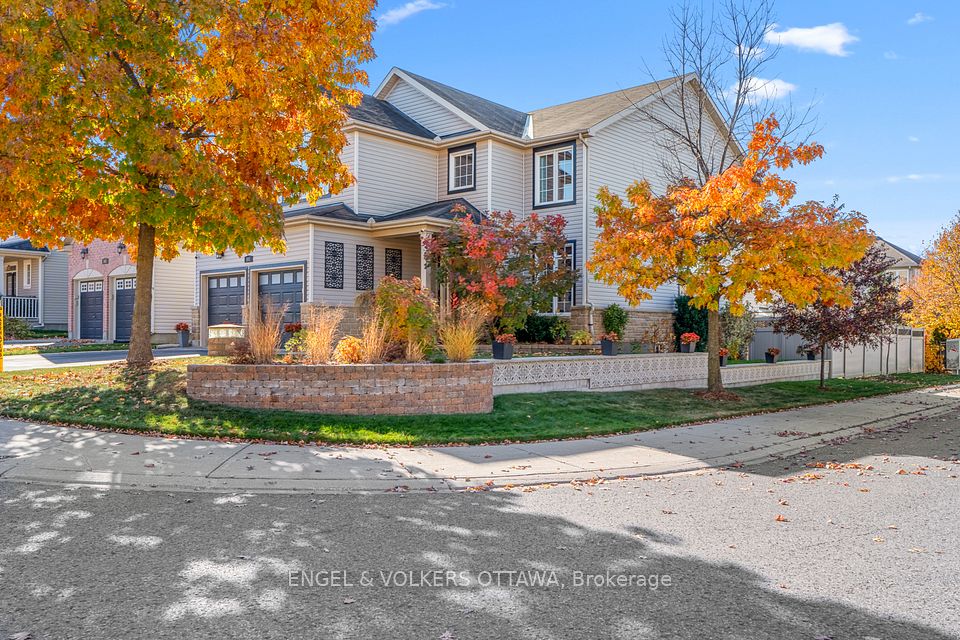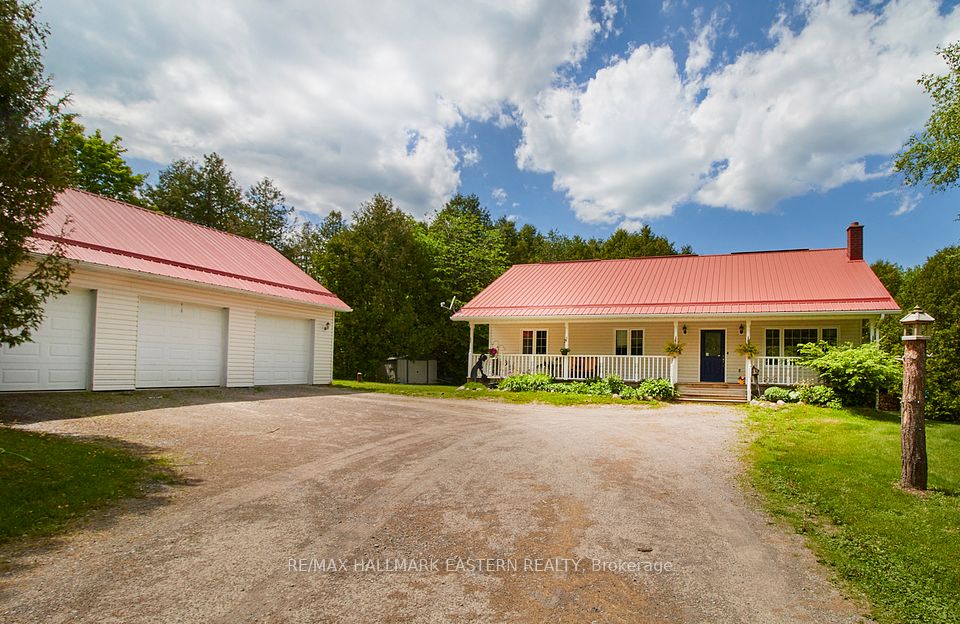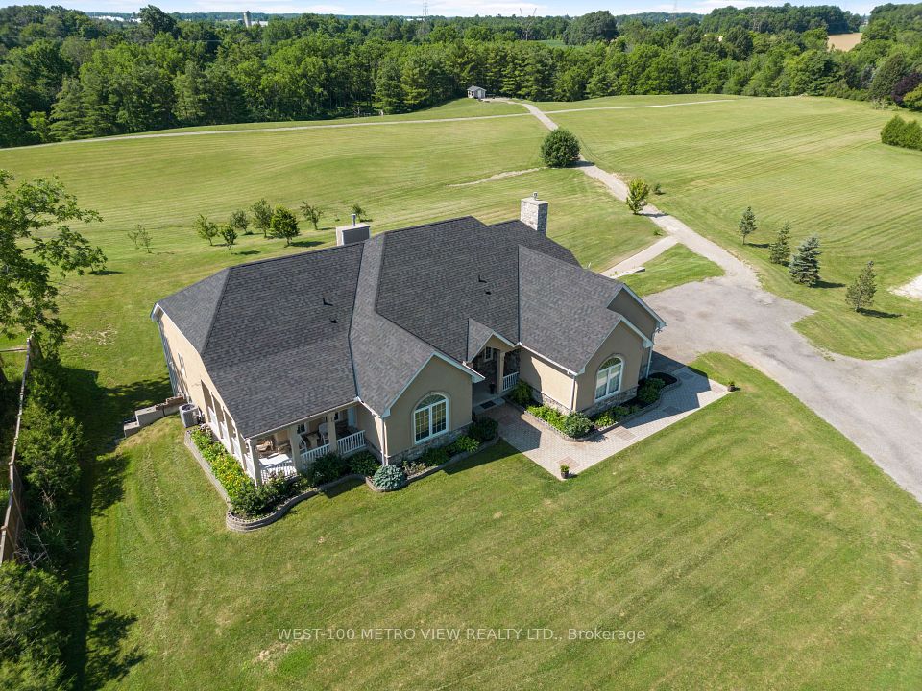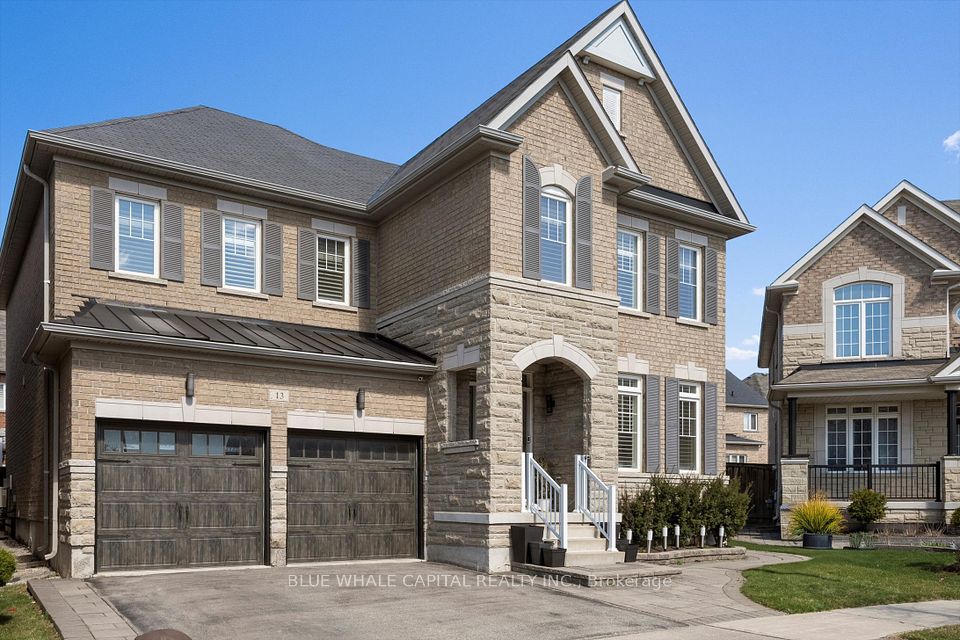$1,274,900
Last price change Apr 9
26 Hawstead Crescent, Whitby, ON L1M 2M5
Property Description
Property type
Detached
Lot size
N/A
Style
Bungalow
Approx. Area
1500-2000 Sqft
Room Information
| Room Type | Dimension (length x width) | Features | Level |
|---|---|---|---|
| Living Room | 3.9 x 3.49 m | Hardwood Floor, Open Concept, Pot Lights | Main |
| Dining Room | 2.81 x 3.49 m | Hardwood Floor, Combined w/Living, Pot Lights | Main |
| Family Room | 5.25 x 3.34 m | Hardwood Floor, Gas Fireplace, Vaulted Ceiling(s) | Main |
| Kitchen | 3.66 x 3.14 m | Ceramic Floor, Open Concept | Main |
About 26 Hawstead Crescent
Step into this bright and spacious open-concept bungalow, offering 3+2 bedrooms and 4 elegantly designed bathrooms with high-end finishes throughout. The expansive main level is perfect for both entertaining and everyday living, featuring a combined living and dining area, a cozy family room with vaulted ceilings and a gas fireplace, and a well-appointed family-sized kitchen with a walkout to the deck. Convenient main-floor laundry provides direct access to the garage, while three generous bedrooms and two bathrooms complete this level.The fully finished basement adds incredible value with a second family room, a full kitchen, and two additional bedrooms, including a luxurious oversized retreat with a spa-like 4-piece bathroom and a massive walk-in closet.Additional highlights include ample storage and a large fenced backyard with a shed, perfect for outdoor gatherings or peaceful relaxation.Ideally located in a sought-after neighborhood near top-rated schools, parks, walking trails, restaurants, and shopping, this home is perfect for families seeking both space and convenience. With its functional layout and thoughtfully designed interiors, this home truly has it all!
Home Overview
Last updated
1 day ago
Virtual tour
None
Basement information
Finished
Building size
--
Status
In-Active
Property sub type
Detached
Maintenance fee
$N/A
Year built
2024
Additional Details
Price Comparison
Location

Shally Shi
Sales Representative, Dolphin Realty Inc
MORTGAGE INFO
ESTIMATED PAYMENT
Some information about this property - Hawstead Crescent

Book a Showing
Tour this home with Shally ✨
I agree to receive marketing and customer service calls and text messages from Condomonk. Consent is not a condition of purchase. Msg/data rates may apply. Msg frequency varies. Reply STOP to unsubscribe. Privacy Policy & Terms of Service.






