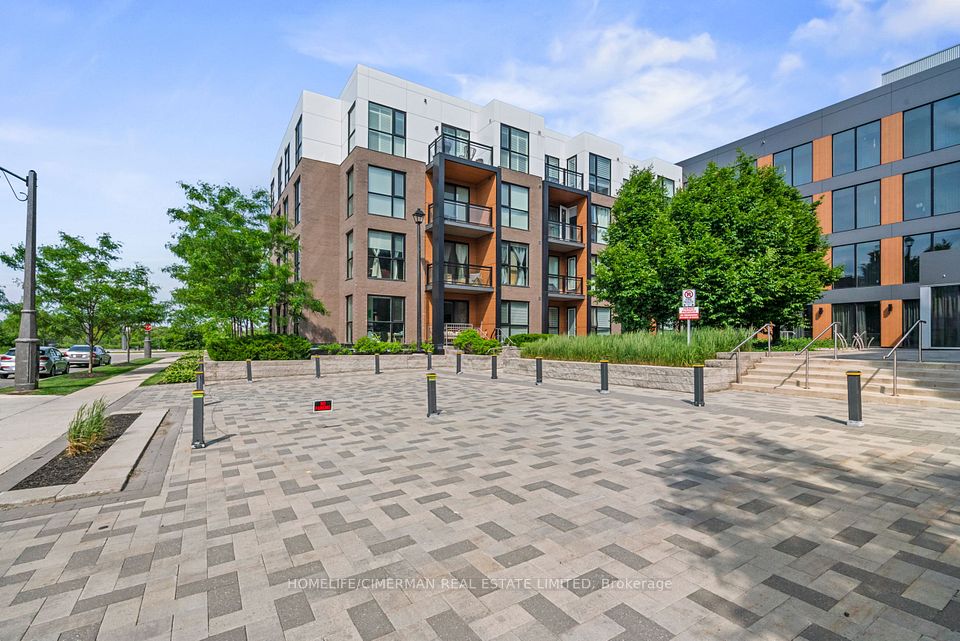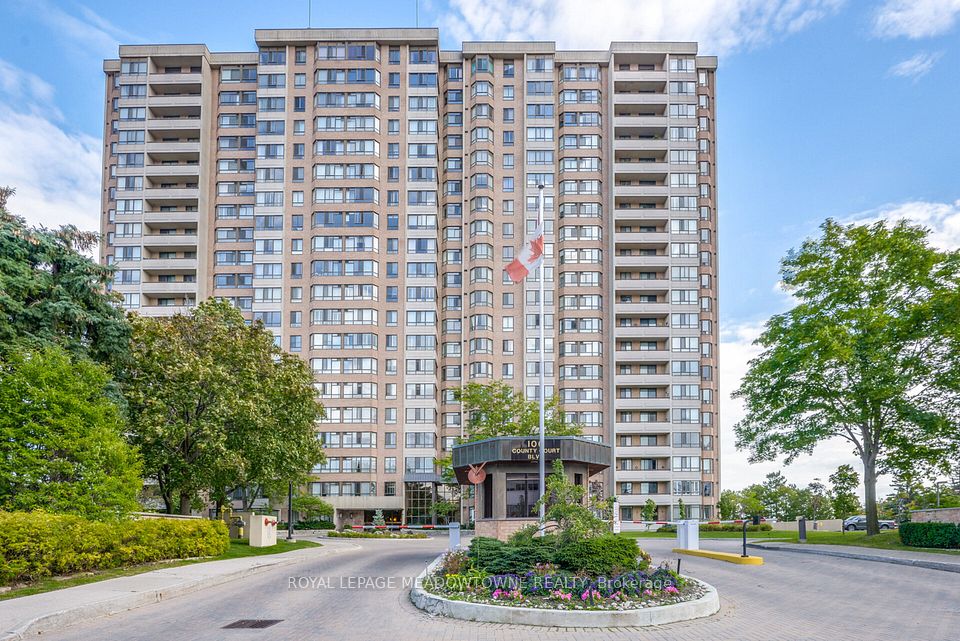$669,000
26 Hanover Road, Brampton, ON L6S 4T2
Property Description
Property type
Condo Apartment
Lot size
N/A
Style
Apartment
Approx. Area
1200-1399 Sqft
Room Information
| Room Type | Dimension (length x width) | Features | Level |
|---|---|---|---|
| Living Room | 3.65 x 3.35 m | Combined w/Dining, Laminate, Window | Flat |
| Dining Room | 4.64 x 2.43 m | Combined w/Living, Laminate, Window | Flat |
| Kitchen | 4.62 x 3.35 m | Breakfast Area, Tile Floor, Window | Flat |
| Primary Bedroom | 4.92 x 2.43 m | Walk-In Closet(s), Laminate, Window | Flat |
About 26 Hanover Road
Welcome to this bright and spacious 3+1 bedroom, 2 full bathroom corner suite offering spectacular panoramic views of the city. The versatile solarium is perfect for a home office, den, or reading nook. The expansive living and dining area is filled with natural light, thanks to oversized windows that frame stunning sunsets and vibrant cityscapes. Enjoy a beautifully upgraded kitchen featuring custom cabinetry, stainless steel appliances, and a sunlit breakfast area ideal for morning coffee or casual meals. Additional features include ensuite laundry for your convenience and generous storage throughout. Perfectly located near major shopping malls and highways 410 & 407, this home provides quick access to daily essentials, schools, parks, and excellent transit options making commuting and errands effortless.
Home Overview
Last updated
5 days ago
Virtual tour
None
Basement information
None
Building size
--
Status
In-Active
Property sub type
Condo Apartment
Maintenance fee
$1,050
Year built
--
Additional Details
Price Comparison
Location

Angela Yang
Sales Representative, ANCHOR NEW HOMES INC.
MORTGAGE INFO
ESTIMATED PAYMENT
Some information about this property - Hanover Road

Book a Showing
Tour this home with Angela
I agree to receive marketing and customer service calls and text messages from Condomonk. Consent is not a condition of purchase. Msg/data rates may apply. Msg frequency varies. Reply STOP to unsubscribe. Privacy Policy & Terms of Service.












