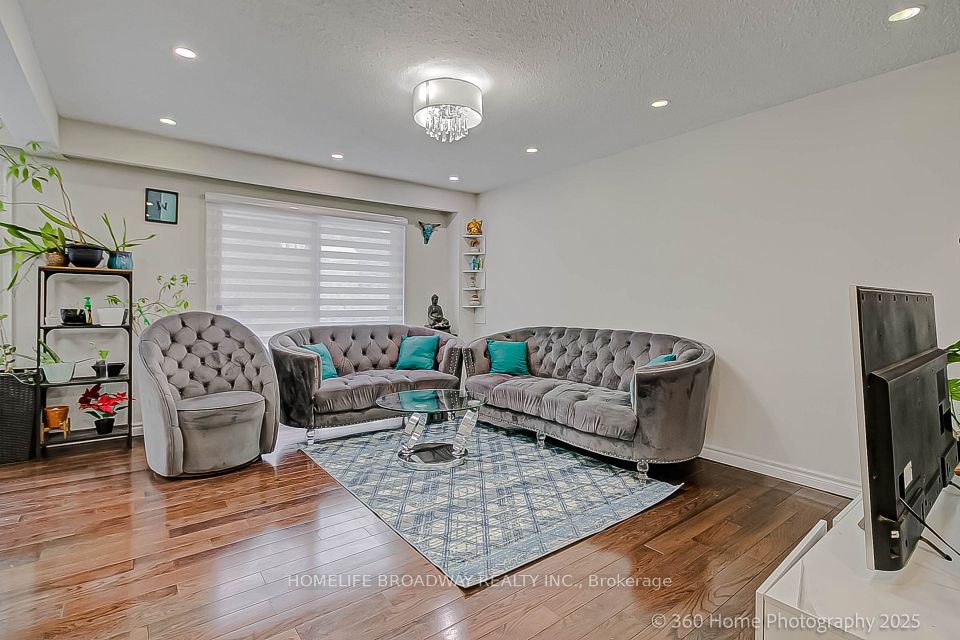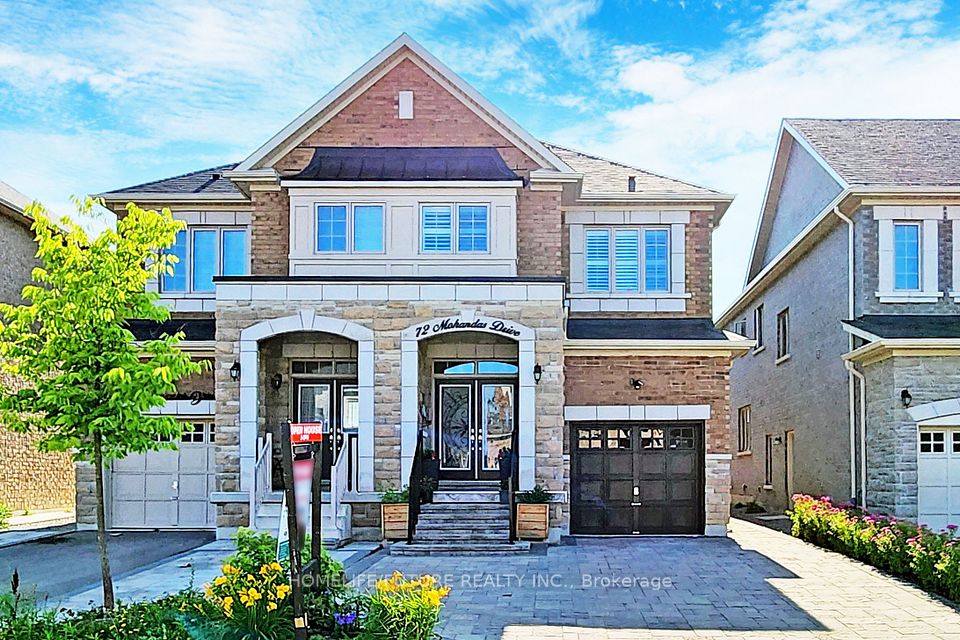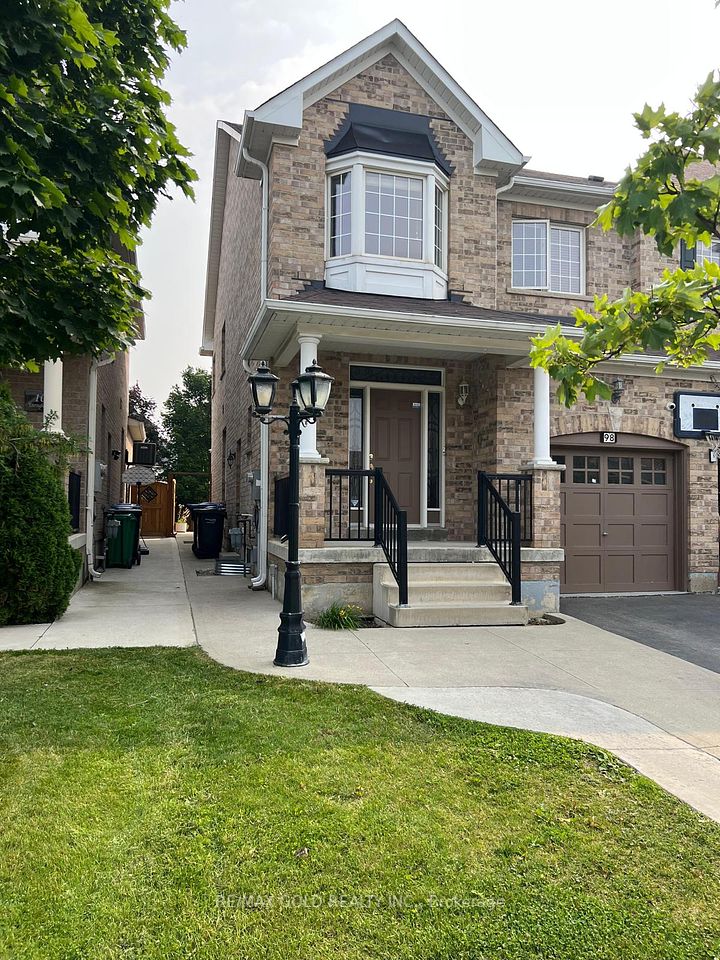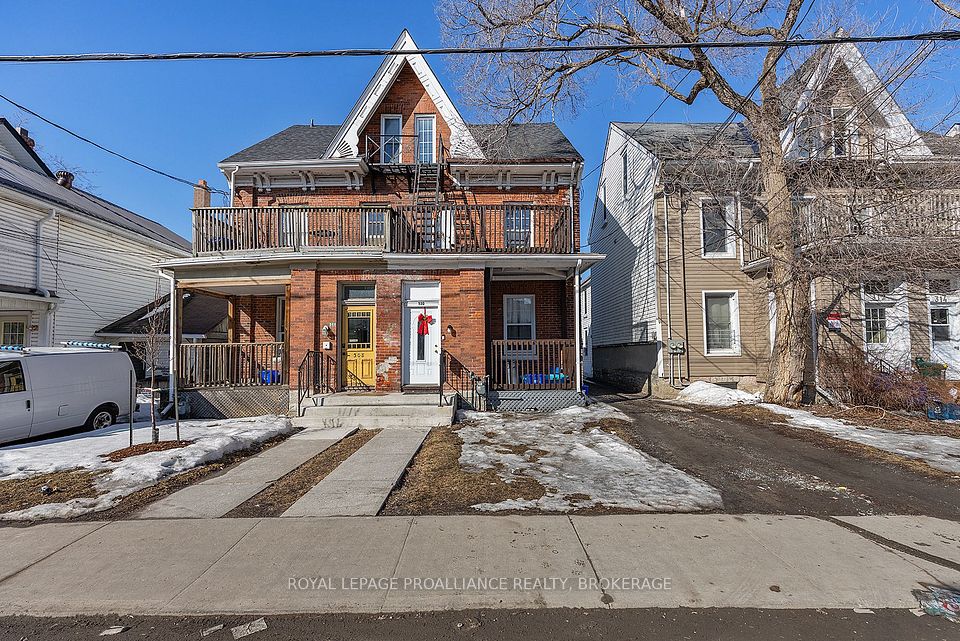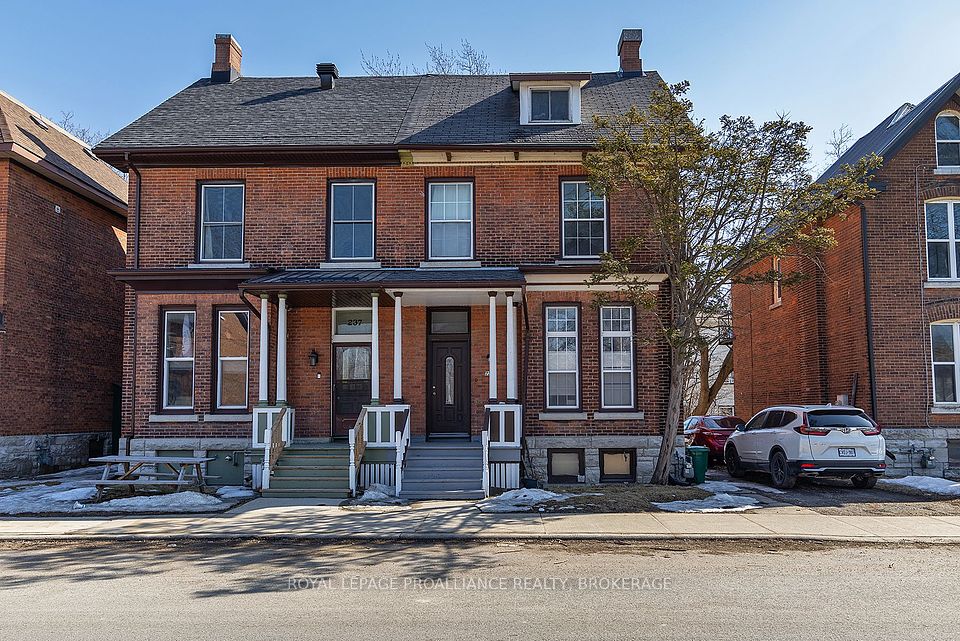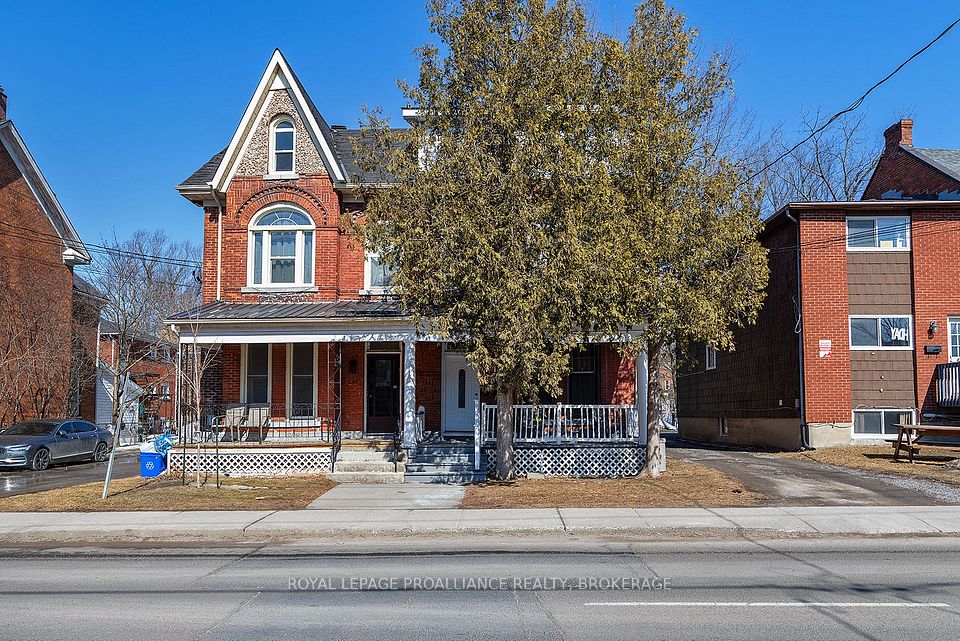$1,499,999
Last price change May 7, 2024
26 Greyhound Drive, Toronto C15, ON M2H 1K3
Property Description
Property type
Semi-Detached
Lot size
N/A
Style
Backsplit 4
Approx. Area
N/A Sqft
Room Information
| Room Type | Dimension (length x width) | Features | Level |
|---|---|---|---|
| Living Room | 3.8 x 3.55 m | W/O To Balcony, Hardwood Floor, Combined w/Dining | Main |
| Dining Room | 3.59 x 3.13 m | Open Concept, Hardwood Floor, Combined w/Living | Main |
| Kitchen | 3.29 x 3.54 m | Eat-in Kitchen, Breakfast Bar, Open Concept | Main |
| Breakfast | 2.15 x 3.67 m | Open Concept, Pantry, Pot Lights | Main |
About 26 Greyhound Drive
Welcome to 26 Greyhound Dr Toronto! Completely renovated from top to bottom. Amazing opportunity to own a beautiful, rarely available 5+1bedroom backsplit in high demand Bayview Woods area. 3 Separate entrances ,4 Bathrooms, 2 Kitchens, with the possibility of a third kitchen. Close to Finch/Leslie Sq., Cummer Park Community Centre, Shops, Restaurants, The Don Ravine System Trail. The open-concept living room is sun-drenched from the oversized windows with walk-out to the front balcony. The lush backyard can be your escape from daily life with deck and green space. Top Ranking School District (AY Jackson High School, Zion Heights Middle School). Move-in and Enjoy Your Life.
Home Overview
Last updated
Dec 11, 2024
Virtual tour
None
Basement information
Finished, Separate Entrance
Building size
--
Status
In-Active
Property sub type
Semi-Detached
Maintenance fee
$N/A
Year built
--
Additional Details
Price Comparison
Location

Shally Shi
Sales Representative, Dolphin Realty Inc
MORTGAGE INFO
ESTIMATED PAYMENT
Some information about this property - Greyhound Drive

Book a Showing
Tour this home with Shally ✨
I agree to receive marketing and customer service calls and text messages from Condomonk. Consent is not a condition of purchase. Msg/data rates may apply. Msg frequency varies. Reply STOP to unsubscribe. Privacy Policy & Terms of Service.






