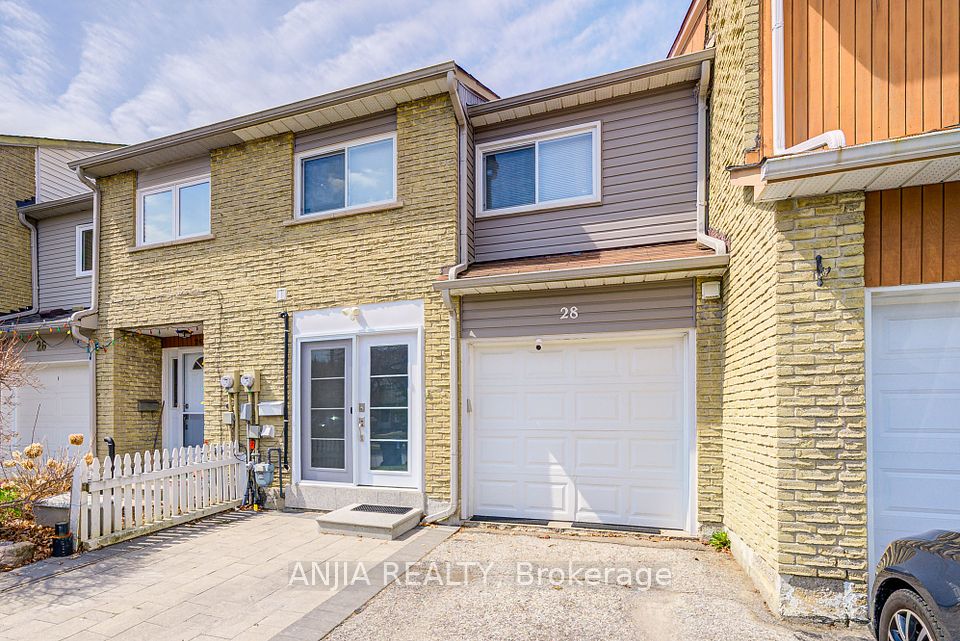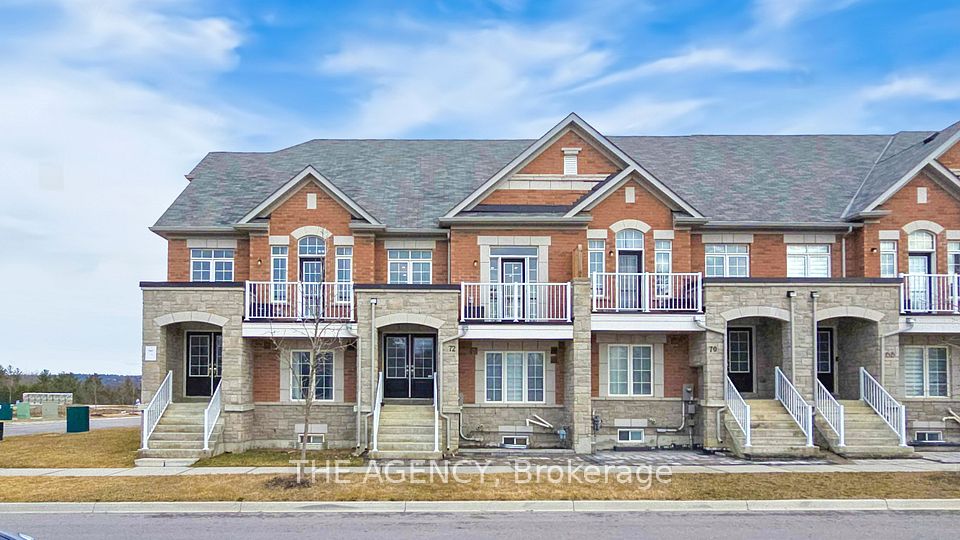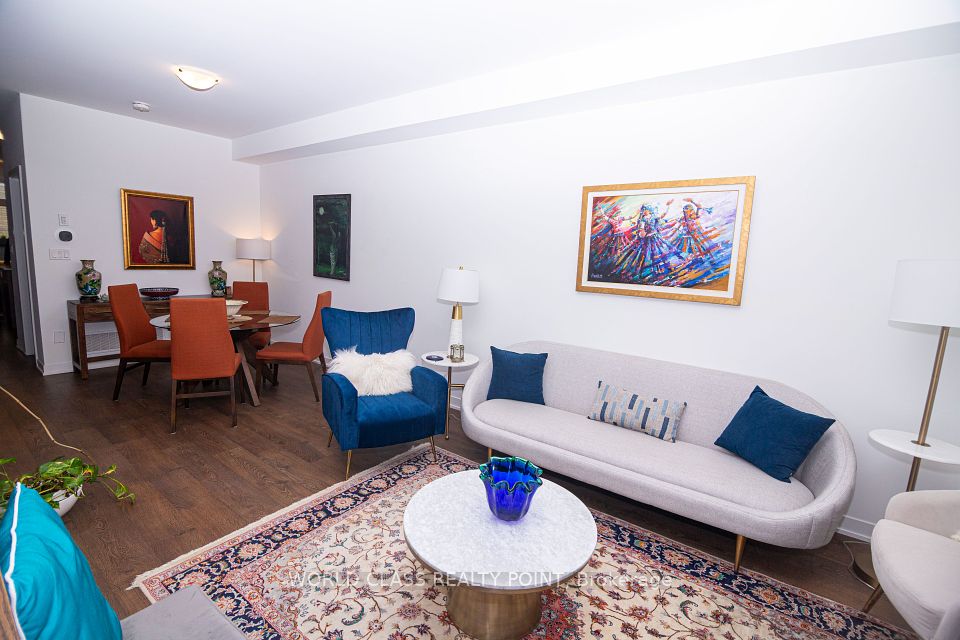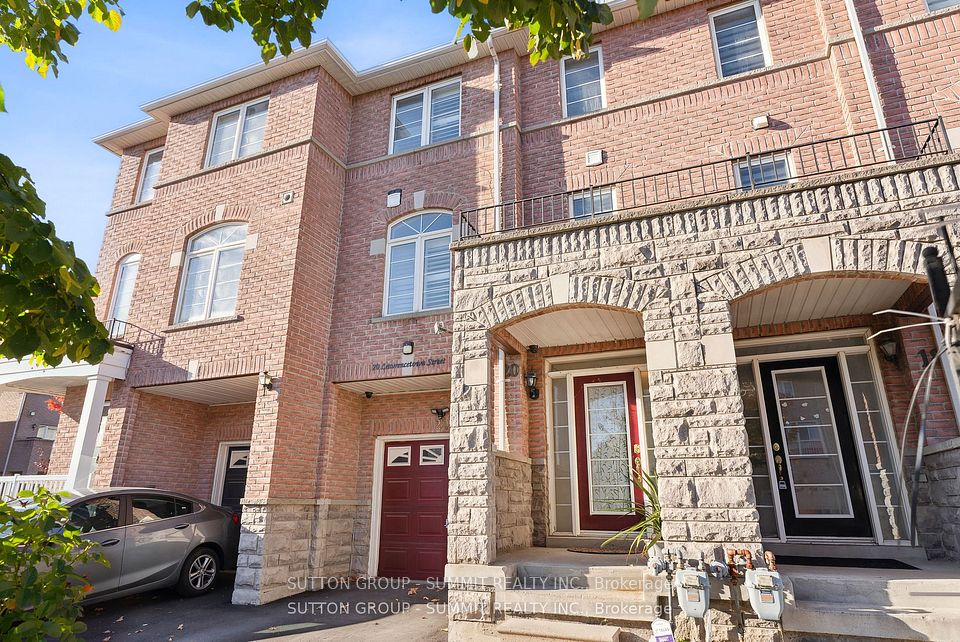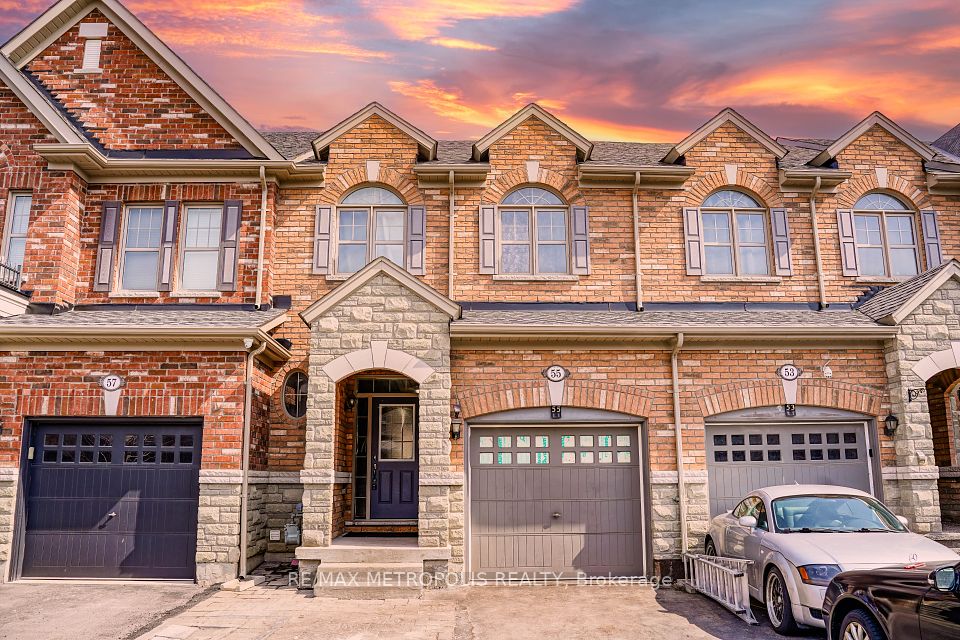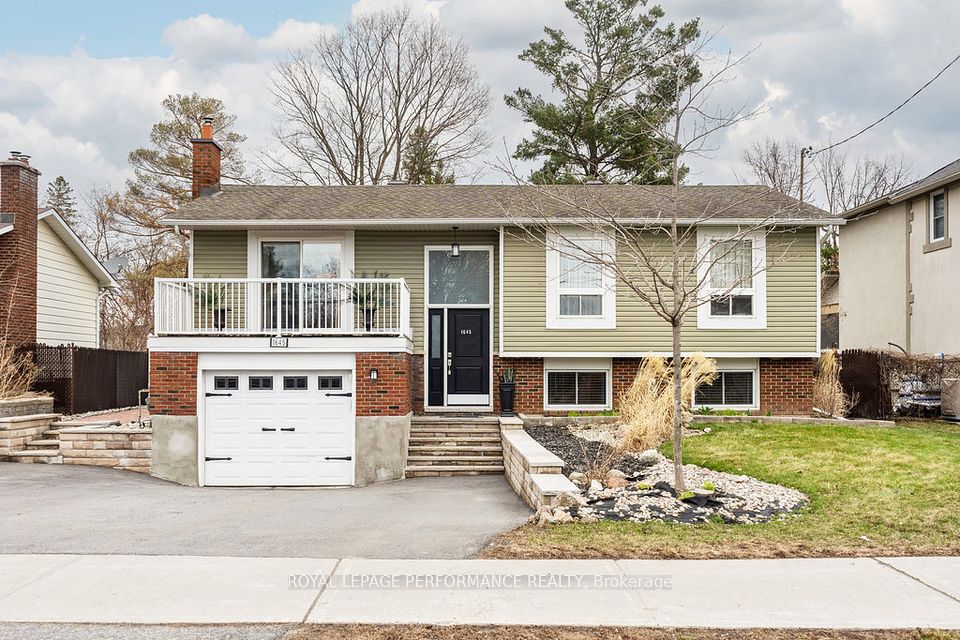$935,000
26 Ganton Heights, Brampton, ON L7A 0S4
Property Description
Property type
Att/Row/Townhouse
Lot size
N/A
Style
3-Storey
Approx. Area
1500-2000 Sqft
Room Information
| Room Type | Dimension (length x width) | Features | Level |
|---|---|---|---|
| Bedroom 5 | 3 x 2.41 m | 4 Pc Ensuite, Above Grade Window, Hardwood Floor | Ground |
| Living Room | 5.76 x 5.06 m | 2 Pc Bath, Combined w/Dining, Hardwood Floor | Second |
| Dining Room | 5.76 x 5.06 m | Combined w/Living, 2 Pc Bath, Hardwood Floor | Second |
| Kitchen | 6.46 x 3.06 m | Eat-in Kitchen, Breakfast Bar, Hardwood Floor | Second |
About 26 Ganton Heights
A show-stopper home in the desirable Mount Pleasant Village! Optimally designed 4+1 bedroom, 4bath offers luxurious living with wide plank engineered hardwood and modern energy-efficientlighting. At the bright main entrance, discover a versatile room with a 4-piece ensuite to your left, perfect for guests, in-laws, a home office, or rental potential. The 2nd floor features a stunning white kitchen with stainless steel appliances, 2 seater breakfast bar. With multiple living areas designed for comfort, relaxation, and entertainment. Extensive care and attention have been devoted to renovating this home over the years. The heated 2-car garage offers massive built-in cabinetry and Slatwall panels for all your gear from Closet by Design. A shortwalk to the GO, making commuting easy! Nearby amenities include community centres, schools, alibrary, a reflecting pond that transforms into a skating rink in winter, a seasonal farmersmarket, restaurants, salons & more. Don't miss this opportunity! Park an additional vehicle in front of the garage (3 cars total), insulated garage door + sink+ pull-up bar in the garage. Spacious balcony to BBQ off the kitchen + the kitchen counteroffers barstool seating. Note: Some furniture has been removed from home.
Home Overview
Last updated
Apr 16
Virtual tour
None
Basement information
Finished with Walk-Out
Building size
--
Status
In-Active
Property sub type
Att/Row/Townhouse
Maintenance fee
$N/A
Year built
2024
Additional Details
Price Comparison
Location

Shally Shi
Sales Representative, Dolphin Realty Inc
MORTGAGE INFO
ESTIMATED PAYMENT
Some information about this property - Ganton Heights

Book a Showing
Tour this home with Shally ✨
I agree to receive marketing and customer service calls and text messages from Condomonk. Consent is not a condition of purchase. Msg/data rates may apply. Msg frequency varies. Reply STOP to unsubscribe. Privacy Policy & Terms of Service.






