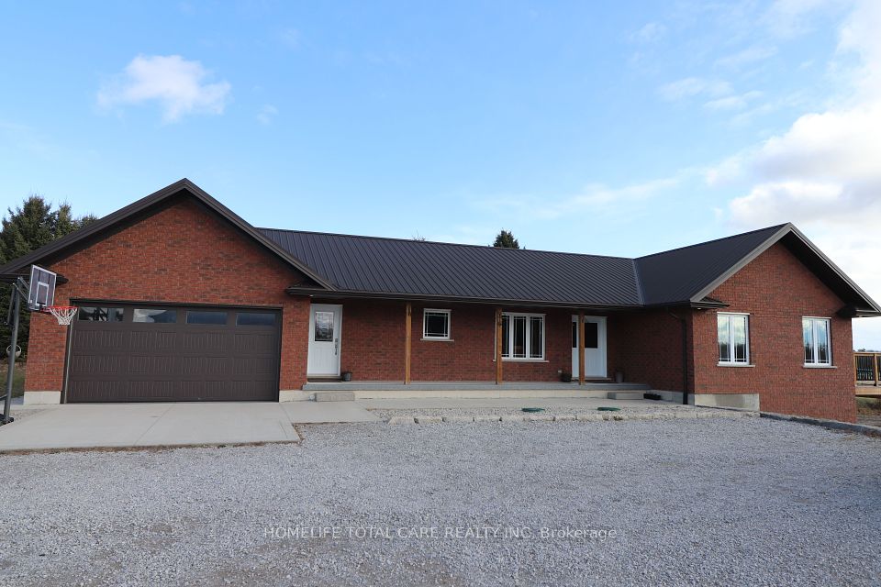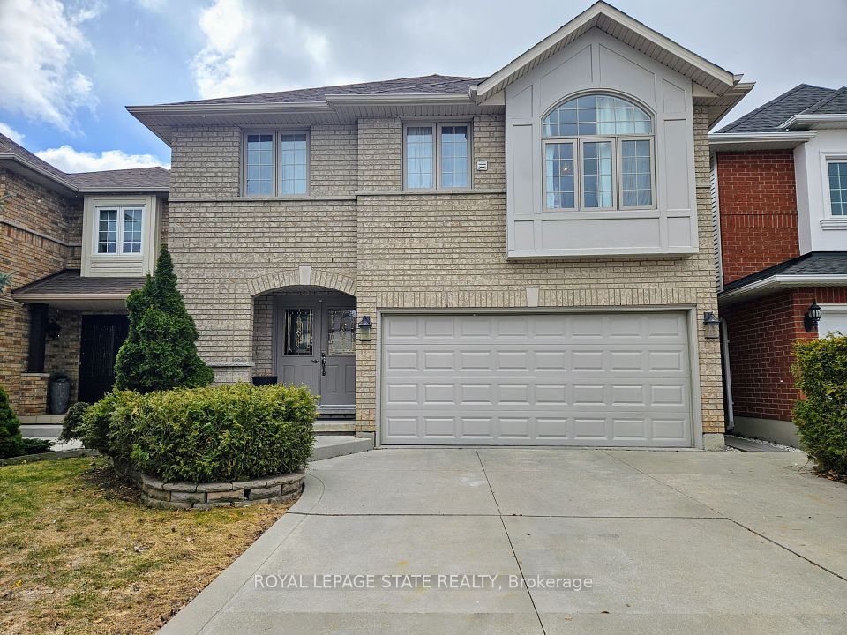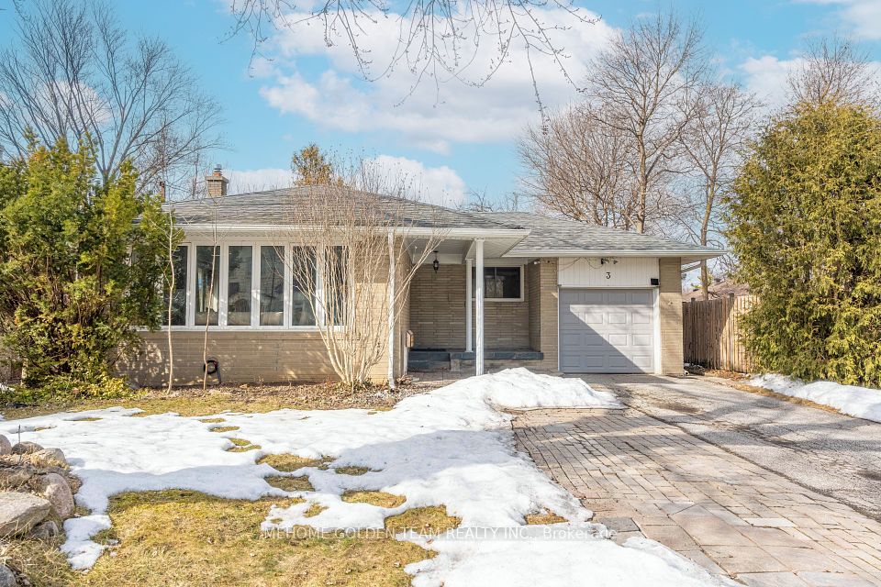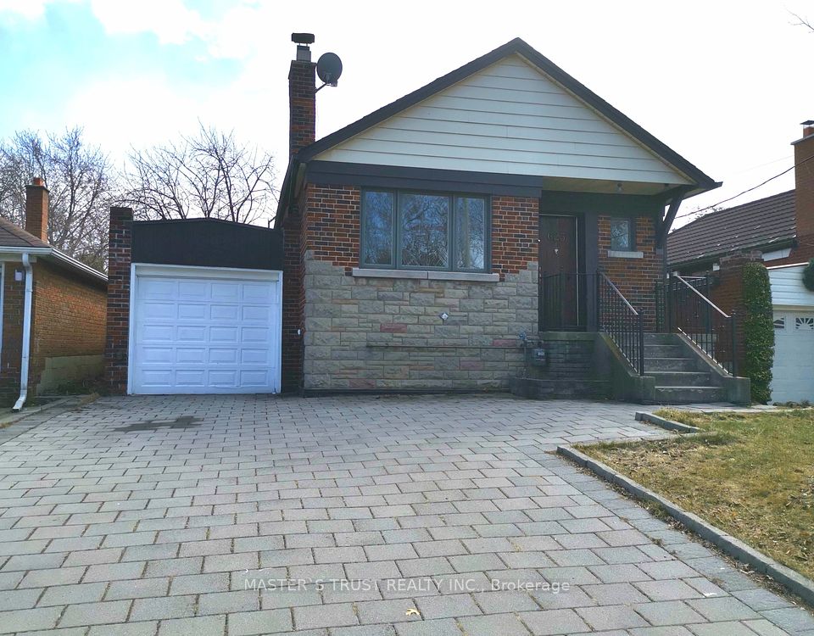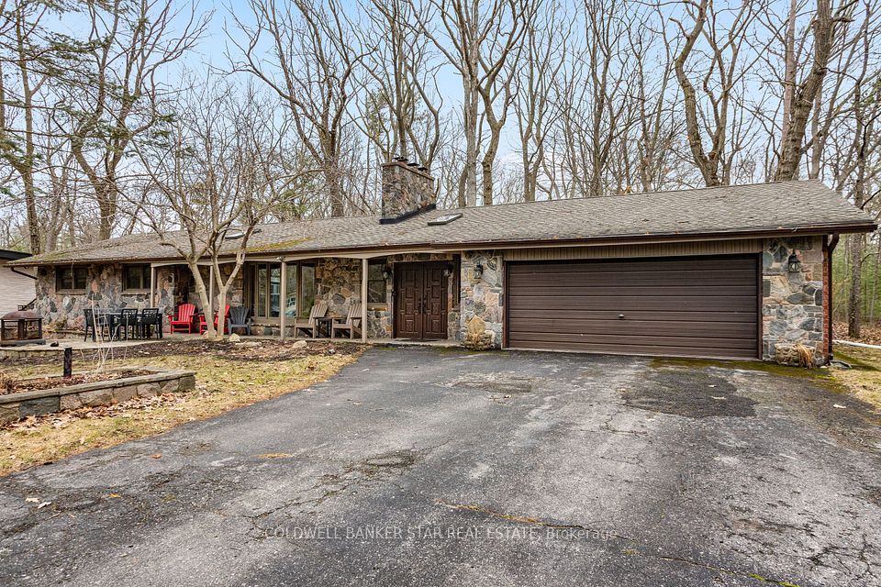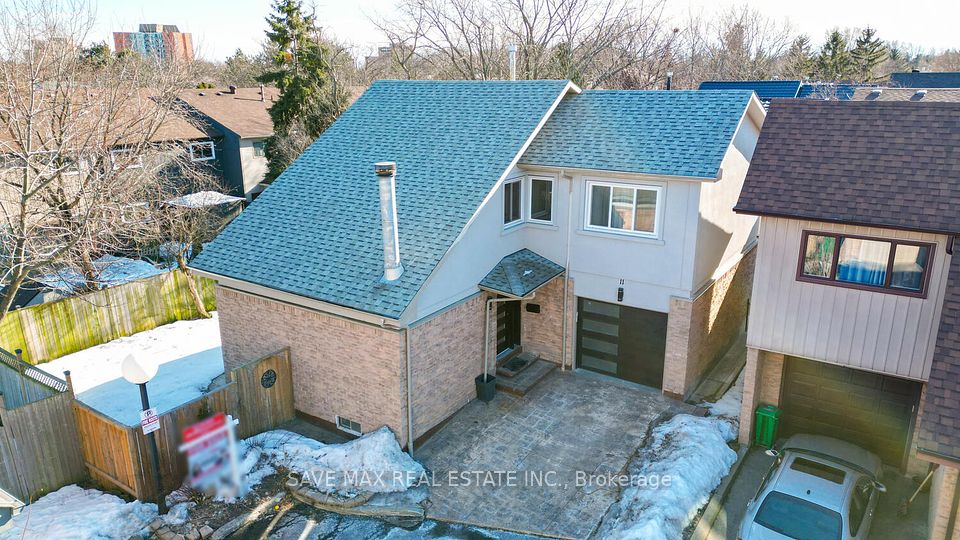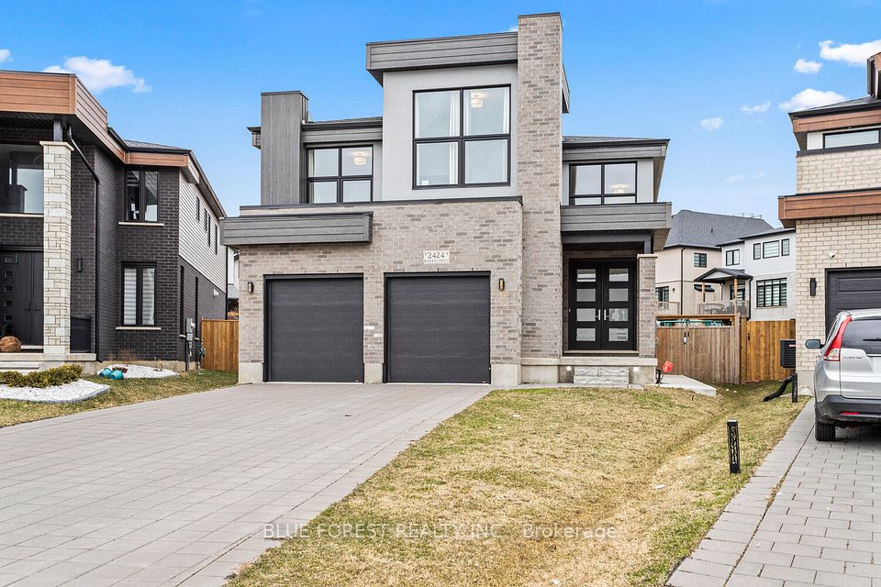$1,250,000
Last price change 6 days ago
26 Eliza Crescent, Stittsville - Munster - Richmond, ON K2S 2A3
Price Comparison
Property Description
Property type
Detached
Lot size
N/A
Style
2-Storey
Approx. Area
N/A
Room Information
| Room Type | Dimension (length x width) | Features | Level |
|---|---|---|---|
| Den | 3.35 x 2.74 m | N/A | Main |
| Living Room | 4.2 x 3.6 m | N/A | Main |
| Dining Room | 3.6 x 3.38 m | N/A | Main |
| Family Room | 6.63 x 4.29 m | N/A | Main |
About 26 Eliza Crescent
Exceptional Executive Home in Deer Run Privacy and Convenience Combined. Nestled in the prestigious Deer Run neighborhood, this exquisite family home sits on a premium pie-shaped lot (0.212 acres) on a quiet crescent. Steps from the Trans Canada Trail, enjoy walking, cycling, and cross-country skiing, while being minutes from parks, schools, shopping, and amenities. This home offers an ideal blend of privacy and luxury with a well-thought-out floor plan. The expansive lot (48' x 105' x 137' x 137') creates a perfect outdoor retreat for gardening, entertaining, or adding a pool. Inside, elegant tile and oak hardwood floors flow throughout, including the staircases. The main floor features formal living and dining rooms, a gourmet kitchen with quartz countertops, a central island, and an eating area. The spacious family room (305 sq. ft.) with a gas fireplace is ideal for gatherings. A versatile den/bedroom (Bedroom 5) with a 3-piece bath is perfect for an in-law/nanny suite. The main floor also includes a laundry room with access to an oversized insulated double garage with 9' doors.The second floor offers a private primary retreat with a sitting area, walk-in closet, and spa-like ensuite bath. Three additional bedrooms, an open loft, and a full bathroom complete this level.The private backyard features mature trees, a stone patio with a gazebo, and stunning perennial gardens, providing both beauty and seclusion. The oak staircase leads to a basement with oversized windows and excellent potential for future development.Additional highlights include a new roof (2021), refreshed bathrooms (2023), quartz countertops throughout, copper plumbing, and an interlocked driveway. The yard is also pool-ready.With its prime location, elegant design, and unmatched privacy, this home offers an extraordinary opportunity for an elevated lifestyle.
Home Overview
Last updated
1 day ago
Virtual tour
None
Basement information
Unfinished
Building size
--
Status
In-Active
Property sub type
Detached
Maintenance fee
$N/A
Year built
2024
Additional Details
MORTGAGE INFO
ESTIMATED PAYMENT
Location
Some information about this property - Eliza Crescent

Book a Showing
Find your dream home ✨
I agree to receive marketing and customer service calls and text messages from Condomonk. Consent is not a condition of purchase. Msg/data rates may apply. Msg frequency varies. Reply STOP to unsubscribe. Privacy Policy & Terms of Service.






