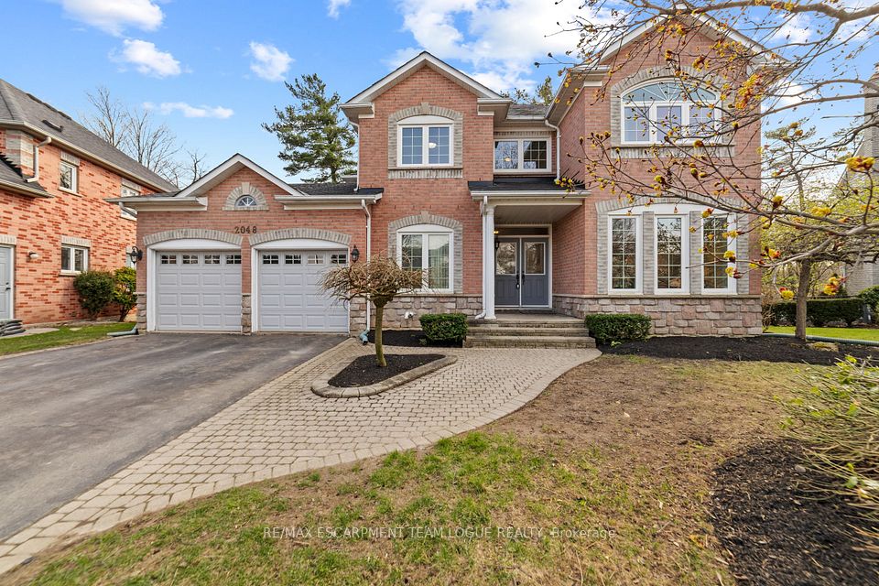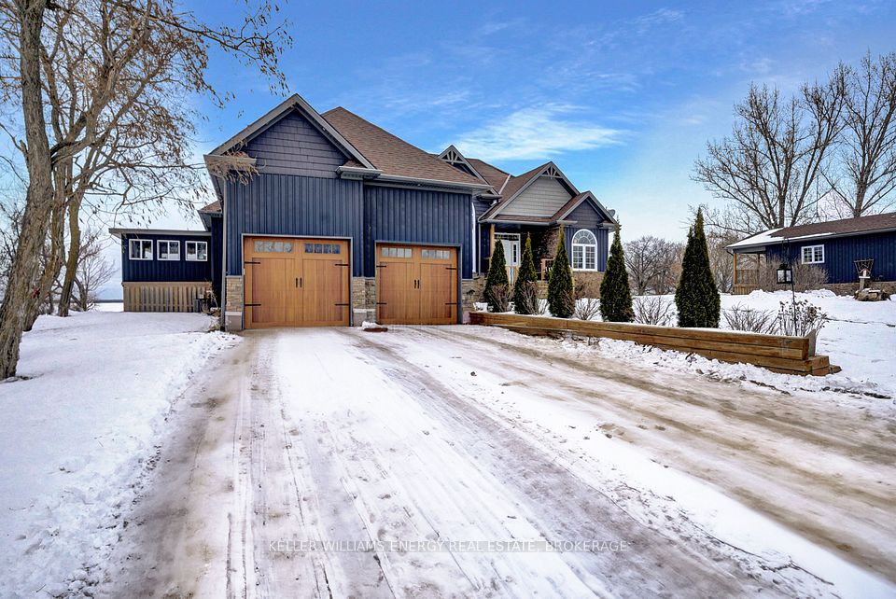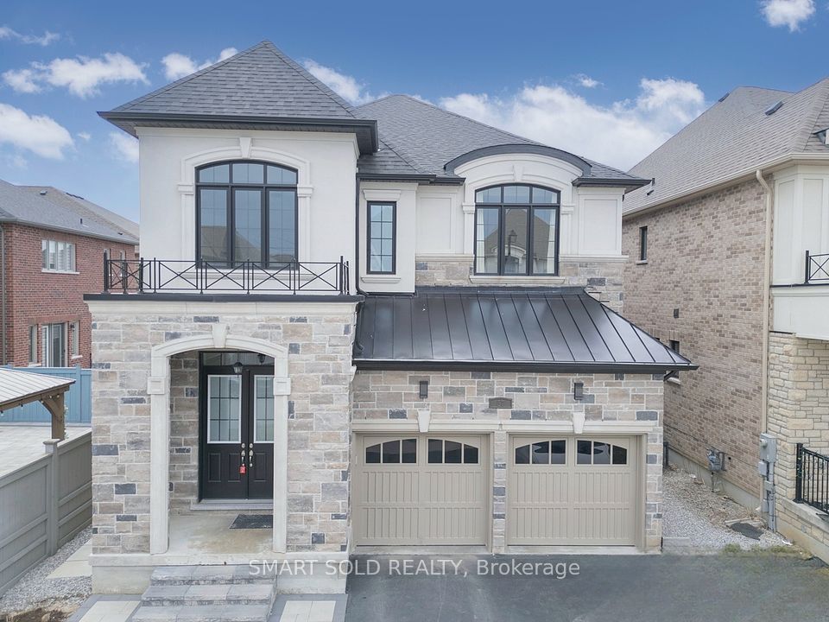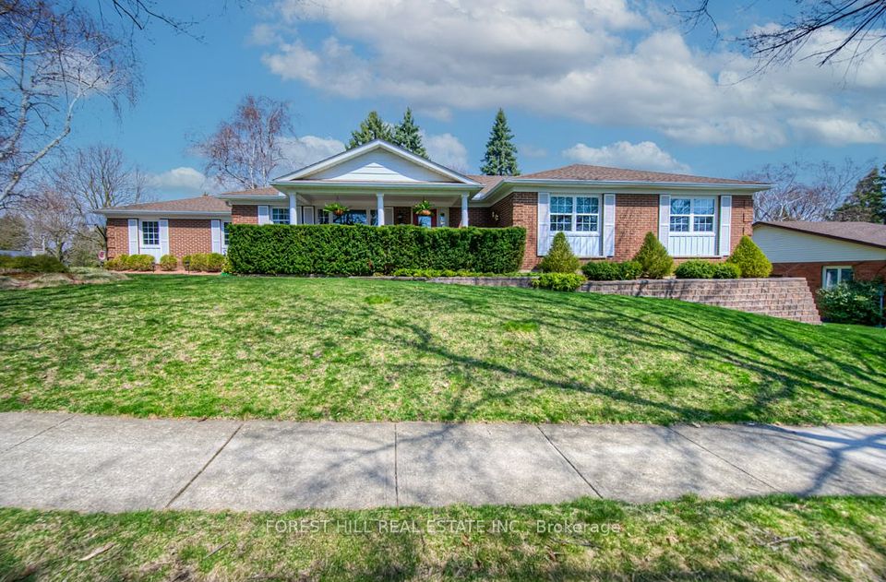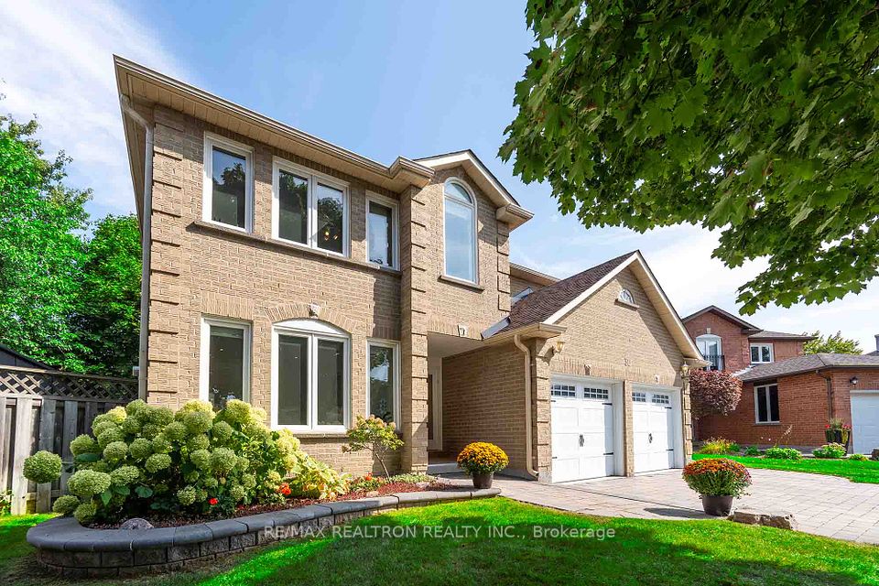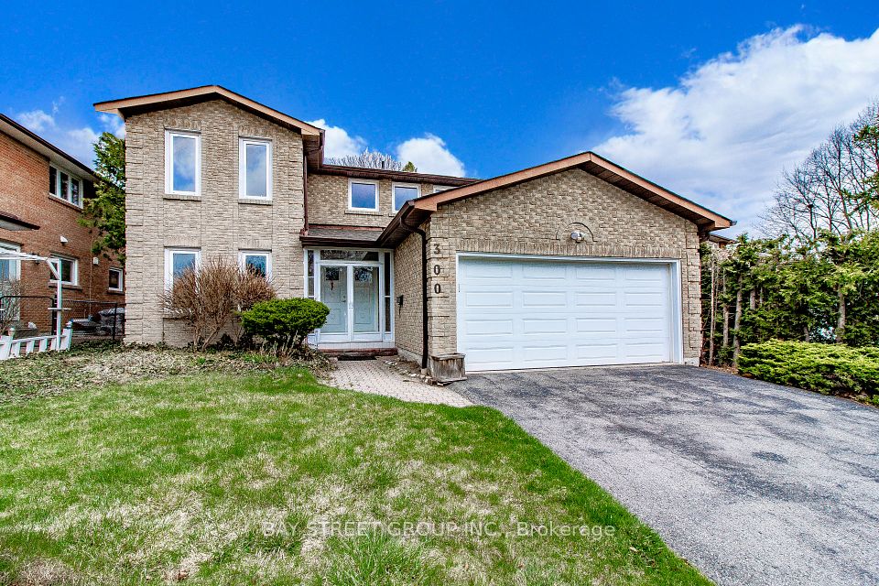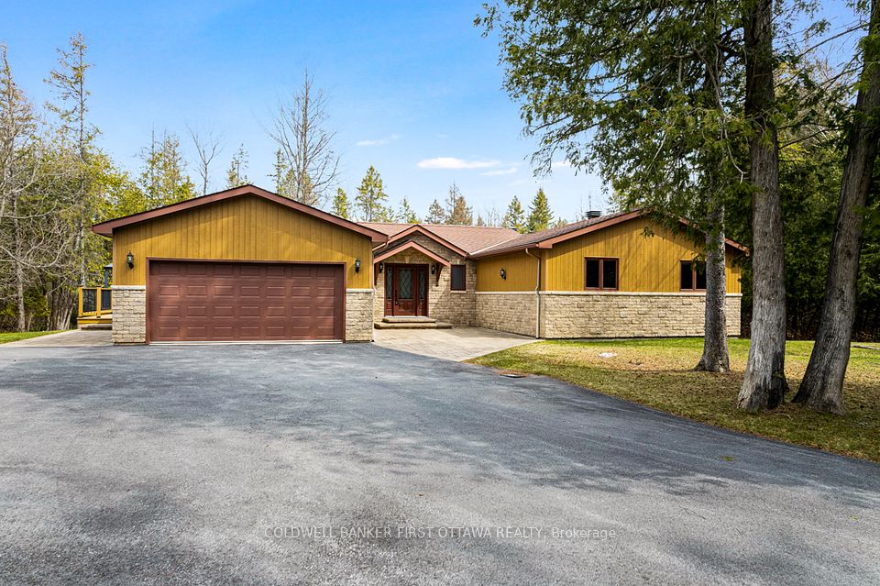$1,579,000
26 Concert Hill Way, East Gwillimbury, ON L9N 0W9
Property Description
Property type
Detached
Lot size
N/A
Style
2-Storey
Approx. Area
3000-3500 Sqft
Room Information
| Room Type | Dimension (length x width) | Features | Level |
|---|---|---|---|
| Dining Room | 3.96 x 6.09 m | Hardwood Floor, Combined w/Living, Open Concept | Main |
| Living Room | 3.96 x 6.09 m | Hardwood Floor, Combined w/Dining, Pot Lights | Main |
| Kitchen | 2.64 x 4.26 m | Tile Floor, Centre Island, Pantry | Main |
| Breakfast | 3.35 x 4 m | Tile Floor, W/O To Patio, Open Concept | Main |
About 26 Concert Hill Way
Exquisite 3 Year Old Family Home Offers 3400 Square Feet Of Beautifully Designed, Living Space, Ideal For a Large Family Or Those Who Love To Entertain. Having a Desired Functional Layout and Featuring Modern Accents Throughout, This Executive and Well Appointed Home's Attributes Include: Chef-Inspired Kitchen with Quartz Counter-top, Custom Pull-Out Drawers and Pantry and Centre Island with Seating. Open-Concept and Seamlessly Flowing Into a Spacious Family Room, The Breakfast Area Window Seat Is Calming, with Garden Patio Doors Leading To The Backyard. Large Windows Invite Natural Sunlight In The Entire Home.Grand Size Primary Bedroom Showcases A Panelled Feature Wall, 5-Piece Spa-Style Ensuite bathroom With Water Closet & Free Standing Tub & 2- His/Her Walk-In Closets, While The Additional Bedrooms Are Well-Sized, Each With Access To a Shared Ensuite Bathroom.Additional Bonus, Coveted Features Include: Office/Den Space For Live/Work Lifestyle Is Ideal. Laundry Room Access To Garage. Lower Level Blank Canvas Awaits Your Personal Touch As Desired. Professional Front + Back Landscaping + New 2024 Backyard Patio. A Home To Enjoy Living In, While Watching Your Family Grow. A True Pleasure To Show With Confidence.
Home Overview
Last updated
Mar 27
Virtual tour
None
Basement information
Unfinished
Building size
--
Status
In-Active
Property sub type
Detached
Maintenance fee
$N/A
Year built
--
Additional Details
Price Comparison
Location

Shally Shi
Sales Representative, Dolphin Realty Inc
MORTGAGE INFO
ESTIMATED PAYMENT
Some information about this property - Concert Hill Way

Book a Showing
Tour this home with Shally ✨
I agree to receive marketing and customer service calls and text messages from Condomonk. Consent is not a condition of purchase. Msg/data rates may apply. Msg frequency varies. Reply STOP to unsubscribe. Privacy Policy & Terms of Service.






