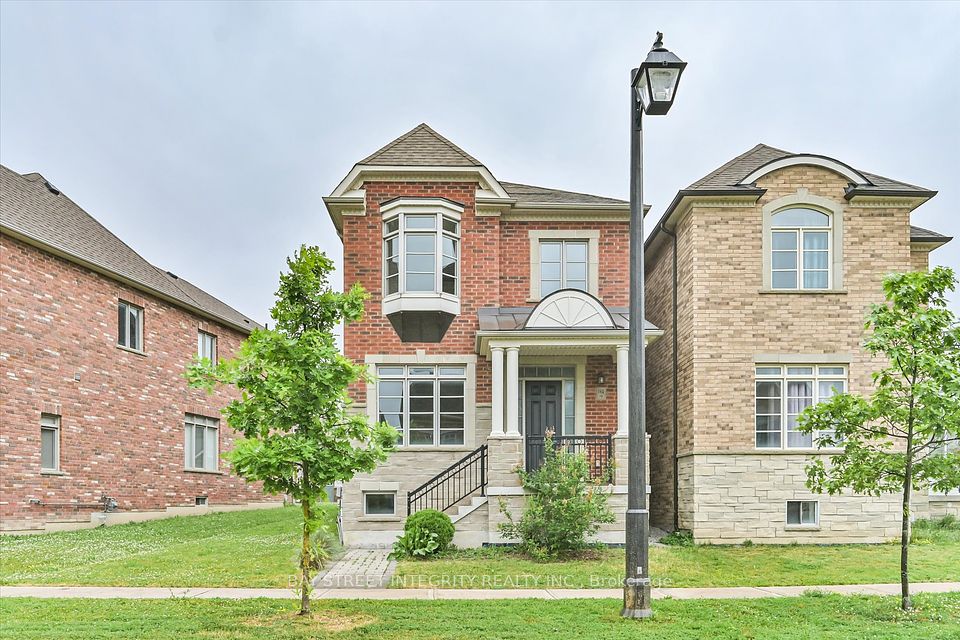$1,688,888
2589 Trident Avenue, Mississauga, ON L5B 2L3
Property Description
Property type
Detached
Lot size
N/A
Style
2-Storey
Approx. Area
2000-2500 Sqft
Room Information
| Room Type | Dimension (length x width) | Features | Level |
|---|---|---|---|
| Pantry | 1.86 x 2.1 m | Ceramic Floor | Basement |
| Living Room | 3.66 x 5.07 m | Hardwood Floor, Large Window | Main |
| Dining Room | 3.55 x 3.03 m | Hardwood Floor, Window | Main |
| Kitchen | 2.78 x 5.2 m | Ceramic Floor, Backsplash, B/I Ctr-Top Stove | Main |
About 2589 Trident Avenue
Charming & well maintained corner two story detached home. Original owner! Boasting four spacious bedrooms and four bathrooms. This property is perfect for families of all sizes. The main floor features a combined living and dining room. The completely renovated kitchen has plenty of cupboard space. Fully finished basement featuring a second renovated kitchen complete with a stove, stand up freezer, and fridge. Shed in the backyard. Total of 5 parking spaces. Just a short distance to Mary Fix Catholic school, St. Jerome separate school, Cashmere Ave. Public school, St. Martin Catholic Secondary School, Huron Park, Trillium Hospital, Canadian Tire, LCBO, Shoppers Drug Mart, and HWY 403.
Home Overview
Last updated
Jun 20
Virtual tour
None
Basement information
Finished
Building size
--
Status
In-Active
Property sub type
Detached
Maintenance fee
$N/A
Year built
--
Additional Details
Price Comparison
Location

Angela Yang
Sales Representative, ANCHOR NEW HOMES INC.
MORTGAGE INFO
ESTIMATED PAYMENT
Some information about this property - Trident Avenue

Book a Showing
Tour this home with Angela
I agree to receive marketing and customer service calls and text messages from Condomonk. Consent is not a condition of purchase. Msg/data rates may apply. Msg frequency varies. Reply STOP to unsubscribe. Privacy Policy & Terms of Service.












