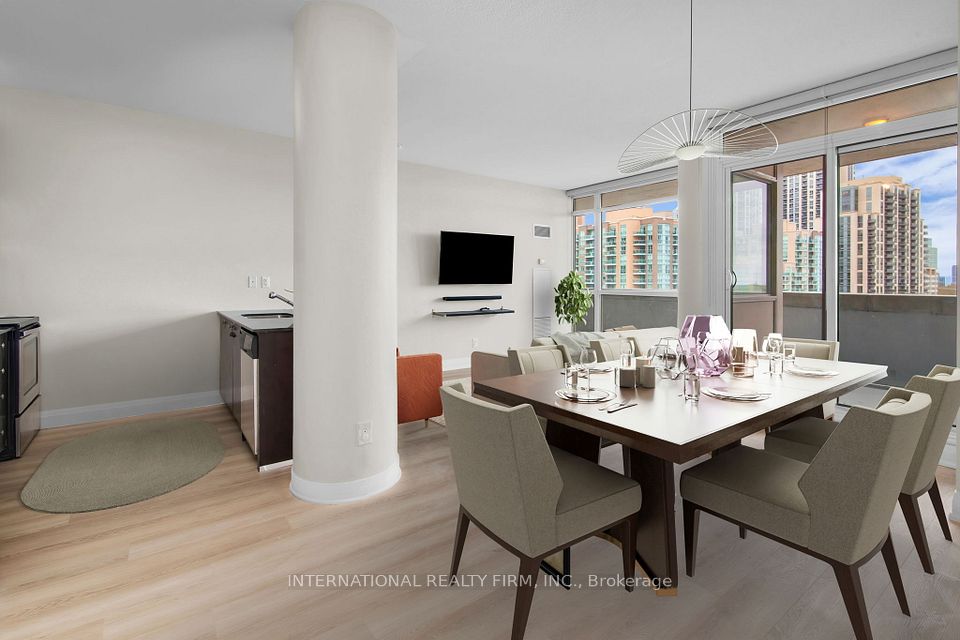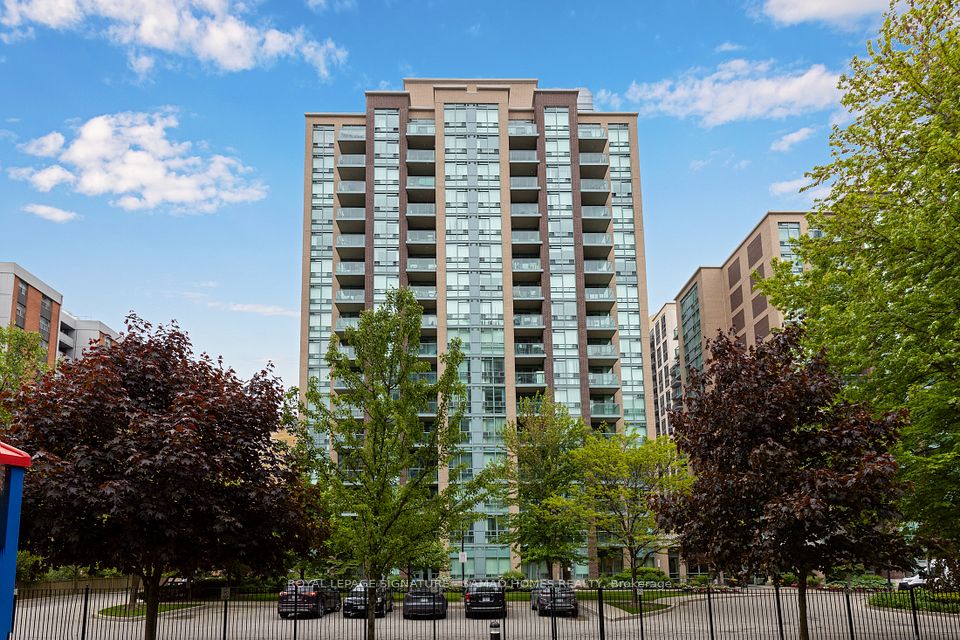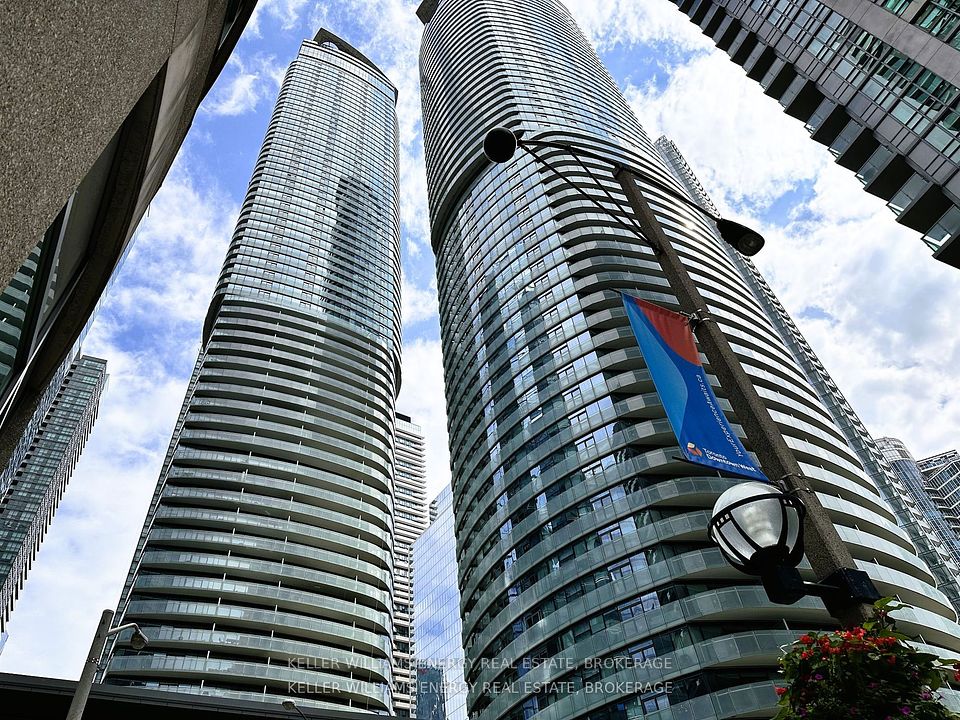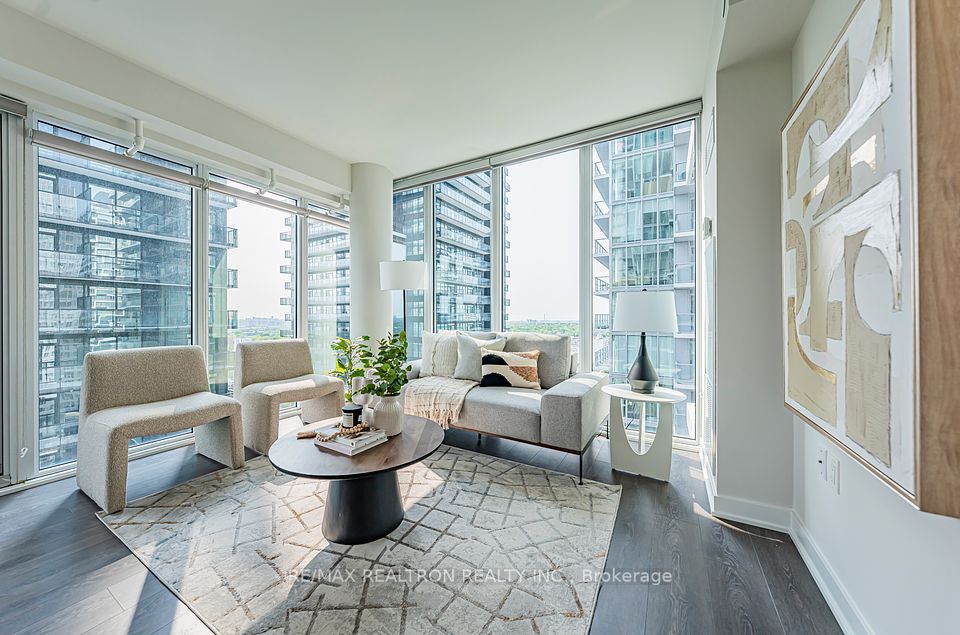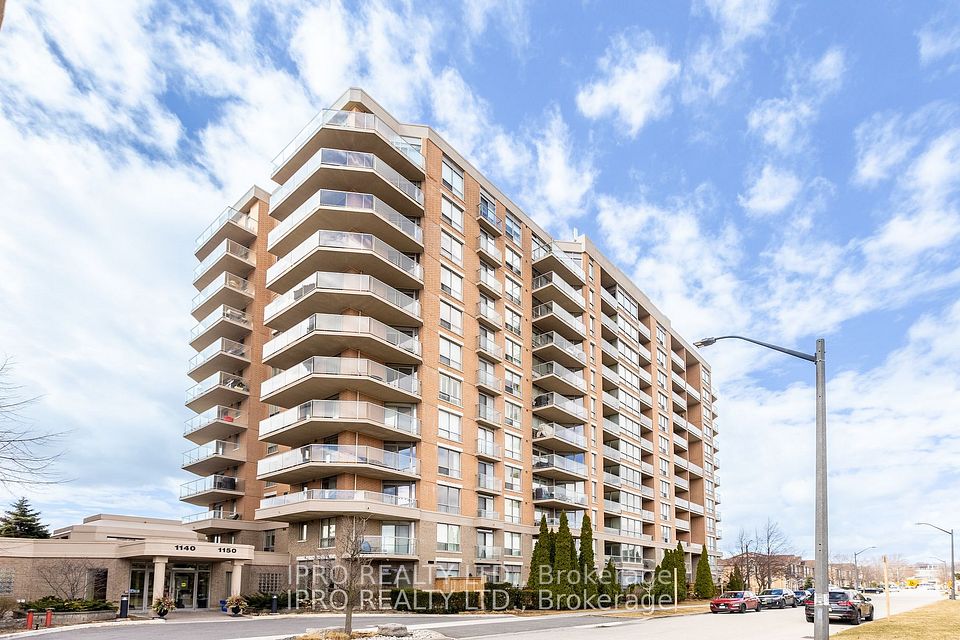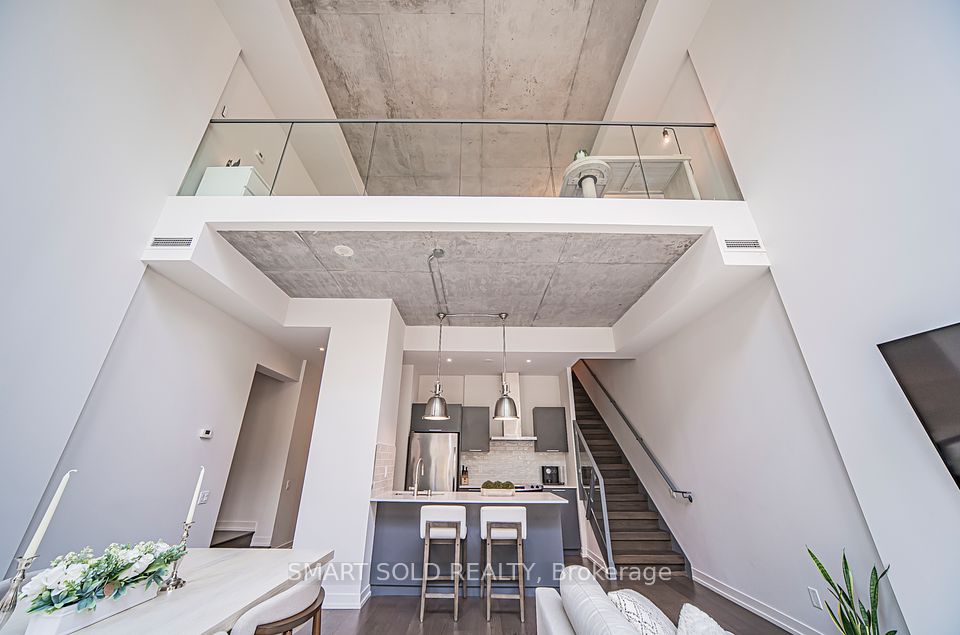$599,000
2585 Erin Centre Boulevard, Mississauga, ON L5M 6Z7
Property Description
Property type
Condo Apartment
Lot size
N/A
Style
Apartment
Approx. Area
800-899 Sqft
Room Information
| Room Type | Dimension (length x width) | Features | Level |
|---|---|---|---|
| Living Room | 5.3 x 3.35 m | W/O To Balcony, Hardwood Floor | Flat |
| Bedroom | 6 x 3.1 m | 4 Pc Ensuite, Walk-In Closet(s), Hardwood Floor | Flat |
| Kitchen | 4 x 2.6 m | Backsplash, Stainless Steel Appl, Tile Floor | Flat |
| Bedroom 2 | 4 x 2.5 m | Hardwood Floor, Large Window, Large Closet | Flat |
About 2585 Erin Centre Boulevard
Rare Opportunity To Own This Upgraded Modern 2 Bedroom 2 Bathroom Condo Backing Onto Forest. All Utilities Included In Condo Fee. Boasts Gated Security And Hotel-Like Amenities!, Loads Of Natural Light, Hardwood Floors, High-End Appliances, Split Bedroom Layout, Huge Closet In Primary, Stunning View Of Forest-Ravine, Park & Sunsets! Demanding Central Erin Mills! Walk To Mall, Top Rated Schools, Community Centre. Minutes To Major Highways, 403, Qew, 407 As Well As Streetsville Go! Comes With One Underground Parking and Owned Large Locker! Must See!
Home Overview
Last updated
Jun 2
Virtual tour
None
Basement information
None
Building size
--
Status
In-Active
Property sub type
Condo Apartment
Maintenance fee
$782.24
Year built
--
Additional Details
Price Comparison
Location

Angela Yang
Sales Representative, ANCHOR NEW HOMES INC.
MORTGAGE INFO
ESTIMATED PAYMENT
Some information about this property - Erin Centre Boulevard

Book a Showing
Tour this home with Angela
I agree to receive marketing and customer service calls and text messages from Condomonk. Consent is not a condition of purchase. Msg/data rates may apply. Msg frequency varies. Reply STOP to unsubscribe. Privacy Policy & Terms of Service.






