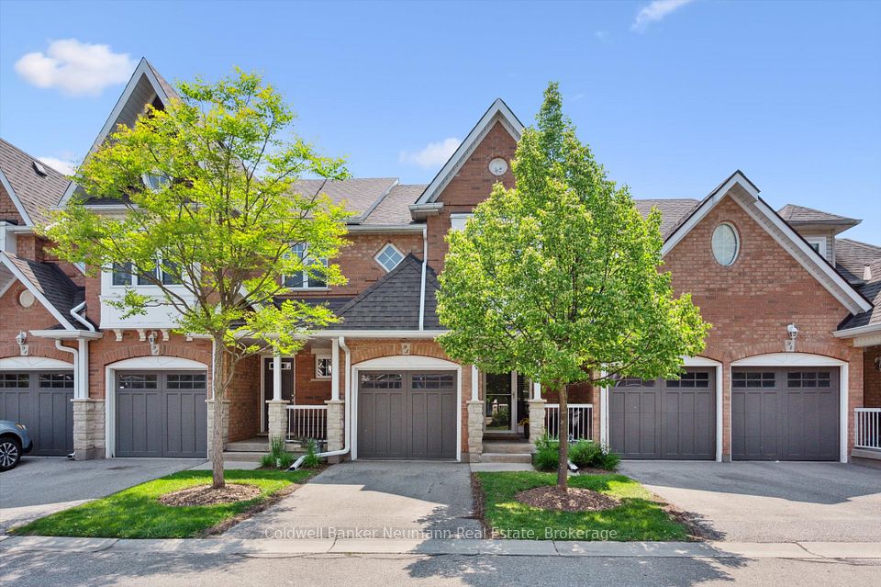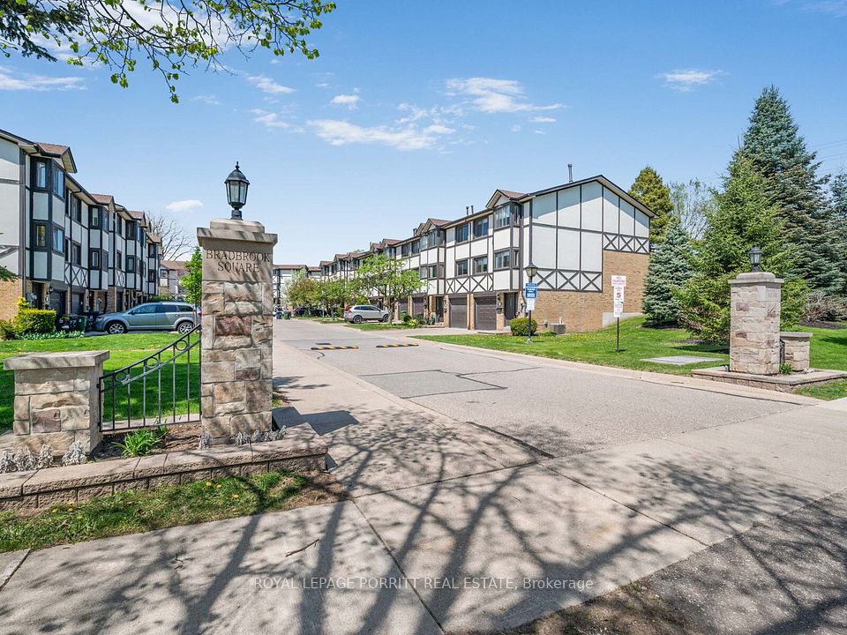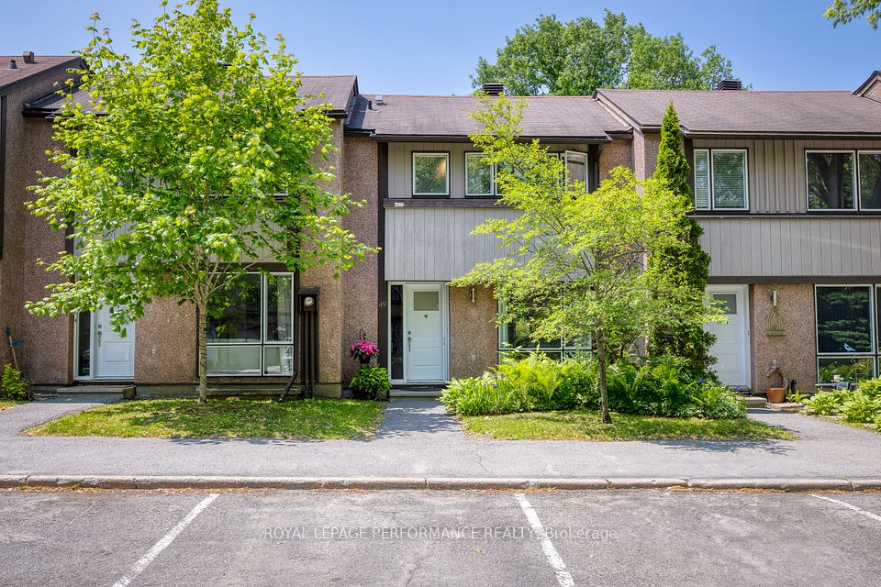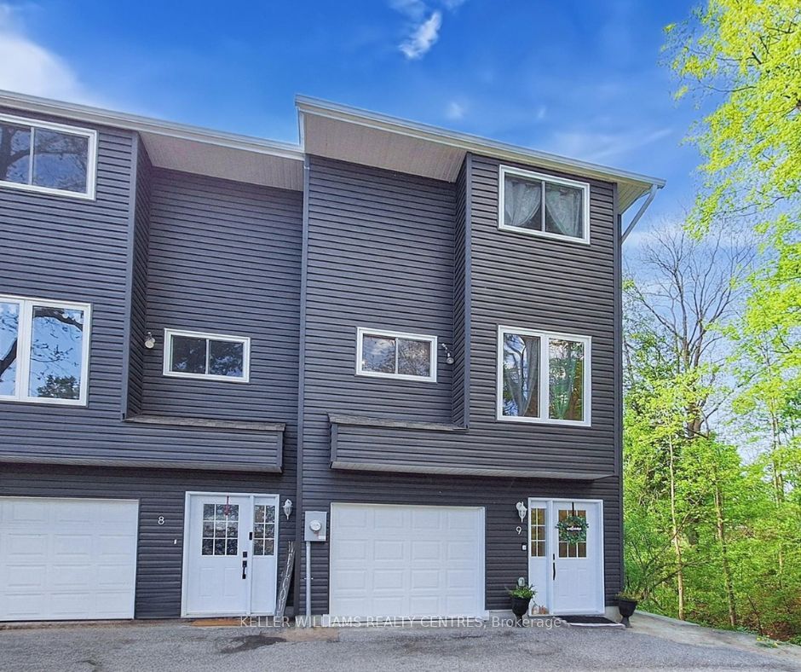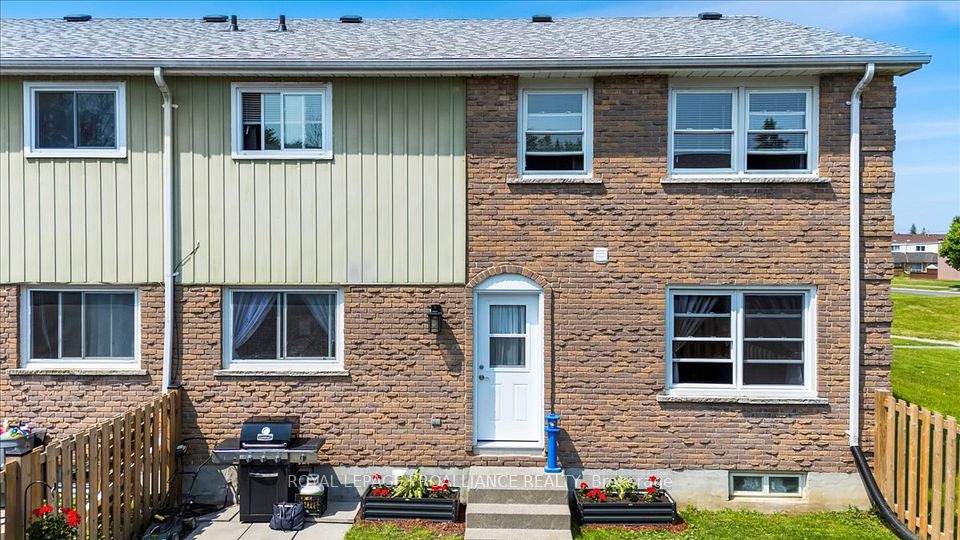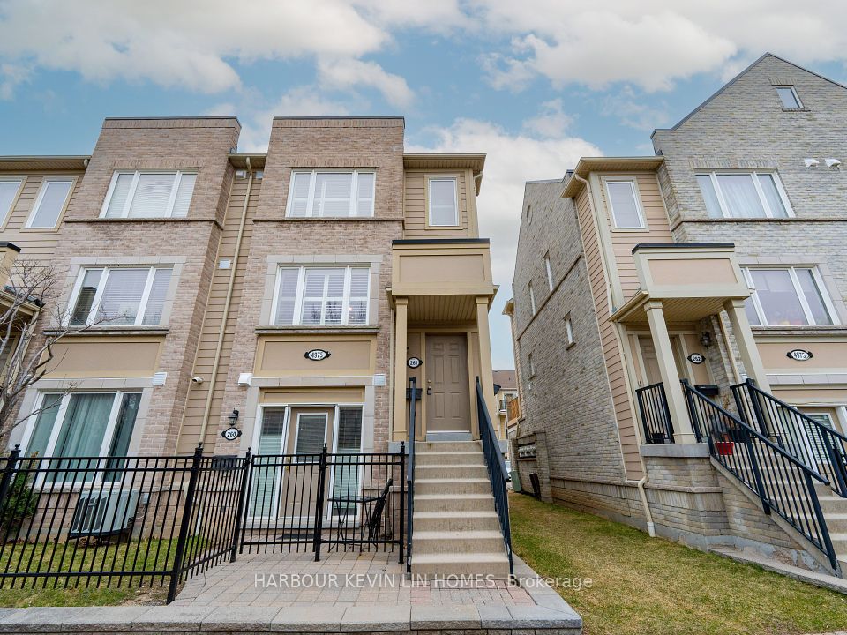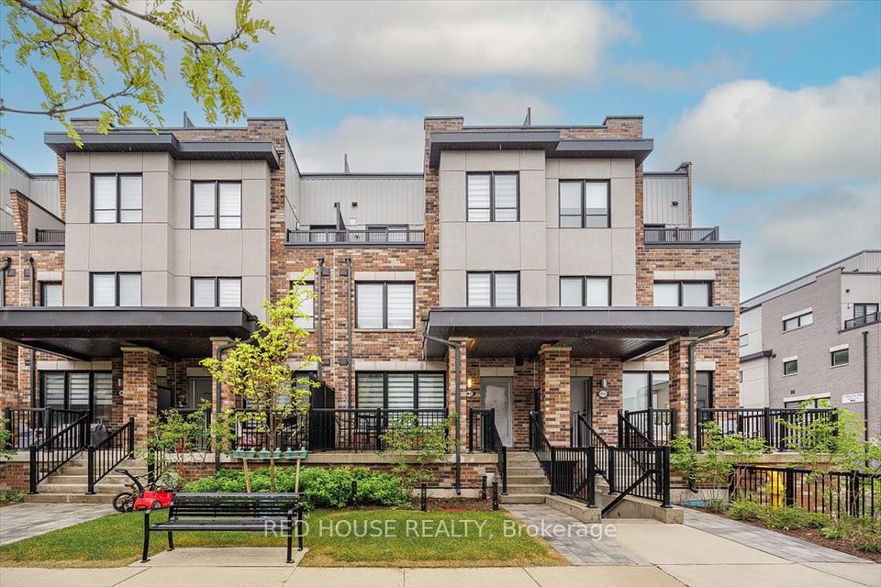$799,000
2560 Eglinton Avenue, Mississauga, ON L5M 0Y3
Property Description
Property type
Condo Townhouse
Lot size
N/A
Style
2-Storey
Approx. Area
1200-1399 Sqft
Room Information
| Room Type | Dimension (length x width) | Features | Level |
|---|---|---|---|
| Kitchen | 3.4 x 3.18 m | Combined w/Dining, Centre Island, Quartz Counter | Main |
| Dining Room | 2.22 x 3.18 m | Combined w/Living, Laminate, Open Concept | Main |
| Living Room | 2.87 x 3.18 m | Combined w/Dining, Laminate, Large Window | Main |
| Bedroom 3 | 2.76 x 2.86 m | Laminate, Closet | Main |
About 2560 Eglinton Avenue
This stylish and spacious two storey condo townhouse features soaring 10-ft flat ceilings and numerous modern upgrades, including sleek stainless steel kitchen appliances, quartz countertops, laminate flooring, and custom window coverings. The thoughtfully designed layout includes a main-floor bedroom, a large master with an en-suite bath, and a private upper-level balcony. Enjoy the convenience of only paying for hydro, heat and water are included. A generous front patio offers the perfect space for outdoor dining and BBQs.Ideally located within walking distance to Erin Mills Town Centre, Credit Valley Hospital, grocery stores, recreation centre,Good Life ,highways and top-rated schools such as John Fraser and Gonzaga Secondary.
Home Overview
Last updated
May 29
Virtual tour
None
Basement information
None
Building size
--
Status
In-Active
Property sub type
Condo Townhouse
Maintenance fee
$880
Year built
--
Additional Details
Price Comparison
Location

Angela Yang
Sales Representative, ANCHOR NEW HOMES INC.
MORTGAGE INFO
ESTIMATED PAYMENT
Some information about this property - Eglinton Avenue

Book a Showing
Tour this home with Angela
I agree to receive marketing and customer service calls and text messages from Condomonk. Consent is not a condition of purchase. Msg/data rates may apply. Msg frequency varies. Reply STOP to unsubscribe. Privacy Policy & Terms of Service.






