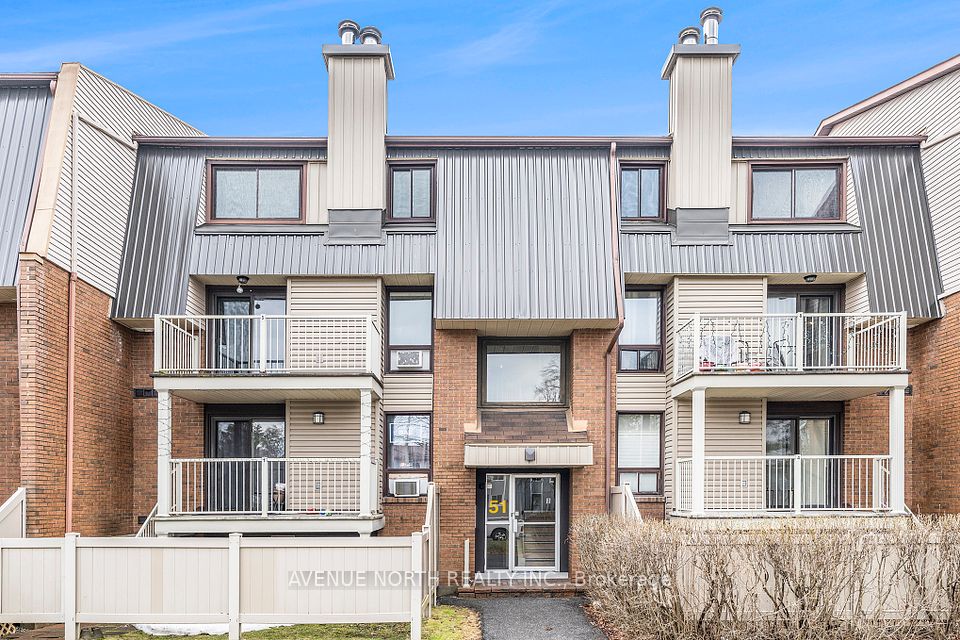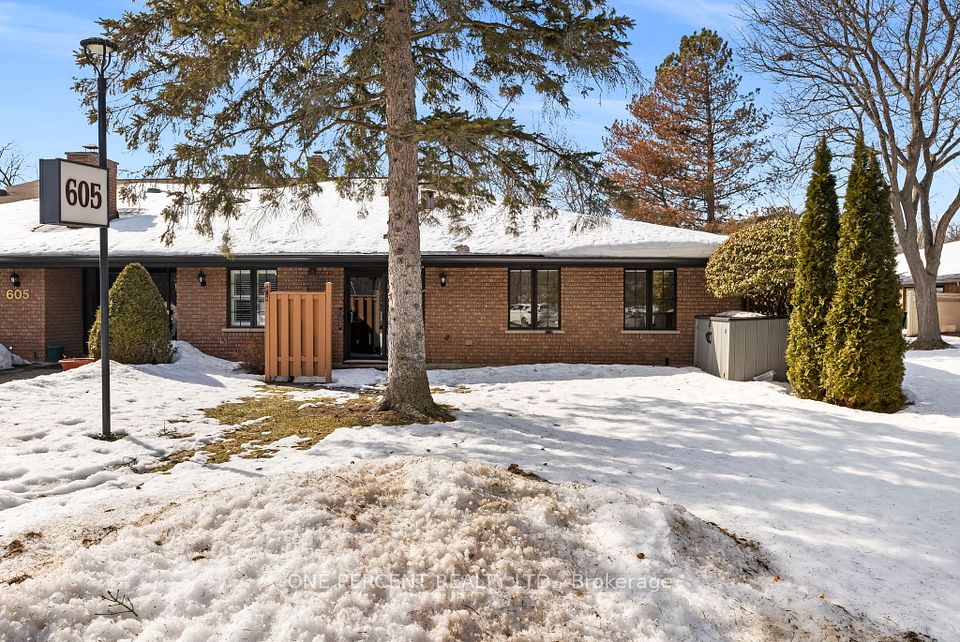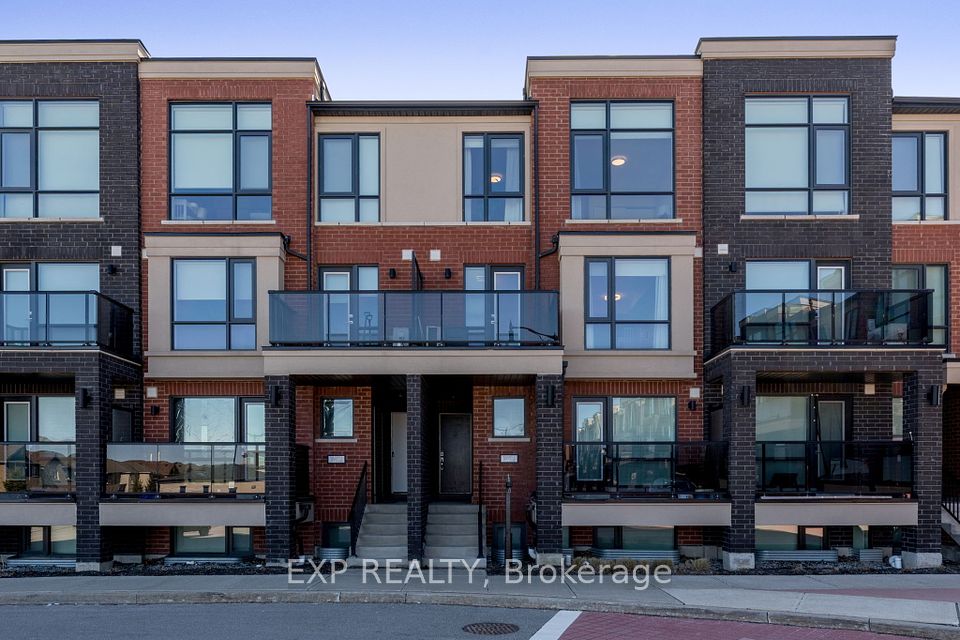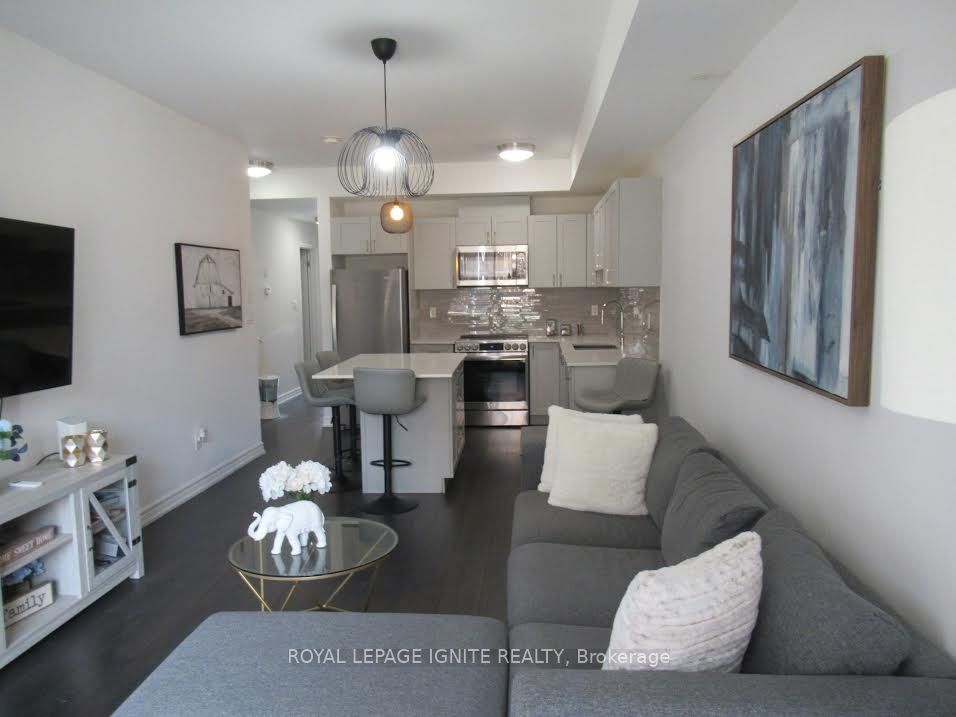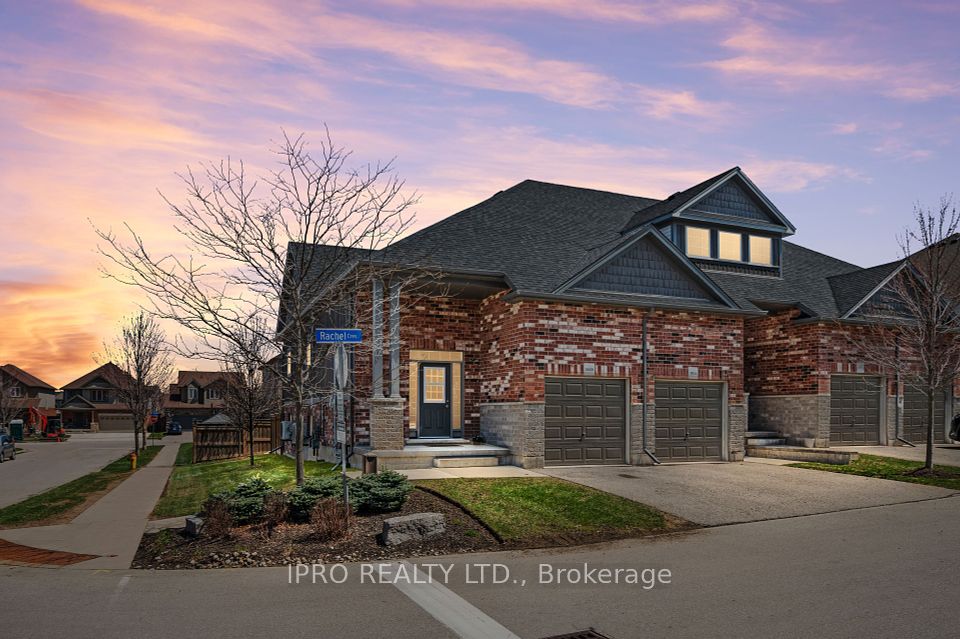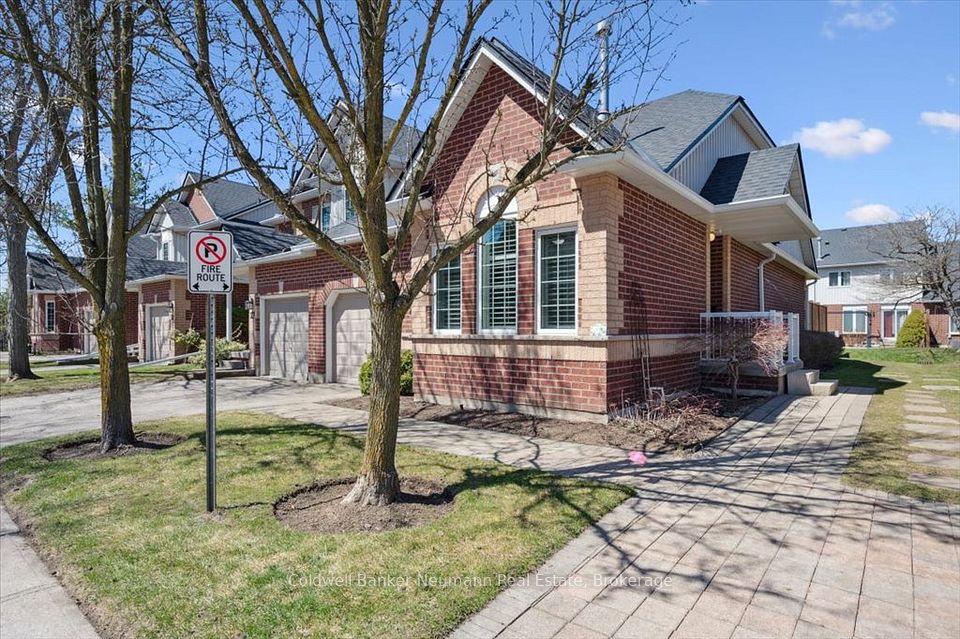$599,000
2551 Sixth Line, Oakville, ON L6H 0H7
Property Description
Property type
Condo Townhouse
Lot size
N/A
Style
Stacked Townhouse
Approx. Area
900-999 Sqft
Room Information
| Room Type | Dimension (length x width) | Features | Level |
|---|---|---|---|
| Living Room | 5.23 x 3.35 m | W/O To Balcony, Combined w/Dining, Staircase | Main |
| Kitchen | 2.47 x 2.44 m | Window, Combined w/Living, Combined w/Dining | Main |
| Bedroom | 4.3 x 2.78 m | Window, Closet, Broadloom | Second |
| Bedroom 2 | 3.05 x 2.47 m | Window, Closet, Broadloom | Second |
About 2551 Sixth Line
Discover the perfect blend of comfort, style, and convenience in this executive stacked townhome in the sought-after River Oaks community. Surrounded by green space, scenic walking trails, and tranquil ponds, this sun-filled end unit offers easy access to shopping, dining, and essential services. The spacious living and dining area boasts dark brown laminate flooring, pot lights, and a walkout to a private balcony with serene views.This top-floor unit ensures privacy and wonderful views of the natural surroundings. Enjoy low condo fees and worry-free living. Close to Oakville Hospital, top-rated schools, highways, and the GO Train Station, this home is perfect for professionals, couples, or small families seeking an upscale lifestyle in a prime location. Dont miss out on this exceptional opportunity!
Home Overview
Last updated
2 days ago
Virtual tour
None
Basement information
None
Building size
--
Status
In-Active
Property sub type
Condo Townhouse
Maintenance fee
$398
Year built
--
Additional Details
Price Comparison
Location

Shally Shi
Sales Representative, Dolphin Realty Inc
MORTGAGE INFO
ESTIMATED PAYMENT
Some information about this property - Sixth Line

Book a Showing
Tour this home with Shally ✨
I agree to receive marketing and customer service calls and text messages from Condomonk. Consent is not a condition of purchase. Msg/data rates may apply. Msg frequency varies. Reply STOP to unsubscribe. Privacy Policy & Terms of Service.






