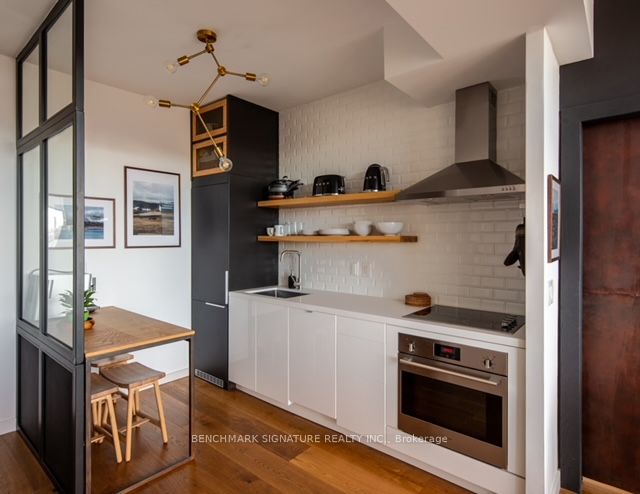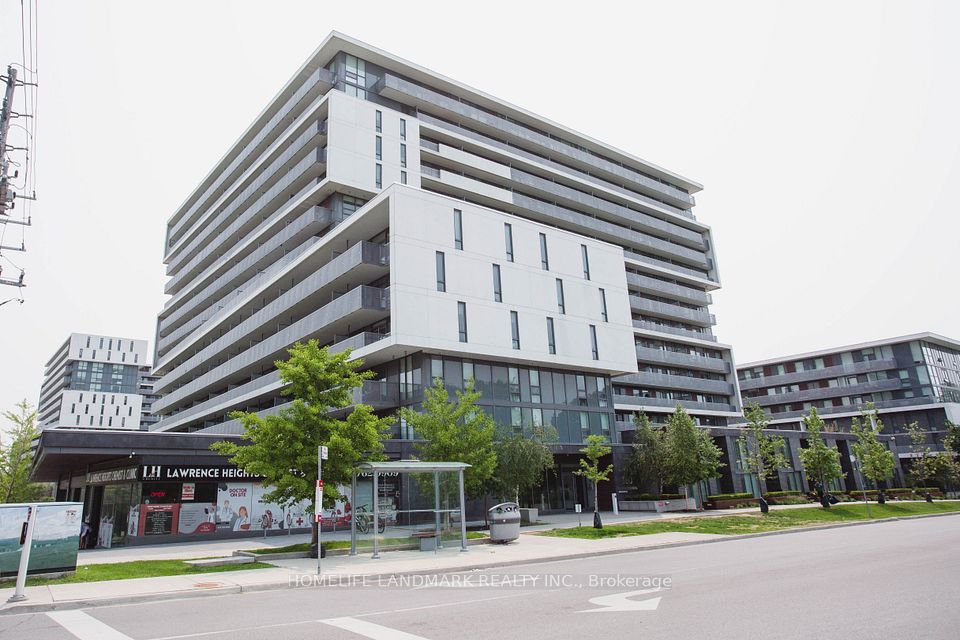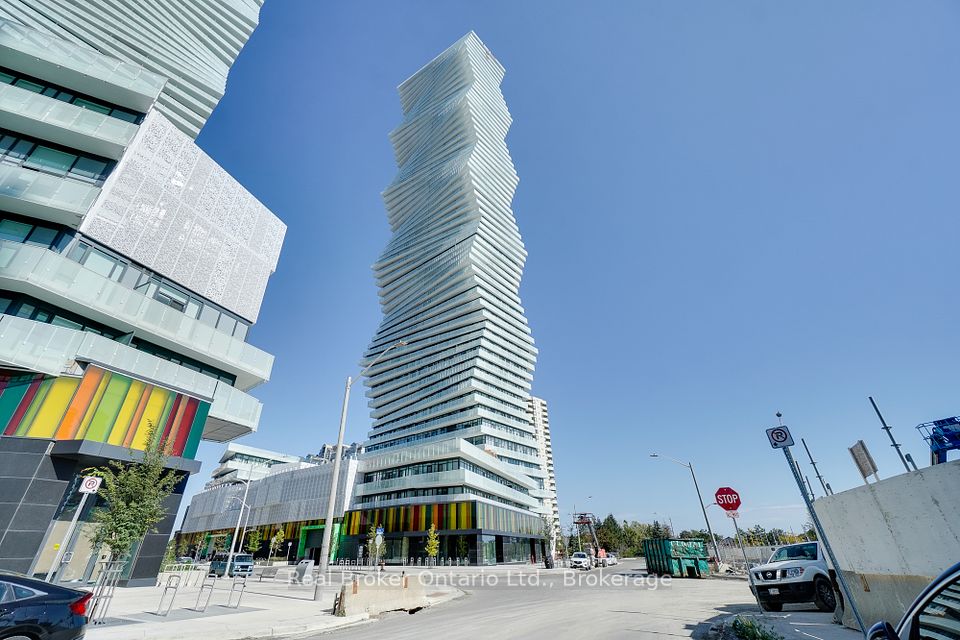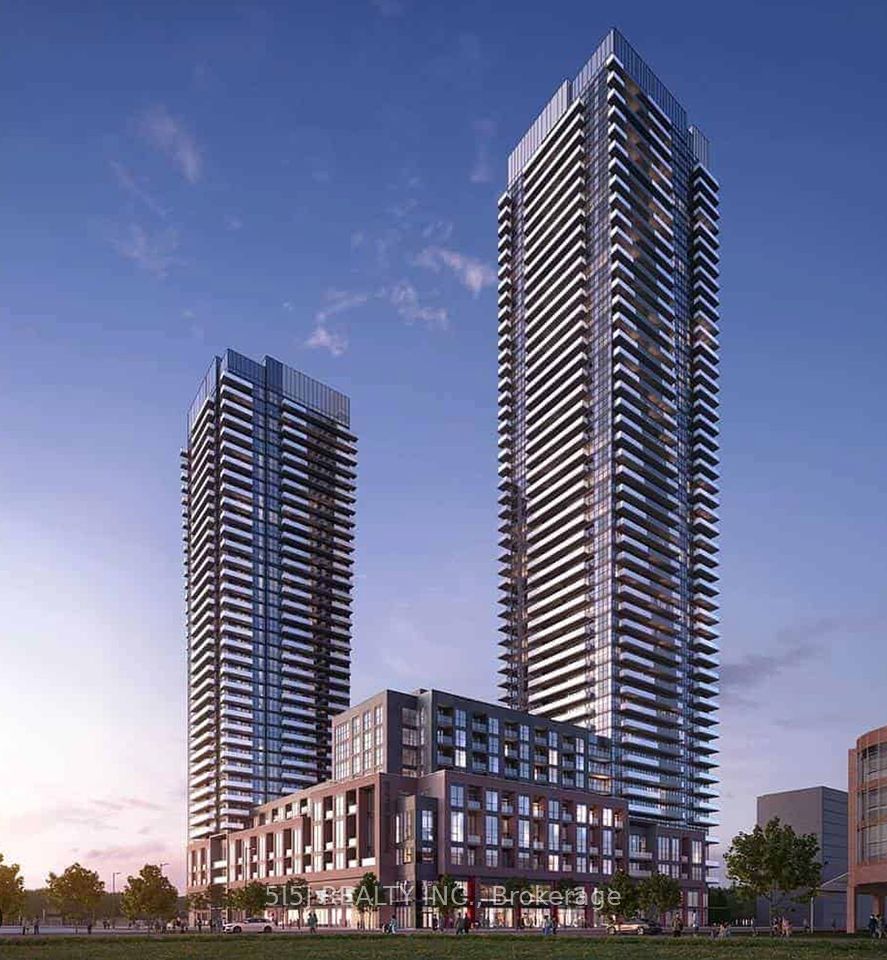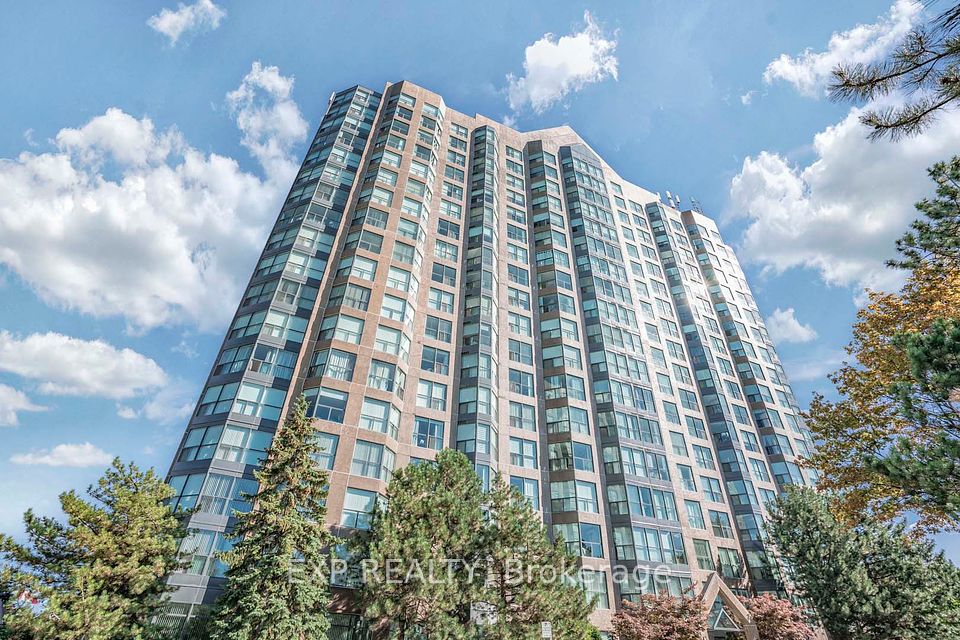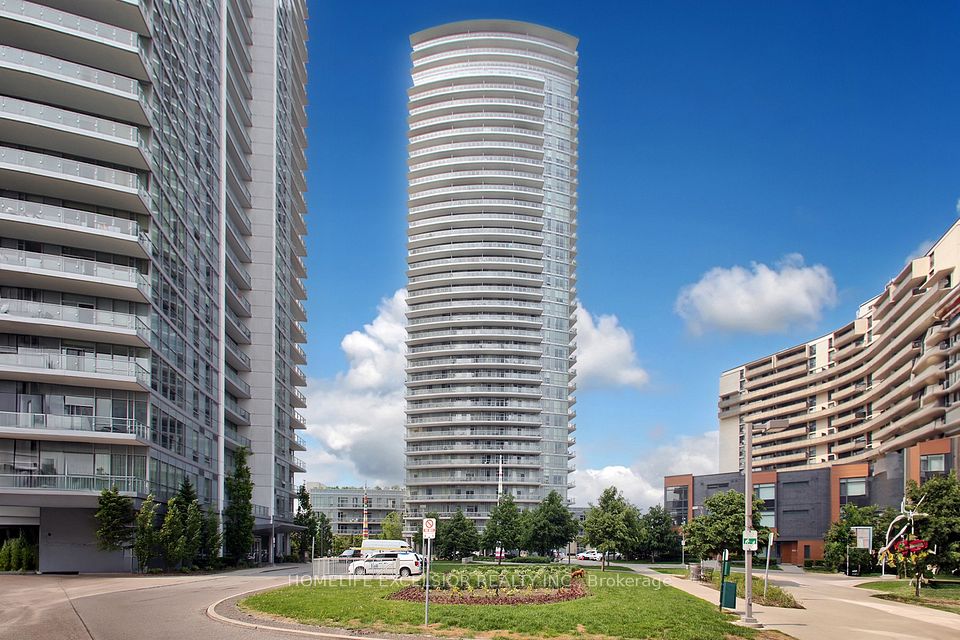$475,000
2550 Pharmacy Avenue, Toronto E05, ON M1W 1H9
Property Description
Property type
Condo Apartment
Lot size
N/A
Style
Apartment
Approx. Area
900-999 Sqft
Room Information
| Room Type | Dimension (length x width) | Features | Level |
|---|---|---|---|
| Living Room | 5.76 x 3.48 m | Large Window, Combined w/Dining | Flat |
| Dining Room | 3.41 x 2.35 m | W/O To Balcony, Combined w/Living | Flat |
| Kitchen | 3.31 x 2.28 m | Backsplash | Flat |
| Primary Bedroom | 4.98 x 3.31 m | Closet, Window | Flat |
About 2550 Pharmacy Avenue
Welcome to Your Dream Condo in One of the Areas Most Sought-After, Serene Neighbourhoods! *** Step into this bright, expansive suite featuring an oversized balcony perfect for morning coffee or evening relaxation. Located in a warm, family-friendly, and meticulously maintained building, this unit offers the ideal blend of comfort and convenience. *** Enjoy a full suite of premium amenities including an outdoor pool, tennis court, gym, sauna, and stylish party room. All utilities plus cable are included for worry-free living! *** Commuters and students alike will love the unbeatable access: TTC right at your doorstep, minutes to Hwy 404/401, and close proximity to top-rated schools including Sir John A. Macdonald CI, Bridlewood Mall, and community centers. An ideal location for students of U of T Scarborough, York University, and Seneca College. *** This is more than a condo its a lifestyle upgrade. Book your showing today! Well-maintained building featuring an outdoor pool, tennis court, gym, and ample visitor parking. Prime location near the Scarborough and North York border with easy access to Highways 401, 404, and the DVP. Close to hospitals, schools, Extras, Inclusions, or Realtor only Remarks, Seneca College, Parks, Shopping, Bridlewood Mall, Steps To Ttc. Great Buy!
Home Overview
Last updated
May 29
Virtual tour
None
Basement information
None
Building size
--
Status
In-Active
Property sub type
Condo Apartment
Maintenance fee
$895.65
Year built
--
Additional Details
Price Comparison
Location

Angela Yang
Sales Representative, ANCHOR NEW HOMES INC.
MORTGAGE INFO
ESTIMATED PAYMENT
Some information about this property - Pharmacy Avenue

Book a Showing
Tour this home with Angela
I agree to receive marketing and customer service calls and text messages from Condomonk. Consent is not a condition of purchase. Msg/data rates may apply. Msg frequency varies. Reply STOP to unsubscribe. Privacy Policy & Terms of Service.






