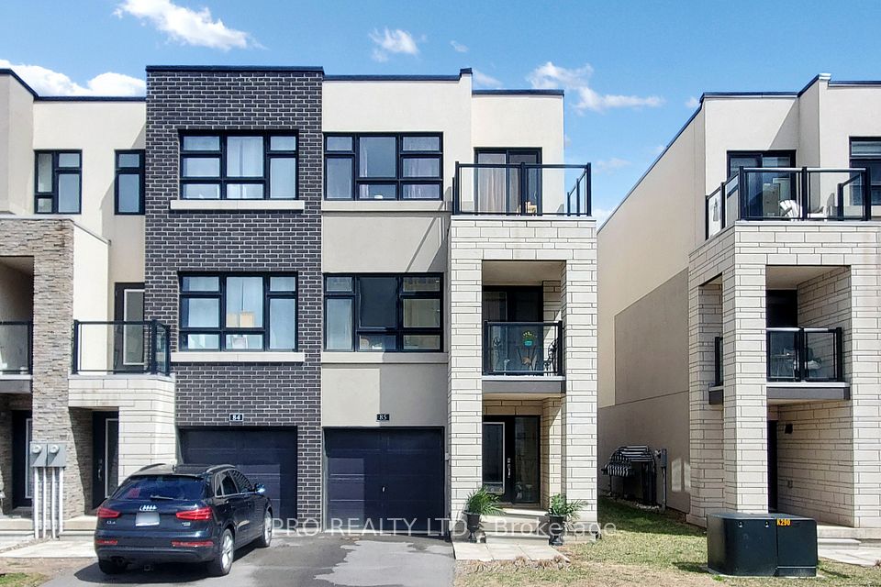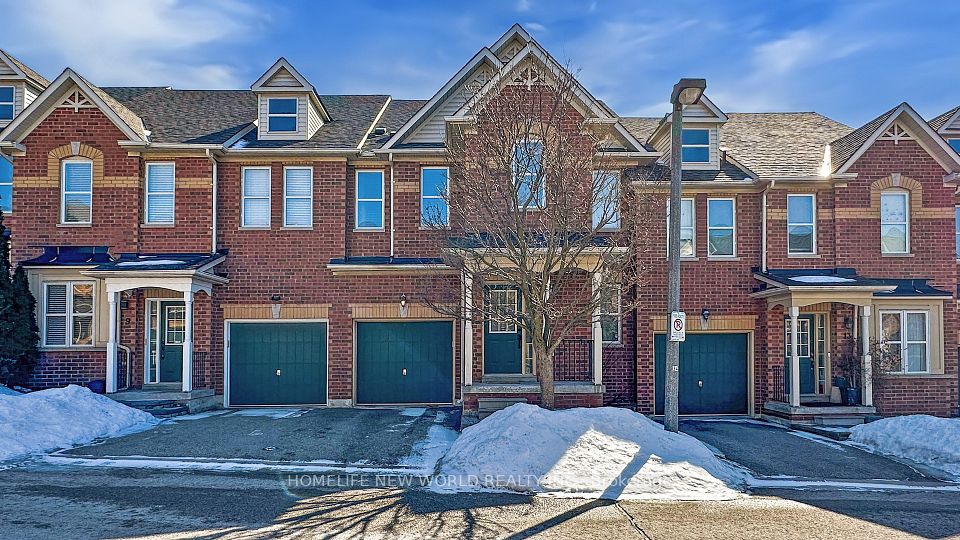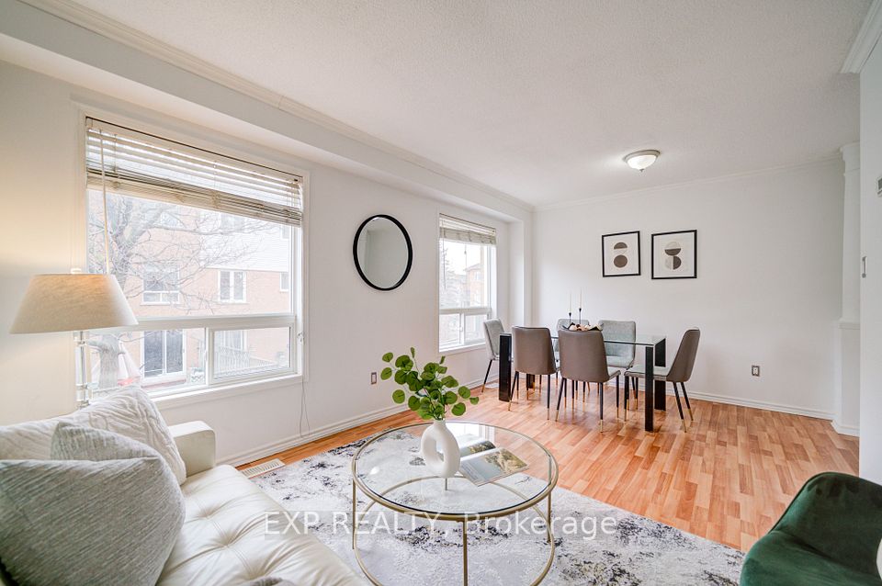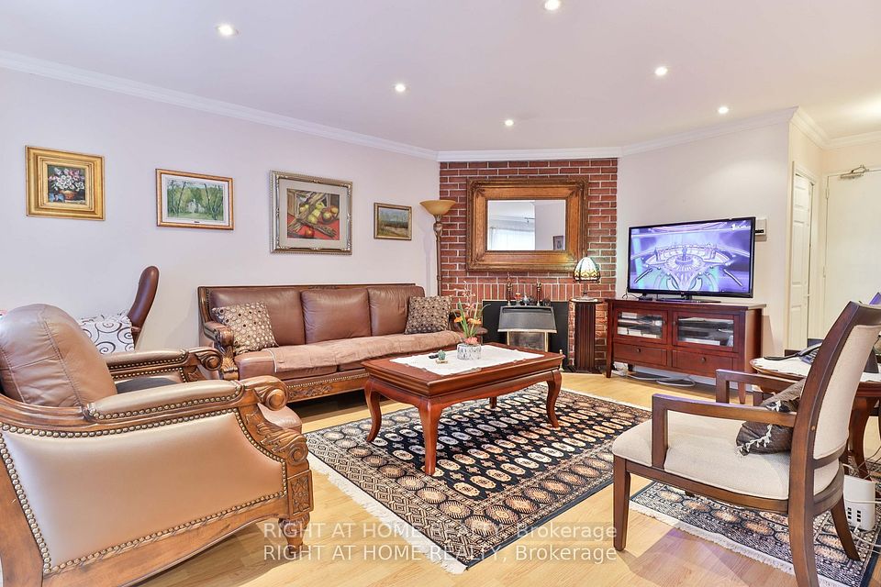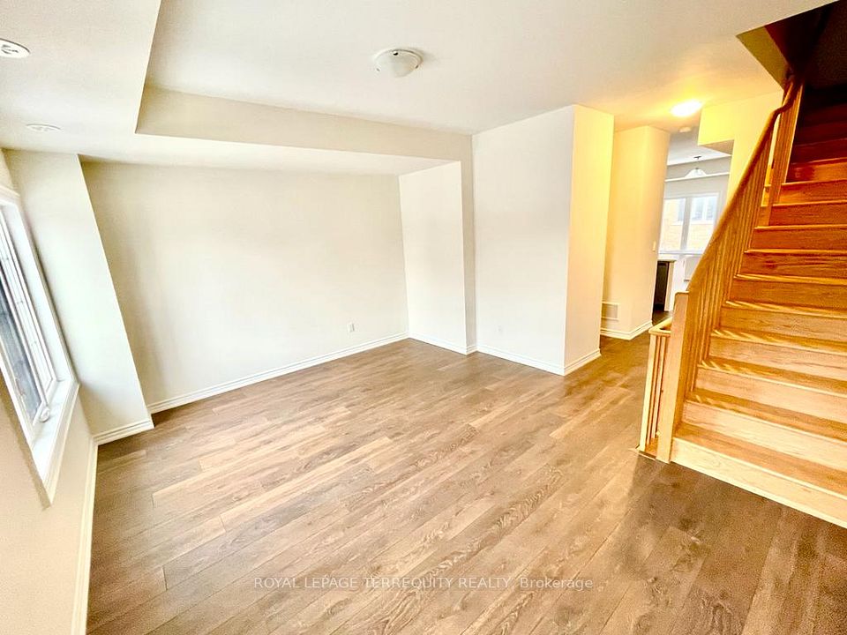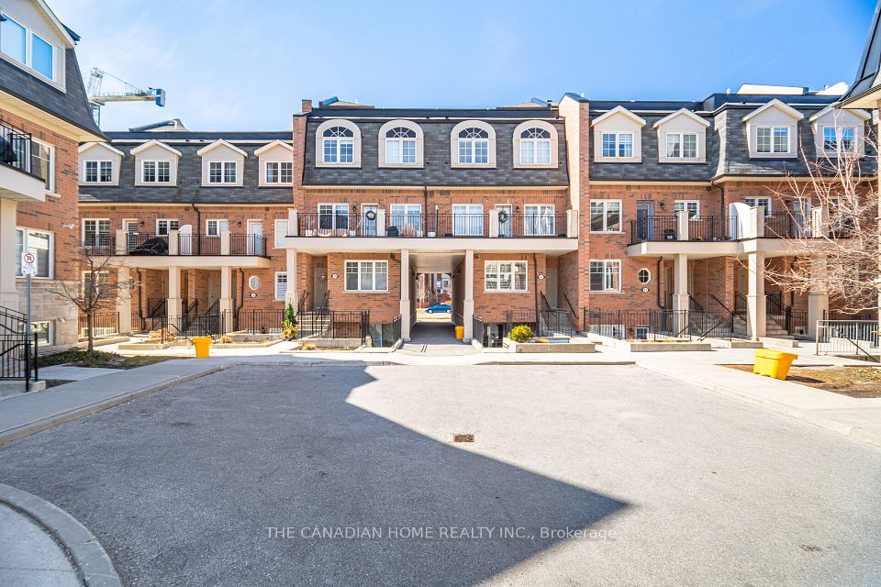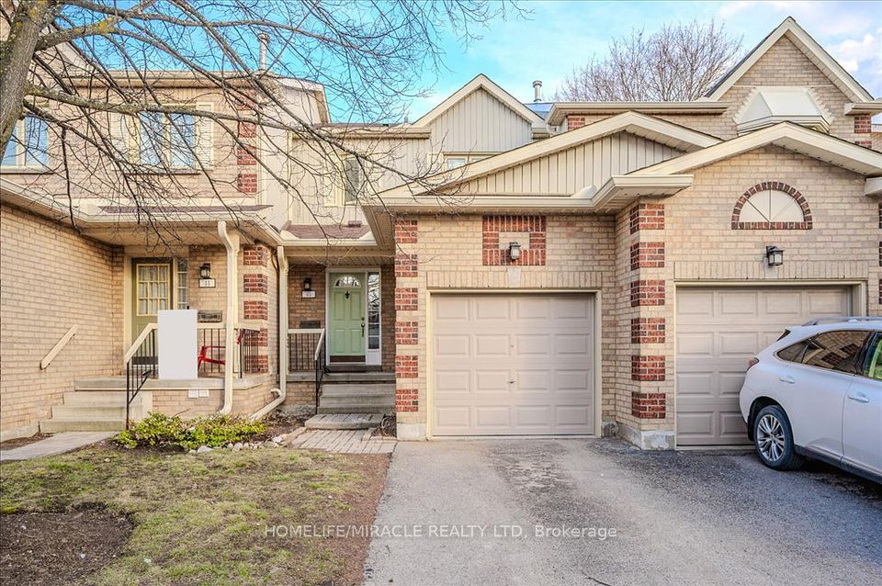$888,000
255 Shaftsbury Avenue, Richmond Hill, ON L4C 0L9
Property Description
Property type
Condo Townhouse
Lot size
N/A
Style
2-Storey
Approx. Area
2000-2249 Sqft
Room Information
| Room Type | Dimension (length x width) | Features | Level |
|---|---|---|---|
| Family Room | 5.13 x 2.72 m | Fireplace, W/O To Deck, Hardwood Floor | Main |
| Living Room | 4.78 x 2.5 m | Overlooks Frontyard, Hardwood Floor, Pot Lights | Main |
| Breakfast | 2.97 x 2.57 m | Large Window, Overlooks Backyard, Pot Lights | Main |
| Primary Bedroom | 3.36 x 5.62 m | Hardwood Floor, Walk-In Closet(s), 4 Pc Ensuite | Upper |
About 255 Shaftsbury Avenue
Welcome to this beautifully upgraded 3+1 bedroom, 4 bathroom Acorn-built home in a prime location, directly across from St. Theresa High School (#1 in Ontario) and Elgin West Community Centre & Pool. Freshly painted with brand-new quartz countertops in the kitchen and bathrooms,l.This home is designed for comfort and has upgraded hardwood floors throughout, heated tile flooring at the entrance, and 9 ft smooth ceilings on the main floor with pot lights. The spacious kitchen includes stainless steel appliances, a gas stove, and a brand-new stone countertop and seamless matching backsplash, while the primary suite boasts a jacuzzi tub, upgraded vanity, and custom closet organization system. The reverse walkout basement offers extra living space, with a potential 4th bedroom, and the gas fireplace along with a backyard gas outlet for BBQs make it perfect for entertaining. Additional highlights include a smart fingerprint lock with a camera, central vacuum, and a garage entrance to the ground floor. Located next to a park, within walking distance to top-rated schools (Father Henry Catholic School & Silver Pine Public School), and close to transit, this home offers both luxury and convenience. Maintenance fees include: all exterior upkeep, snow removal, grass cutting (front & back), condo insurance, and water. Don't miss this opportunity!
Home Overview
Last updated
Mar 27
Virtual tour
None
Basement information
Walk-Up, Other
Building size
--
Status
In-Active
Property sub type
Condo Townhouse
Maintenance fee
$717
Year built
--
Additional Details
Price Comparison
Location

Shally Shi
Sales Representative, Dolphin Realty Inc
MORTGAGE INFO
ESTIMATED PAYMENT
Some information about this property - Shaftsbury Avenue

Book a Showing
Tour this home with Shally ✨
I agree to receive marketing and customer service calls and text messages from Condomonk. Consent is not a condition of purchase. Msg/data rates may apply. Msg frequency varies. Reply STOP to unsubscribe. Privacy Policy & Terms of Service.






