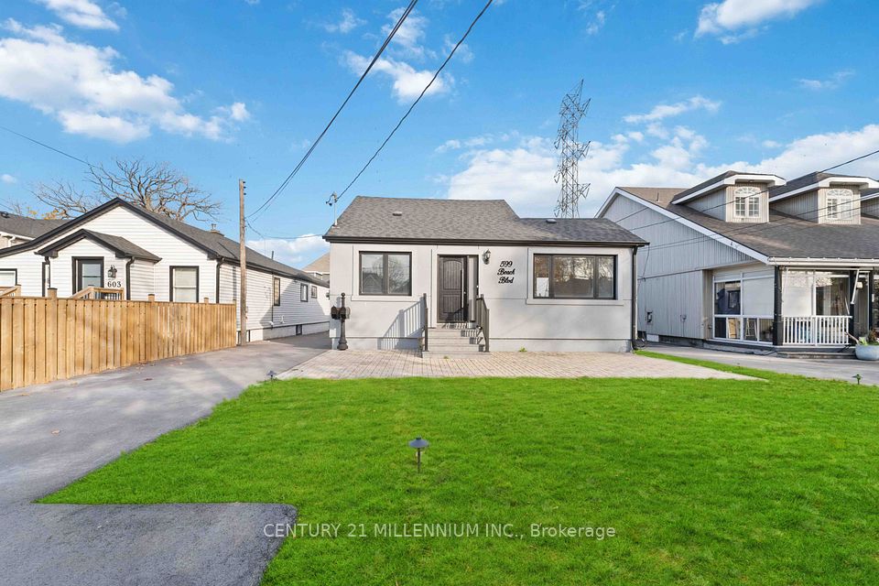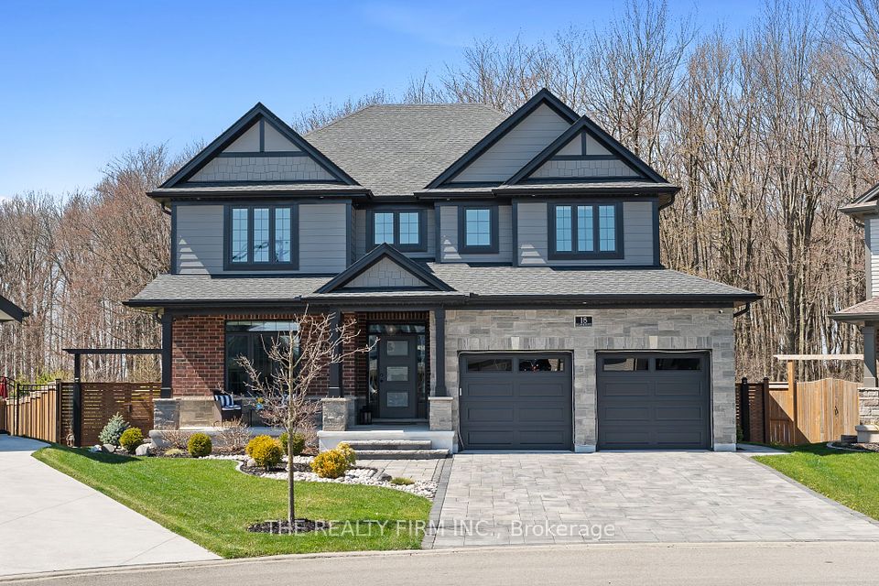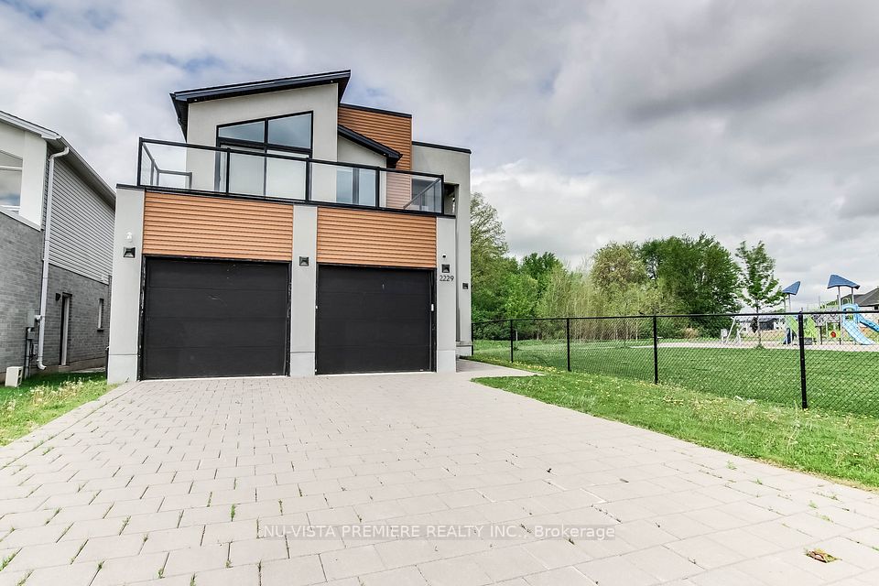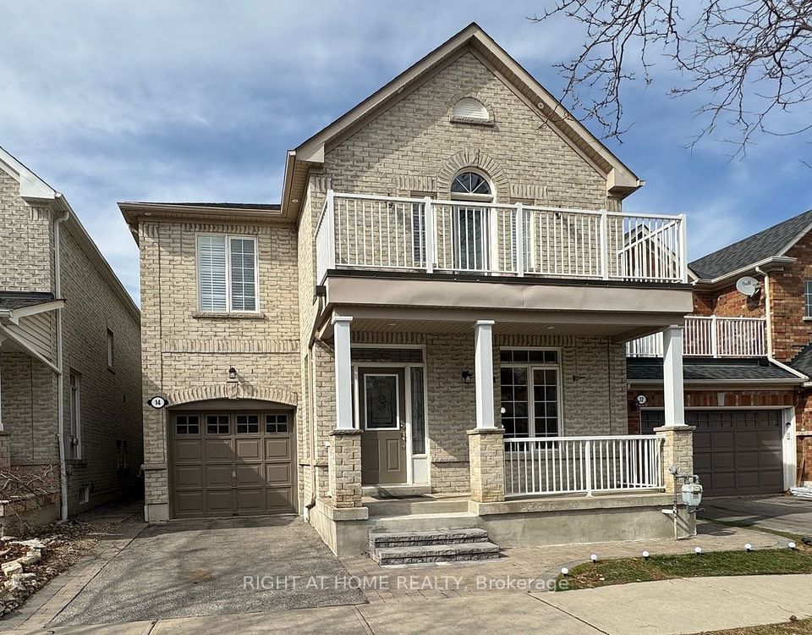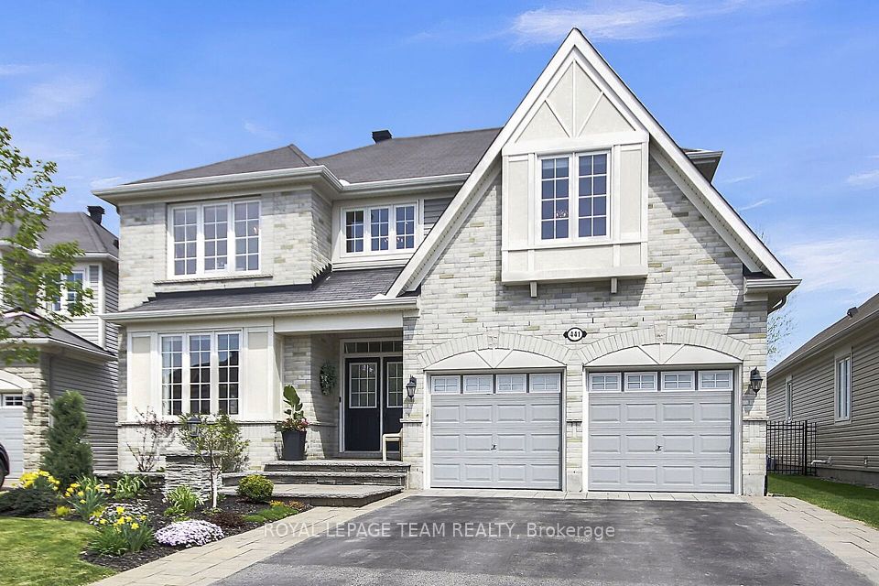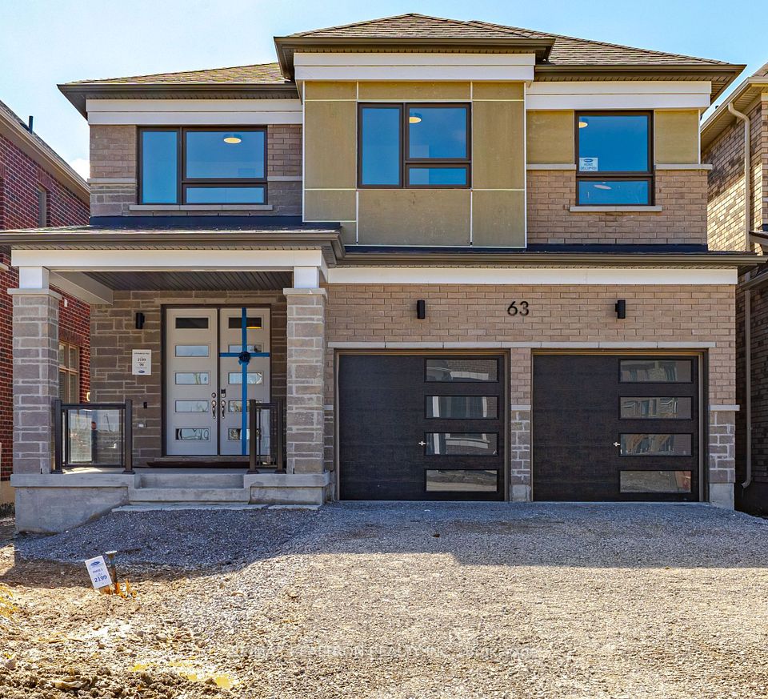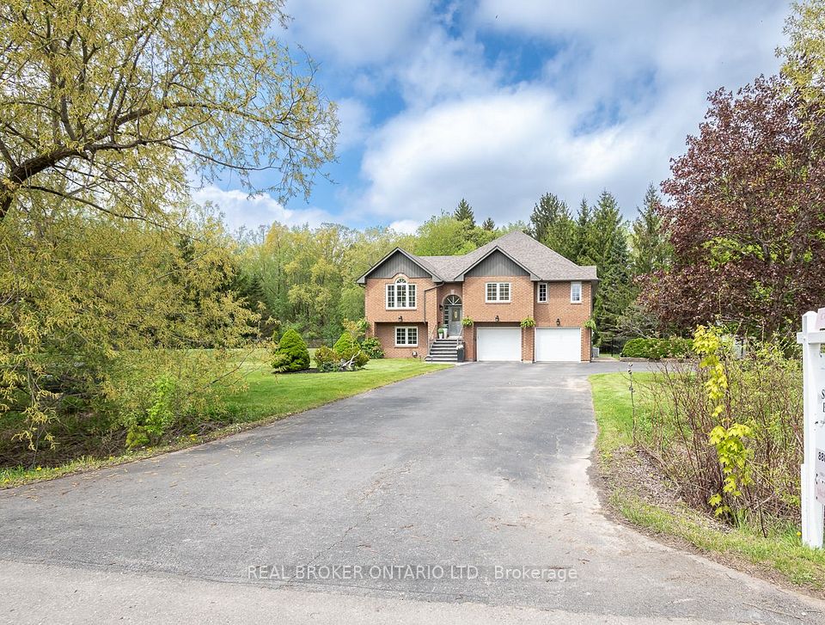$1,399,000
255 Monaghan Crescent, Milton, ON L9T 8C7
Property Description
Property type
Detached
Lot size
< .50
Style
2-Storey
Approx. Area
2500-3000 Sqft
Room Information
| Room Type | Dimension (length x width) | Features | Level |
|---|---|---|---|
| Other | 4.83 x 2.16 m | Unfinished | Lower |
| Foyer | 3.15 x 2.31 m | N/A | Main |
| Bathroom | 2.62 x 0.94 m | 2 Pc Bath | Main |
| Office | 3.28 x 3.07 m | N/A | Main |
About 255 Monaghan Crescent
Welcome to this stunning double car garage home situated in the sought after Wilmott neighborhood of Milton. This home is situated on a quiet family friendly crescent and offers a functional floorplan. The main level features, a private dining room, office, bright foyer, and great room with gas fireplace overlooking the backyard. The chefs kitchen features granite counter tops and plenty of space and an open concept layout. The upper-level features four large sized bedrooms, with oversized closets and an upstairs laundry. Enjoy pride of owner ship with a custom glass main-door, accent wallpapers on the main-floor and a backyard with landscaping and custom-built deck. Close to all amenities, schools and parks. A home not to miss!
Home Overview
Last updated
3 days ago
Virtual tour
None
Basement information
Unfinished
Building size
--
Status
In-Active
Property sub type
Detached
Maintenance fee
$N/A
Year built
--
Additional Details
Price Comparison
Location

Angela Yang
Sales Representative, ANCHOR NEW HOMES INC.
MORTGAGE INFO
ESTIMATED PAYMENT
Some information about this property - Monaghan Crescent

Book a Showing
Tour this home with Angela
I agree to receive marketing and customer service calls and text messages from Condomonk. Consent is not a condition of purchase. Msg/data rates may apply. Msg frequency varies. Reply STOP to unsubscribe. Privacy Policy & Terms of Service.






