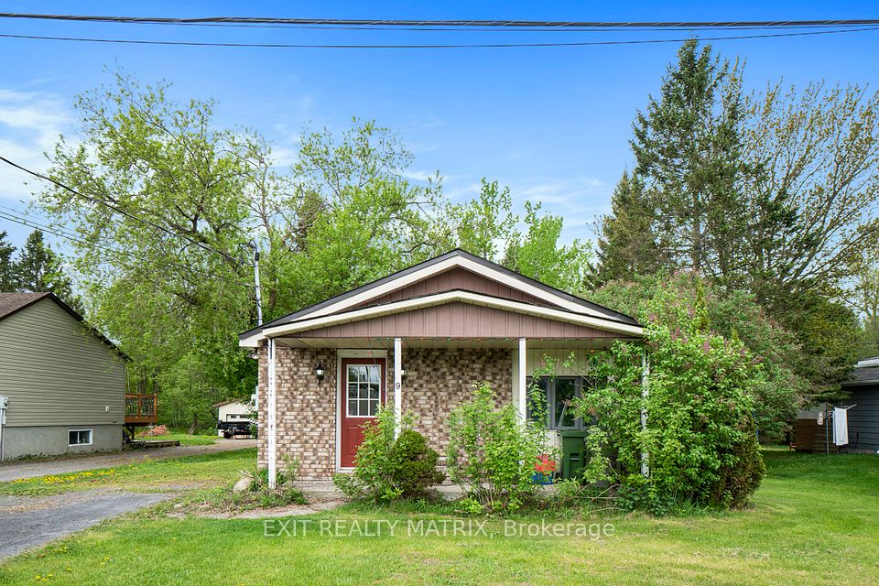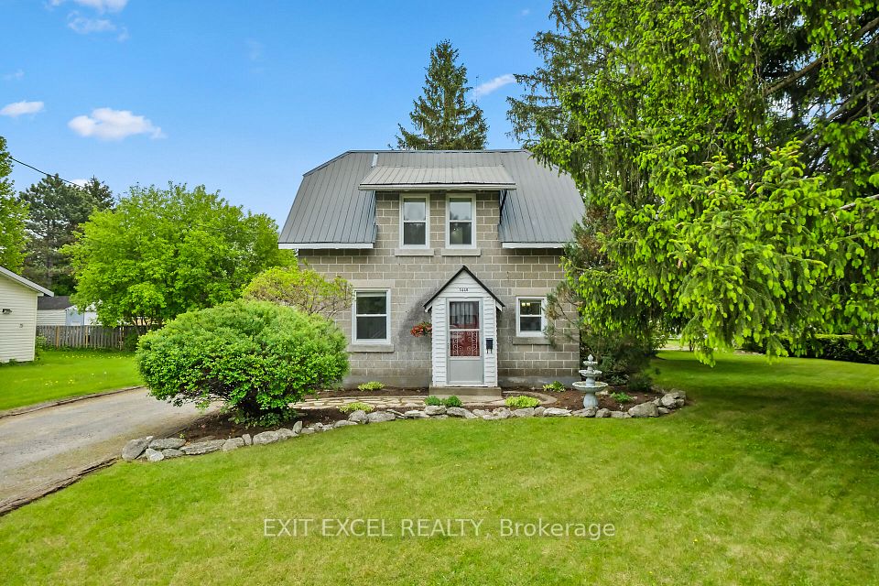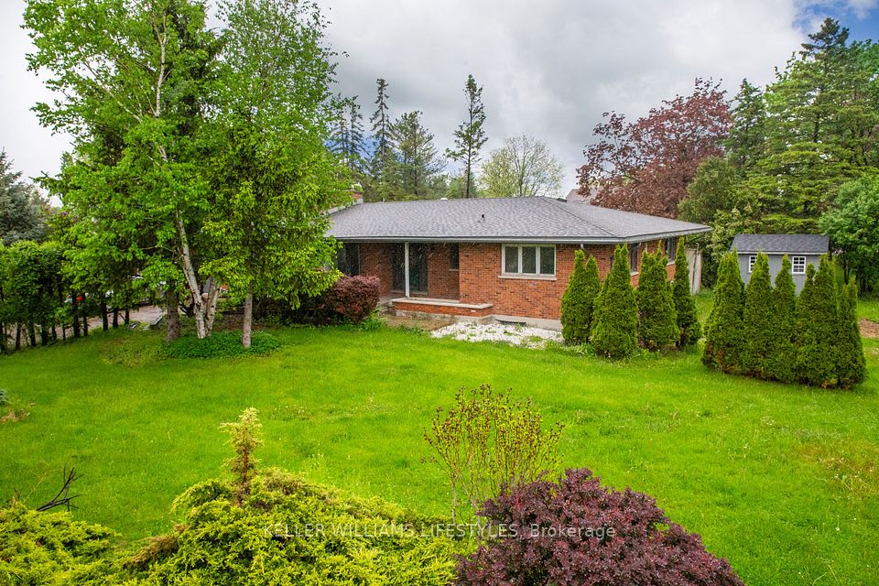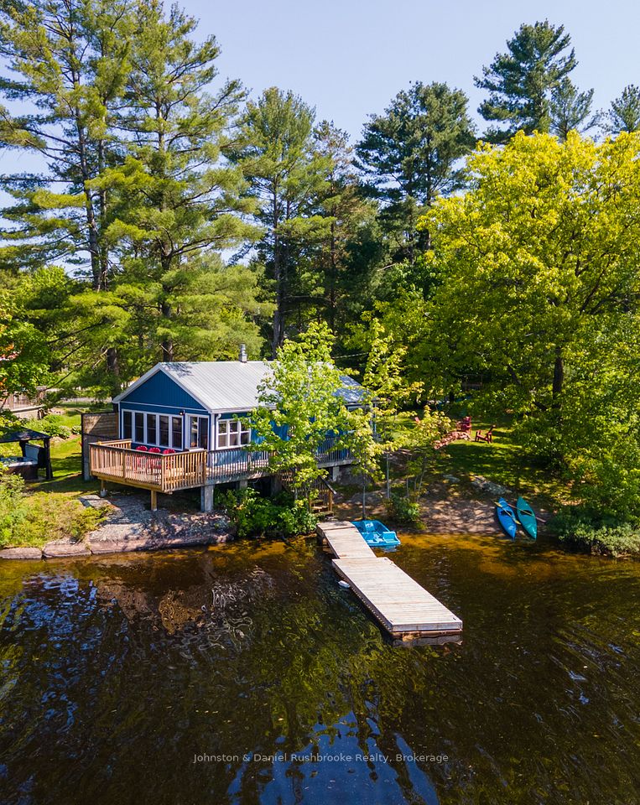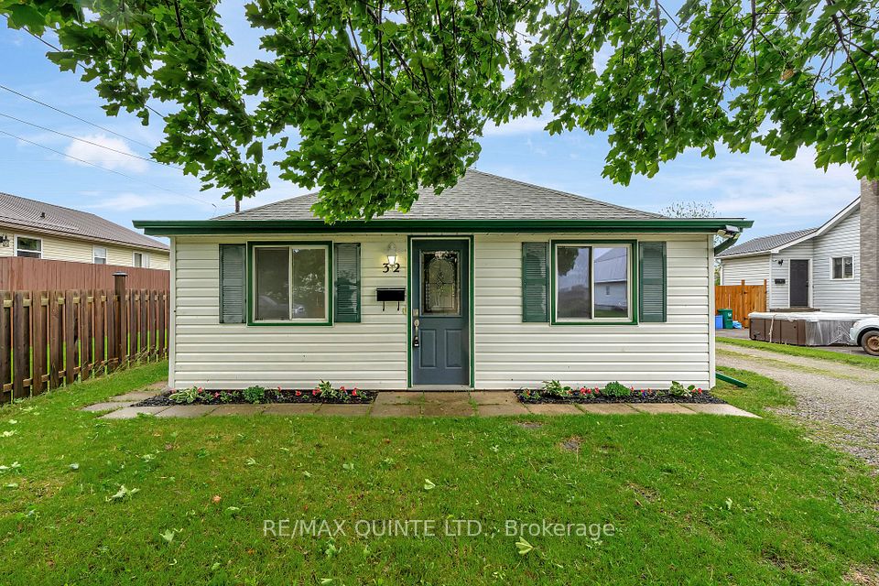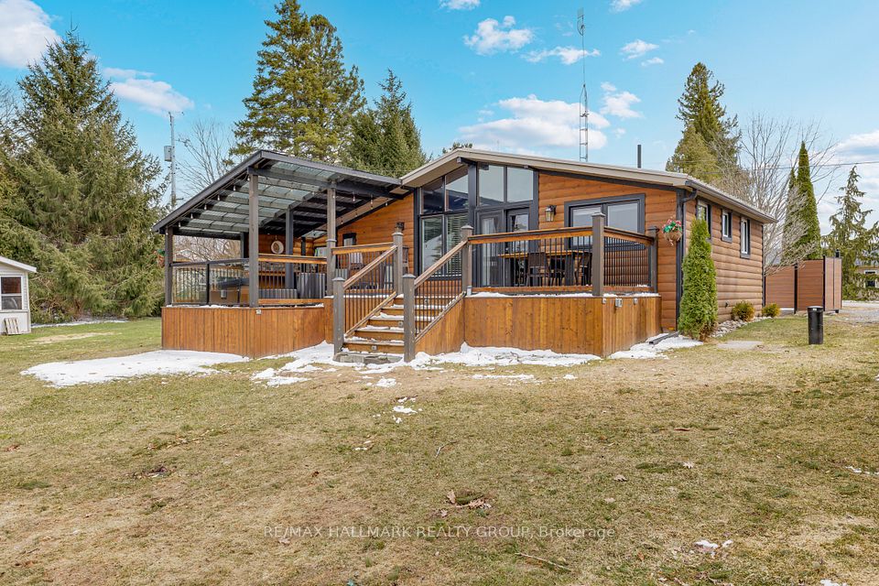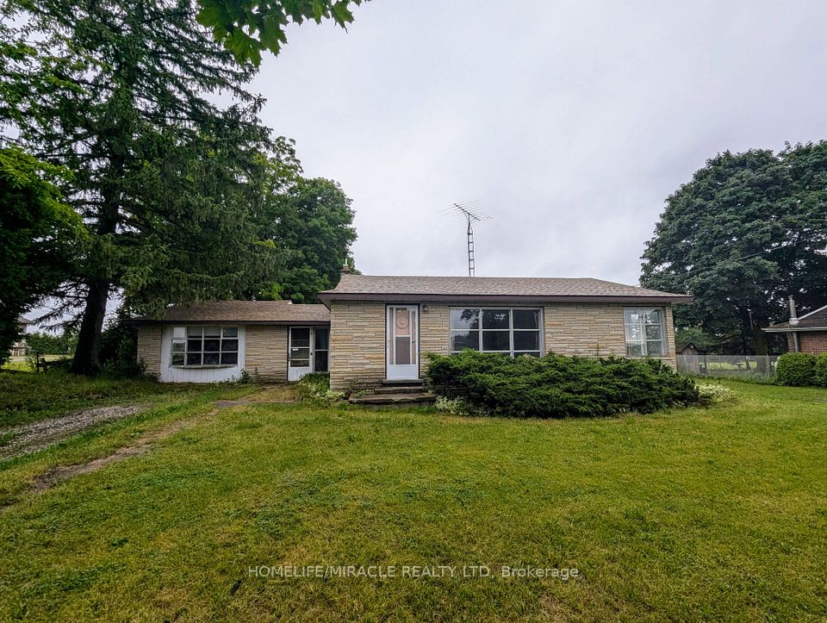$575,000
255 Macnab Street, Hamilton, ON L9H 2K4
Property Description
Property type
Detached
Lot size
N/A
Style
1 1/2 Storey
Approx. Area
1100-1500 Sqft
Room Information
| Room Type | Dimension (length x width) | Features | Level |
|---|---|---|---|
| Family Room | 4.57 x 3.43 m | N/A | Ground |
| Kitchen | 3.68 x 3.03 m | N/A | Ground |
| Dining Room | 3.37 x 3.03 m | N/A | Ground |
| Living Room | 4.07 x 3.68 m | N/A | Ground |
About 255 Macnab Street
Welcome to downtown Dundas, where the neighborhoods are lined with mature trees and everything is within walking distance, from parks, schools, hockey rink, public swimming pool, rec-center, shops, restaurants, trails and more. This home offers one floor living with a spacious living room, kitchen, dining room, family room, laundry, bedroom and 4 piece bath all on the main floor, with an additional bedroom and den on the 2nd level. The back yard houses a large patio area for family to gather and enjoy the outdoors and annual gardens. There are also two sheds at the rear of the property for further storage. Driveway has an easement right of way. Do not miss out on the opportunity to have home ownership in the Valley of Dundas
Home Overview
Last updated
May 13
Virtual tour
None
Basement information
Unfinished, Crawl Space
Building size
--
Status
In-Active
Property sub type
Detached
Maintenance fee
$N/A
Year built
2025
Additional Details
Price Comparison
Location

Angela Yang
Sales Representative, ANCHOR NEW HOMES INC.
MORTGAGE INFO
ESTIMATED PAYMENT
Some information about this property - Macnab Street

Book a Showing
Tour this home with Angela
I agree to receive marketing and customer service calls and text messages from Condomonk. Consent is not a condition of purchase. Msg/data rates may apply. Msg frequency varies. Reply STOP to unsubscribe. Privacy Policy & Terms of Service.






