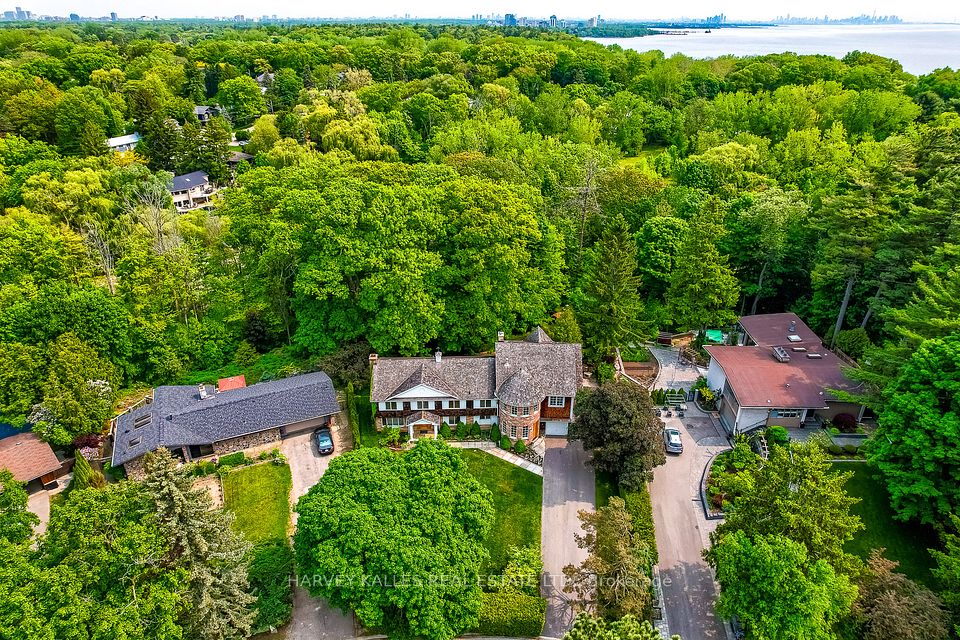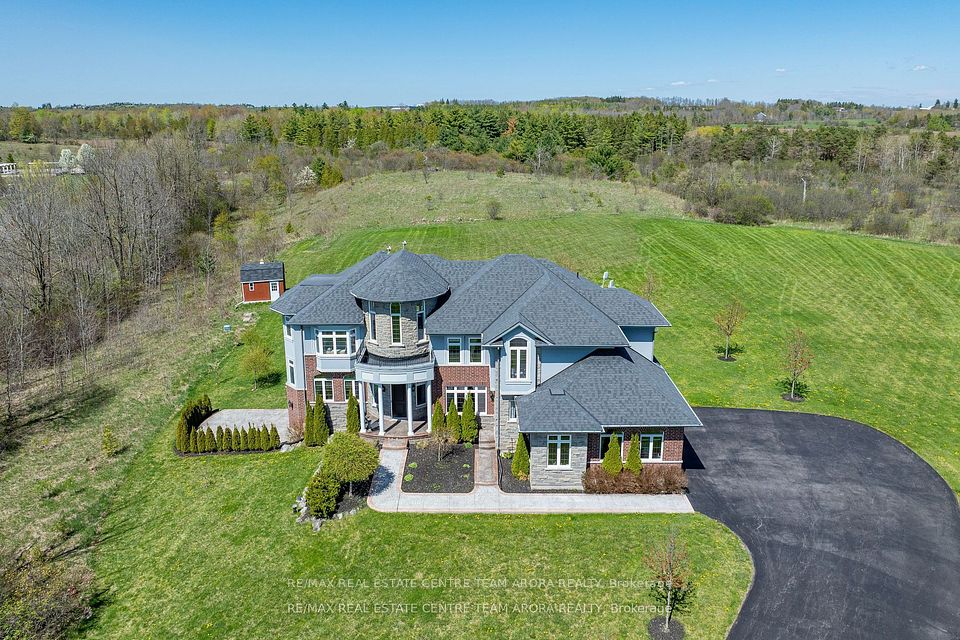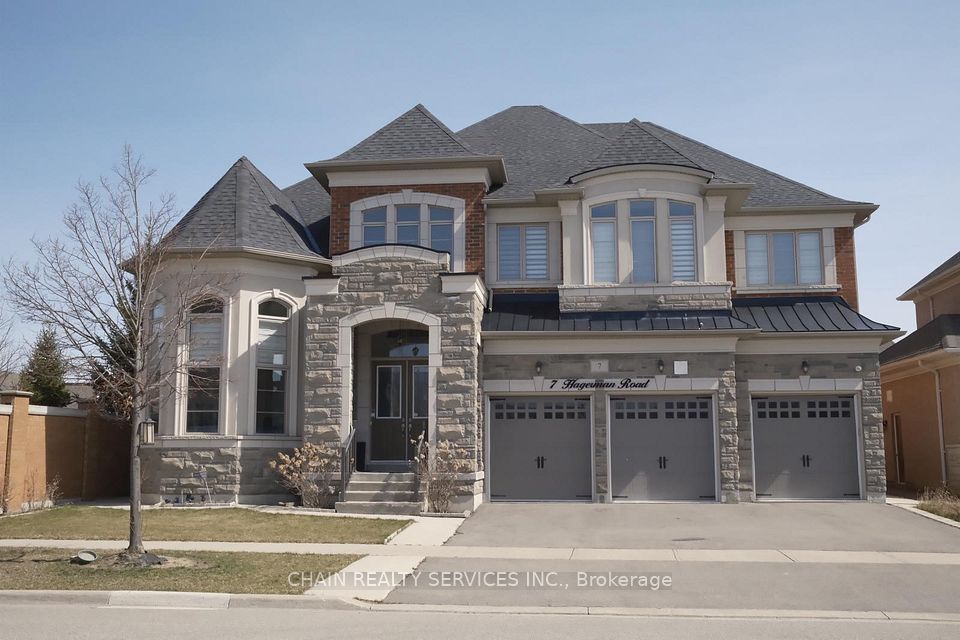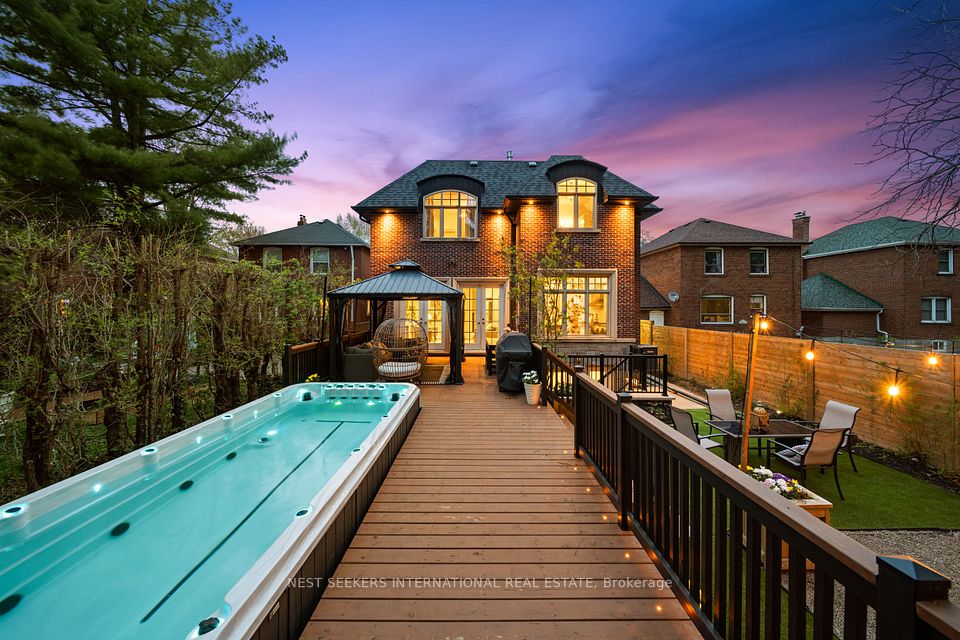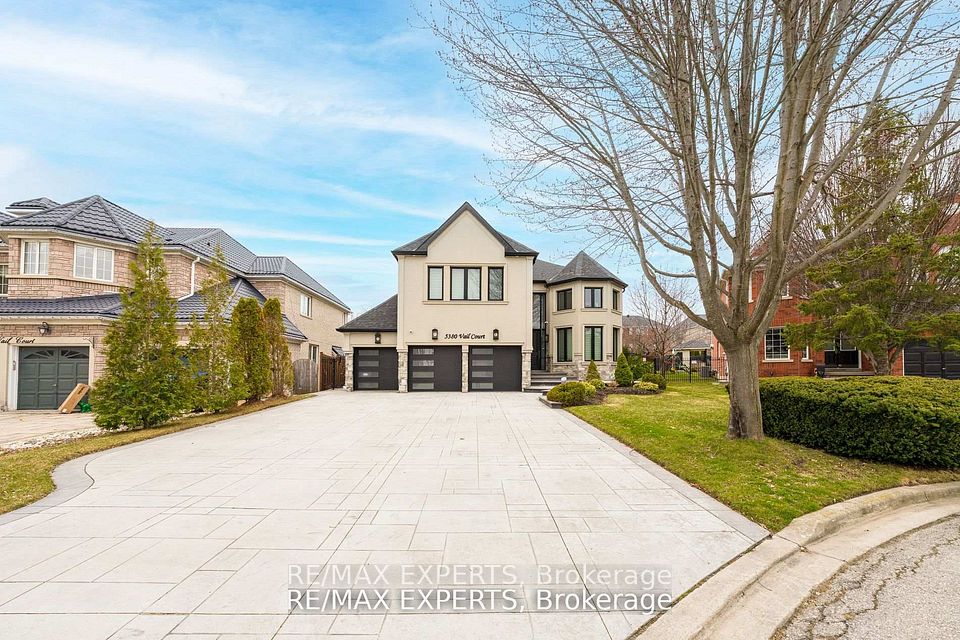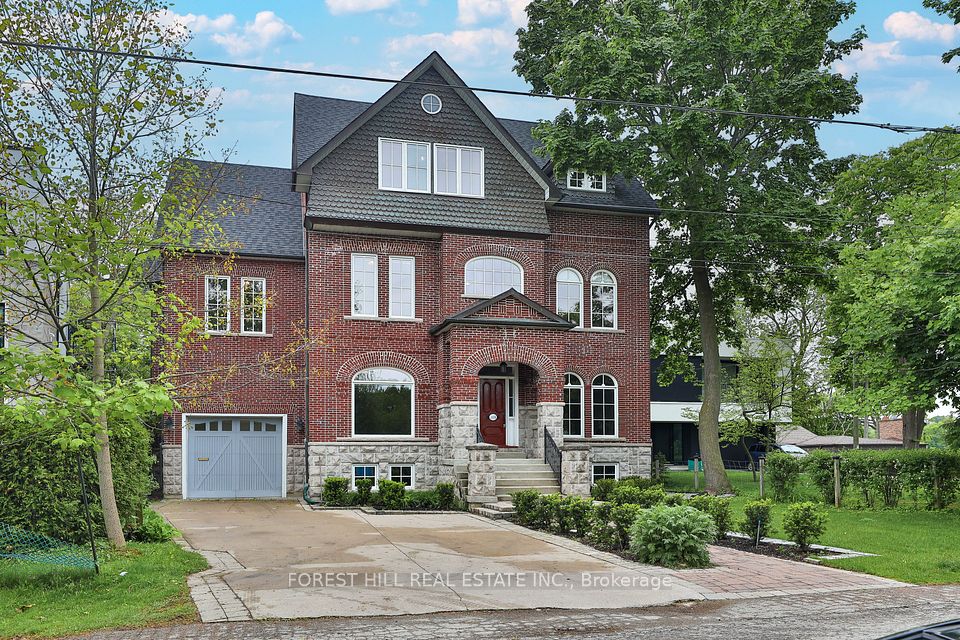$2,990,000
255 Ellerslie Avenue, Toronto C07, ON M2N 1Y5
Property Description
Property type
Detached
Lot size
< .50
Style
2-Storey
Approx. Area
3500-5000 Sqft
Room Information
| Room Type | Dimension (length x width) | Features | Level |
|---|---|---|---|
| Living Room | 5.49 x 5.05 m | Hardwood Floor, Floor/Ceil Fireplace, Large Window | Main |
| Dining Room | 5.49 x 3.66 m | Hardwood Floor, Panelled, Pantry | Main |
| Family Room | 6.25 x 4.32 m | Hardwood Floor, Floor/Ceil Fireplace, Overlooks Backyard | Main |
| Breakfast | 7.85 x 4.88 m | Overlooks Backyard, W/O To Deck, Large Window | Main |
About 255 Ellerslie Avenue
Luxurious Custom Built Home On Grand 50'X300' Lot.Superior Craftsmanship Boasting Over 6000Sqft Of Living Area.Bright & Generous Size Rms,Glass Railings,Panelled Walls.Mn & 2nd 10'Ft Clings,B/I Speakrs,Sitting Ara 2nd,Rec,Gourmet Kitchen W/Island+3 Sinks,Top O/T Line Appls,Pantry+Sink.Master Retreat W/Balcony & 5Pc Spa-Like Ensuite. *2 FuBdrms Incl *Ensuits+Balcny.*2 Offices In Main F,Bsmt 12' Cling,Prof W/O Bsmt W/Wetbar&F/P&Nanny Suite& 3Pc Ensuite.Exercise Area. **2 Furnaces &2AC**
Home Overview
Last updated
10 hours ago
Virtual tour
None
Basement information
Finished, Walk-Out
Building size
--
Status
In-Active
Property sub type
Detached
Maintenance fee
$N/A
Year built
--
Additional Details
Price Comparison
Location

Angela Yang
Sales Representative, ANCHOR NEW HOMES INC.
MORTGAGE INFO
ESTIMATED PAYMENT
Some information about this property - Ellerslie Avenue

Book a Showing
Tour this home with Angela
I agree to receive marketing and customer service calls and text messages from Condomonk. Consent is not a condition of purchase. Msg/data rates may apply. Msg frequency varies. Reply STOP to unsubscribe. Privacy Policy & Terms of Service.






