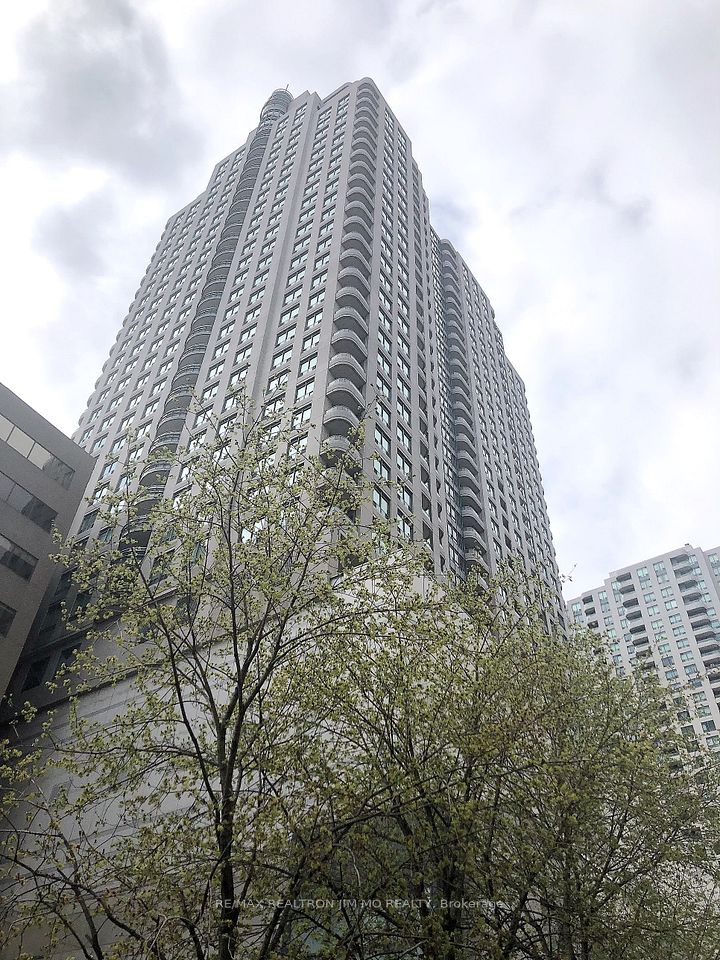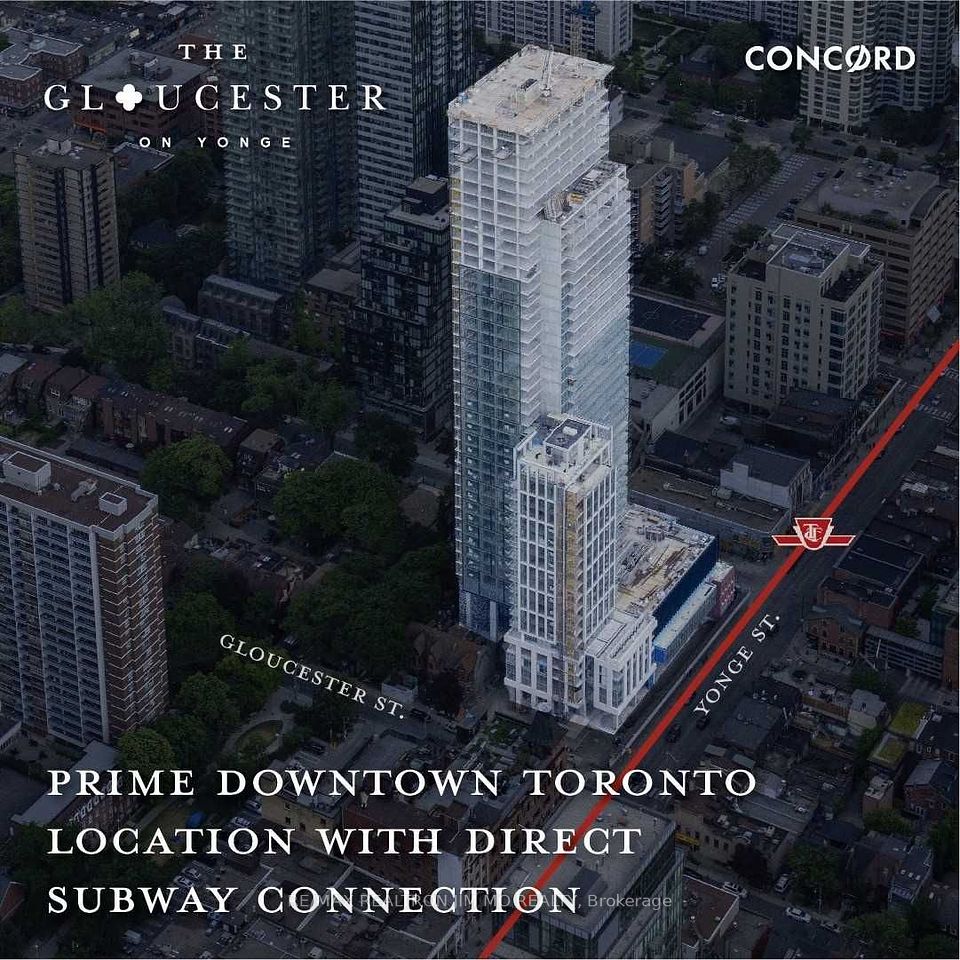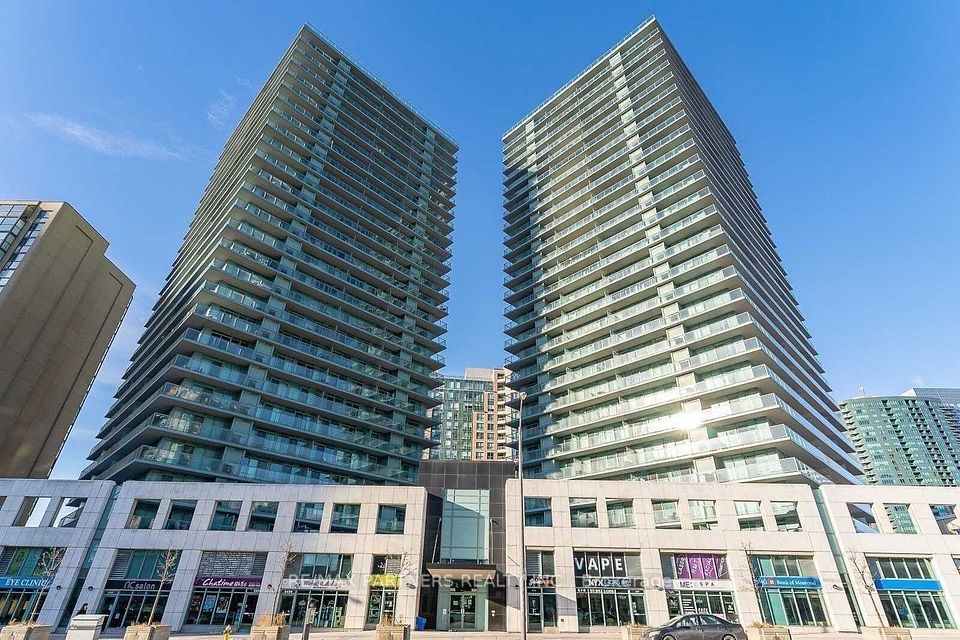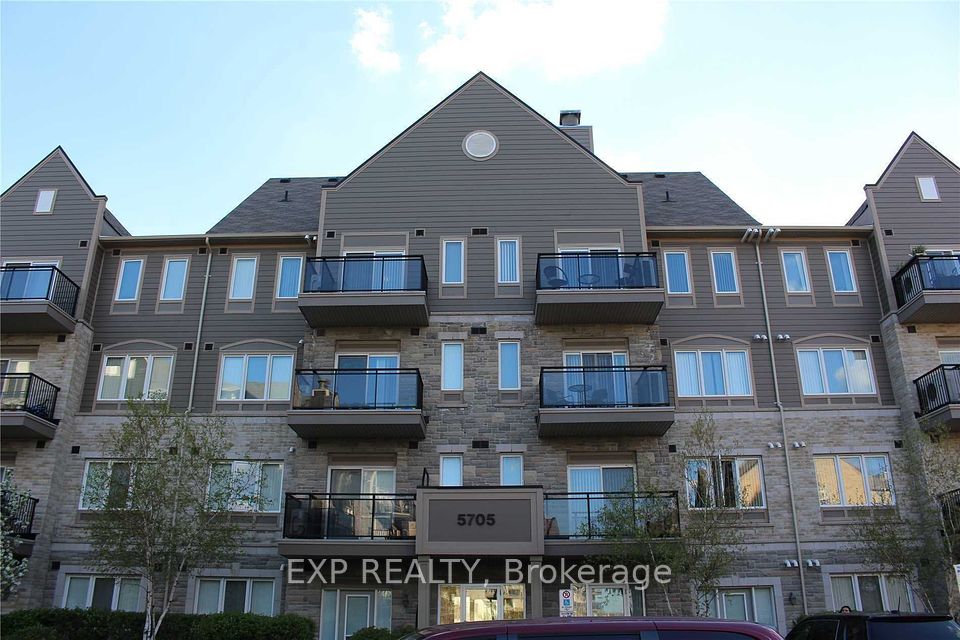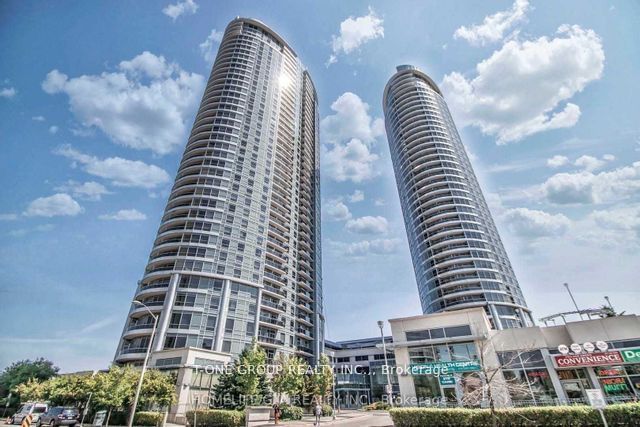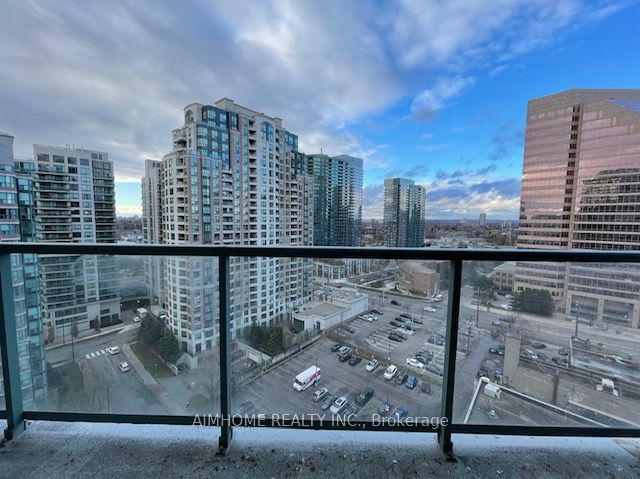$2,300
255 Bay Street, Ottawa Centre, ON K1R 0C5
Property Description
Property type
Condo Apartment
Lot size
N/A
Style
1 Storey/Apt
Approx. Area
500-599 Sqft
Room Information
| Room Type | Dimension (length x width) | Features | Level |
|---|---|---|---|
| Living Room | 5.81 x 3.93 m | N/A | Main |
| Kitchen | 3.22 x 1.52 m | N/A | Main |
| Primary Bedroom | 3.09 x 2.89 m | N/A | Main |
| Bathroom | 1.5 x 1 m | N/A | Main |
About 255 Bay Street
Welcome to The Bowery, a sophisticated condominium in the heart of Centretown, Ottawa. Enjoy the perfect blend of urban convenience and modern luxury, just steps from Parliament Hill, the Financial District, Lyon LRT Station, Lebreton Flats, government buildings, top-tier restaurants, shopping, the ByWard Market, and the Rideau Centre.Step into the elegant lobby with soaring ceilings, setting the tone for upscale living. This bright and stylish 1-bedroom, 1-bathroom corner unit boasts breathtaking views and includes underground parking and a storage locker for added convenience. Designed with neutral décor, the unit features hardwood flooring throughout and floor-to-ceiling windows on two sides, flooding the space with natural light. The open-concept living area leads to a private balcony, perfect for relaxing or entertaining.The modern kitchen is a chef's delight, complete with stainless steel appliances, Corian countertops, and a breakfast bar. The spacious primary bedroom offers a full wall of closet space, while the 4-piece bathroom showcases elegant ceramic tile flooring. Enjoy the convenience of an in-unit laundry room.The Bowery offers premium amenities, including an indoor pool, fitness center, sauna, party room, rooftop patio with BBQs, guest suites, and visitor parking.
Home Overview
Last updated
5 days ago
Virtual tour
None
Basement information
None
Building size
--
Status
In-Active
Property sub type
Condo Apartment
Maintenance fee
$N/A
Year built
--
Additional Details
Price Comparison
Location

Shally Shi
Sales Representative, Dolphin Realty Inc
MORTGAGE INFO
ESTIMATED PAYMENT
Some information about this property - Bay Street

Book a Showing
Tour this home with Shally ✨
I agree to receive marketing and customer service calls and text messages from Condomonk. Consent is not a condition of purchase. Msg/data rates may apply. Msg frequency varies. Reply STOP to unsubscribe. Privacy Policy & Terms of Service.






