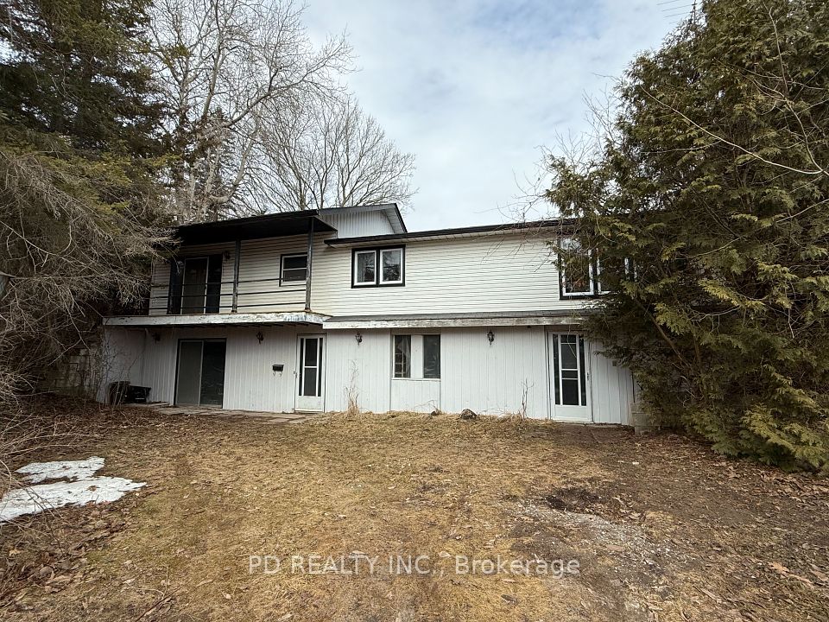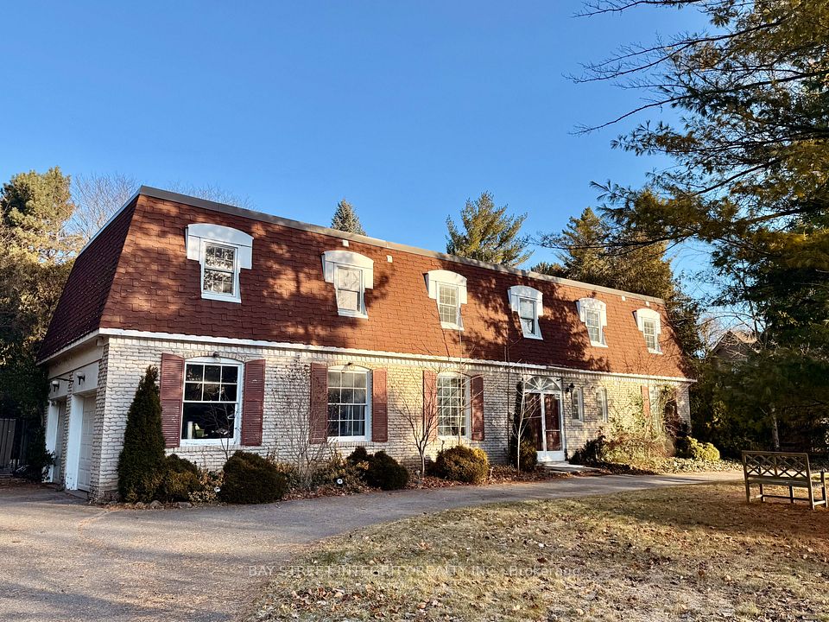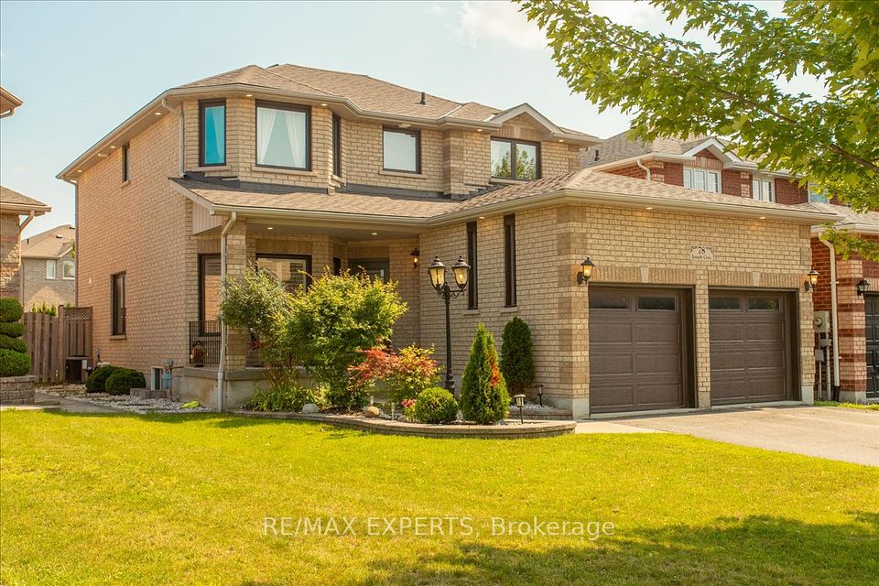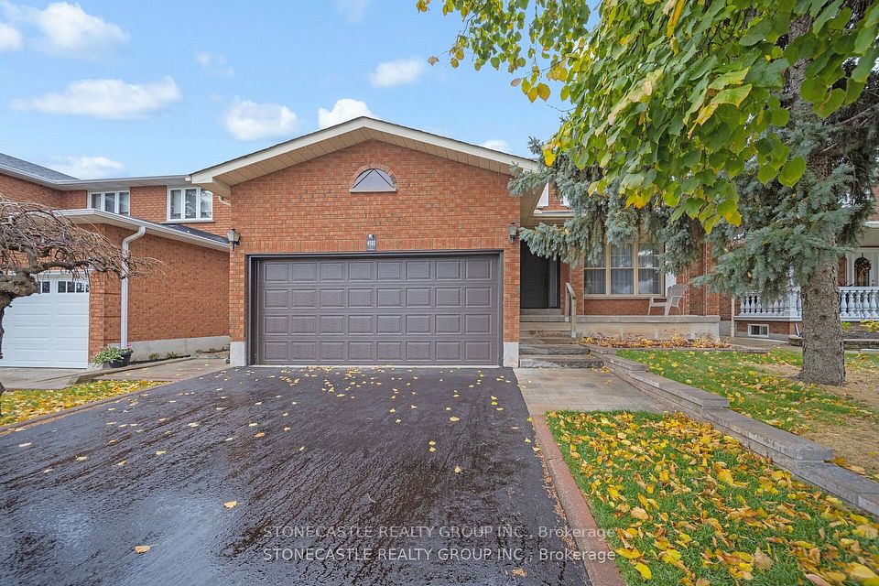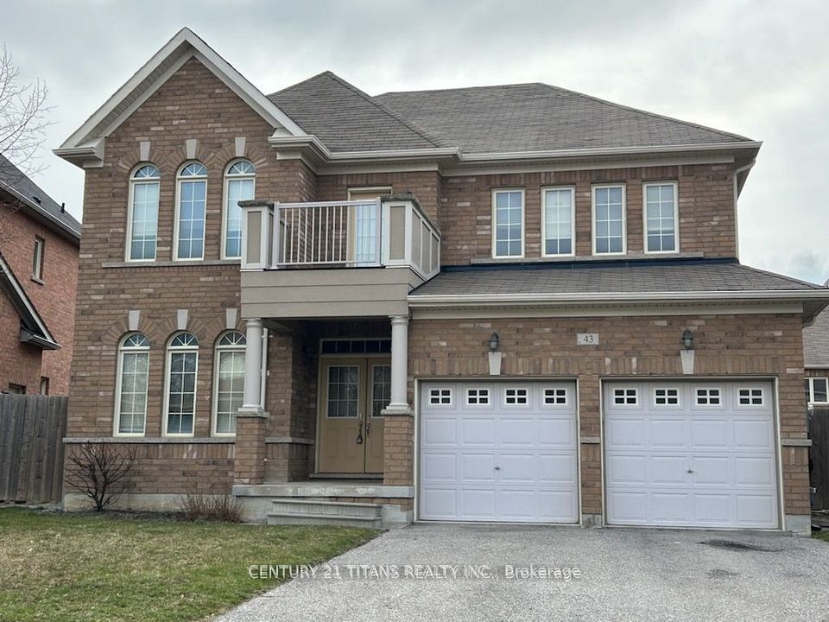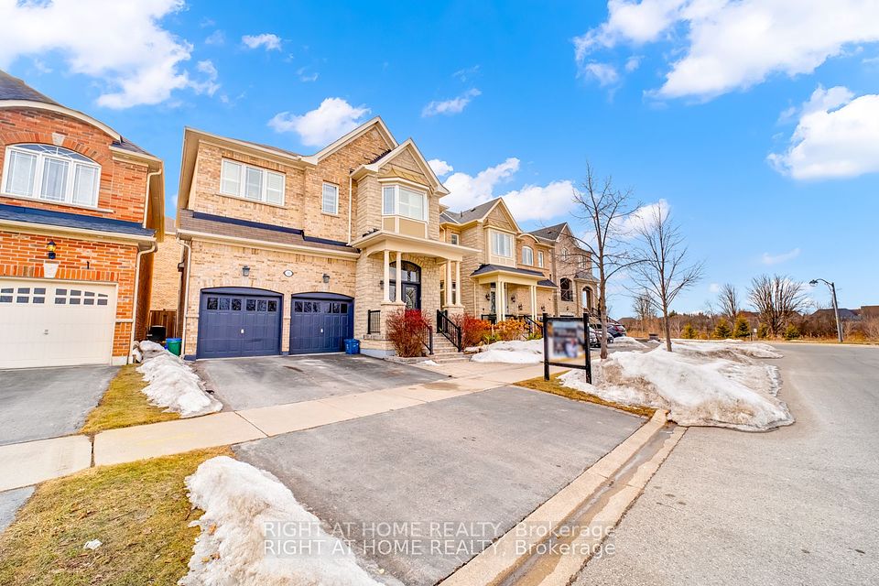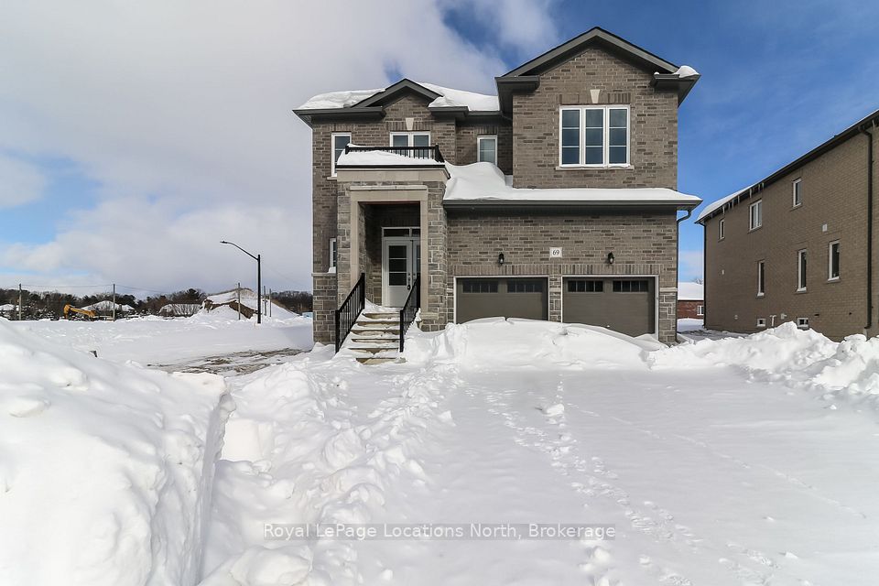$3,600
Last price change 2 days ago
2545 Stallion Drive, Oshawa, ON L1L 0M4
Price Comparison
Property Description
Property type
Detached
Lot size
N/A
Style
2-Storey
Approx. Area
N/A
Room Information
| Room Type | Dimension (length x width) | Features | Level |
|---|---|---|---|
| Living Room | 5.5 x 3.8 m | Combined w/Dining, Broadloom | Main |
| Dining Room | 5.5 x 3.8 m | Combined w/Living, Broadloom | Main |
| Breakfast | 4 x 3.2 m | Tile Floor, W/O To Yard | Main |
| Kitchen | 4.6 x 3 m | Tile Floor, Stainless Steel Appl, Granite Counters | Main |
About 2545 Stallion Drive
Stunning detached home in a highly sought-after Oshawa neighborhood, featuring a premium 40-foot lot by Tribute Homes. This freshly painted and professionally cleaned property offers 4 spacious bedrooms and 4 modern bathrooms, with countless upgrades throughout. Enjoy natural light from the skylight and appreciate the upgraded windows and doors. The main floor boasts 10-foot ceilings, adding a grand sense of space, while the upgraded kitchen is perfect for cooking and entertaining. Convenient side entrance, plus proximity to the University of Ontario Institute of Technology, major highways (minutes to Hwy 407), and a large plaza for all your shopping needs. A must-see home in an ideal location **EXTRAS** Existing light fixtures, kitchen appliances. Tenant Pay For Their Own Utilities Including Hot water tank rent, Water, Gas, Electricity, Cable, Internet ,Etc
Home Overview
Last updated
2 days ago
Virtual tour
None
Basement information
Unfinished
Building size
--
Status
In-Active
Property sub type
Detached
Maintenance fee
$N/A
Year built
--
Additional Details
MORTGAGE INFO
ESTIMATED PAYMENT
Location
Some information about this property - Stallion Drive

Book a Showing
Find your dream home ✨
I agree to receive marketing and customer service calls and text messages from Condomonk. Consent is not a condition of purchase. Msg/data rates may apply. Msg frequency varies. Reply STOP to unsubscribe. Privacy Policy & Terms of Service.






