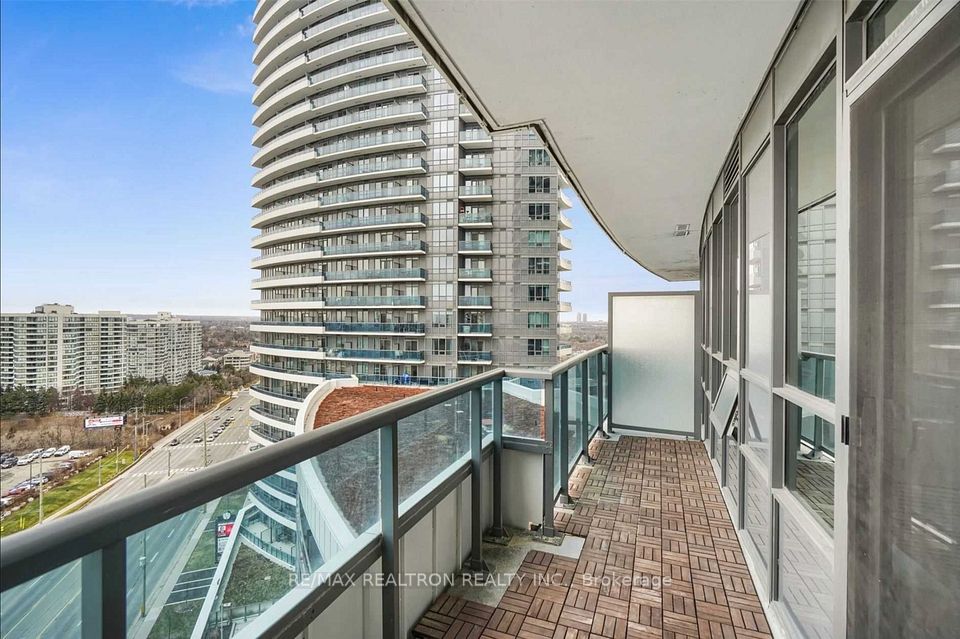$399,999
2545 Simcoe Street, Oshawa, ON L1L 0W3
Property Description
Property type
Condo Apartment
Lot size
N/A
Style
Apartment
Approx. Area
500-599 Sqft
Room Information
| Room Type | Dimension (length x width) | Features | Level |
|---|---|---|---|
| Bedroom | N/A | W/O To Balcony | Main |
| Living Room | N/A | W/O To Balcony, Open Concept, Combined w/Dining | Main |
| Kitchen | N/A | Open Concept, Stainless Steel Appl, Combined w/Living | Main |
About 2545 Simcoe Street
? Walking Distance to restaurants, banks, and grocery stores like RioCan, Costco, etc. Steps to Durham College & Ontario Tech University Easy Access to Hwy 407 for seamless commuting, World-Class Building Amenities: 24/7 Concierge Service for security and convenience, Fully Equipped Fitness Facility, Cardio Room, Weight Room, Yoga & Stretch Studios ,Spin Studio. Expansive Outdoor Terrace & Lounges Lounge & Dining Areas, BBQ Stations ,Private Dining Room with Catering Kitchen; Event & Workspaces, Event Lounge, Business Lounge, Breakout Study Pods, Tech Lounge, Sound Studio & Tool Annex, Interior Features: 9 Ceilings on Main Floor, 8 Ceilings on Upper Floors, Smooth Ceilings Throughout, Laminate Flooring in entry, living/dining, kitchen, hallways, bedrooms, and den, Natural Oak Stairs with Wood Railings & Pickets, Modern 5 MDF Baseboards & 2 Window/Door Casings, Designer Paint Finishes Low VOC latex paint for walls, semi-gloss for trims & bathrooms, Spacious Closets Mirrored sliders or swing doors in entry and bedrooms, Contemporary Kitchen: Sleek Cabinetry & Quartz Counter tops, Tiled Backsplash Undermount Stainless Steel Sink with Chrome Faucet, Kitchen Island with Flush Breakfast Bar, Premium Stainless Steel Appliances: Premium Stainless Steel Appliances: 30 Slide-in Range, 30 Hood fan/Microwave Combo, 24 Paneled Dishwasher, Luxurious Bathroom: Modern 2-Door Vanity Cabinet & Stylish & Functional Finishes
Home Overview
Last updated
Aug 14
Virtual tour
None
Basement information
None
Building size
--
Status
In-Active
Property sub type
Condo Apartment
Maintenance fee
$322.51
Year built
--
Additional Details
Price Comparison
Location

Angela Yang
Sales Representative, ANCHOR NEW HOMES INC.
MORTGAGE INFO
ESTIMATED PAYMENT
Some information about this property - Simcoe Street

Book a Showing
Tour this home with Angela
By submitting this form, you give express written consent to Dolphin Realty and its authorized representatives to contact you via email, telephone, text message, and other forms of electronic communication, including through automated systems, AI assistants, or prerecorded messages. Communications may include information about real estate services, property listings, market updates, or promotions related to your inquiry or expressed interests. You may withdraw your consent at any time by replying “STOP” to text messages or clicking “unsubscribe” in emails. Message and data rates may apply. For more details, please review our Privacy Policy & Terms of Service.






