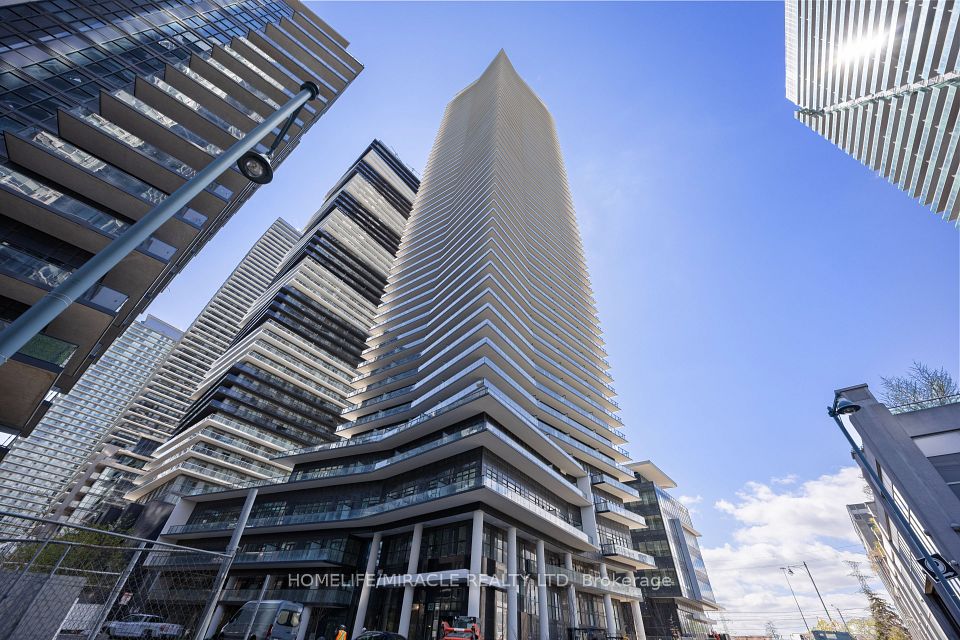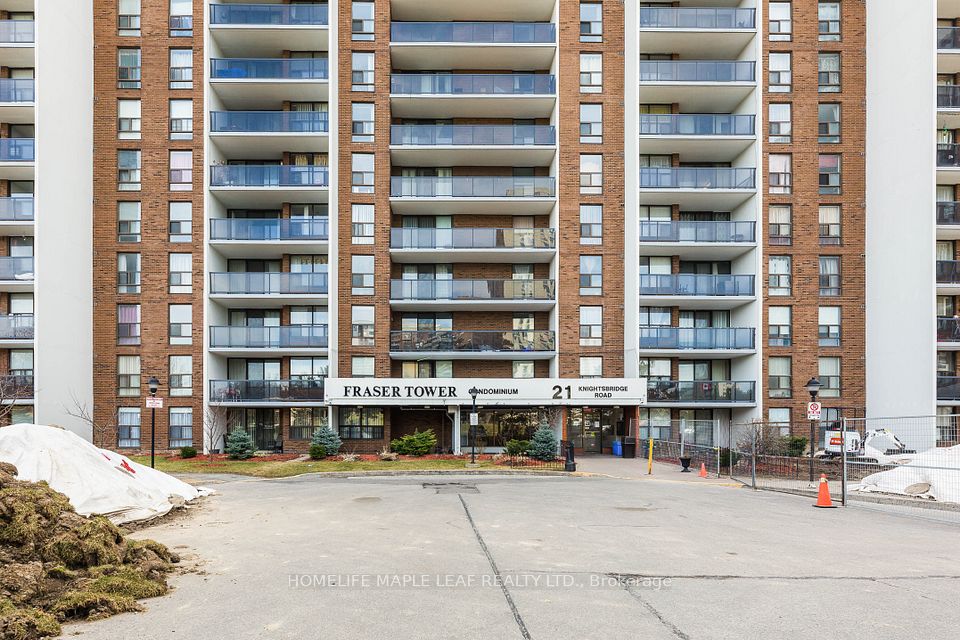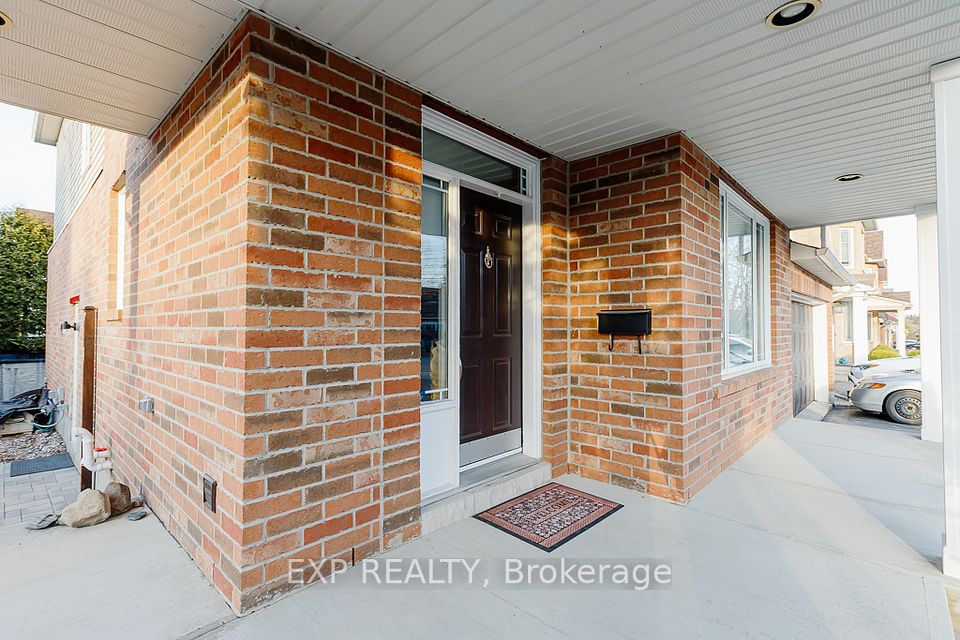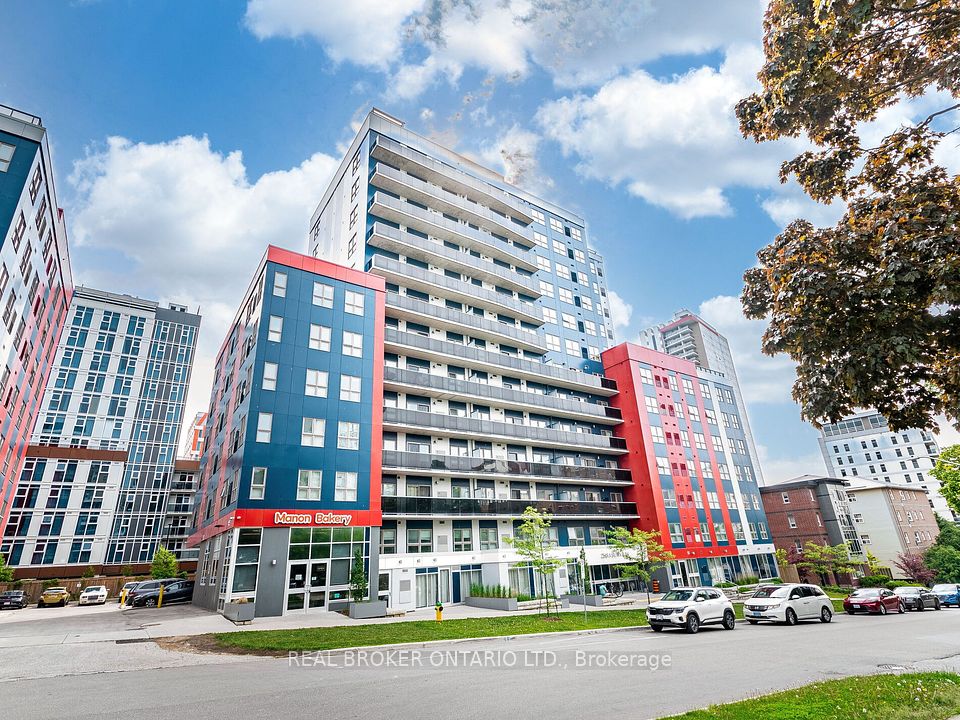$2,200
2545 Simcoe Street, Oshawa, ON L1L 0W3
Property Description
Property type
Co-op Apartment
Lot size
N/A
Style
Apartment
Approx. Area
600-699 Sqft
Room Information
| Room Type | Dimension (length x width) | Features | Level |
|---|---|---|---|
| Kitchen | 6.48 x 3.06 m | N/A | Main |
| Living Room | 6.48 x 3.06 m | N/A | Main |
| Dining Room | 6.48 x 3.06 m | N/A | Main |
| Primary Bedroom | 2.56 x 3.12 m | N/A | Main |
About 2545 Simcoe Street
Be the first to live in this bright, brand-new 1+Den, 2-bath condo at U.C. Tower 2 by Tribute Communities! Enjoy clear west-facing views from this 654 sq ft suite with a 95 sq ft balcony. Comes with 1 parking spot. Located near Simcoe St N & Winchester Rd with easy access to transit, Durham College, Ontario Tech, and major highways (407, 412, 401).The open-concept layout features 9-ft ceilings, a sleek modern kitchen with built-in appliances, stone counters, and backsplash. The spacious primary bedroom includes a 3-pieceensuite, while the den is perfect for a home office or guest space. Laminate floors throughout. Top-tier amenities include 24/7 concierge, rooftop terrace, BBQ area, gym, yoga room, spin studio, games room, party room, guest suites, and more. Unlimited Rogers Ignite WIFI Included in Lease.
Home Overview
Last updated
May 29
Virtual tour
None
Basement information
None
Building size
--
Status
In-Active
Property sub type
Co-op Apartment
Maintenance fee
$N/A
Year built
--
Additional Details
Price Comparison
Location

Angela Yang
Sales Representative, ANCHOR NEW HOMES INC.
Some information about this property - Simcoe Street

Book a Showing
Tour this home with Angela
I agree to receive marketing and customer service calls and text messages from Condomonk. Consent is not a condition of purchase. Msg/data rates may apply. Msg frequency varies. Reply STOP to unsubscribe. Privacy Policy & Terms of Service.












