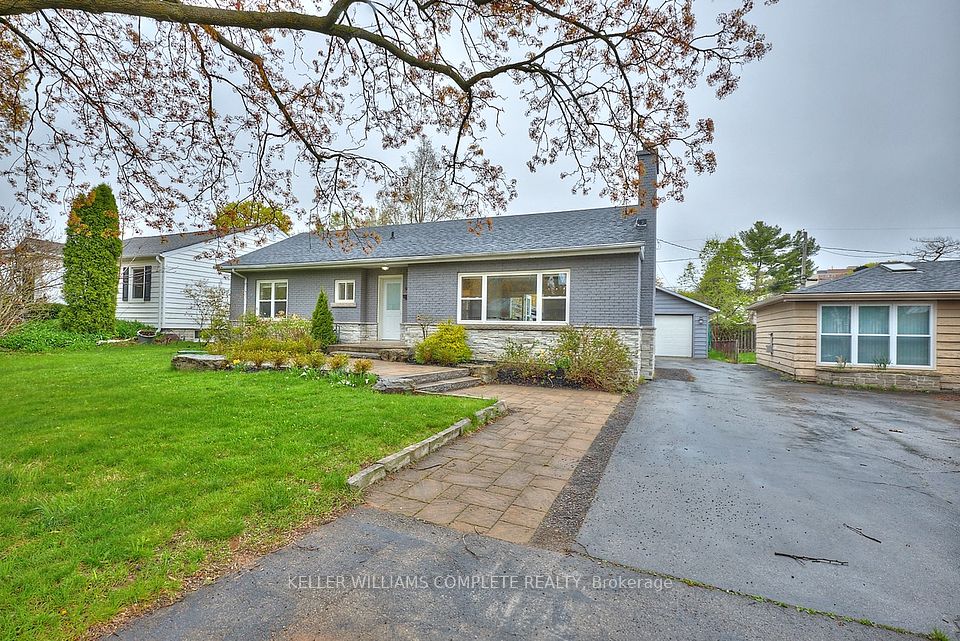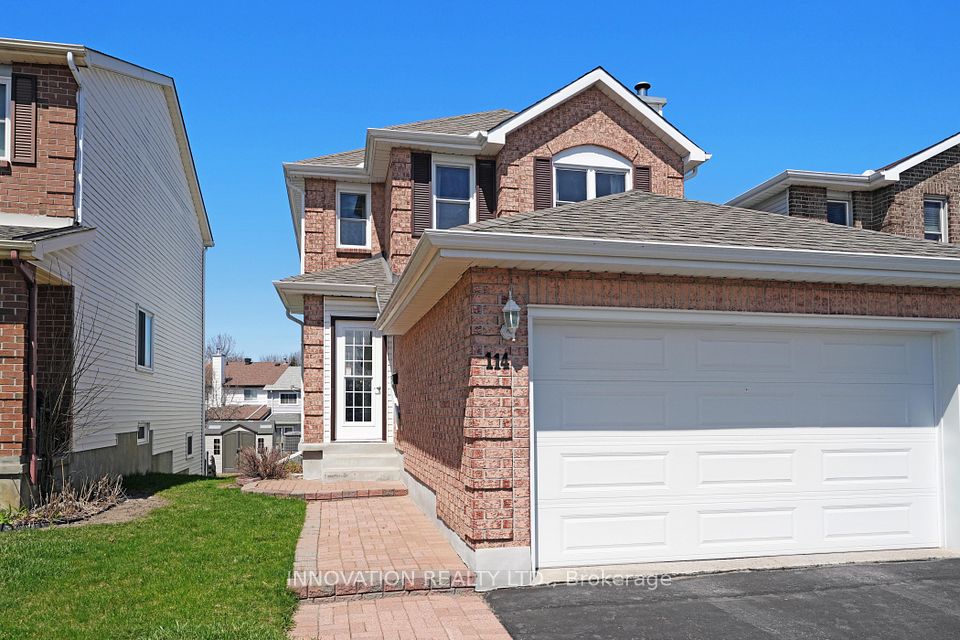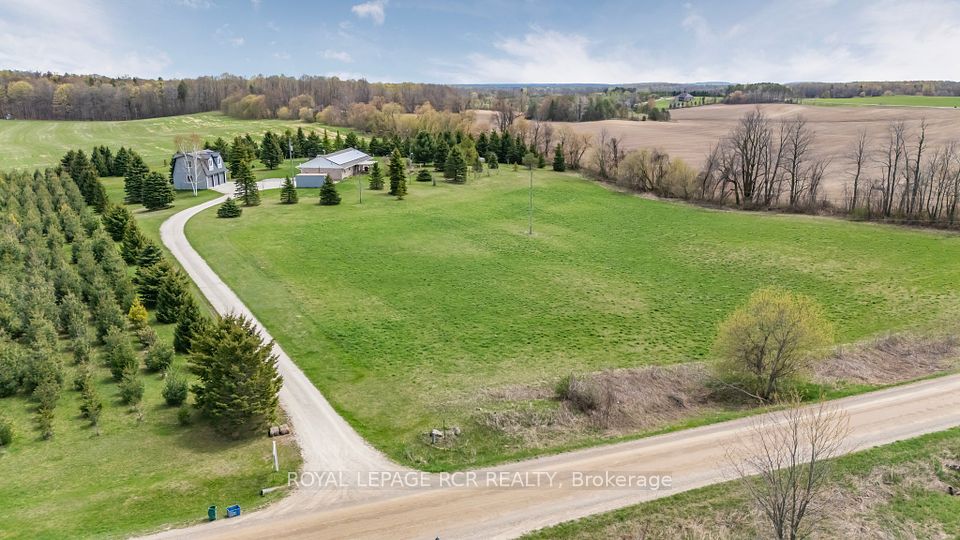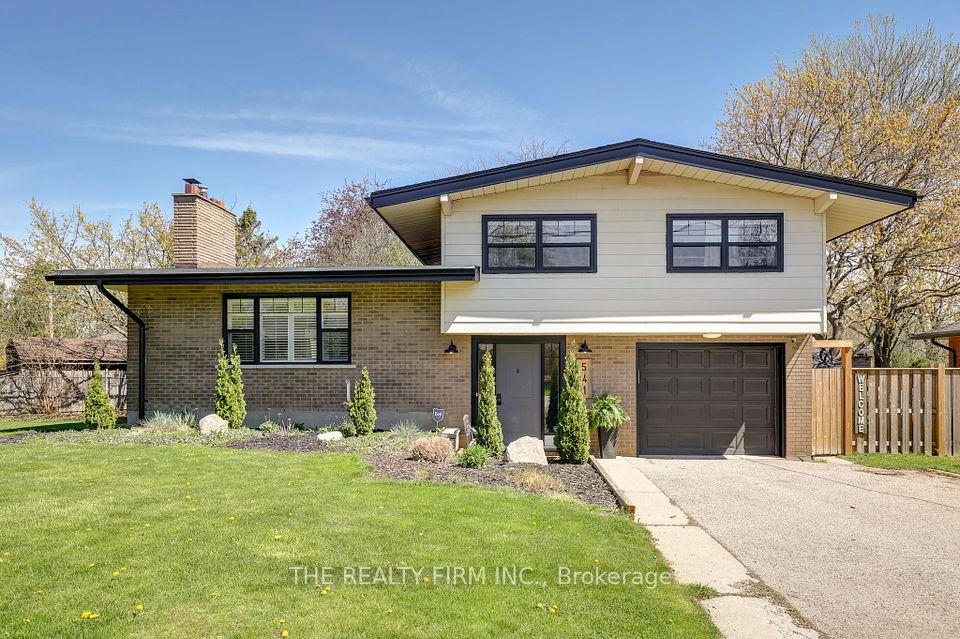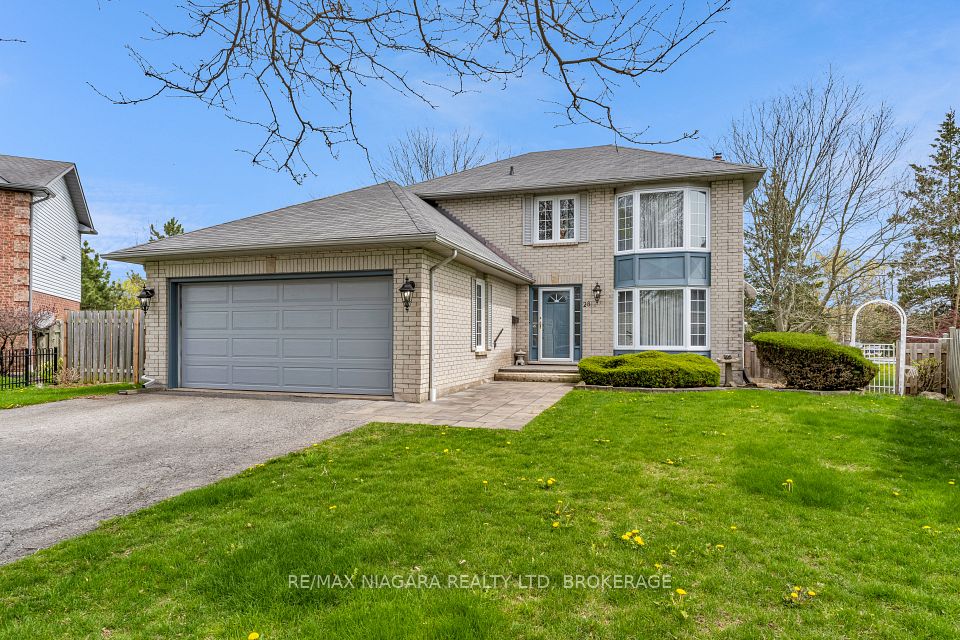$1,099,000
2545 Craftsman Drive, Oshawa, ON L1L 0M4
Property Description
Property type
Detached
Lot size
N/A
Style
2-Storey
Approx. Area
2500-3000 Sqft
Room Information
| Room Type | Dimension (length x width) | Features | Level |
|---|---|---|---|
| Living Room | 4.12 x 3.01 m | Hardwood Floor, Large Window, California Shutters | Main |
| Dining Room | 3.58 x 3.41 m | California Shutters, Ceramic Floor, Centre Island | Main |
| Family Room | 4.95 x 3.67 m | Hardwood Floor, California Shutters, Fireplace Insert | Main |
| Kitchen | 6.45 x 2.95 m | Ceramic Floor, Stainless Steel Appl, Pantry | Main |
About 2545 Craftsman Drive
Welcome To The Prestigious Community Of Windfields Community. New Corner Unit In A Friendly Neighborhood. This 4 Bedrooms Detached Home Offers An Open Concept Layout With Lots Of Natural Light. $150K Upgrade With Corner Lot, Designer Hardwood Floor, Oak Stairs, Sep Entrance, Crown Molding, Security Camera,9' Ceiling Etc. Just a short walk to Maamawi Iyaawag Public School and nearby elementary schools. Close to UOIT and ideal for commuters just minutes away from highway 407, 418 & 412. A perfect home for many families & a one of a kind!
Home Overview
Last updated
Apr 26
Virtual tour
None
Basement information
Full
Building size
--
Status
In-Active
Property sub type
Detached
Maintenance fee
$N/A
Year built
2024
Additional Details
Price Comparison
Location

Angela Yang
Sales Representative, ANCHOR NEW HOMES INC.
MORTGAGE INFO
ESTIMATED PAYMENT
Some information about this property - Craftsman Drive

Book a Showing
Tour this home with Angela
I agree to receive marketing and customer service calls and text messages from Condomonk. Consent is not a condition of purchase. Msg/data rates may apply. Msg frequency varies. Reply STOP to unsubscribe. Privacy Policy & Terms of Service.






