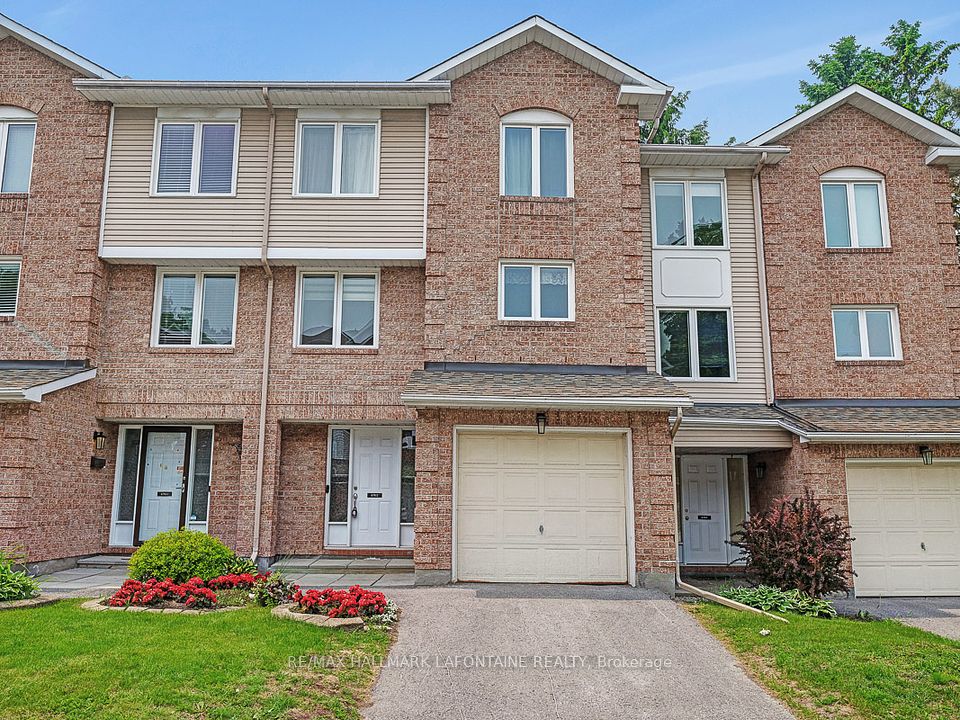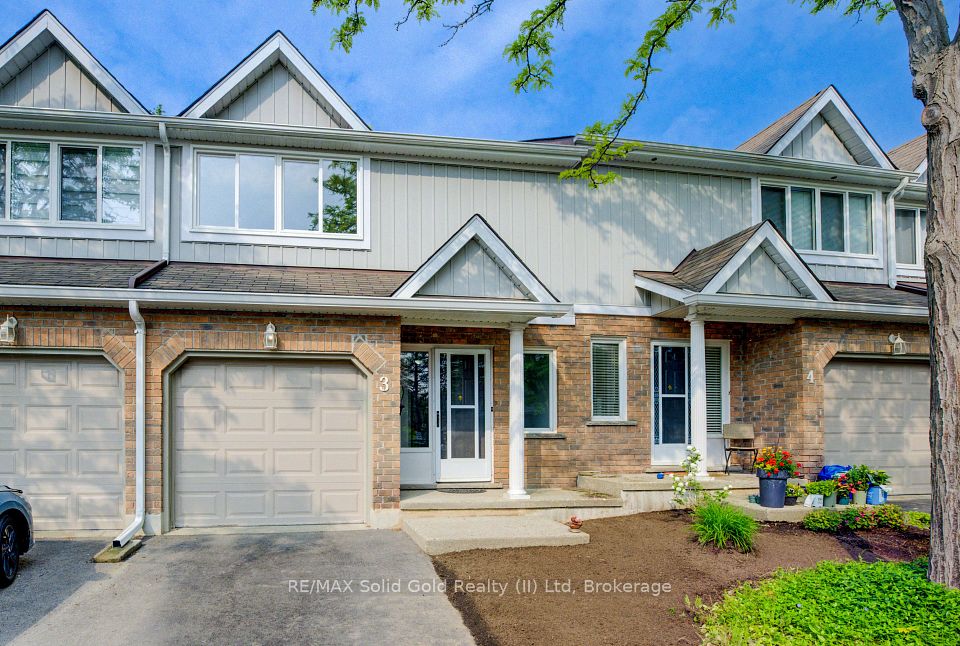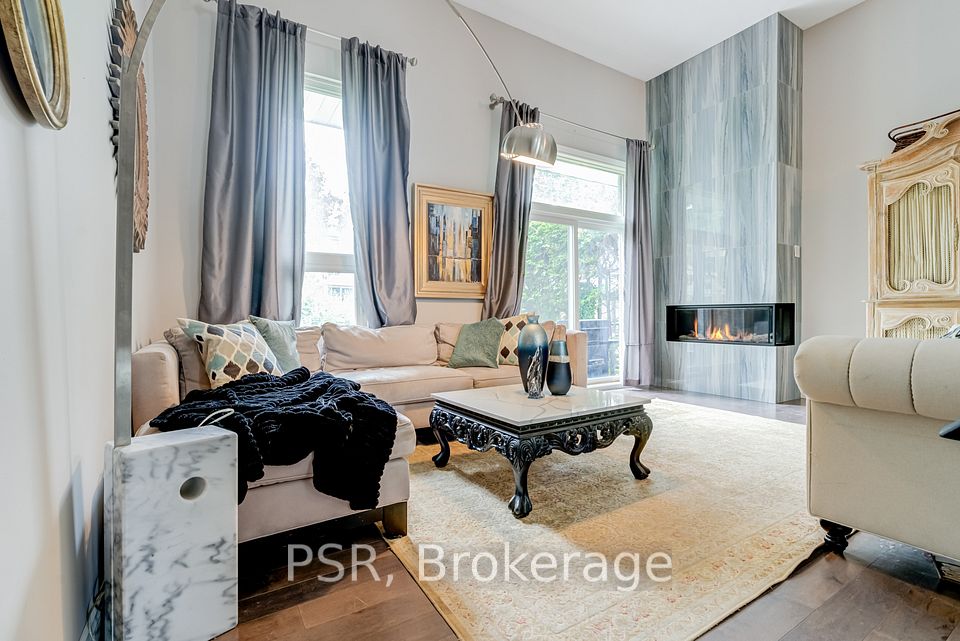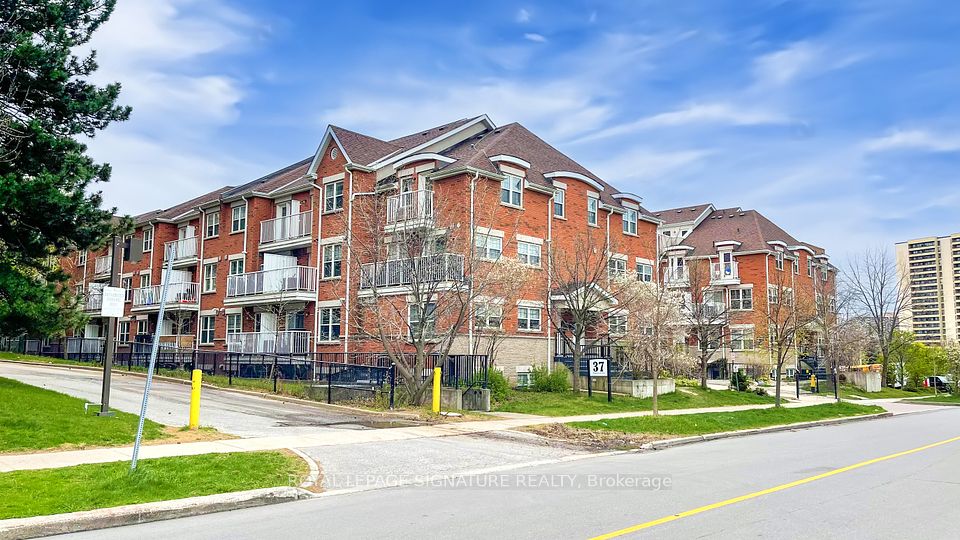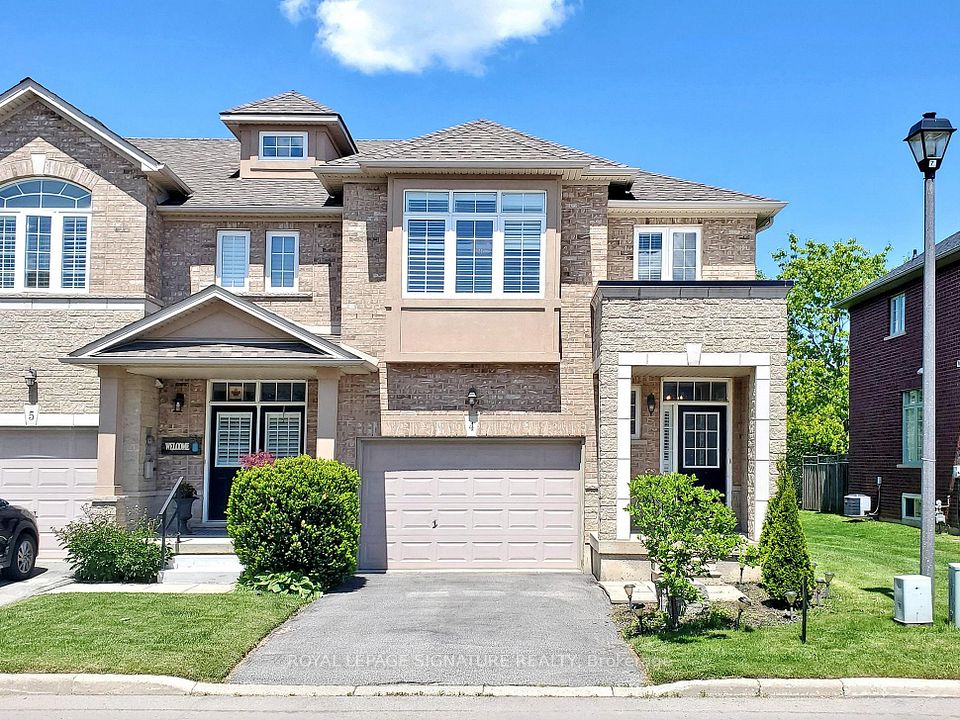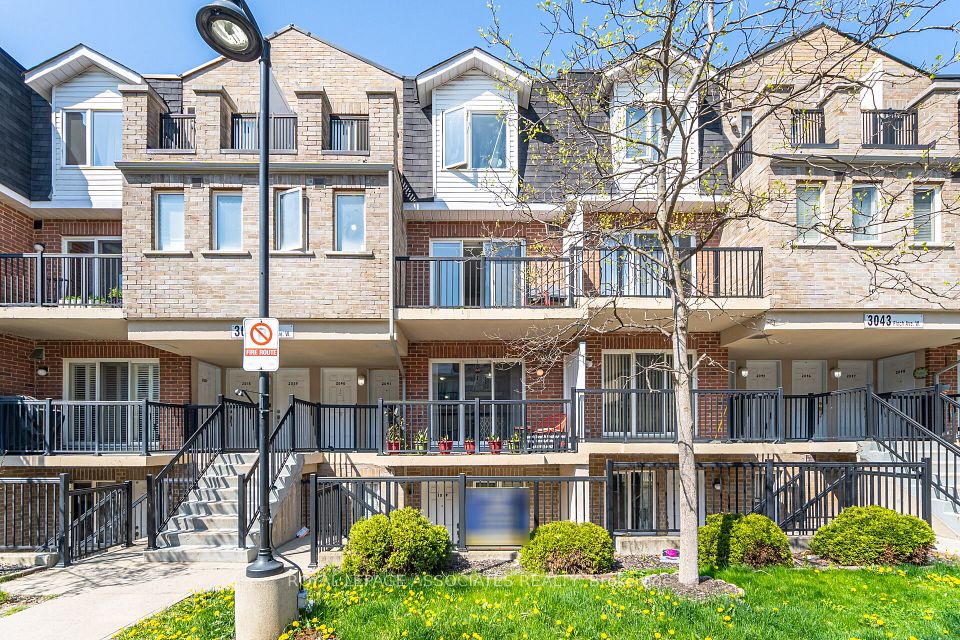$849,999
2531 Northampton Boulevard, Burlington, ON L7M 4H5
Property Description
Property type
Condo Townhouse
Lot size
N/A
Style
3-Storey
Approx. Area
1600-1799 Sqft
Room Information
| Room Type | Dimension (length x width) | Features | Level |
|---|---|---|---|
| Living Room | 4.62 x 3.12 m | Laminate, Pot Lights, Window | Main |
| Dining Room | 3.05 x 3.05 m | Laminate, Combined w/Living, Open Concept | Main |
| Kitchen | 4.62 x 3.12 m | Ceramic Floor, Granite Counters, Backsplash | Main |
| Primary Bedroom | 3.91 x 3.38 m | Broadloom, Window, His and Hers Closets | Second |
About 2531 Northampton Boulevard
Stunnning 3-Storey Corner Unit Townhouse in Sought-After Headon Community !!Welcome to this bright and spacious 3-bedroom, 3- bathroom townhouse nestled in the family-friendly Headon neighborhood. This beautifully maintained corner unit offers over three levels of functional living space with natural light flooding in from multiple exposures.Features Include:Low maintenance condo fee, generously sized bedroom with great closet space & huge windows.Pot lights on all levels.Lower level features entrance from garage into your family room and walk out to fenced backyard.Close to Schools, Hospital, Major Highways, Go Transit & other amenities.Your ideal home awaits in Burlingtons Headon community..!! Don't miss it...!!
Home Overview
Last updated
6 days ago
Virtual tour
None
Basement information
Finished with Walk-Out
Building size
--
Status
In-Active
Property sub type
Condo Townhouse
Maintenance fee
$351.41
Year built
--
Additional Details
Price Comparison
Location

Angela Yang
Sales Representative, ANCHOR NEW HOMES INC.
MORTGAGE INFO
ESTIMATED PAYMENT
Some information about this property - Northampton Boulevard

Book a Showing
Tour this home with Angela
I agree to receive marketing and customer service calls and text messages from Condomonk. Consent is not a condition of purchase. Msg/data rates may apply. Msg frequency varies. Reply STOP to unsubscribe. Privacy Policy & Terms of Service.






