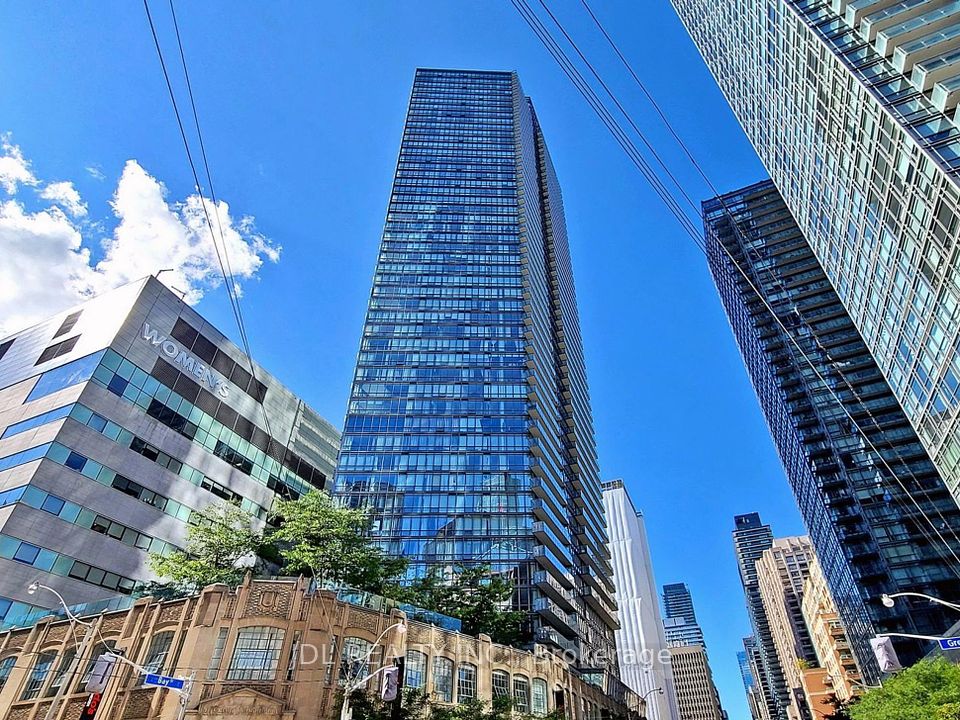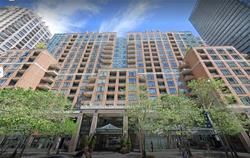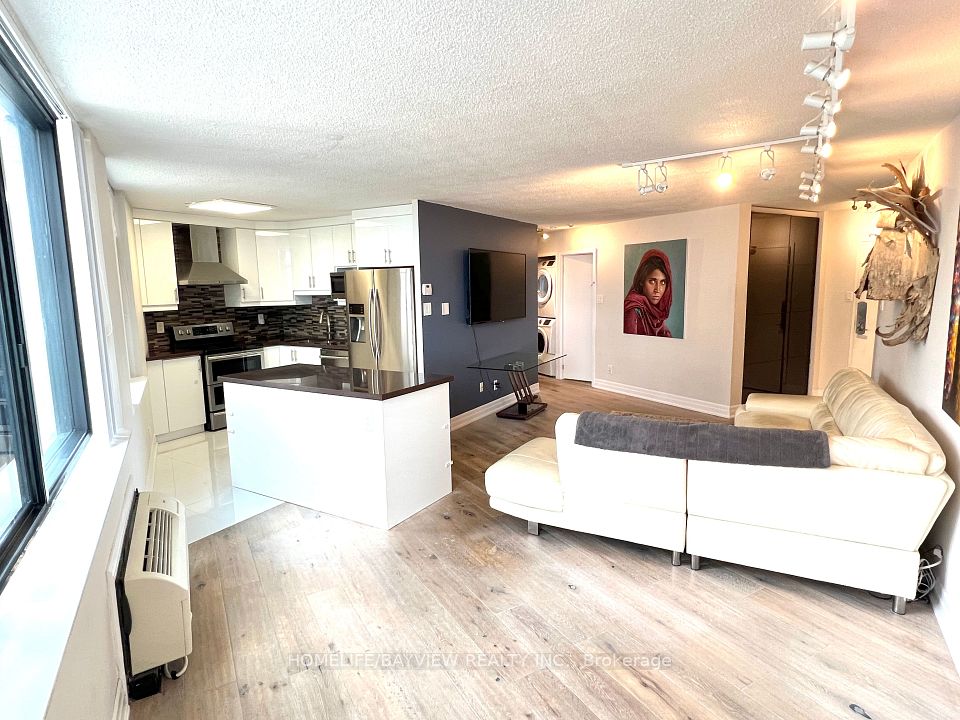$3,000
252 Church Street, Toronto C08, ON M5B 0E6
Property Description
Property type
Condo Apartment
Lot size
N/A
Style
Apartment
Approx. Area
600-699 Sqft
Room Information
| Room Type | Dimension (length x width) | Features | Level |
|---|---|---|---|
| Living Room | 9.07 x 4.32 m | Combined w/Dining, Window Floor to Ceiling, Laminate | Flat |
| Dining Room | 9.07 x 4.32 m | Combined w/Living, Window Floor to Ceiling, Laminate | Flat |
| Kitchen | 9.07 x 4.32 m | Combined w/Living, B/I Appliances, Laminate | Flat |
| Primary Bedroom | 4.6 x 3.66 m | Window Floor to Ceiling, 3 Pc Ensuite, Closet | Flat |
About 252 Church Street
Perched high on the 43rd floor, this bright and airy suite offers stunning views and an elevated sense of calm above the city's vibrant energy. Wake up to skyline vistas through floor-to-ceiling windows in every room from the peaceful bedrooms to the open-concept living, dining, and kitchen space where natural light fills every corner. Whether you're enjoying a quiet morning or entertaining guests, the thoughtful layout creates a seamless flow of comfort and style. Spacious closets keep life organized, and complimentary high-speed internet keeps you connected. Just steps from the Eaton Centre, TMU, and St.Lawrence Market, with effortless access to transit and the best of downtown dining, shopping, andculture. This is city living with a view and a lifestyle to match.
Home Overview
Last updated
May 30
Virtual tour
None
Basement information
None
Building size
--
Status
In-Active
Property sub type
Condo Apartment
Maintenance fee
$N/A
Year built
--
Additional Details
Price Comparison
Location

Angela Yang
Sales Representative, ANCHOR NEW HOMES INC.
Some information about this property - Church Street

Book a Showing
Tour this home with Angela
I agree to receive marketing and customer service calls and text messages from Condomonk. Consent is not a condition of purchase. Msg/data rates may apply. Msg frequency varies. Reply STOP to unsubscribe. Privacy Policy & Terms of Service.












