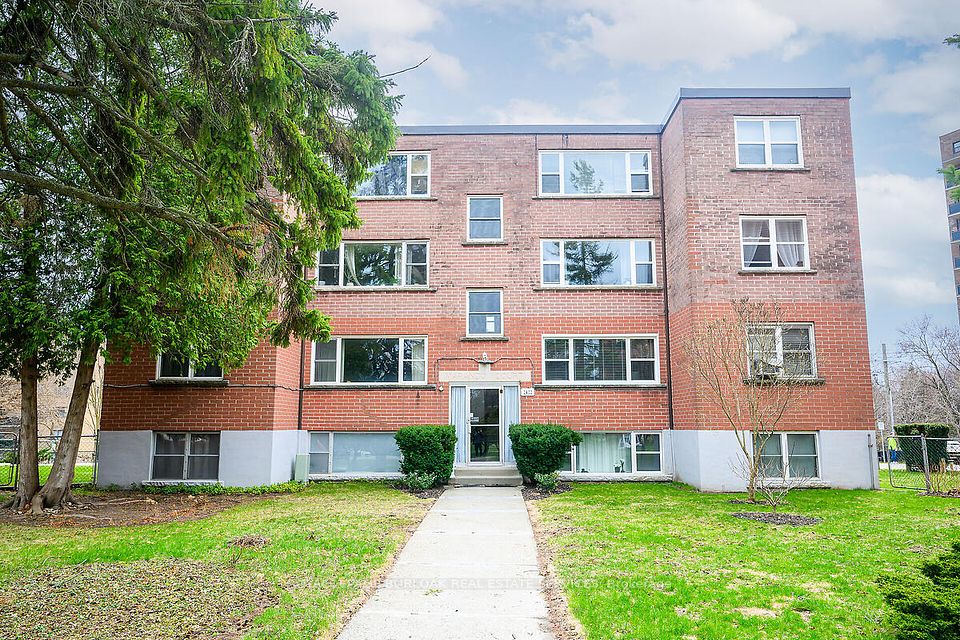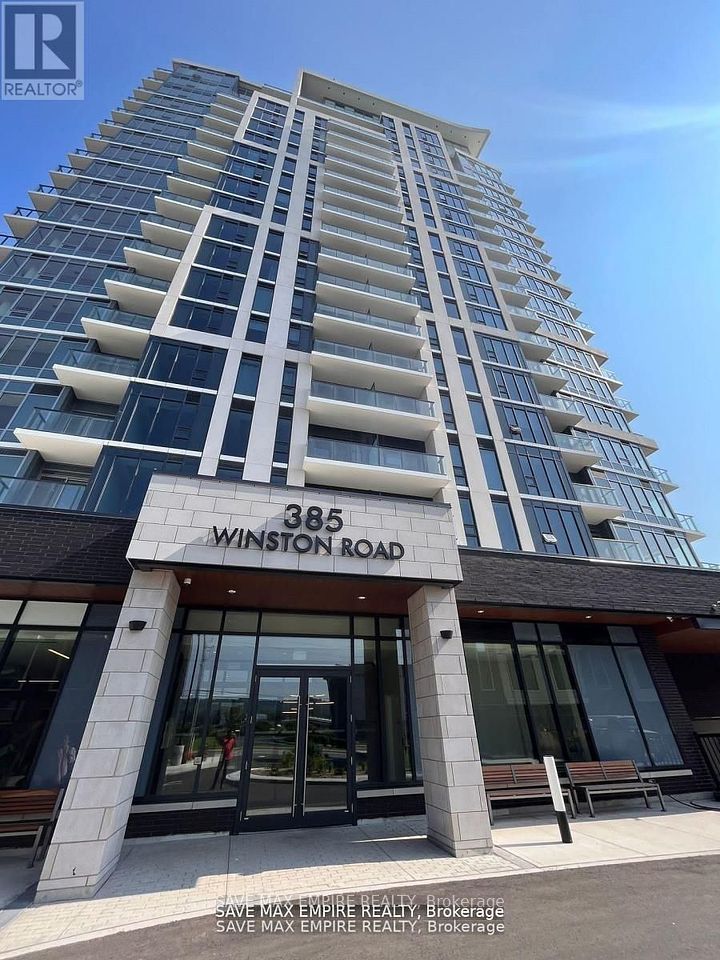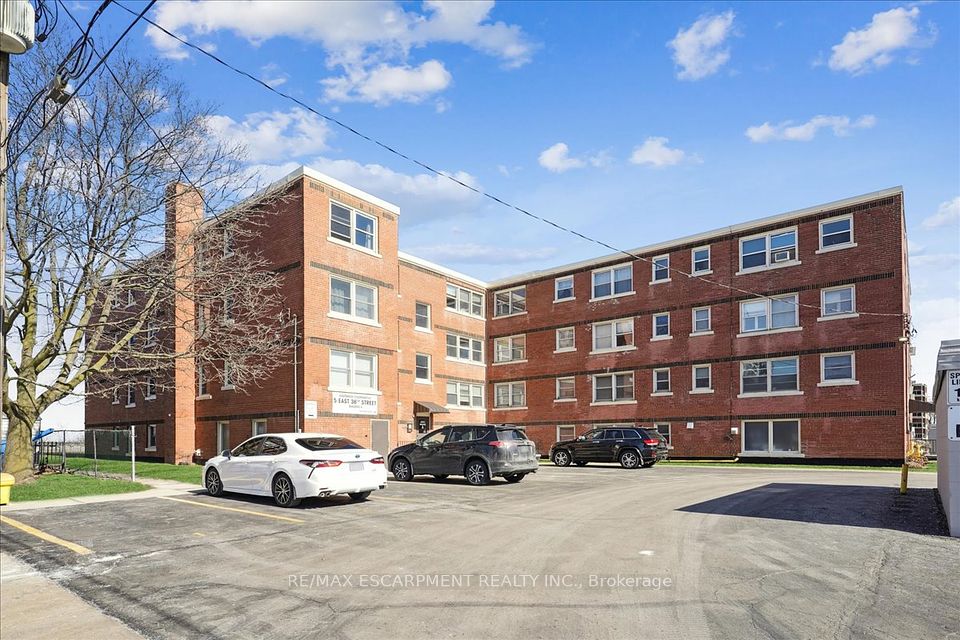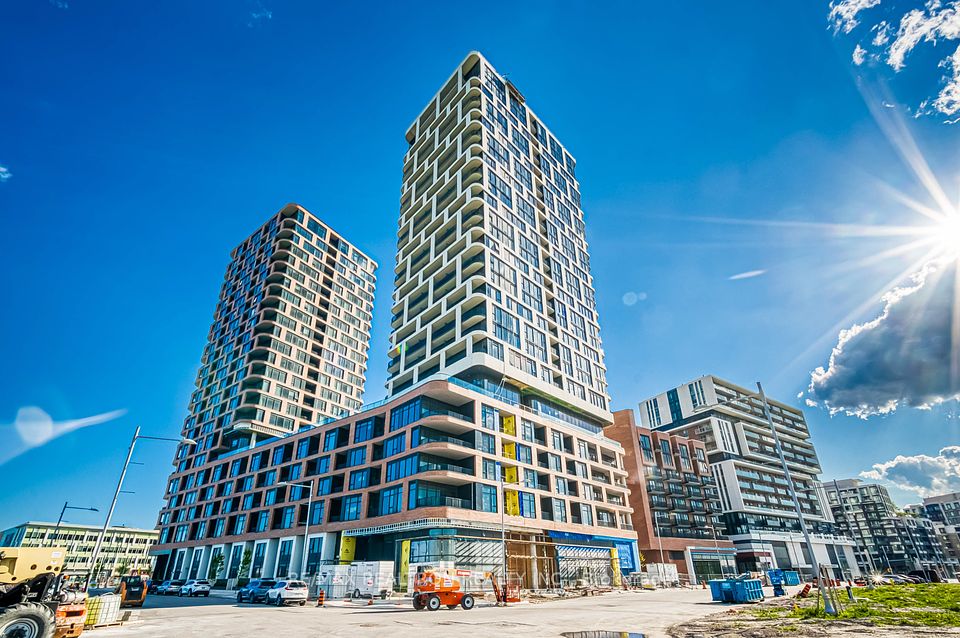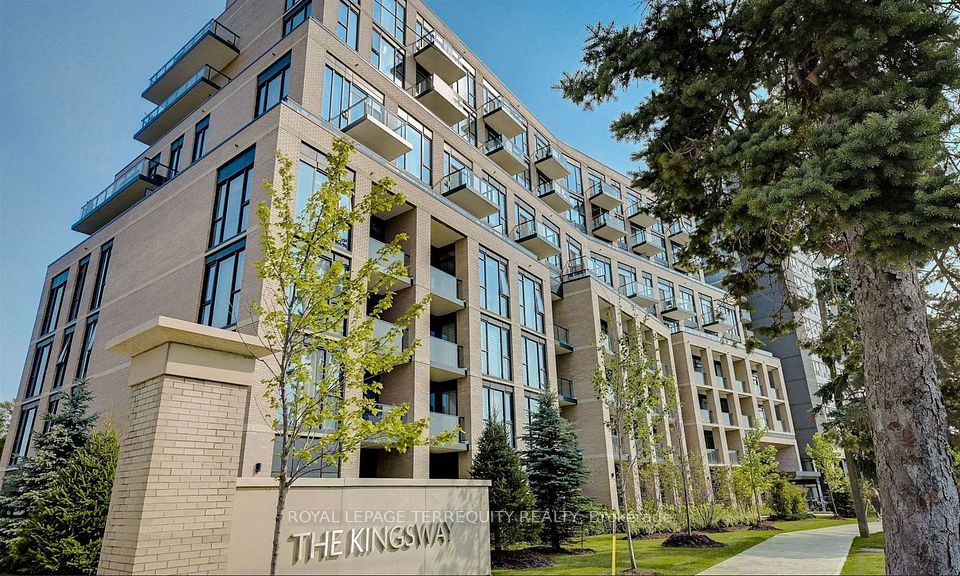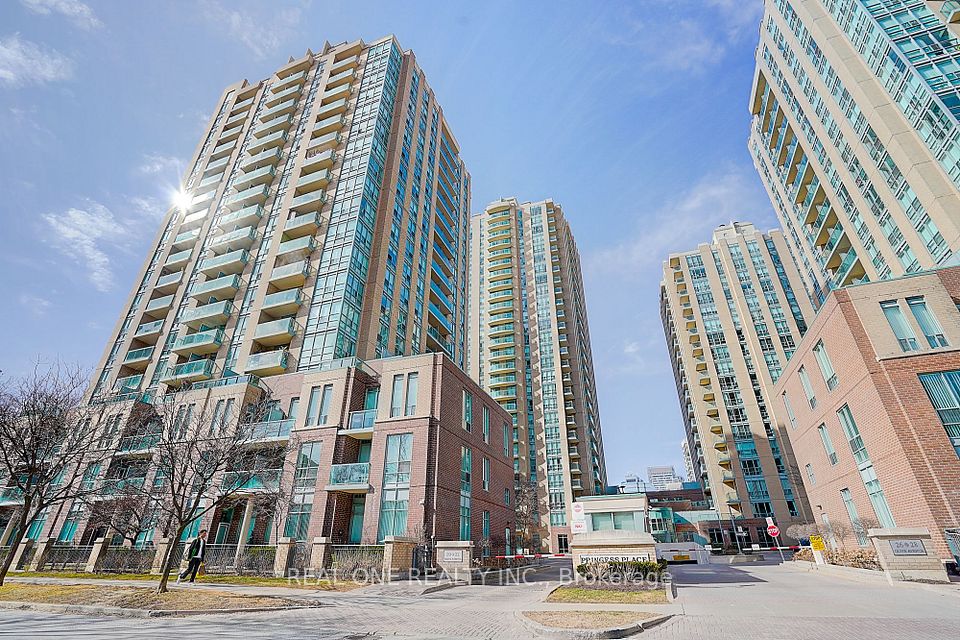$2,250
251 Masonry Way, Mississauga, ON L5H 0B3
Property Description
Property type
Co-op Apartment
Lot size
N/A
Style
Apartment
Approx. Area
500-599 Sqft
Room Information
| Room Type | Dimension (length x width) | Features | Level |
|---|---|---|---|
| Bedroom | 9.1 x 9.8 m | N/A | Main |
| Den | 7.7 x 5.4 m | N/A | Main |
About 251 Masonry Way
Be The First To Live In This Beautiful One + Den At The Mason At Brightwater. Experience Waterfront Living In This Brand New Building With 9 Ft Ceilings And Clear Views. This Open Concept Unit Offers Plenty Of Natural Light, Elegant Finishes And A Spacious Layout Featuring A Luxurious Kitchen With High End Built In Appliances, Island For Easy Meal Prep Or Entertaining, Sleek Backsplash and Modern Cabinetry, Spacious Living Room With Walk-Out To Large Balcony, Floor to Ceiling Windows, Generous Size Bedroom and Den. Ideal Location, Steps to Waterfront, Tenant Free Shuttle To GO Train Station, Dining, Shopping, Public Transit And So Much More. this neighbourhood is also close to all amenities restaurant,groceries store and dollar store.
Home Overview
Last updated
May 9
Virtual tour
None
Basement information
None
Building size
--
Status
In-Active
Property sub type
Co-op Apartment
Maintenance fee
$N/A
Year built
--
Additional Details
Price Comparison
Location

Angela Yang
Sales Representative, ANCHOR NEW HOMES INC.
Some information about this property - Masonry Way

Book a Showing
Tour this home with Angela
I agree to receive marketing and customer service calls and text messages from Condomonk. Consent is not a condition of purchase. Msg/data rates may apply. Msg frequency varies. Reply STOP to unsubscribe. Privacy Policy & Terms of Service.






