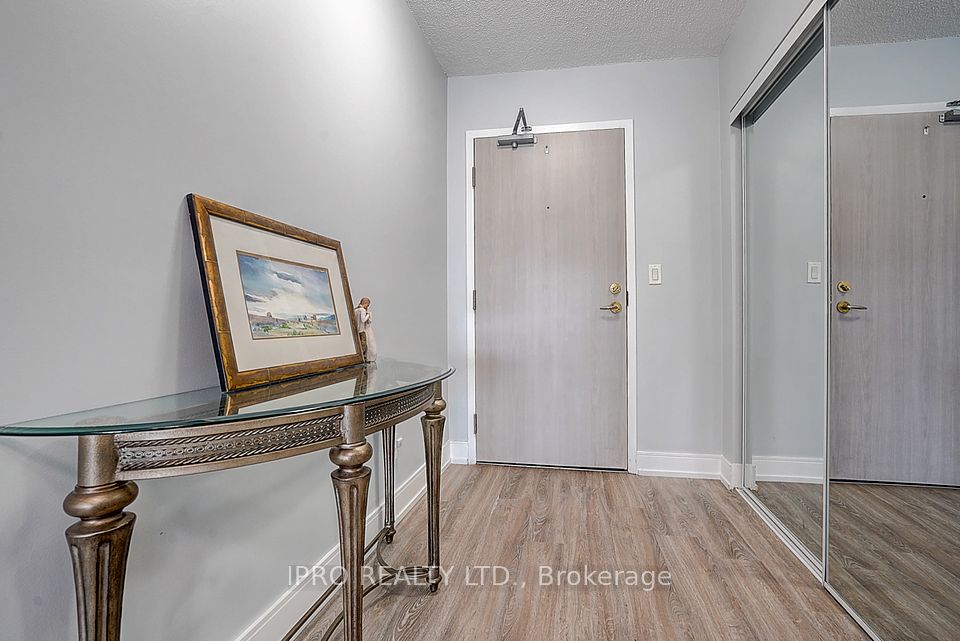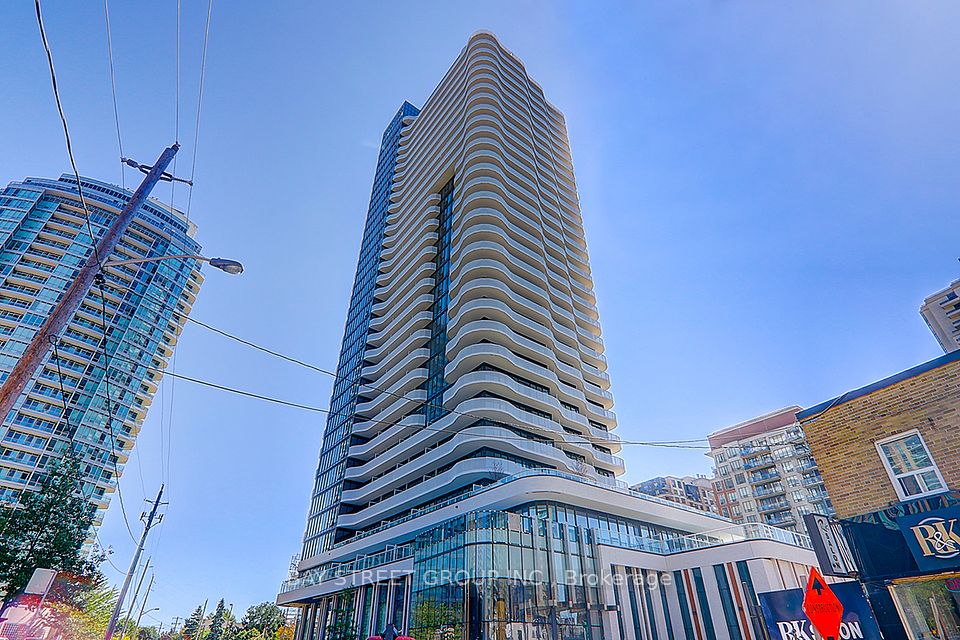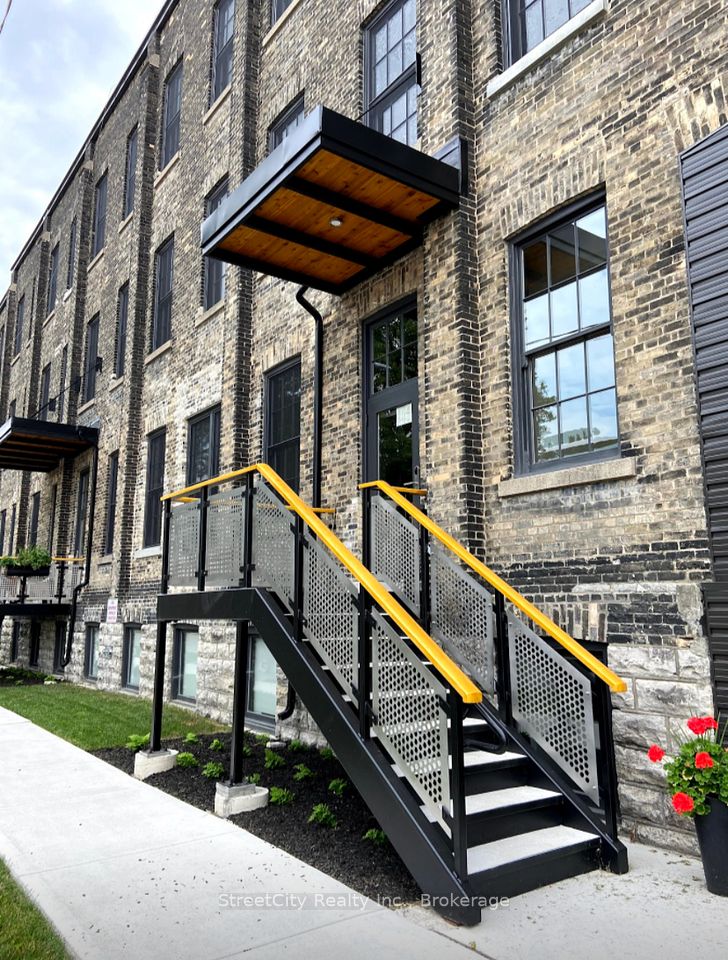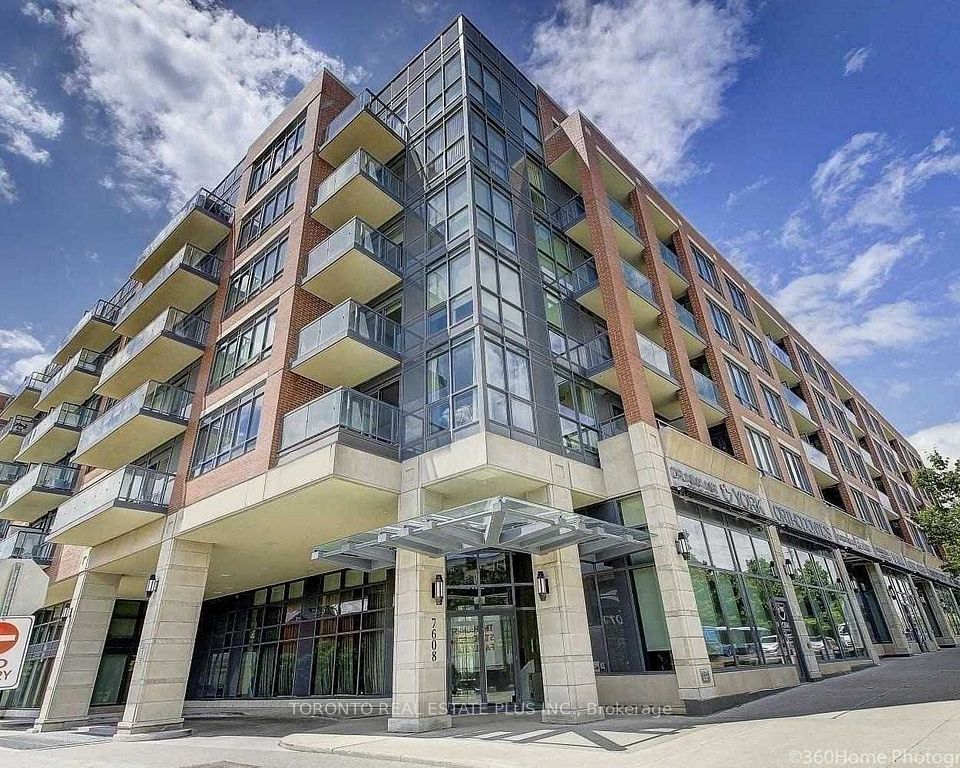$520,000
Last price change Apr 30
250 Wellington Street, Toronto C01, ON M5V 3Z1
Property Description
Property type
Condo Apartment
Lot size
N/A
Style
Apartment
Approx. Area
500-599 Sqft
Room Information
| Room Type | Dimension (length x width) | Features | Level |
|---|---|---|---|
| Living Room | 5.38 x 3.12 m | Open Concept, W/O To Balcony, Combined w/Dining | Ground |
| Dining Room | 5.38 x 3.12 m | Open Concept, Combined w/Living, Combined w/Kitchen | Ground |
| Kitchen | 3.15 x 2.53 m | Open Concept, Pot Lights, Hardwood Floor | Ground |
| Primary Bedroom | 3.94 x 2.63 m | Broadloom, Walk-In Closet(s), Window | Ground |
About 250 Wellington Street
Experience vibrant downtown living at the iconic Icon II in the heart of King West! This spacious 1-bedroom unit features an open-concept layout with a walk-out to a generously sized balcony perfect for relaxing or entertaining, Enjoy unbeatable convenience with the TTC, PATH network, Up Express, shopping, dining, nightlife, the Financial District, TIF, Rogers Centre and more just steps away Enjoy top-tier amenities including a 24-hour concierge, rooftop decks with BBQs, fitness centre, lap pool, party room, and visitor parking, All utilities are included in the maintenance fees exceptional value in one of Toronto's most sought-after neighborhoods
Home Overview
Last updated
Apr 30
Virtual tour
None
Basement information
None
Building size
--
Status
In-Active
Property sub type
Condo Apartment
Maintenance fee
$591.81
Year built
--
Additional Details
Price Comparison
Location

Angela Yang
Sales Representative, ANCHOR NEW HOMES INC.
MORTGAGE INFO
ESTIMATED PAYMENT
Some information about this property - Wellington Street

Book a Showing
Tour this home with Angela
I agree to receive marketing and customer service calls and text messages from Condomonk. Consent is not a condition of purchase. Msg/data rates may apply. Msg frequency varies. Reply STOP to unsubscribe. Privacy Policy & Terms of Service.












