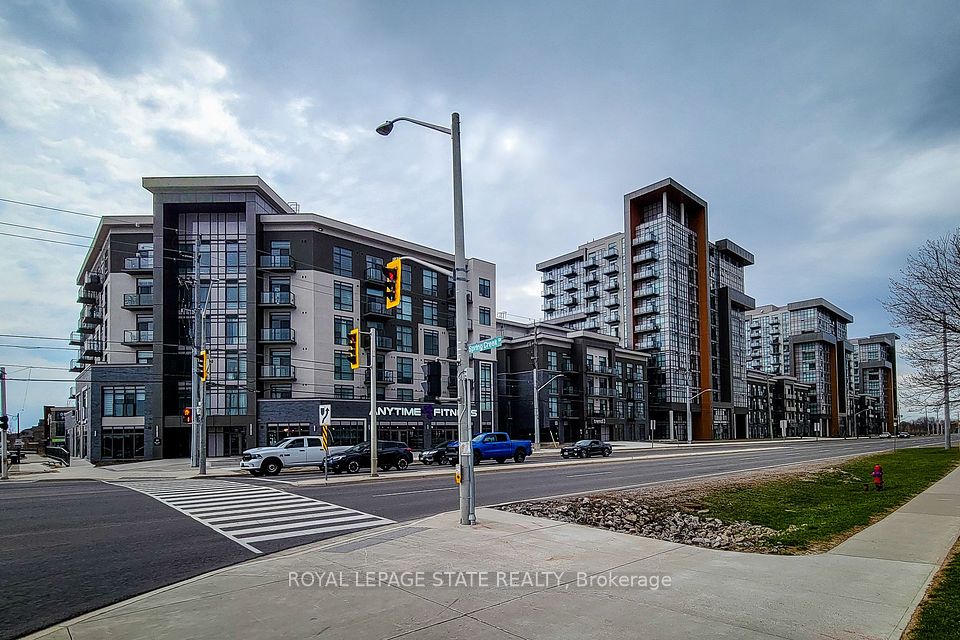$419,000
250 Lett Street, West Centre Town, ON K1N 5T4
Property Description
Property type
Condo Apartment
Lot size
N/A
Style
1 Storey/Apt
Approx. Area
800-899 Sqft
Room Information
| Room Type | Dimension (length x width) | Features | Level |
|---|---|---|---|
| Bedroom | 3.76 x 2.92 m | N/A | Main |
| Living Room | 5.15 x 3.27 m | N/A | Main |
| Kitchen | 3.58 x 2.18 m | N/A | Main |
| Bathroom | 2.74 x 1.52 m | 3 Pc Bath | Main |
About 250 Lett Street
Rare Ground Floor Condo with Private Patio in Lebreton Flats! Welcome to this beautifully maintained 1-bedroom, 1-bath condo located in the heart of Lebreton Flats, one of Ottawas fastest-growing and most desirable downtown communities. Offering 653 sq ft of interior living space plus a rare 200 sq ft private patio, this wheelchair-accessible unit is ideal for singles, couples, or investors.Enjoy open-concept living with engineered hardwood and tile flooring throughout, a modern kitchen with granite breakfast bar, and six included appliances. The spacious bedroom easily accommodates a queen-sized bed and more.Additional features include in-unit laundry, underground parking, storage locker, and access to a rooftop terrace with skyline views. Heat, water, central A/C, and building amenities are all included in the condo fee.Unbeatable location just a 2-minute walk to the LRT, and steps to bike paths, the Ottawa River, and multiple major upcoming developments, including the future home of the Ottawa Senators at LeBreton Flats. Dont miss this opportunity to own in a vibrant, growing downtown district before values rise!
Home Overview
Last updated
Jul 21
Virtual tour
None
Basement information
None
Building size
--
Status
In-Active
Property sub type
Condo Apartment
Maintenance fee
$504.57
Year built
2024
Additional Details
Price Comparison
Location

Angela Yang
Sales Representative, ANCHOR NEW HOMES INC.
MORTGAGE INFO
ESTIMATED PAYMENT
Some information about this property - Lett Street

Book a Showing
Tour this home with Angela
By submitting this form, you give express written consent to Dolphin Realty and its authorized representatives to contact you via email, telephone, text message, and other forms of electronic communication, including through automated systems, AI assistants, or prerecorded messages. Communications may include information about real estate services, property listings, market updates, or promotions related to your inquiry or expressed interests. You may withdraw your consent at any time by replying “STOP” to text messages or clicking “unsubscribe” in emails. Message and data rates may apply. For more details, please review our Privacy Policy & Terms of Service.






